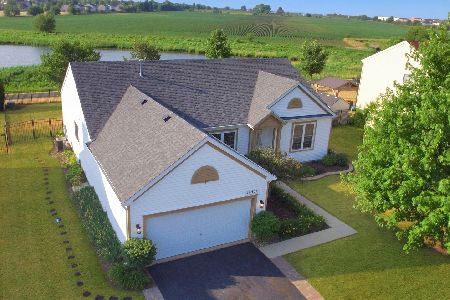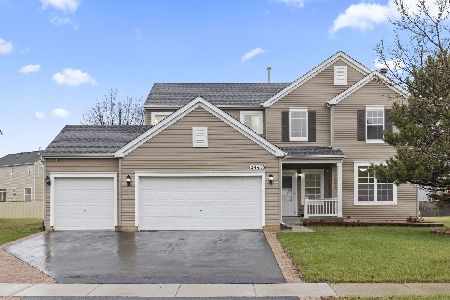24427 Champion Drive, Plainfield, Illinois 60585
$489,000
|
Sold
|
|
| Status: | Closed |
| Sqft: | 3,000 |
| Cost/Sqft: | $163 |
| Beds: | 6 |
| Baths: | 3 |
| Year Built: | 2006 |
| Property Taxes: | $10,694 |
| Days On Market: | 1569 |
| Lot Size: | 0,26 |
Description
Beautiful North Plainfield / Crossings at Wolf Creek, 6 BR / 3 BA home with 3 car garage. Eat-in kitchen w/ 42" maple cabinets, granite countertops and stainless steel appliances. Kitchen opens to large family room with gas fireplace, formal living & dining room, new carpeting throughout and freshly painted. Master suite w/ Master bath that features a whirlpool bath with a separate shower, walk-in closets, full basement ready to be finished w/plumbing for 4th bath. Large backyard backs to Naperville's Commissioners Park with pond views, bike and walking path. School district 202 - Plainfield North HS, and walk to Freedom Elementary. Convenient location to major roads, shopping plazas and parks. Terrific location!
Property Specifics
| Single Family | |
| — | |
| — | |
| 2006 | |
| Full | |
| — | |
| No | |
| 0.26 |
| Will | |
| Crossings At Wolf Creek | |
| 205 / Annual | |
| None | |
| Lake Michigan,Public | |
| Public Sewer | |
| 11244213 | |
| 0701211080120000 |
Nearby Schools
| NAME: | DISTRICT: | DISTANCE: | |
|---|---|---|---|
|
Grade School
Freedom Elementary School |
202 | — | |
|
Middle School
Heritage Grove Middle School |
202 | Not in DB | |
|
High School
Plainfield North High School |
202 | Not in DB | |
Property History
| DATE: | EVENT: | PRICE: | SOURCE: |
|---|---|---|---|
| 2 Feb, 2022 | Sold | $489,000 | MRED MLS |
| 11 Dec, 2021 | Under contract | $489,000 | MRED MLS |
| — | Last price change | $499,000 | MRED MLS |
| 12 Oct, 2021 | Listed for sale | $510,000 | MRED MLS |
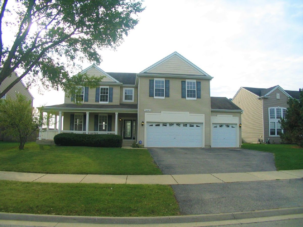
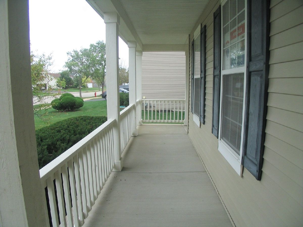
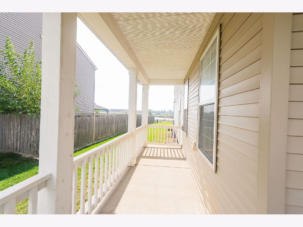
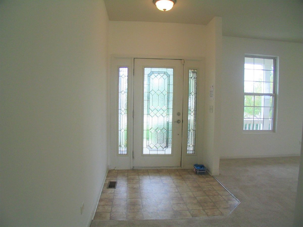
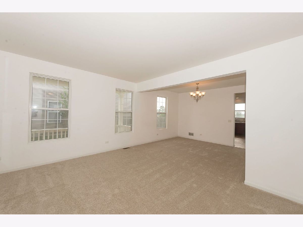
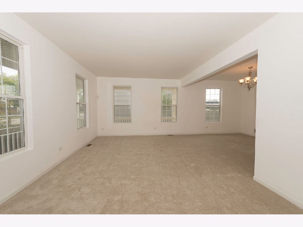
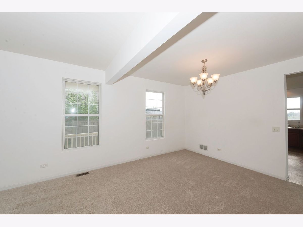
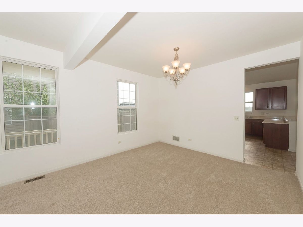
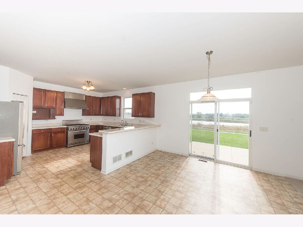
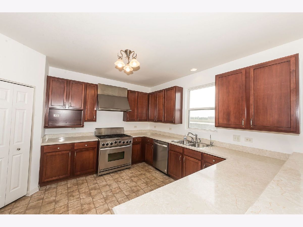
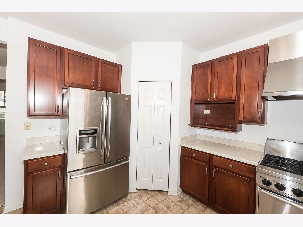
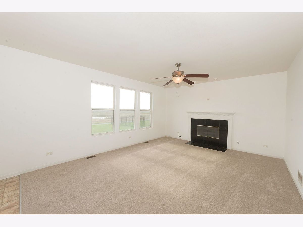
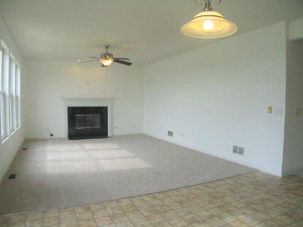
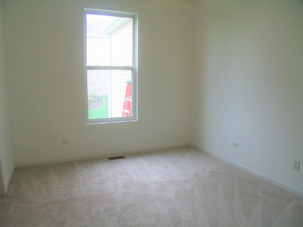
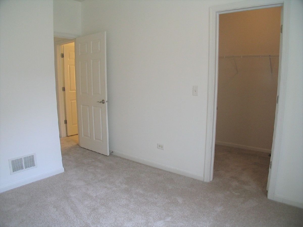
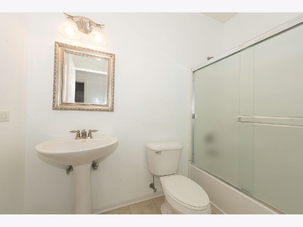
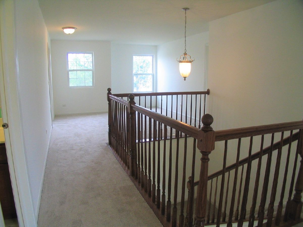
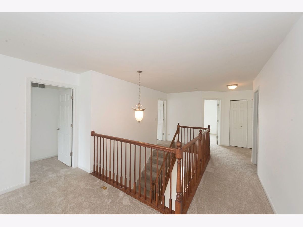
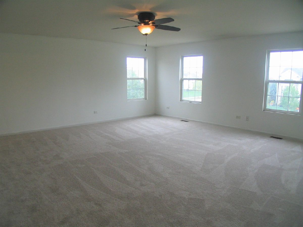
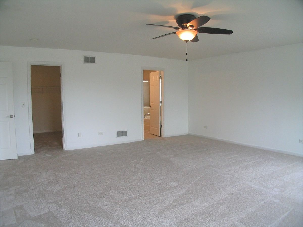
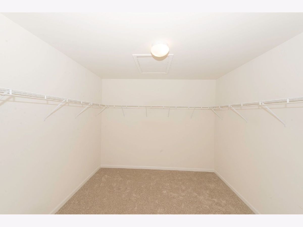
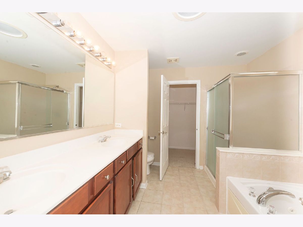
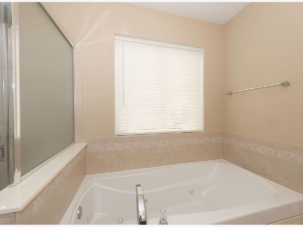
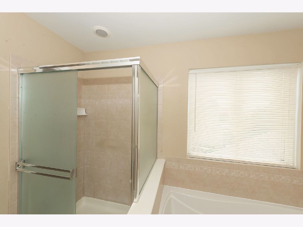
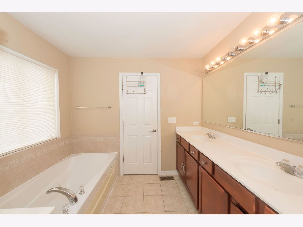
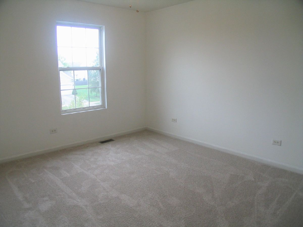
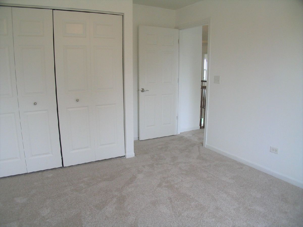
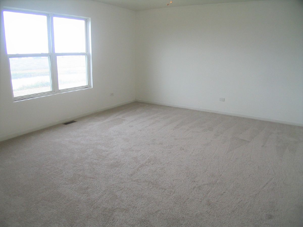
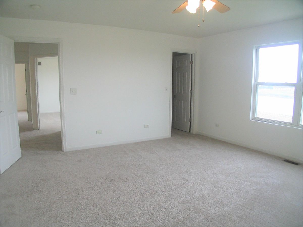
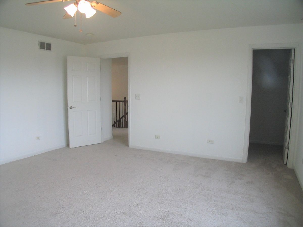
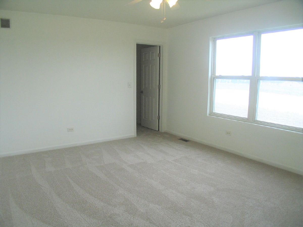
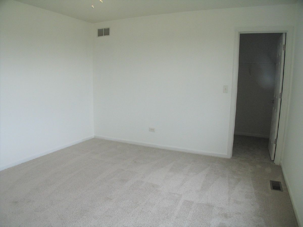
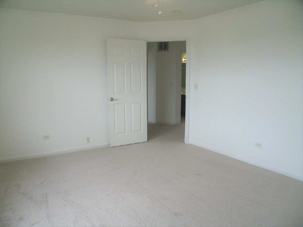
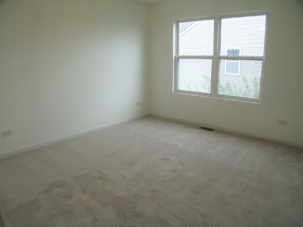
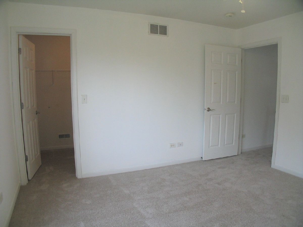
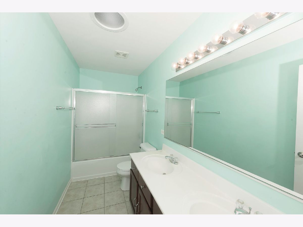
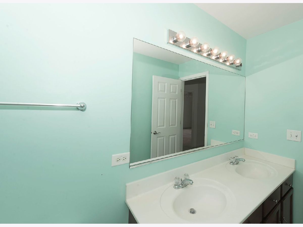
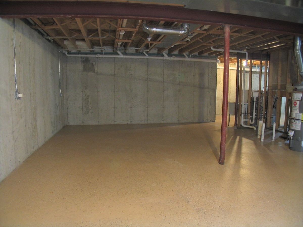
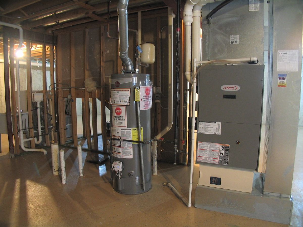
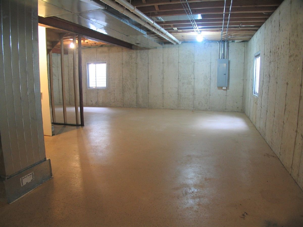
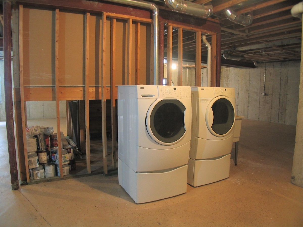
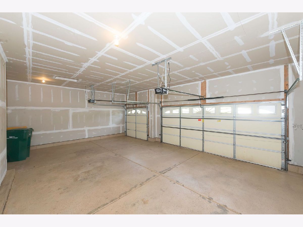
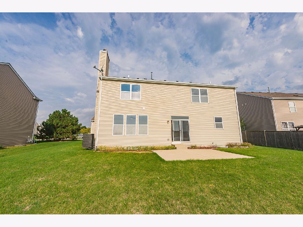
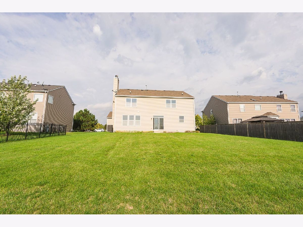
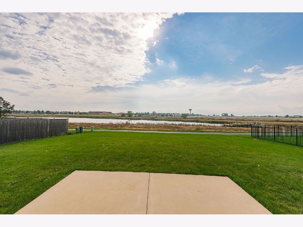
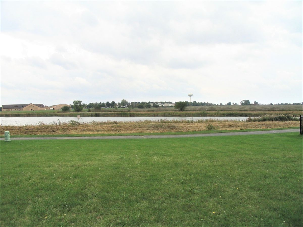
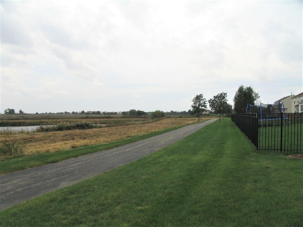
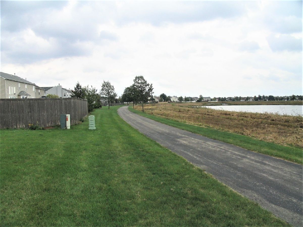
Room Specifics
Total Bedrooms: 6
Bedrooms Above Ground: 6
Bedrooms Below Ground: 0
Dimensions: —
Floor Type: Carpet
Dimensions: —
Floor Type: Carpet
Dimensions: —
Floor Type: Carpet
Dimensions: —
Floor Type: —
Dimensions: —
Floor Type: —
Full Bathrooms: 3
Bathroom Amenities: Whirlpool,Separate Shower,Double Sink
Bathroom in Basement: 0
Rooms: Bedroom 5,Bedroom 6
Basement Description: Unfinished
Other Specifics
| 3 | |
| — | |
| Asphalt | |
| Patio, Porch | |
| — | |
| 73X140X88X138 | |
| — | |
| Full | |
| Walk-In Closet(s), Granite Counters | |
| Range, Dishwasher, Refrigerator, Washer, Dryer, Disposal, Stainless Steel Appliance(s), Range Hood | |
| Not in DB | |
| Park, Lake, Curbs, Sidewalks, Street Lights, Street Paved | |
| — | |
| — | |
| Wood Burning, Gas Starter |
Tax History
| Year | Property Taxes |
|---|---|
| 2022 | $10,694 |
Contact Agent
Nearby Similar Homes
Nearby Sold Comparables
Contact Agent
Listing Provided By
RE/MAX At Home








