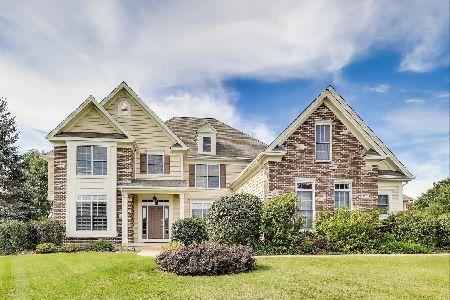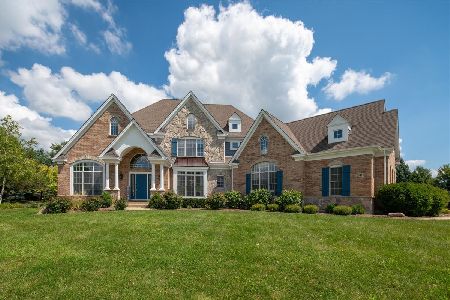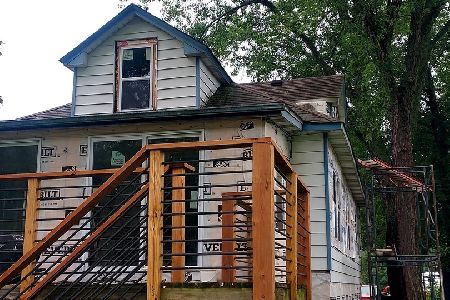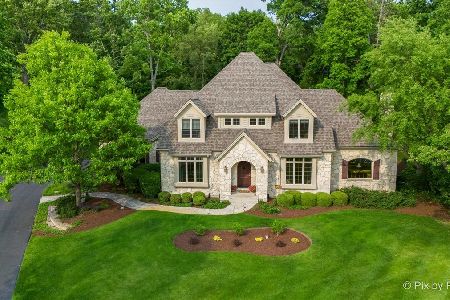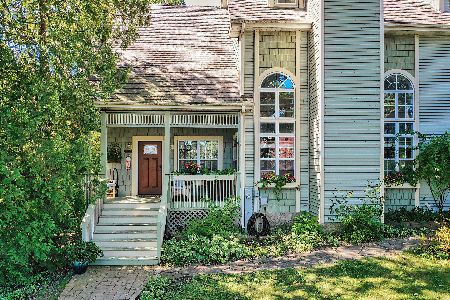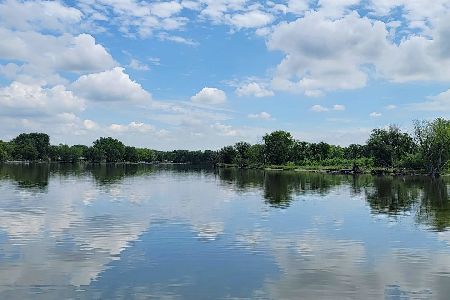24427 Woodland Avenue, Cary, Illinois 60013
$690,000
|
Sold
|
|
| Status: | Closed |
| Sqft: | 3,462 |
| Cost/Sqft: | $209 |
| Beds: | 4 |
| Baths: | 3 |
| Year Built: | 2010 |
| Property Taxes: | $12,986 |
| Days On Market: | 2529 |
| Lot Size: | 0,49 |
Description
Thoughtfully designed and remarkably comfortable, this Verseman crafted home offers unparalleled Fox River views, 100' seawall frontage, gazebo, brick firepit patio, and an incredible two-pier permanent boathouse with full power and attached sundeck. This architecturally charming home features lustrous hardwood floors, crown moldings, and a dazzling use of insulated glass for year round majestic river views. The colossal granite kitchen serves the classic formal dining room and holds premium stainless steel appliances, abundant cabinets, a delightful breakfast room, and mammoth walk-in pantry. Flanked on either end is a truly enchanting window wrapped sunroom and a dramatic 2-story great room with towering fireplace. The English basement with exterior yard access is super storage or ideal expansion. This first time offered custom home has many more quality features including a Generac Nat Gas backup generator. If you seek a home with lifestyle attached, schedule a private showing today
Property Specifics
| Single Family | |
| — | |
| Cape Cod | |
| 2010 | |
| Full | |
| CUSTOM CAPE | |
| Yes | |
| 0.49 |
| Lake | |
| — | |
| 90 / Annual | |
| Other | |
| Private Well | |
| Septic-Private | |
| 10278441 | |
| 13093050170000 |
Property History
| DATE: | EVENT: | PRICE: | SOURCE: |
|---|---|---|---|
| 15 Oct, 2009 | Sold | $280,000 | MRED MLS |
| 2 Sep, 2009 | Under contract | $325,000 | MRED MLS |
| — | Last price change | $359,000 | MRED MLS |
| 19 Sep, 2008 | Listed for sale | $400,000 | MRED MLS |
| 15 May, 2019 | Sold | $690,000 | MRED MLS |
| 1 Apr, 2019 | Under contract | $725,000 | MRED MLS |
| — | Last price change | $750,000 | MRED MLS |
| 21 Feb, 2019 | Listed for sale | $750,000 | MRED MLS |
Room Specifics
Total Bedrooms: 4
Bedrooms Above Ground: 4
Bedrooms Below Ground: 0
Dimensions: —
Floor Type: Hardwood
Dimensions: —
Floor Type: Carpet
Dimensions: —
Floor Type: Carpet
Full Bathrooms: 3
Bathroom Amenities: Whirlpool,Separate Shower,Double Shower
Bathroom in Basement: 0
Rooms: Foyer,Heated Sun Room,Pantry,Bonus Room
Basement Description: Unfinished,Exterior Access
Other Specifics
| 3 | |
| Concrete Perimeter | |
| Asphalt | |
| Deck, Porch, Boat Slip | |
| Beach,Landscaped,Park Adjacent,River Front,Water Rights,Water View | |
| 100X209X100X199 | |
| — | |
| Full | |
| Vaulted/Cathedral Ceilings, Hardwood Floors, First Floor Bedroom, In-Law Arrangement, First Floor Full Bath, Walk-In Closet(s) | |
| Range, Microwave, Dishwasher, High End Refrigerator, Washer, Dryer, Disposal, Stainless Steel Appliance(s), Wine Refrigerator, Built-In Oven, Range Hood, Water Softener Owned | |
| Not in DB | |
| Dock, Water Rights | |
| — | |
| — | |
| Wood Burning, Gas Log, Gas Starter |
Tax History
| Year | Property Taxes |
|---|---|
| 2009 | $5,585 |
| 2019 | $12,986 |
Contact Agent
Nearby Similar Homes
Nearby Sold Comparables
Contact Agent
Listing Provided By
RE/MAX of Barrington

