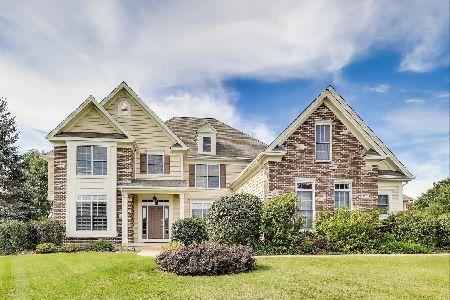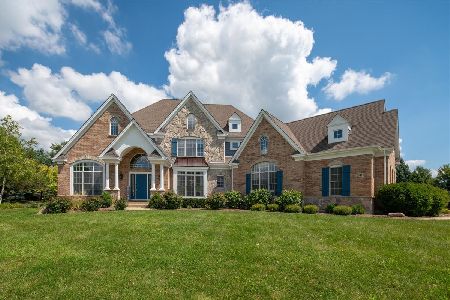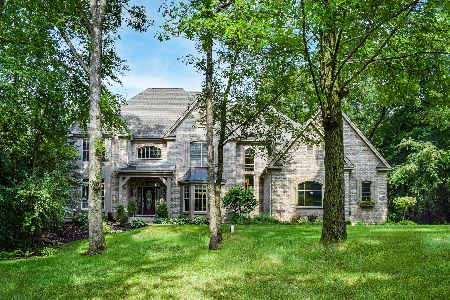24881 Black Walnut Terrace, Cary, Illinois 60013
$925,000
|
For Sale
|
|
| Status: | Contingent |
| Sqft: | 5,310 |
| Cost/Sqft: | $174 |
| Beds: | 4 |
| Baths: | 4 |
| Year Built: | 2002 |
| Property Taxes: | $15,227 |
| Days On Market: | 112 |
| Lot Size: | 0,00 |
Description
Stunning setting for this beautiful Verseman built custom home on premium homesite with amazing exterior architecture in prestigious Harvest Glen! Nestled on a culdesac and framed by towering trees, you will appreicate the quiet moments with nature! Great home for entertaining both inside and out, the professionally landscaped backyard sanctuary is jaw dropping! The 20x40 salt water pool, outdoor fireplace, not to mention the fanstastic screened porch, and privacy can't be beat! Welcoming foyer is flanked by formal dining room and living room both with window seats! The heart of the home, the kitchen, is huge with fabulous breakfast area with lots of windows giving you great views of the back yard! Kitchen features an abundance of cabinets, granite counters, walk in pantry, planning desk, & subzero refrigerator! Main floor fourth bedroom adjacent to full bath or utilize as your home office/den! Grand family room with soaring ceilings and floor to ceiling stone fireplace! Primary suite includes tray ceiling, custom closet, bath with whirlpool tub and steam shower. Finished basement perfect for the additional entertainment space you may need with rec and game room area and 4th full bath. Storage galore in the unfinished basement area. Enjoy the neighborhood amenities which include walking path, pond, and Fox riverfront dock. Convenient to Metra, shopping, and recreation!
Property Specifics
| Single Family | |
| — | |
| — | |
| 2002 | |
| — | |
| — | |
| No | |
| — |
| Lake | |
| Harvest Glen | |
| 948 / Annual | |
| — | |
| — | |
| — | |
| 12513197 | |
| 13091010060000 |
Nearby Schools
| NAME: | DISTRICT: | DISTANCE: | |
|---|---|---|---|
|
Grade School
Deer Path Elementary School |
26 | — | |
|
Middle School
Cary Junior High School |
26 | Not in DB | |
|
High School
Cary Grove Community High School |
155 | Not in DB | |
Property History
| DATE: | EVENT: | PRICE: | SOURCE: |
|---|---|---|---|
| 3 Feb, 2026 | Under contract | $925,000 | MRED MLS |
| 10 Nov, 2025 | Listed for sale | $925,000 | MRED MLS |
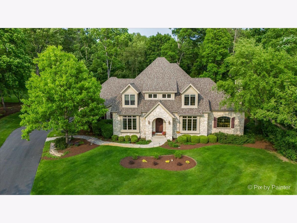
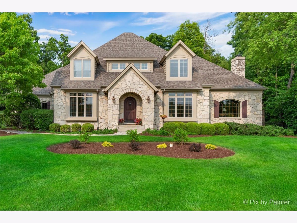
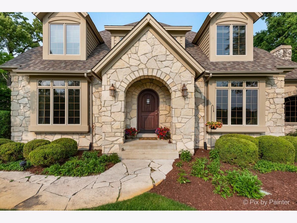
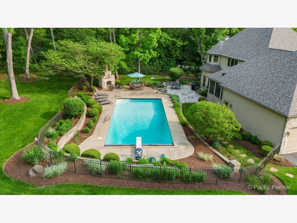
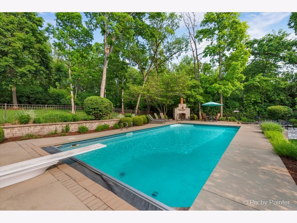
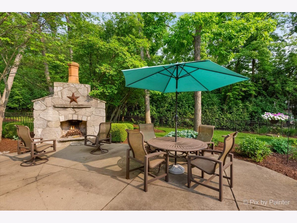
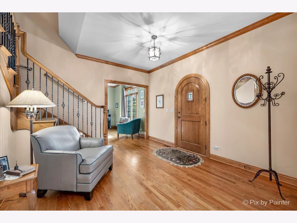
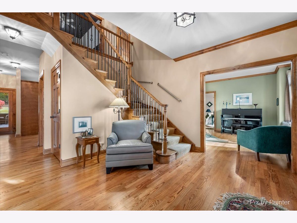
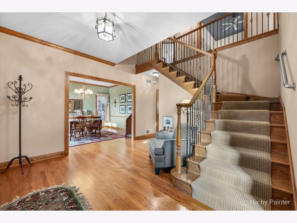
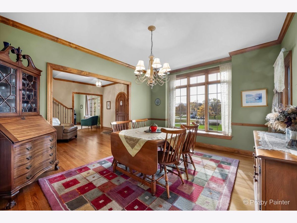
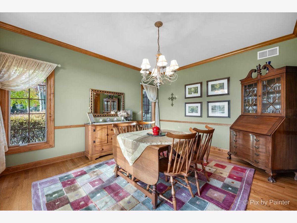
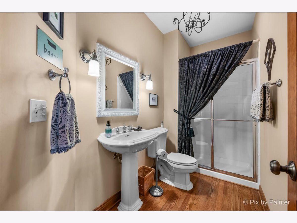
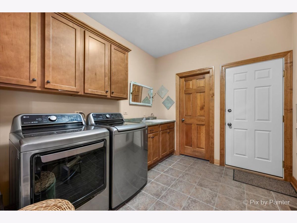
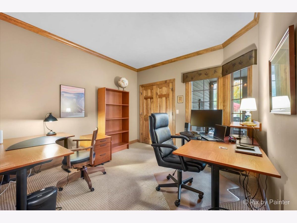
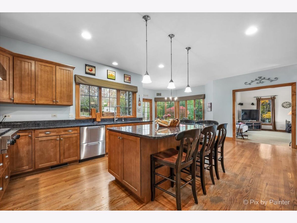
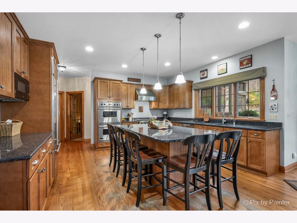
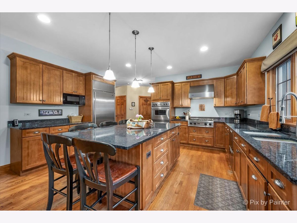
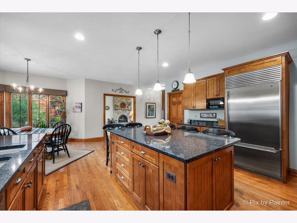
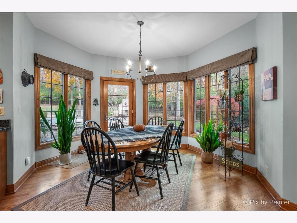
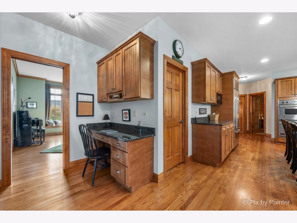
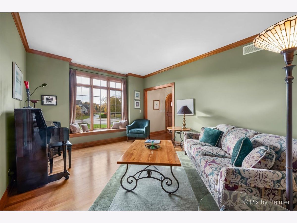
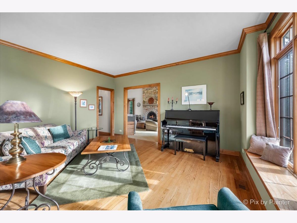
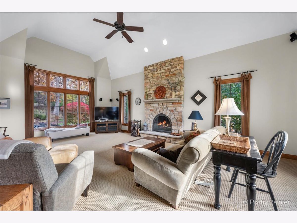
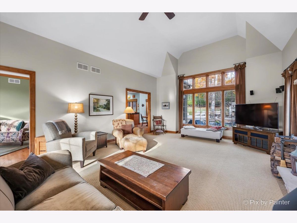
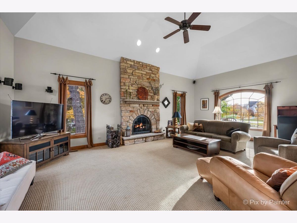
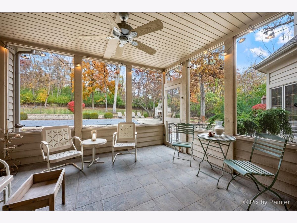
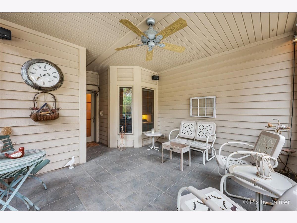
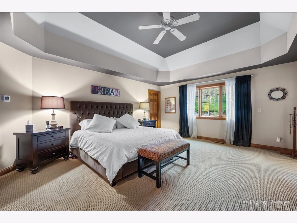
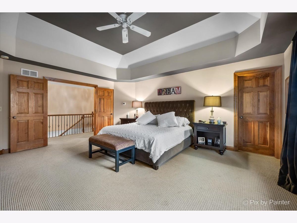
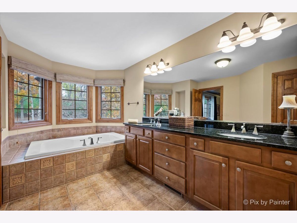
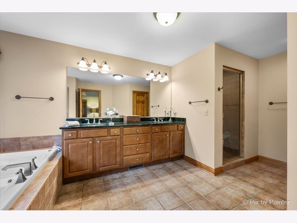
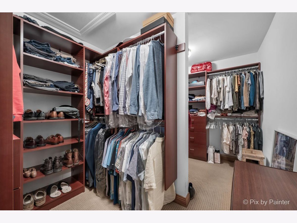
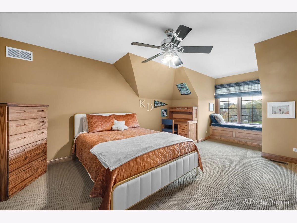
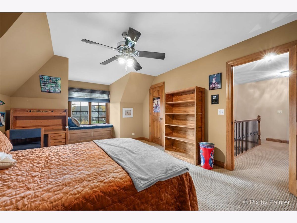
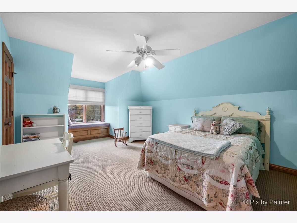
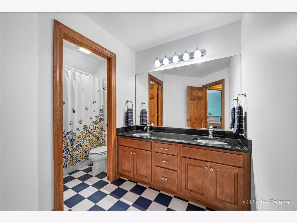
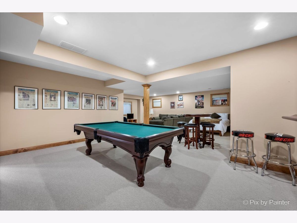
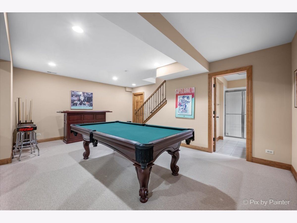
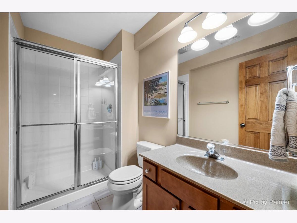
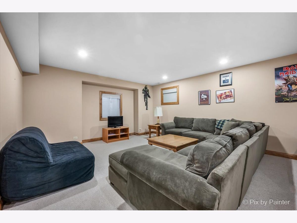
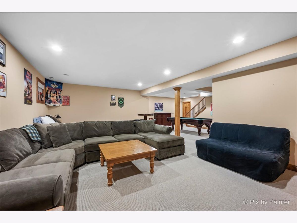
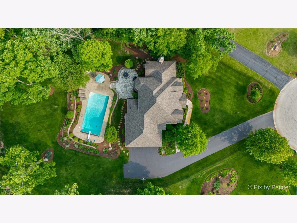
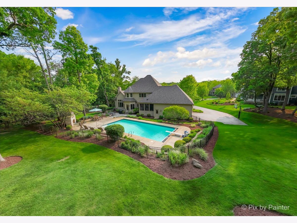
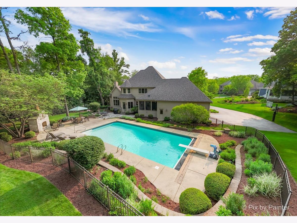
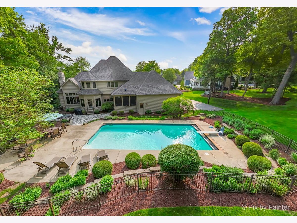
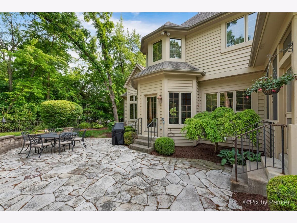
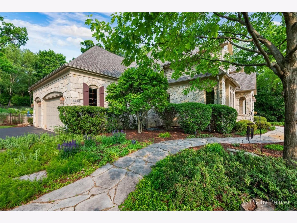
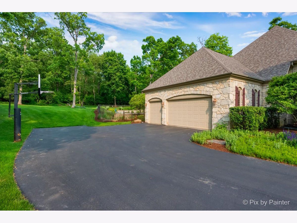
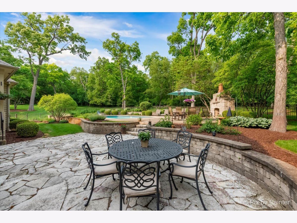
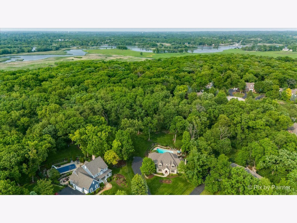
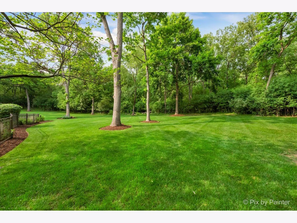
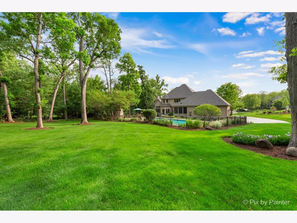
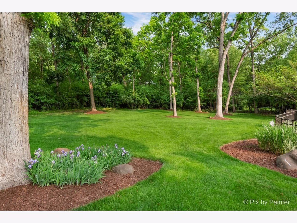
Room Specifics
Total Bedrooms: 4
Bedrooms Above Ground: 4
Bedrooms Below Ground: 0
Dimensions: —
Floor Type: —
Dimensions: —
Floor Type: —
Dimensions: —
Floor Type: —
Full Bathrooms: 4
Bathroom Amenities: —
Bathroom in Basement: 1
Rooms: —
Basement Description: —
Other Specifics
| 3 | |
| — | |
| — | |
| — | |
| — | |
| 50x244x237x70x292 | |
| — | |
| — | |
| — | |
| — | |
| Not in DB | |
| — | |
| — | |
| — | |
| — |
Tax History
| Year | Property Taxes |
|---|---|
| 2026 | $15,227 |
Contact Agent
Nearby Similar Homes
Nearby Sold Comparables
Contact Agent
Listing Provided By
RE/MAX Plaza

