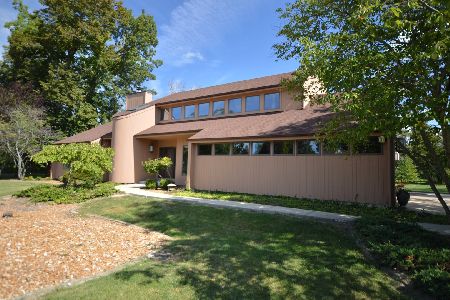24428 Woodridge Way, Shorewood, Illinois 60404
$353,000
|
Sold
|
|
| Status: | Closed |
| Sqft: | 2,822 |
| Cost/Sqft: | $115 |
| Beds: | 4 |
| Baths: | 3 |
| Year Built: | 1981 |
| Property Taxes: | $6,237 |
| Days On Market: | 1728 |
| Lot Size: | 0,69 |
Description
WOW! One of a kind sprawling ranch home situated on an oversized lot, tucked away in a cul-de-sac offers endless possibilities. New double doors open to a massive beamed great room with 2 sided stone fireplace - the heart of the home. The open space flows to a hearth room/breakfast area, the kitchen, and wet bar. The west wing features 3 bedrooms and 2 baths, including the open main bedroom with fireplace and a series of custom built sliding doors to the bath retreat with jetted tub, 2 sinks and shower. French doors east of the great room connect the family room. Peek into the walk in storage room, which then leads to another pantry closet. Bedroom 4 is down the hall, a perfect space for a home office, related living or guests. There's a powder room off the mud/laundry/utility room that access the 4 car garage. This home is perfect for entertaining, indoors or outside. A series of sliding doors in the family and great room bar area open to 2 decks, room for your grill and your guests! The home is freshly painted, roof and skylights replaced 2020, ring doorbell 2021, shower doors 2021, newer furnaces, Ac. Stove and hood 2021, many faucets and light fixtures update 2020/21.
Property Specifics
| Single Family | |
| — | |
| Ranch | |
| 1981 | |
| None | |
| CUSTOM RANCH | |
| No | |
| 0.69 |
| Will | |
| — | |
| 0 / Not Applicable | |
| None | |
| Private Well | |
| Septic-Private | |
| 11064888 | |
| 0506281030120000 |
Property History
| DATE: | EVENT: | PRICE: | SOURCE: |
|---|---|---|---|
| 24 Jun, 2021 | Sold | $353,000 | MRED MLS |
| 16 May, 2021 | Under contract | $324,000 | MRED MLS |
| 24 Apr, 2021 | Listed for sale | $324,000 | MRED MLS |
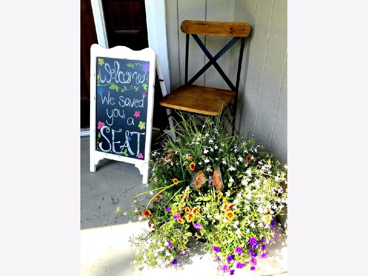
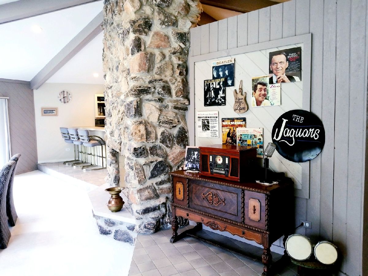
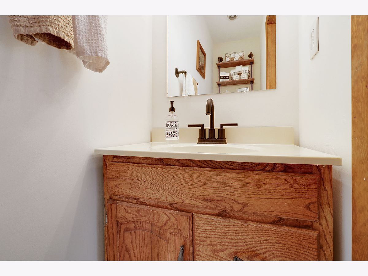
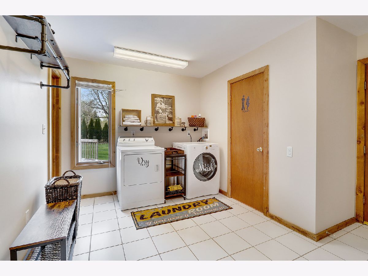
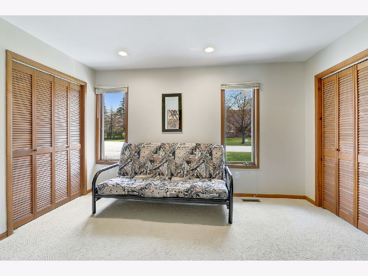
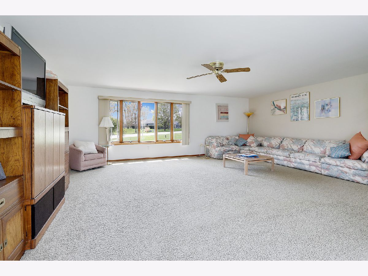
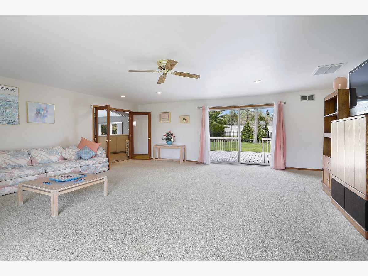
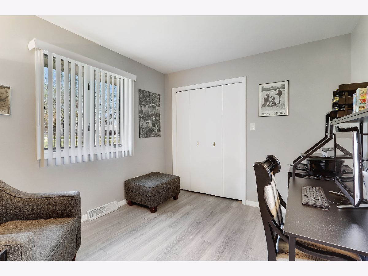
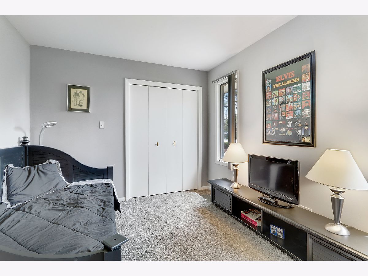
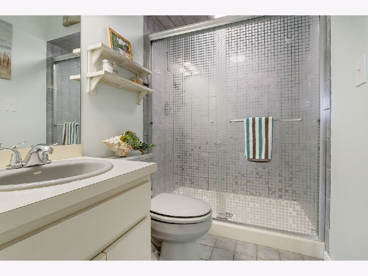
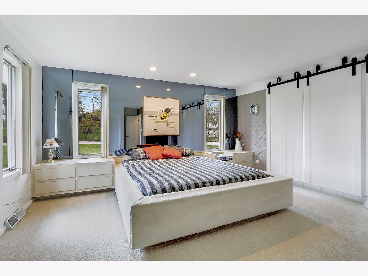
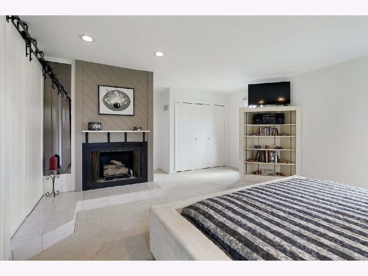
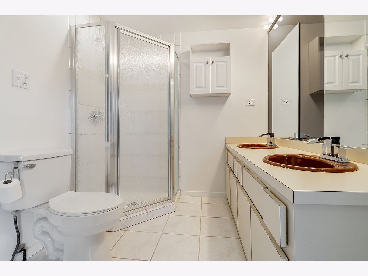
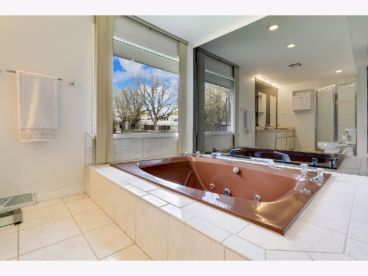
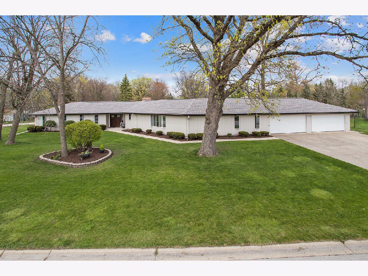
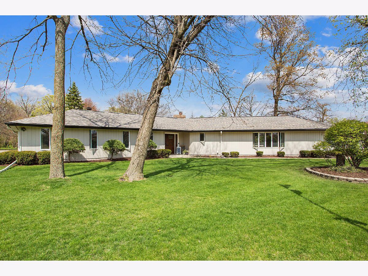
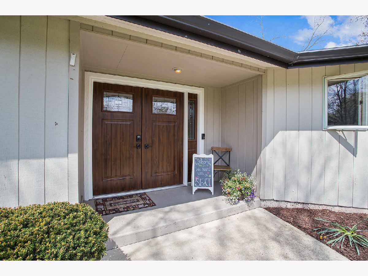
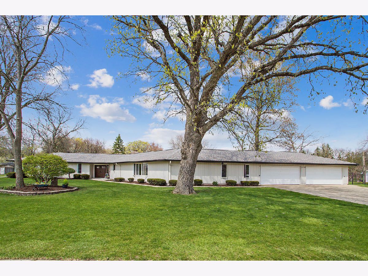
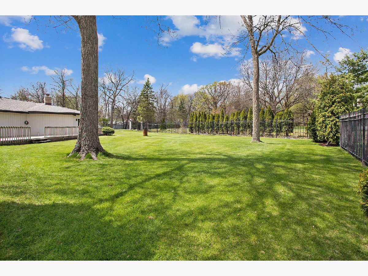
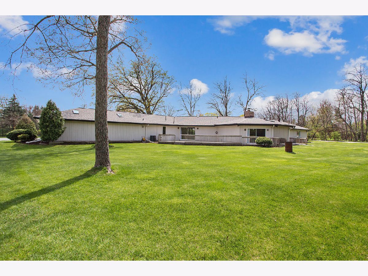
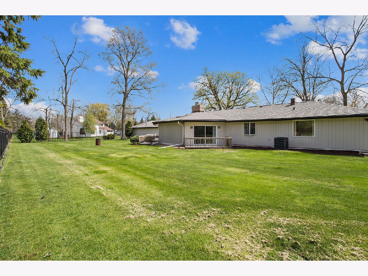
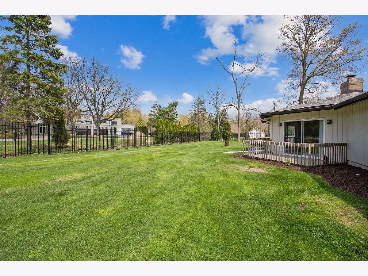
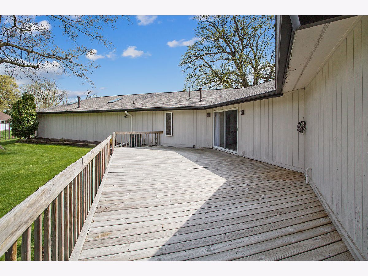
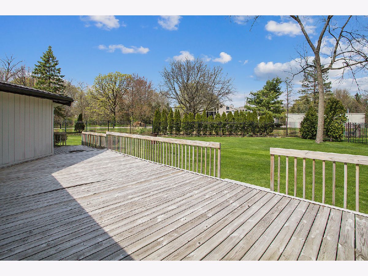
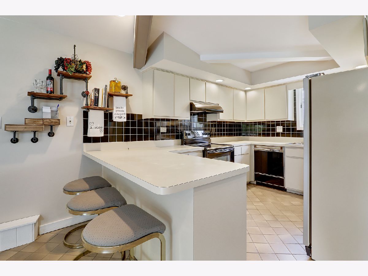
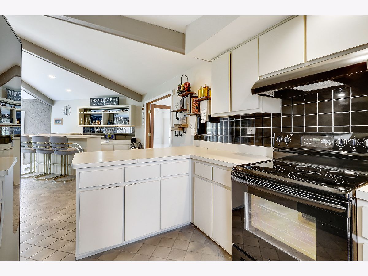
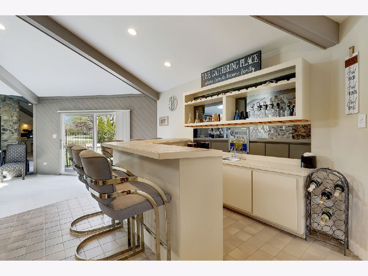
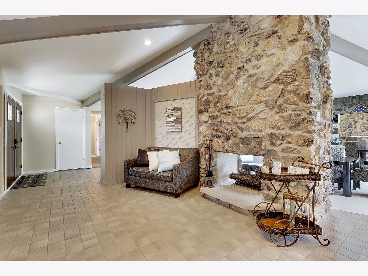
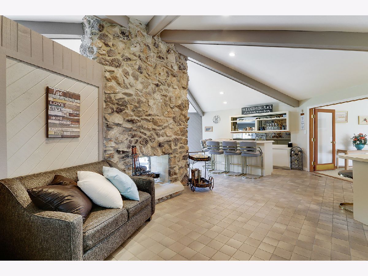
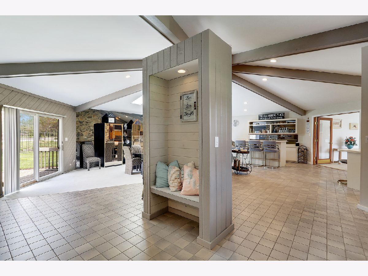
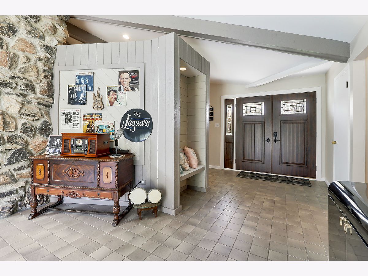
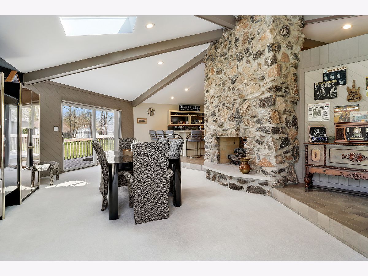
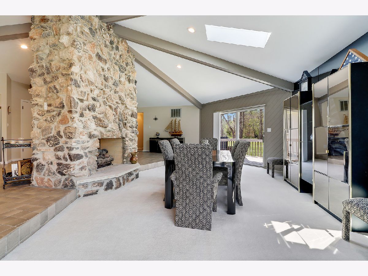
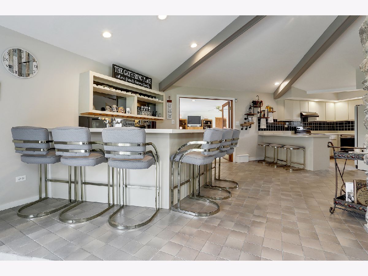
Room Specifics
Total Bedrooms: 4
Bedrooms Above Ground: 4
Bedrooms Below Ground: 0
Dimensions: —
Floor Type: Carpet
Dimensions: —
Floor Type: Other
Dimensions: —
Floor Type: Carpet
Full Bathrooms: 3
Bathroom Amenities: Whirlpool,Separate Shower,Double Sink
Bathroom in Basement: 0
Rooms: Eating Area,Foyer,Storage,Walk In Closet
Basement Description: Crawl
Other Specifics
| 4 | |
| Concrete Perimeter | |
| Concrete | |
| Deck, Storms/Screens | |
| — | |
| 65X191X138X220X100 | |
| — | |
| Full | |
| Vaulted/Cathedral Ceilings, Skylight(s), Bar-Wet, Wood Laminate Floors, First Floor Bedroom, In-Law Arrangement, First Floor Laundry, First Floor Full Bath, Built-in Features, Beamed Ceilings, Some Carpeting, Drapes/Blinds | |
| Range, Dishwasher, Refrigerator, Washer, Dryer, Trash Compactor, Electric Oven | |
| Not in DB | |
| — | |
| — | |
| — | |
| Double Sided, Gas Log |
Tax History
| Year | Property Taxes |
|---|---|
| 2021 | $6,237 |
Contact Agent
Nearby Similar Homes
Nearby Sold Comparables
Contact Agent
Listing Provided By
Spring Realty


