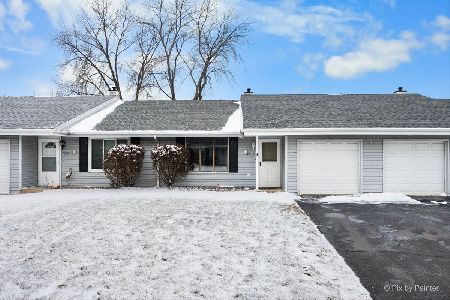2443 Caton Crest Court, Crest Hill, Illinois 60403
$157,000
|
Sold
|
|
| Status: | Closed |
| Sqft: | 0 |
| Cost/Sqft: | — |
| Beds: | 3 |
| Baths: | 2 |
| Year Built: | 1997 |
| Property Taxes: | $3,352 |
| Days On Market: | 2709 |
| Lot Size: | 0,00 |
Description
This beautiful 3 bedroom, 1.1 bathroom duplex sits on a large lot at the end of a cul-de-sac street. There is a large eat in kitchen and living room along with laundry on the first floor. A deck leads you to a great sized backyard perfect for entertaining. Great starter home or investor home. All appliances and washer and dryer stay.
Property Specifics
| Condos/Townhomes | |
| 2 | |
| — | |
| 1997 | |
| None | |
| — | |
| No | |
| — |
| Will | |
| — | |
| 50 / Monthly | |
| Insurance | |
| Public | |
| Public Sewer | |
| 10067907 | |
| 0603362090710000 |
Nearby Schools
| NAME: | DISTRICT: | DISTANCE: | |
|---|---|---|---|
|
Grade School
Grand Prairie Elementary School |
202 | — | |
|
Middle School
Timber Ridge Middle School |
202 | Not in DB | |
|
High School
Plainfield Central High School |
202 | Not in DB | |
Property History
| DATE: | EVENT: | PRICE: | SOURCE: |
|---|---|---|---|
| 3 Dec, 2018 | Sold | $157,000 | MRED MLS |
| 26 Sep, 2018 | Under contract | $172,000 | MRED MLS |
| — | Last price change | $175,000 | MRED MLS |
| 30 Aug, 2018 | Listed for sale | $175,000 | MRED MLS |
Room Specifics
Total Bedrooms: 3
Bedrooms Above Ground: 3
Bedrooms Below Ground: 0
Dimensions: —
Floor Type: Carpet
Dimensions: —
Floor Type: Carpet
Full Bathrooms: 2
Bathroom Amenities: —
Bathroom in Basement: 0
Rooms: No additional rooms
Basement Description: None
Other Specifics
| 2 | |
| Concrete Perimeter | |
| Concrete | |
| — | |
| — | |
| 45X110 | |
| — | |
| None | |
| First Floor Laundry | |
| Range, Dishwasher, Refrigerator, Washer, Dryer | |
| Not in DB | |
| — | |
| — | |
| — | |
| — |
Tax History
| Year | Property Taxes |
|---|---|
| 2018 | $3,352 |
Contact Agent
Nearby Similar Homes
Nearby Sold Comparables
Contact Agent
Listing Provided By
john greene, Realtor





