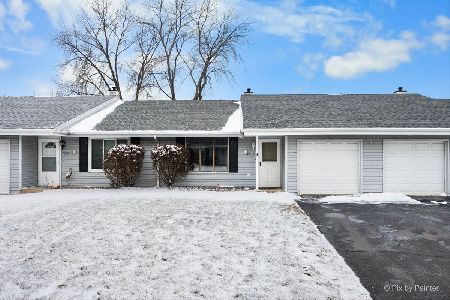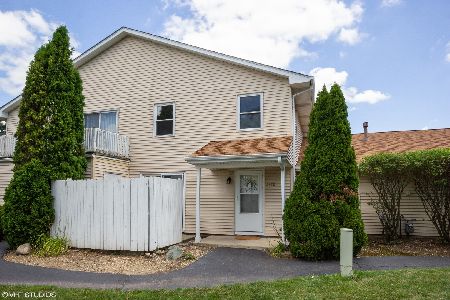2445 Caton Crest Court, Crest Hill, Illinois 60403
$195,000
|
Sold
|
|
| Status: | Closed |
| Sqft: | 1,443 |
| Cost/Sqft: | $135 |
| Beds: | 2 |
| Baths: | 3 |
| Year Built: | 1997 |
| Property Taxes: | $4,223 |
| Days On Market: | 2065 |
| Lot Size: | 0,00 |
Description
Welcome home to this spacious duplex with soaring vaulted ceiling and fireplace in the living room! Kitchen with tons of cabinets, granite counters, breakfast bar, extra pantry cabinets, pantry closet and eat-in table space! Master bedroom suite with vaulted ceiling, sitting area, walk-in closet and private bath! 2nd bedroom has it's own private bath as well!! Full, partially finished basement! Rough in for addition bath in basement and storage room! Main floor laundry. Private back yard with paver patio! 2 car attached garage. Plainfield District 202 schools! A/C 2017, Furnace 2016. New luxury waterproof vinyl flooring just installed in entry, Kitchen, all bathrooms, Laundry, and finished basement area! Close to everything - Dining, shopping, and entertainment. Minutes to I-55!
Property Specifics
| Condos/Townhomes | |
| 2 | |
| — | |
| 1997 | |
| Full | |
| DUPLEX | |
| No | |
| — |
| Will | |
| Caton Crest | |
| 50 / Annual | |
| Insurance | |
| Public | |
| Public Sewer | |
| 10735047 | |
| 6033620905000000 |
Nearby Schools
| NAME: | DISTRICT: | DISTANCE: | |
|---|---|---|---|
|
Grade School
Crystal Lawns Elementary School |
202 | — | |
|
Middle School
Timber Ridge Middle School |
202 | Not in DB | |
|
High School
Plainfield Central High School |
202 | Not in DB | |
Property History
| DATE: | EVENT: | PRICE: | SOURCE: |
|---|---|---|---|
| 22 Apr, 2010 | Sold | $125,000 | MRED MLS |
| 16 Feb, 2010 | Under contract | $132,000 | MRED MLS |
| — | Last price change | $135,000 | MRED MLS |
| 15 Aug, 2009 | Listed for sale | $159,900 | MRED MLS |
| 10 Jul, 2020 | Sold | $195,000 | MRED MLS |
| 8 Jun, 2020 | Under contract | $195,000 | MRED MLS |
| 4 Jun, 2020 | Listed for sale | $195,000 | MRED MLS |
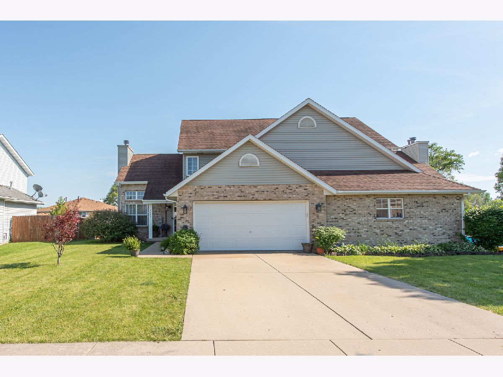
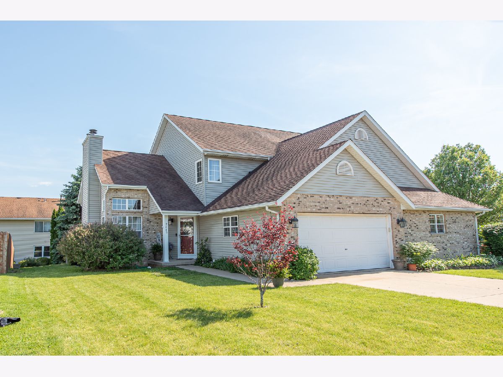
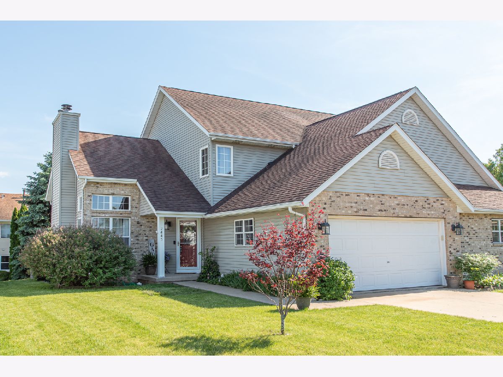
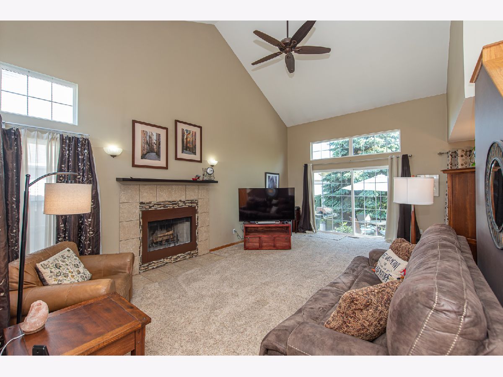
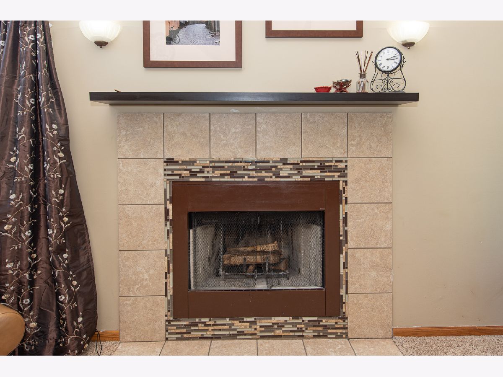
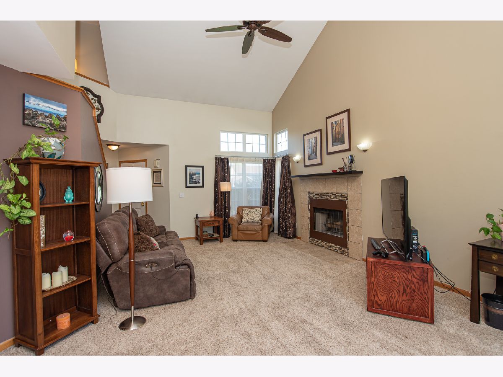
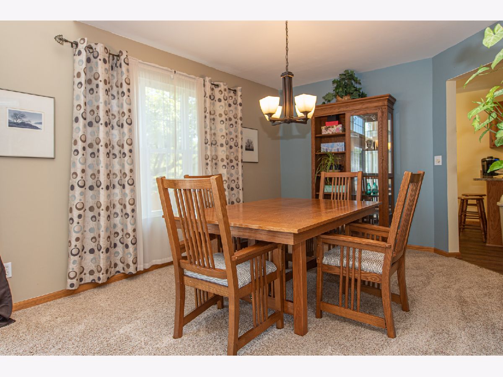
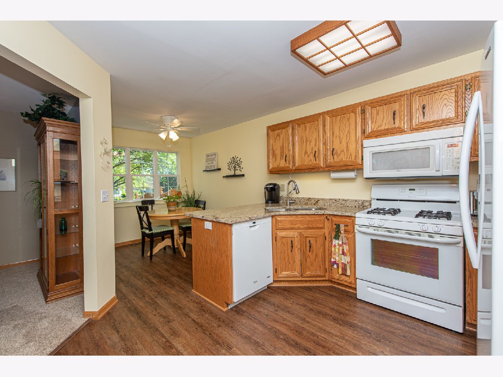

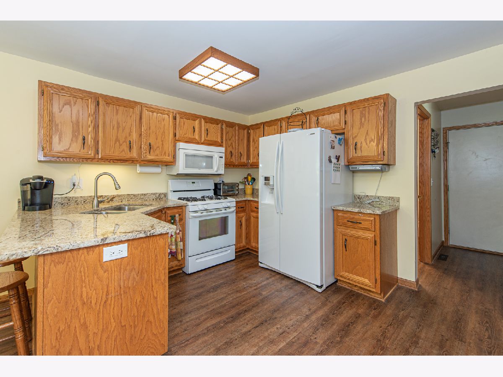
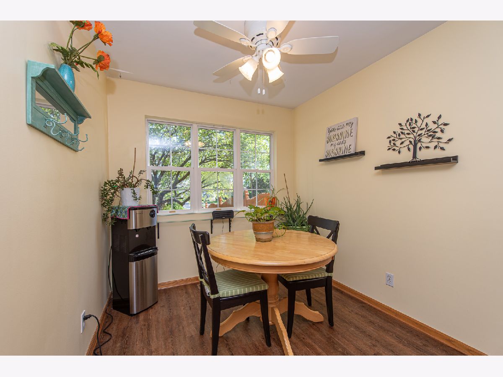
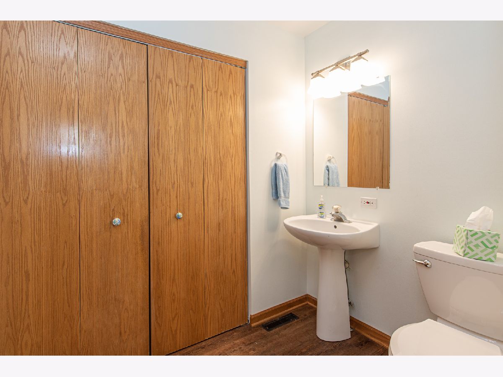
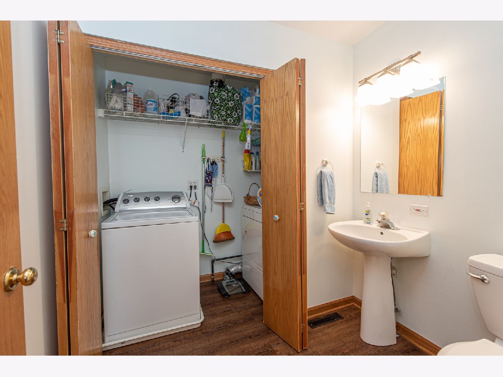

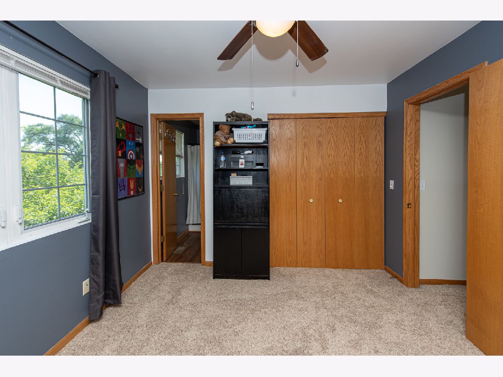

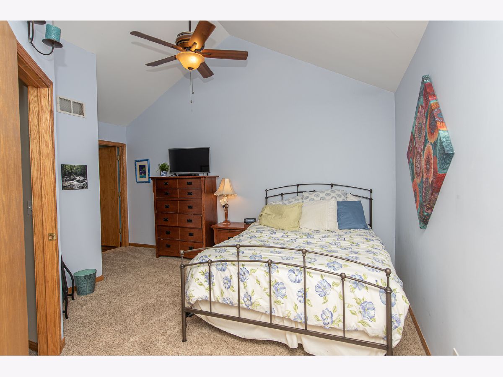

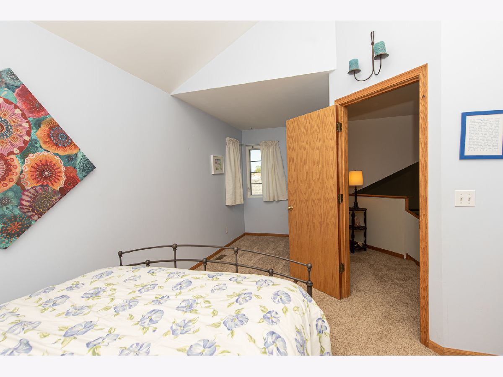

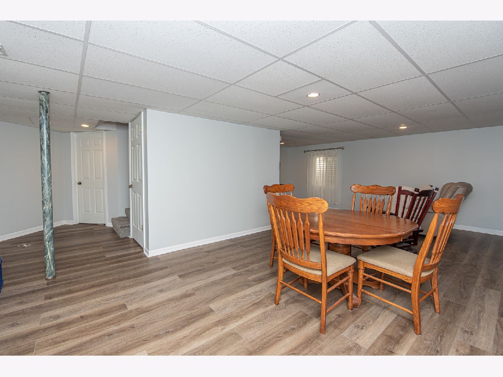

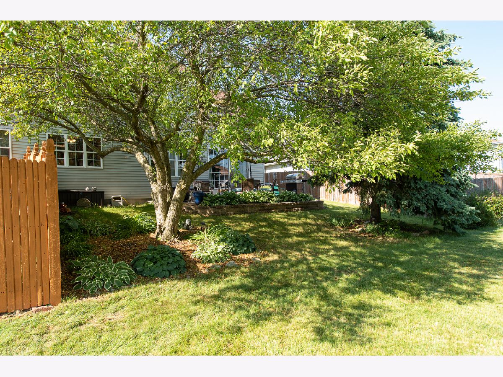


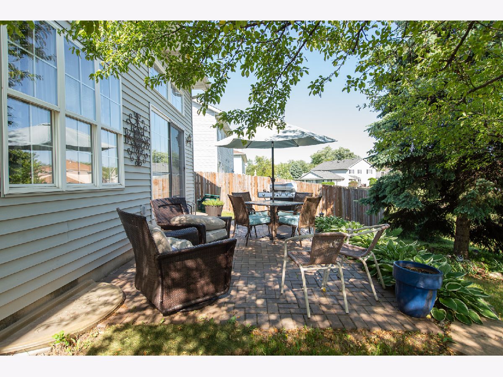

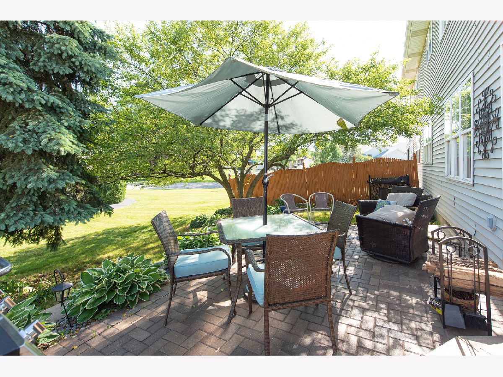

Room Specifics
Total Bedrooms: 2
Bedrooms Above Ground: 2
Bedrooms Below Ground: 0
Dimensions: —
Floor Type: Carpet
Full Bathrooms: 3
Bathroom Amenities: —
Bathroom in Basement: 0
Rooms: Breakfast Room,Sitting Room,Storage,Other Room
Basement Description: Partially Finished
Other Specifics
| 2 | |
| Concrete Perimeter | |
| Concrete | |
| Deck, Storms/Screens, End Unit | |
| Cul-De-Sac | |
| 45X111X44X111 | |
| — | |
| Full | |
| Vaulted/Cathedral Ceilings, Storage | |
| Range, Microwave, Dishwasher, Refrigerator, Washer, Dryer, Disposal, Water Softener Owned | |
| Not in DB | |
| — | |
| — | |
| — | |
| Wood Burning |
Tax History
| Year | Property Taxes |
|---|---|
| 2010 | $3,492 |
| 2020 | $4,223 |
Contact Agent
Nearby Similar Homes
Nearby Sold Comparables
Contact Agent
Listing Provided By
RE/MAX Ultimate Professionals

