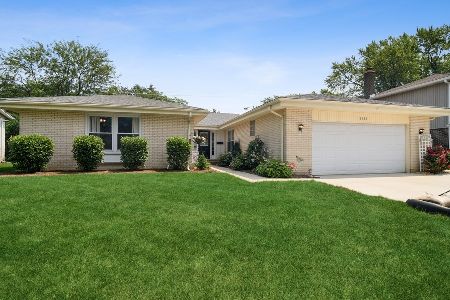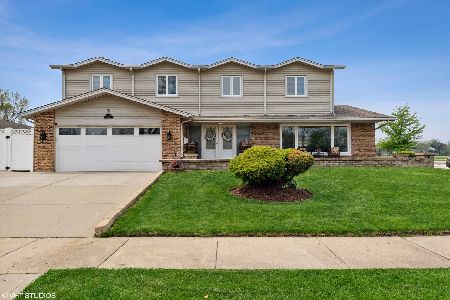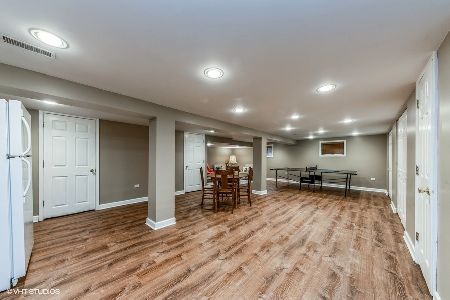2443 Evergreen Avenue, Arlington Heights, Illinois 60004
$430,000
|
Sold
|
|
| Status: | Closed |
| Sqft: | 2,700 |
| Cost/Sqft: | $159 |
| Beds: | 4 |
| Baths: | 4 |
| Year Built: | 1975 |
| Property Taxes: | $10,685 |
| Days On Market: | 2877 |
| Lot Size: | 0,25 |
Description
This beautiful 2-story home has so much to offer with the right amenities, open floorplan, & "in-demand" schools. Step into the gracious foyer & you'll feel right at home. The Liv Rm & Din Rms feature rich hardwood floors & oversized windows for natural light. The kitchen features abundant cabinetry,counter & drawer space, stainless appliances, a closet pantry, & eating area. The family room features a corner fireplace & sliding doors that open to a big backyard with patio & mature landscaping. On the 2nd level you'll find a huge master suite w/private bath, HW flooring & 2 walk-in closets. Use sitting area as a quiet escape, den, office, or nursery. Other upgrades include enhanced lighting, refin HW flooring in bedrooms, new paint. Great mudroom/laundry. Finished basement provides both recreation space & storage & has a 3rd full bath. Location in desirable Ivy Hill grade, Thomas JH, BGHS, steps from a park & ball fields, & amazingly convenient to shopping, restaurants, Metra, & more
Property Specifics
| Single Family | |
| — | |
| — | |
| 1975 | |
| Full | |
| — | |
| No | |
| 0.25 |
| Cook | |
| — | |
| 0 / Not Applicable | |
| None | |
| Lake Michigan,Public | |
| Public Sewer | |
| 09871675 | |
| 03171140120000 |
Nearby Schools
| NAME: | DISTRICT: | DISTANCE: | |
|---|---|---|---|
|
Grade School
Ivy Hill Elementary School |
25 | — | |
|
Middle School
Thomas Middle School |
25 | Not in DB | |
|
High School
Buffalo Grove High School |
214 | Not in DB | |
Property History
| DATE: | EVENT: | PRICE: | SOURCE: |
|---|---|---|---|
| 30 Apr, 2018 | Sold | $430,000 | MRED MLS |
| 7 Mar, 2018 | Under contract | $429,900 | MRED MLS |
| 2 Mar, 2018 | Listed for sale | $429,900 | MRED MLS |
Room Specifics
Total Bedrooms: 4
Bedrooms Above Ground: 4
Bedrooms Below Ground: 0
Dimensions: —
Floor Type: Hardwood
Dimensions: —
Floor Type: Hardwood
Dimensions: —
Floor Type: Hardwood
Full Bathrooms: 4
Bathroom Amenities: —
Bathroom in Basement: 1
Rooms: Foyer,Recreation Room
Basement Description: Partially Finished
Other Specifics
| 2 | |
| — | |
| — | |
| Patio | |
| — | |
| 91X127X91X126 | |
| — | |
| Full | |
| Bar-Wet, Hardwood Floors, First Floor Laundry | |
| Double Oven, Microwave, Dishwasher, Refrigerator, Washer, Dryer, Disposal, Cooktop | |
| Not in DB | |
| Sidewalks, Street Lights, Street Paved | |
| — | |
| — | |
| Gas Log |
Tax History
| Year | Property Taxes |
|---|---|
| 2018 | $10,685 |
Contact Agent
Nearby Similar Homes
Nearby Sold Comparables
Contact Agent
Listing Provided By
Baird & Warner











