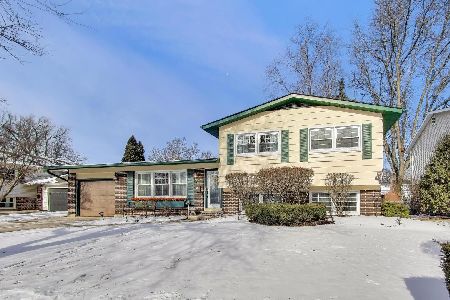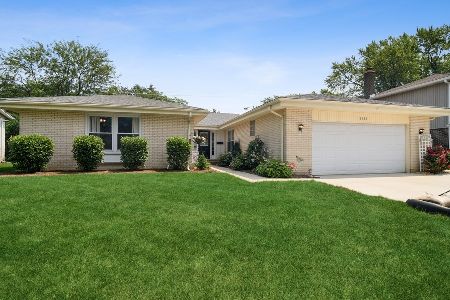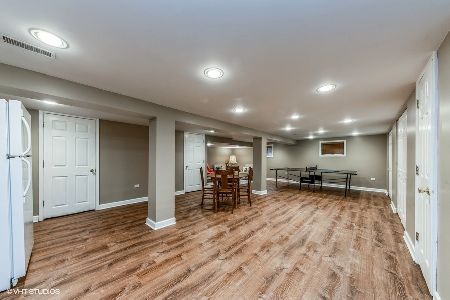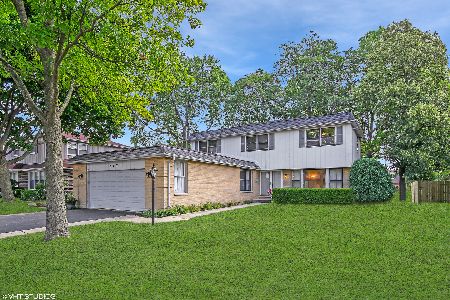2431 Evergreen Avenue, Arlington Heights, Illinois 60004
$382,000
|
Sold
|
|
| Status: | Closed |
| Sqft: | 1,990 |
| Cost/Sqft: | $193 |
| Beds: | 4 |
| Baths: | 3 |
| Year Built: | 1972 |
| Property Taxes: | $8,349 |
| Days On Market: | 3673 |
| Lot Size: | 0,20 |
Description
Fully renovated 4 bedroom, 2.1 bathroom sprawling brick ranch with finished basement! The open floor plan begins when you walk into the sunken living room with beautifully dark stained hardwood flooring & custom white trim & door package, including picture-box trim. Large eat-in kitchen features all new modern white cabinets with stainless steel hardware, new black granite counters, accenting glass tile back splash, and all new stainless steel appliance package! All 3 bedrooms have been remodeled with new modern granite topped vanities & custom tile work! Spacious master suite with double closets & full bath. Bonus living space in the finished basement is a great space for entertaining or relaxing!
Property Specifics
| Single Family | |
| — | |
| Ranch | |
| 1972 | |
| Full | |
| — | |
| No | |
| 0.2 |
| Cook | |
| — | |
| 0 / Not Applicable | |
| None | |
| Lake Michigan | |
| Public Sewer | |
| 09136715 | |
| 03171140100000 |
Property History
| DATE: | EVENT: | PRICE: | SOURCE: |
|---|---|---|---|
| 13 Mar, 2015 | Sold | $245,000 | MRED MLS |
| 11 Feb, 2015 | Under contract | $254,900 | MRED MLS |
| — | Last price change | $259,900 | MRED MLS |
| 25 Jun, 2014 | Listed for sale | $279,900 | MRED MLS |
| 4 Apr, 2016 | Sold | $382,000 | MRED MLS |
| 14 Mar, 2016 | Under contract | $384,900 | MRED MLS |
| — | Last price change | $389,900 | MRED MLS |
| 10 Feb, 2016 | Listed for sale | $389,900 | MRED MLS |
| 26 Aug, 2021 | Sold | $435,000 | MRED MLS |
| 29 Jul, 2021 | Under contract | $425,000 | MRED MLS |
| 22 Jul, 2021 | Listed for sale | $425,000 | MRED MLS |
Room Specifics
Total Bedrooms: 4
Bedrooms Above Ground: 4
Bedrooms Below Ground: 0
Dimensions: —
Floor Type: Hardwood
Dimensions: —
Floor Type: Hardwood
Dimensions: —
Floor Type: Hardwood
Full Bathrooms: 3
Bathroom Amenities: —
Bathroom in Basement: 0
Rooms: Recreation Room
Basement Description: Partially Finished
Other Specifics
| 2 | |
| — | |
| Asphalt | |
| — | |
| — | |
| 8880 SQ FT | |
| — | |
| Full | |
| Hardwood Floors, First Floor Bedroom, First Floor Full Bath | |
| Range, Microwave, Dishwasher, Refrigerator | |
| Not in DB | |
| Sidewalks, Street Lights, Street Paved | |
| — | |
| — | |
| — |
Tax History
| Year | Property Taxes |
|---|---|
| 2015 | $8,139 |
| 2016 | $8,349 |
Contact Agent
Nearby Similar Homes
Nearby Sold Comparables
Contact Agent
Listing Provided By
Crosstown Realtors, Inc.










