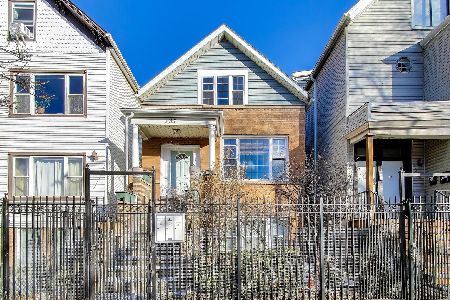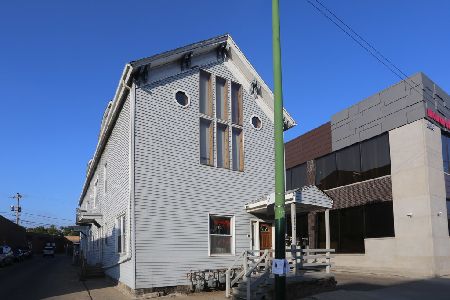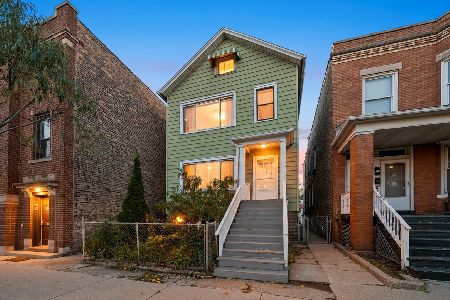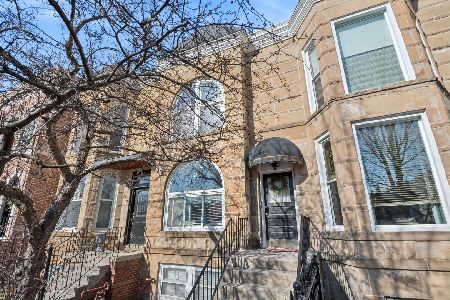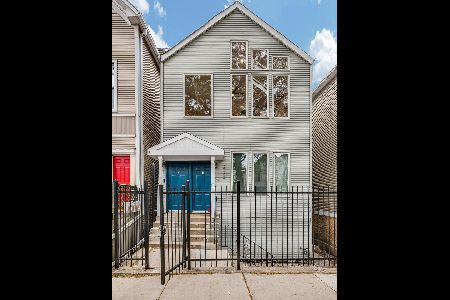2443 Marshfield Avenue, Lincoln Park, Chicago, Illinois 60614
$995,000
|
Sold
|
|
| Status: | Closed |
| Sqft: | 0 |
| Cost/Sqft: | — |
| Beds: | 10 |
| Baths: | 0 |
| Year Built: | 1891 |
| Property Taxes: | $17,917 |
| Days On Market: | 287 |
| Lot Size: | 0,00 |
Description
Fantastic Investment Opportunity in Lincoln Park! Nestled on a charming, tree-lined street in one of Chicago's most sought-after neighborhoods, this exceptional four-unit property offers strong rental income and long-term value. The property consists of two buildings-a front building and a coach house-each thoughtfully updated and maintained over the past 15 years. Front Building: Unit 1: 1 bed / 1 bath, Unit 2: Spacious duplex-up with 4 beds / 2 baths and in-unit washer & dryer. Coach House (Rear): Two units, each with: 2 bed / 1 bath, large private deck. Upgrades & Features: Recent improvements include: new roof, windows, furnaces, water heaters, copper piping, appliances, bathrooms, kitchens, front fence, and brick paver patio. Dry, clean basement perfect for storage. Income producing coin-operated laundry for 3 units. Private outdoor space ideal for entertaining. Zoned for Prescott Elementary and Lincoln Park High School. Prime Location: Walk to grocery stores, top-rated restaurants, Starbucks, public transit, and expressways. Whether you're a seasoned investor or looking to live in one unit while renting out the others, this versatile, turnkey property is a rare find in Lincoln Park. Long term tenants, current rents are under market.
Property Specifics
| Multi-unit | |
| — | |
| — | |
| 1891 | |
| — | |
| — | |
| No | |
| 0 |
| Cook | |
| — | |
| — / — | |
| — | |
| — | |
| — | |
| 12366644 | |
| 14304100040000 |
Property History
| DATE: | EVENT: | PRICE: | SOURCE: |
|---|---|---|---|
| 16 Oct, 2025 | Sold | $995,000 | MRED MLS |
| 11 Aug, 2025 | Under contract | $1,075,000 | MRED MLS |
| — | Last price change | $1,150,000 | MRED MLS |
| 15 May, 2025 | Listed for sale | $1,275,000 | MRED MLS |
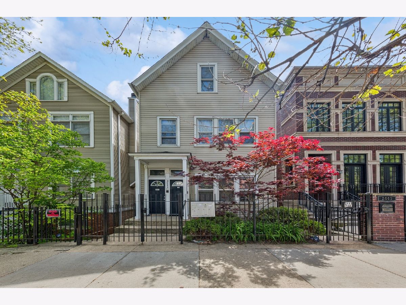
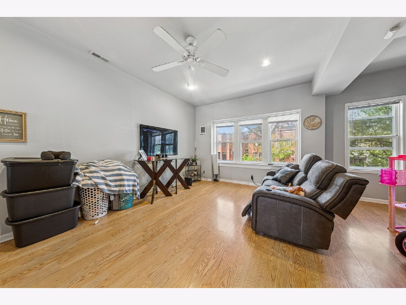
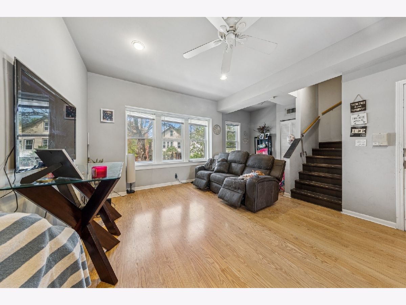
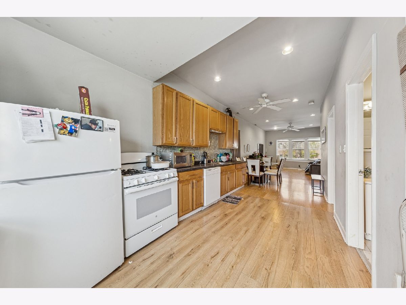
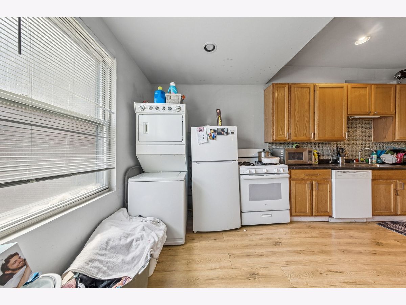
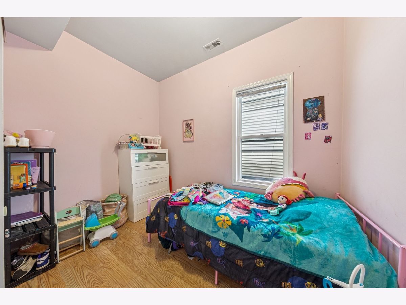
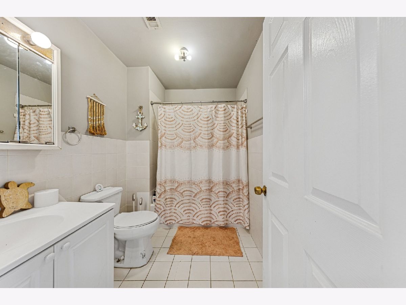
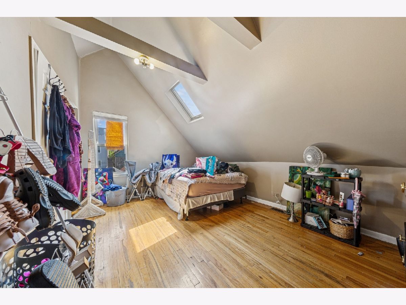
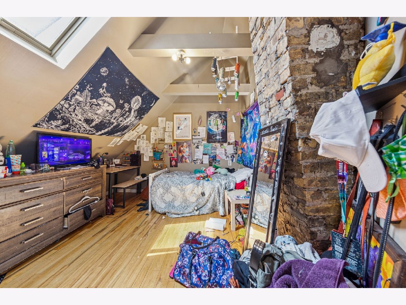
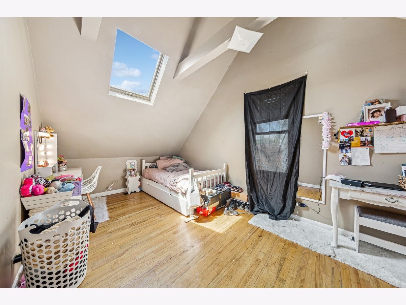
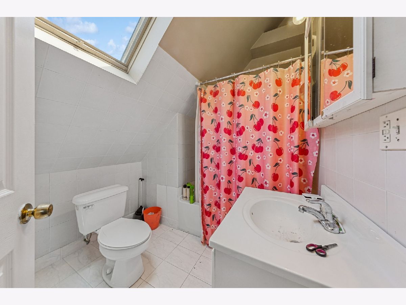
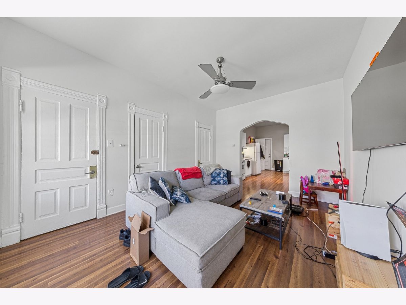
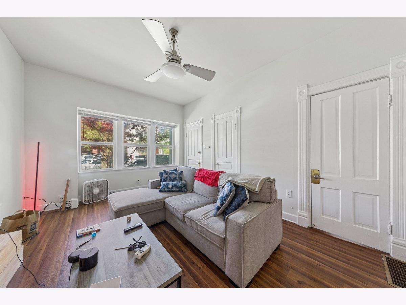
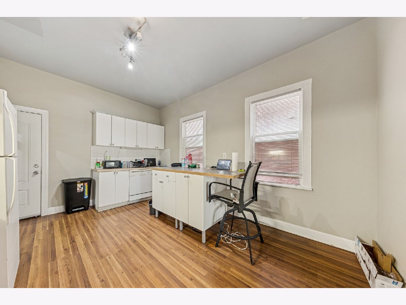
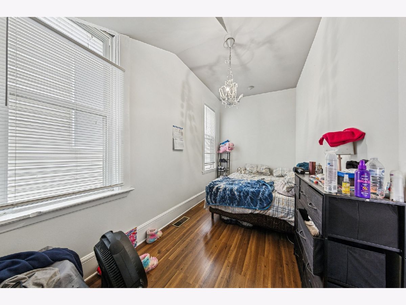
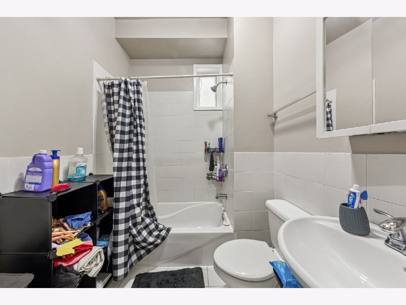
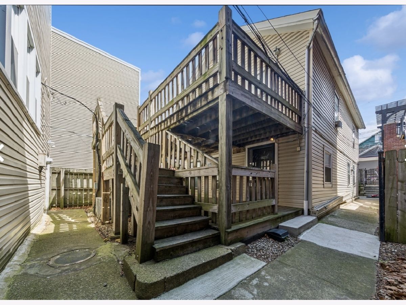
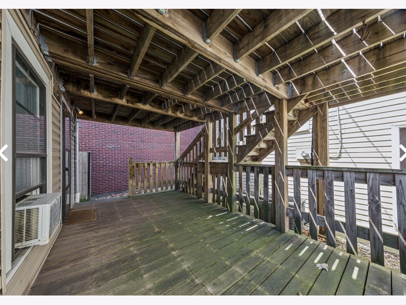
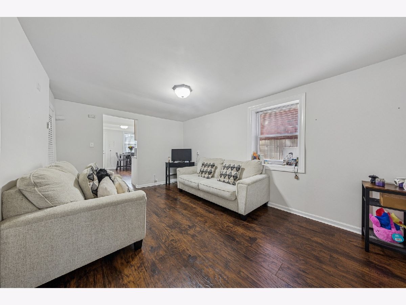
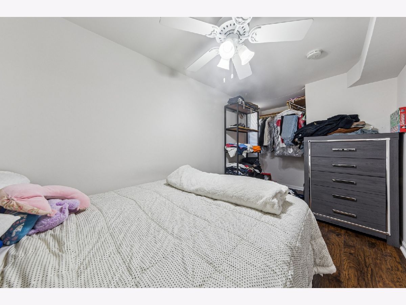
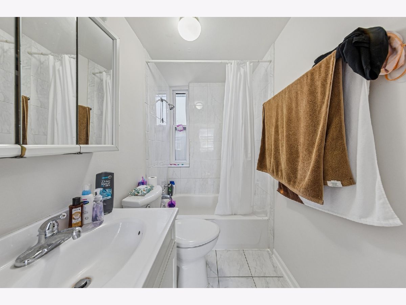
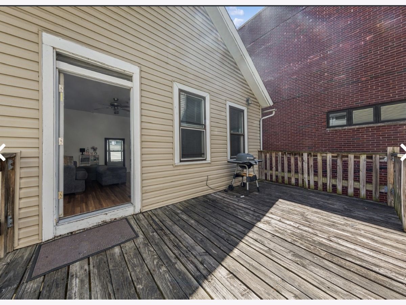
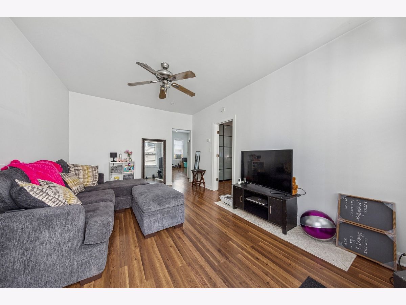
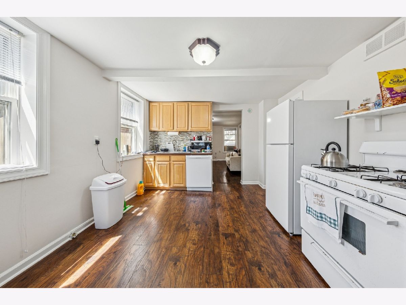
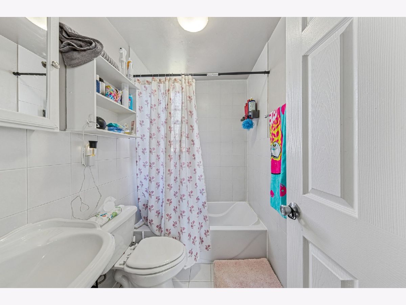
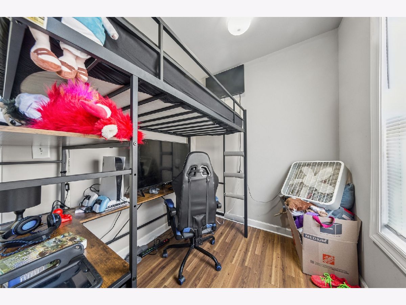
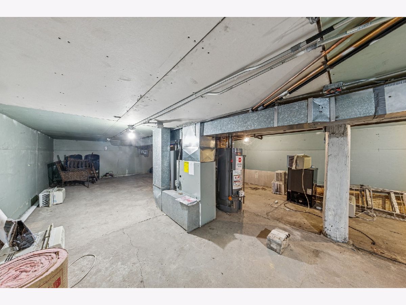
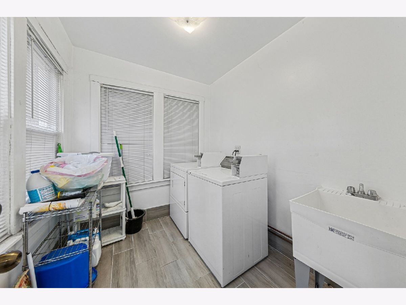
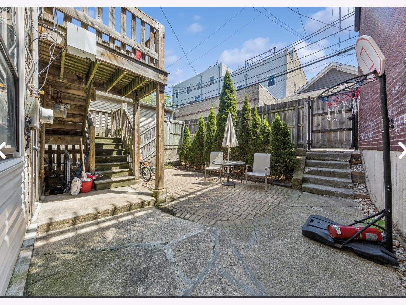
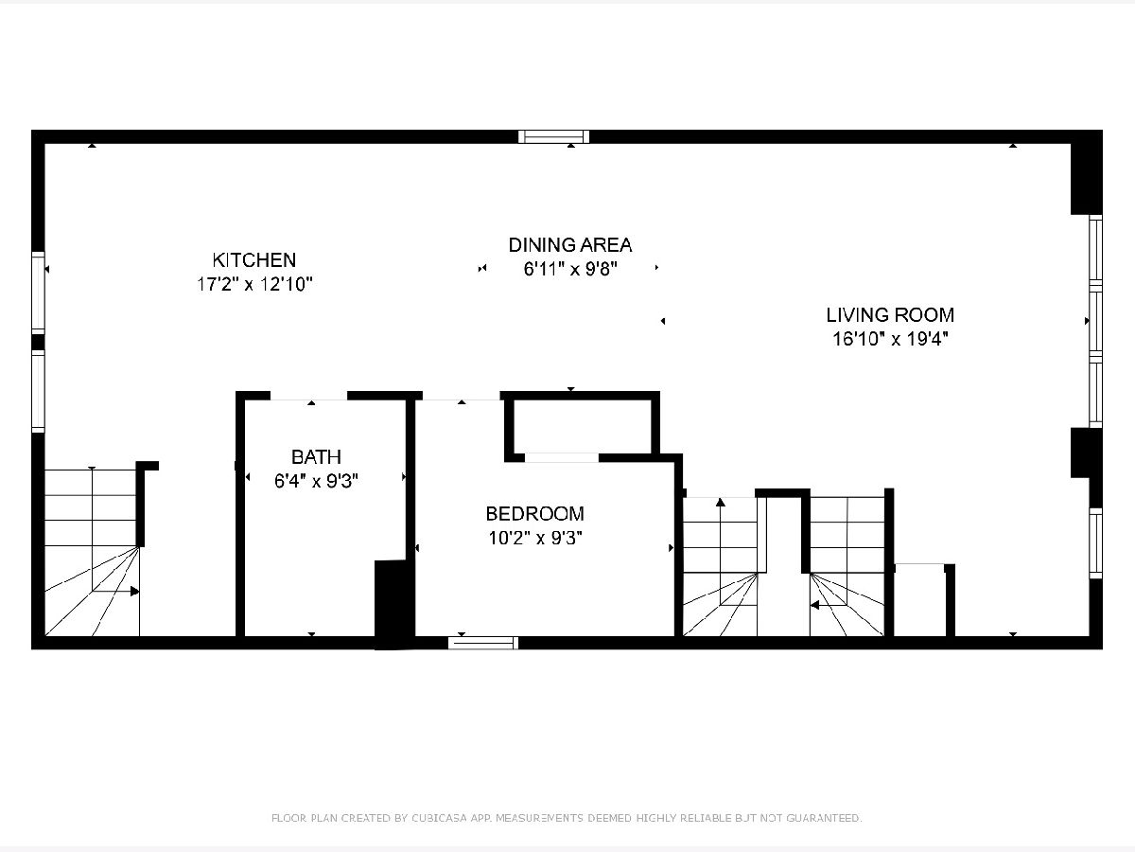
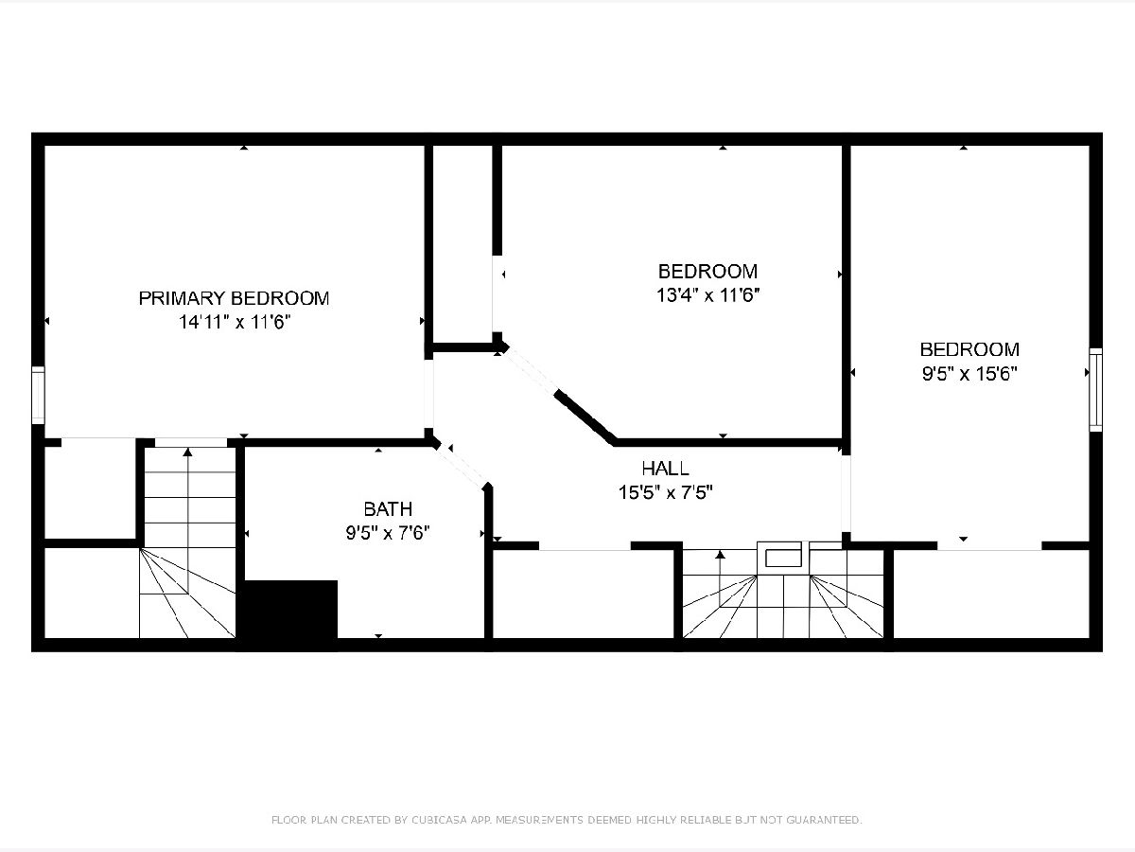
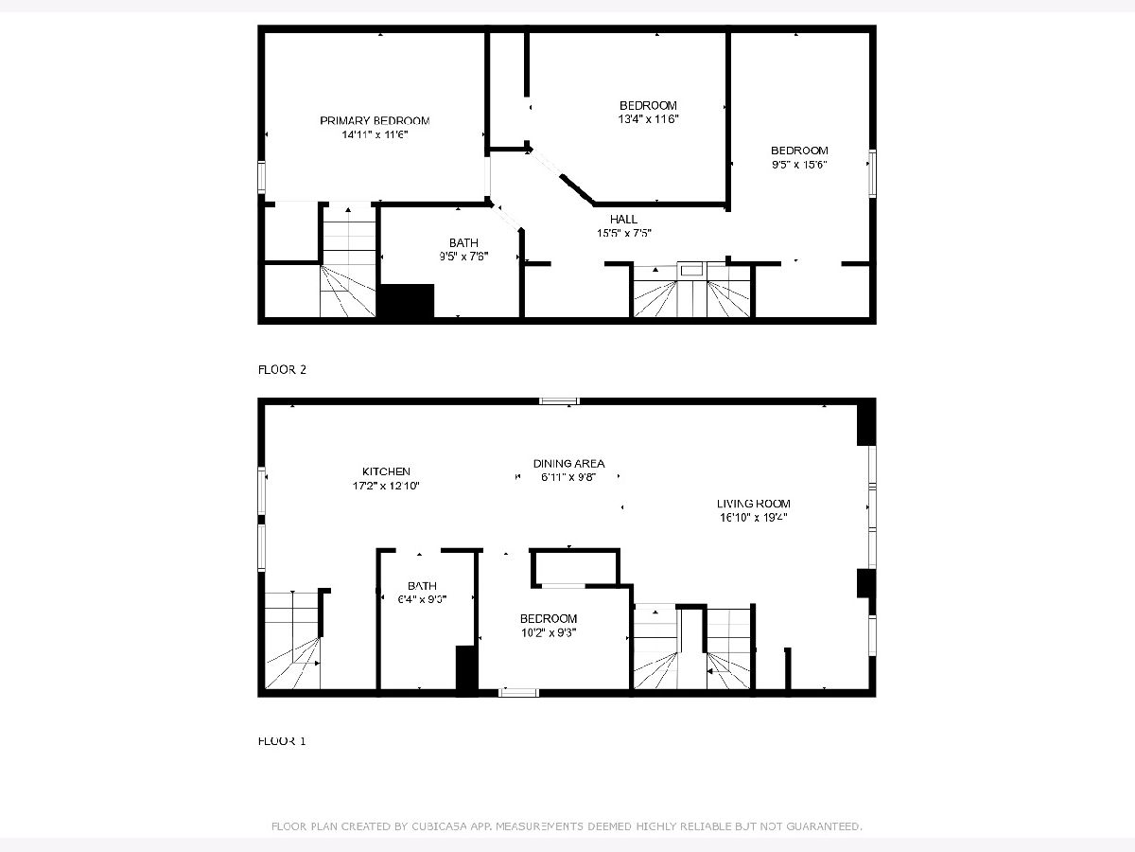
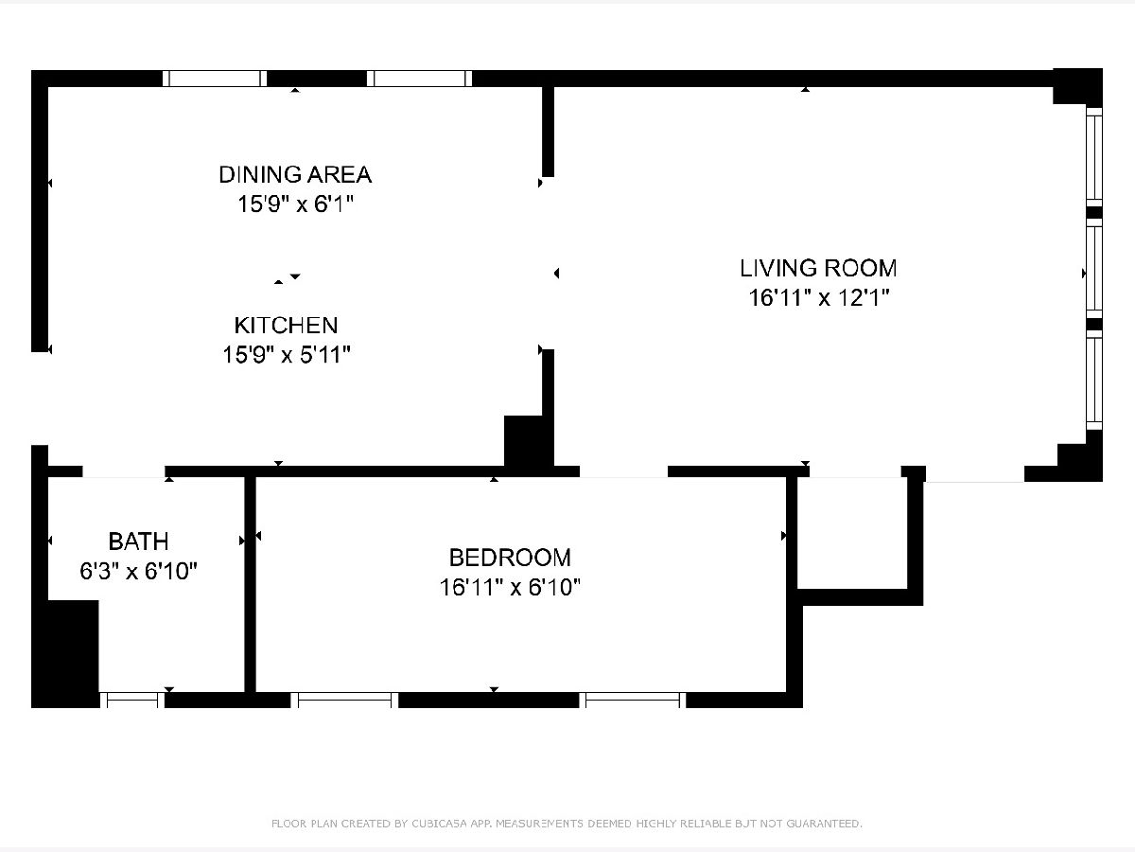
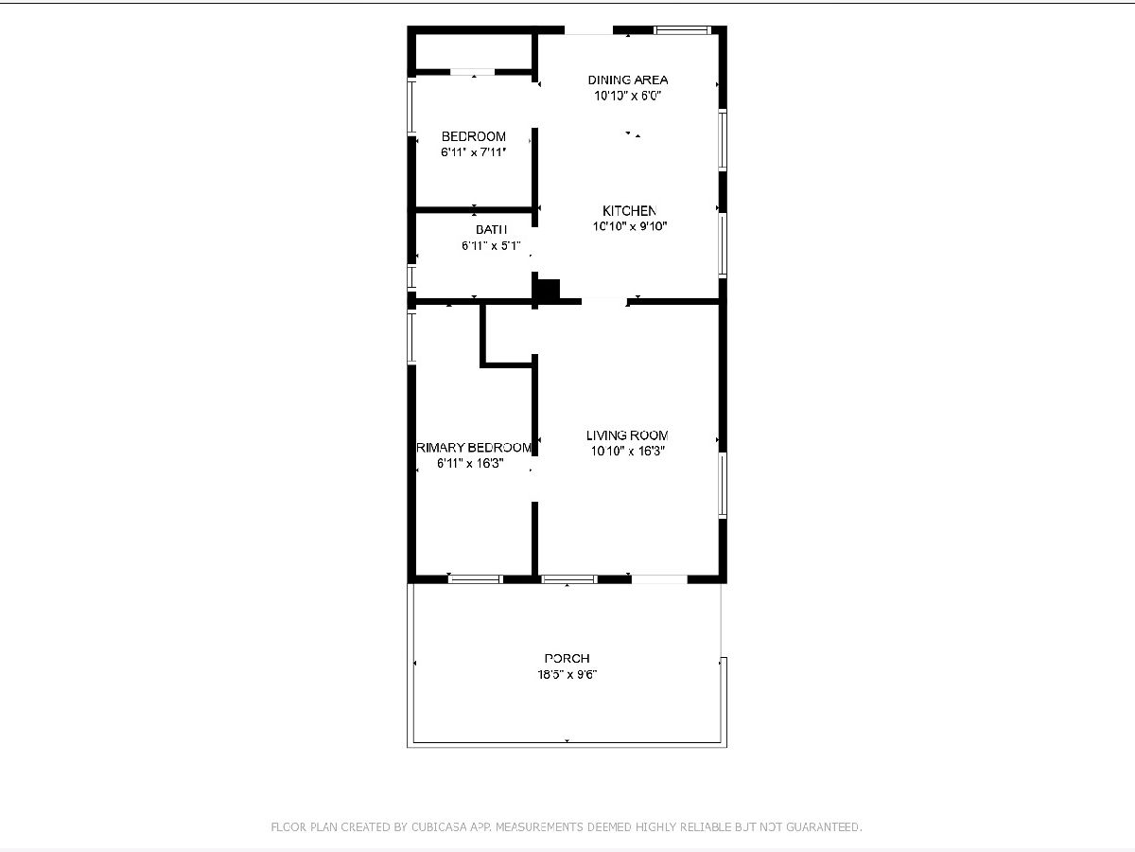
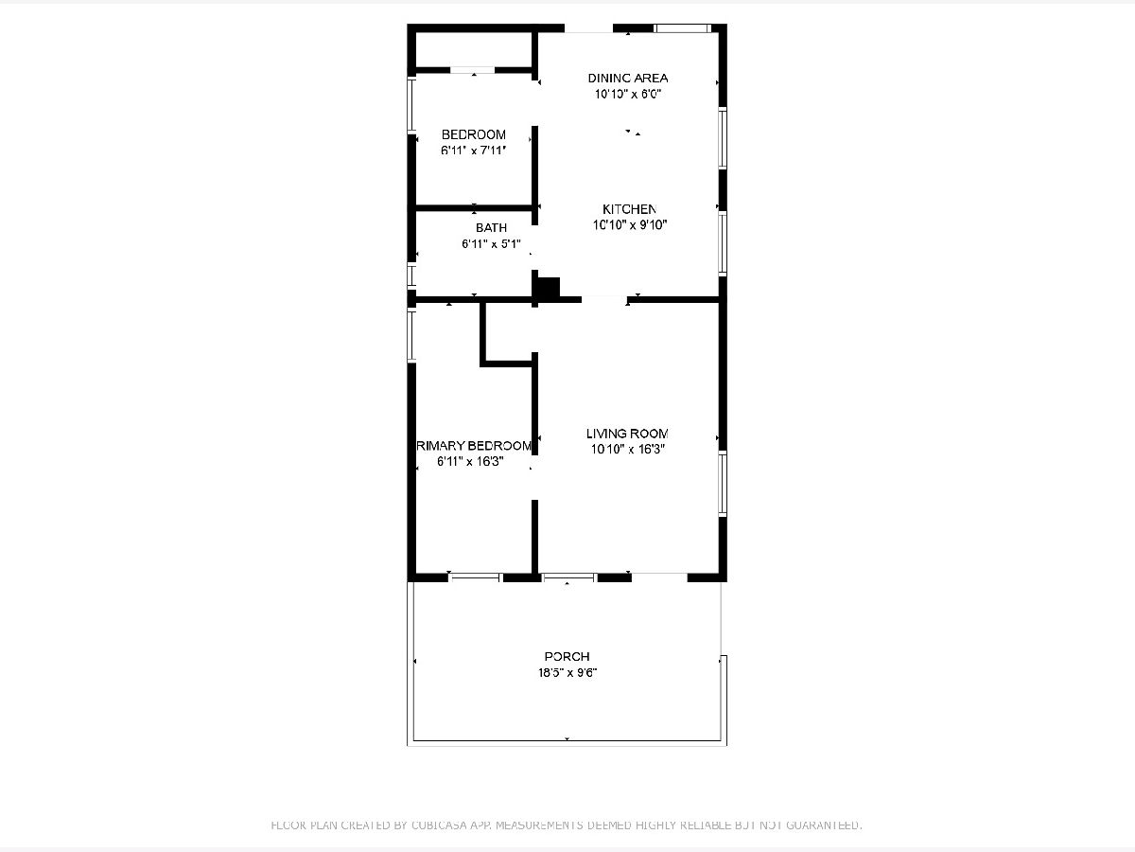
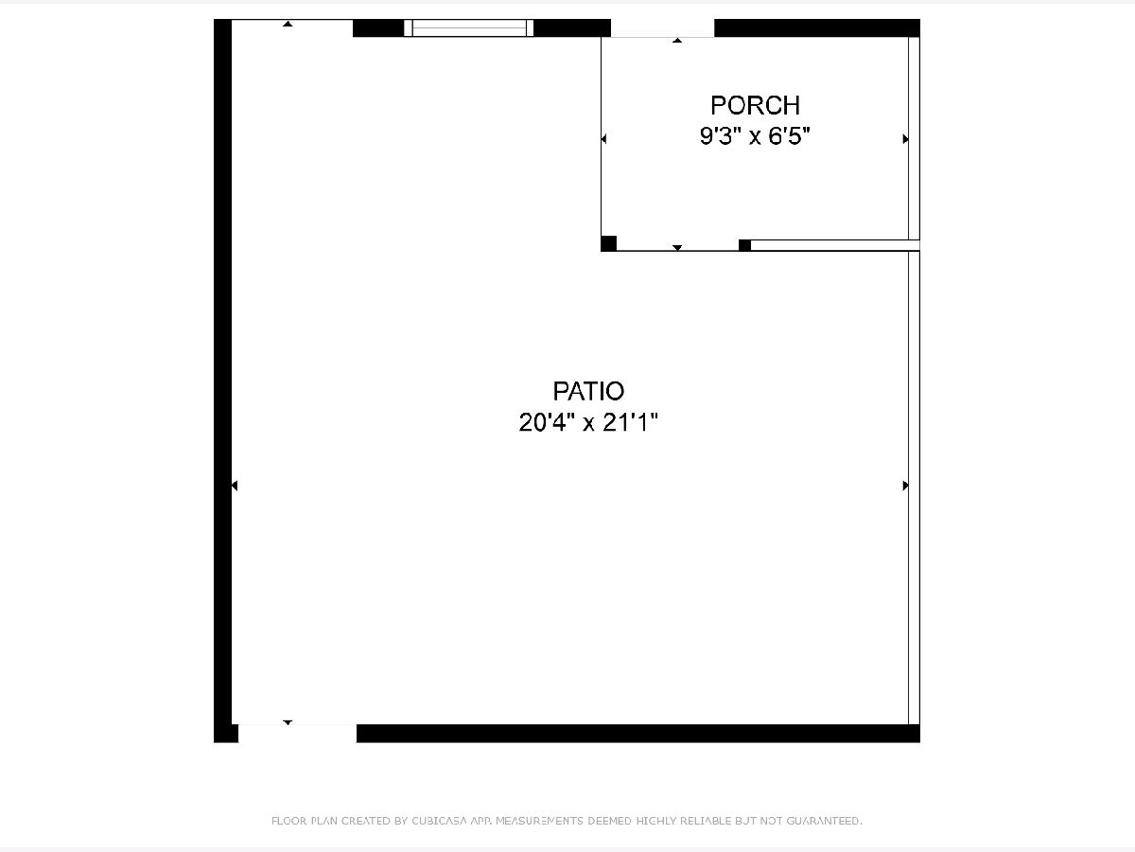
Room Specifics
Total Bedrooms: 10
Bedrooms Above Ground: 10
Bedrooms Below Ground: 0
Dimensions: —
Floor Type: —
Dimensions: —
Floor Type: —
Dimensions: —
Floor Type: —
Dimensions: —
Floor Type: —
Dimensions: —
Floor Type: —
Dimensions: —
Floor Type: —
Dimensions: —
Floor Type: —
Dimensions: —
Floor Type: —
Dimensions: —
Floor Type: —
Full Bathrooms: 5
Bathroom Amenities: —
Bathroom in Basement: —
Rooms: —
Basement Description: —
Other Specifics
| — | |
| — | |
| — | |
| — | |
| — | |
| 25 X 125 | |
| — | |
| — | |
| — | |
| — | |
| Not in DB | |
| — | |
| — | |
| — | |
| — |
Tax History
| Year | Property Taxes |
|---|---|
| 2025 | $17,917 |
Contact Agent
Nearby Similar Homes
Nearby Sold Comparables
Contact Agent
Listing Provided By
@properties Christie's International Real Estate

