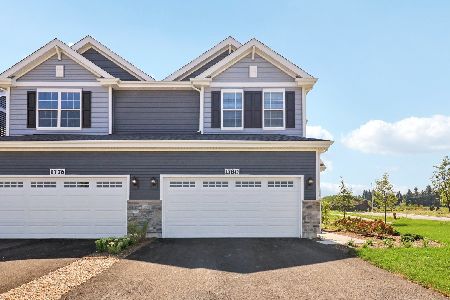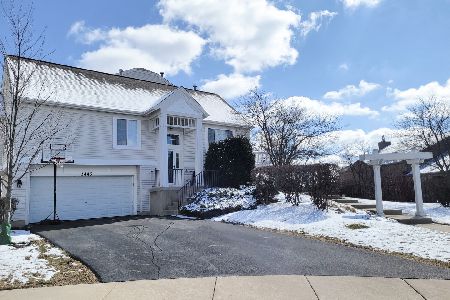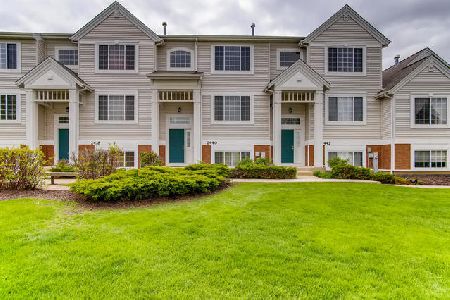2443 Oakfield Court, Aurora, Illinois 60504
$107,500
|
Sold
|
|
| Status: | Closed |
| Sqft: | 1,365 |
| Cost/Sqft: | $84 |
| Beds: | 2 |
| Baths: | 3 |
| Year Built: | 2004 |
| Property Taxes: | $5,108 |
| Days On Market: | 5709 |
| Lot Size: | 0,00 |
Description
LARGE EAT-IN KITCHEN INCLUDES ALL APPLIANCES PLUS WASHER/DRYER. LIVING ROOM WITH 3 SIDED GAS FIREPLACE/DINING AREA. MASTER BEDROOM WITH FULL BATH, DOUBLE VANITY. BEDROOM 2 ALSO HAS A FULL BATH. FAMILY ROOM IN LOWER LEVEL COULD BE A 3RD BEDROOM. THREE FINISHED LEVELS OF LIVING SPACE. NICE TOWNHOME CLOSE TO EVERYTHING... WALK TO GRADE SCHOOL. NEED A NOTICE. SHORT SALE APPROVED BY LENDER AND PMI. READY TO GO!!!
Property Specifics
| Condos/Townhomes | |
| — | |
| — | |
| 2004 | |
| None | |
| HANBURY | |
| No | |
| — |
| Will | |
| Ogden Pointe At The Wheatlands | |
| 178 / Monthly | |
| Insurance,Exterior Maintenance,Lawn Care,Snow Removal | |
| Public | |
| Public Sewer, Sewer-Storm | |
| 07547199 | |
| 0701063090091002 |
Nearby Schools
| NAME: | DISTRICT: | DISTANCE: | |
|---|---|---|---|
|
Grade School
The Wheatlands Elementary School |
308 | — | |
|
Middle School
Bednarcik Junior High School |
308 | Not in DB | |
|
High School
Oswego High School |
308 | Not in DB | |
Property History
| DATE: | EVENT: | PRICE: | SOURCE: |
|---|---|---|---|
| 28 Apr, 2011 | Sold | $107,500 | MRED MLS |
| 2 Apr, 2011 | Under contract | $114,900 | MRED MLS |
| — | Last price change | $119,000 | MRED MLS |
| 5 Jun, 2010 | Listed for sale | $155,900 | MRED MLS |
| 3 Oct, 2014 | Sold | $125,000 | MRED MLS |
| 27 Aug, 2014 | Under contract | $134,900 | MRED MLS |
| 14 Aug, 2014 | Listed for sale | $134,900 | MRED MLS |
| 21 Nov, 2016 | Under contract | $0 | MRED MLS |
| 25 Oct, 2016 | Listed for sale | $0 | MRED MLS |
| 23 Apr, 2017 | Under contract | $0 | MRED MLS |
| 11 Apr, 2017 | Listed for sale | $0 | MRED MLS |
| 27 Oct, 2021 | Sold | $225,000 | MRED MLS |
| 9 Sep, 2021 | Under contract | $225,000 | MRED MLS |
| 31 Aug, 2021 | Listed for sale | $225,000 | MRED MLS |
Room Specifics
Total Bedrooms: 2
Bedrooms Above Ground: 2
Bedrooms Below Ground: 0
Dimensions: —
Floor Type: Carpet
Full Bathrooms: 3
Bathroom Amenities: Separate Shower,Double Sink
Bathroom in Basement: —
Rooms: No additional rooms
Basement Description: Slab
Other Specifics
| 2 | |
| Concrete Perimeter | |
| Asphalt | |
| Balcony, Storms/Screens | |
| Common Grounds,Landscaped | |
| COMMON | |
| — | |
| Full | |
| Vaulted/Cathedral Ceilings, Laundry Hook-Up in Unit | |
| Range, Dishwasher, Refrigerator, Washer, Dryer, Disposal | |
| Not in DB | |
| — | |
| — | |
| — | |
| Double Sided, Attached Fireplace Doors/Screen, Gas Log, Gas Starter |
Tax History
| Year | Property Taxes |
|---|---|
| 2011 | $5,108 |
| 2014 | $5,407 |
| 2021 | $5,898 |
Contact Agent
Nearby Similar Homes
Nearby Sold Comparables
Contact Agent
Listing Provided By
REMAX Excels












