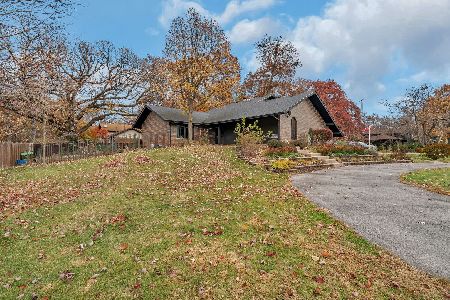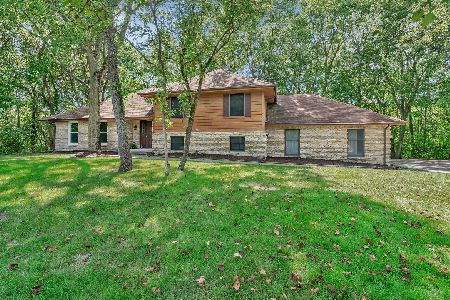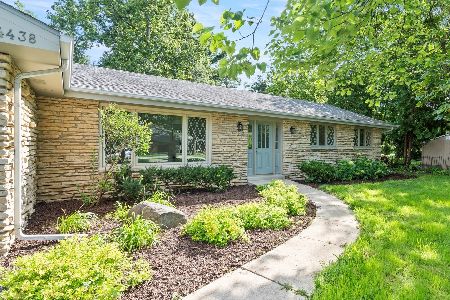24431 Lancelot Lane, Joliet, Illinois 60404
$400,000
|
Sold
|
|
| Status: | Closed |
| Sqft: | 2,184 |
| Cost/Sqft: | $160 |
| Beds: | 4 |
| Baths: | 3 |
| Year Built: | 1969 |
| Property Taxes: | $7,135 |
| Days On Market: | 387 |
| Lot Size: | 0,60 |
Description
Welcome to this attractive home in Camelot Subdivision, offering 4 Bedrooms and 2.5 Baths. Nestled on a 1/2-acre wooded lot, this property combines privacy with convenience. Extra wide driveway leads to an oversized (20X36), deep, extended garage able to accommodate up to 4 cars. A nice sized, landscaped front yard & covered front porch add excellent curb appeal. High quality Andersen sliding patio doors. Tile defined Foyer leads to the carpeted formal Living Room on the right & formal Dining Room, with carpeting, crown molding, chair rails & chandelier to the left. The Kitchen is updated with new granite counters & island top, abundant cabinets, pantry closet, large tile flooring & French style sliding doors to back deck & private yard. All SS appliances, including French door refrigerator plus 1-year new stove & microwave, remain. Laundry Room has wall cabinets, washer & dryer and access to main level Powder Room. A casual Dining Area divides the Kitchen from a cozy, paneled Family Room with wood-burning or gas fireplace & flanking built-in shelving completing the wall. Another set of doors lead to the back deck & yard. Partially finished in 2024 with new drywall, paint & carpeting, the Basement provides extra living spaces along with ample storage in its huge crawl space with concrete floor. Wood cabinetry, trimwork, crown moldings and 6 panel doors throughout. Home also features gutter leaf guards. Featuring: 2024: New HVAC System, Toilets, Light Fixtures & Shed Roof; Some Parts of the Home are Freshly Painted; 2022: New Water Heater & Softener; 2021: Cedar Fence; 2014: Roof on the Garage & Porch Replaced; 2009: Main Home Roof Replaced. Offering both comfort and style, this spacious inside and out, move in ready home is just waiting for you to make it your own!
Property Specifics
| Single Family | |
| — | |
| — | |
| 1969 | |
| — | |
| — | |
| No | |
| 0.6 |
| Will | |
| Camelot | |
| — / Not Applicable | |
| — | |
| — | |
| — | |
| 11918976 | |
| 0506331070370000 |
Nearby Schools
| NAME: | DISTRICT: | DISTANCE: | |
|---|---|---|---|
|
High School
Minooka Community High School |
111 | Not in DB | |
Property History
| DATE: | EVENT: | PRICE: | SOURCE: |
|---|---|---|---|
| 13 Jan, 2025 | Sold | $400,000 | MRED MLS |
| 30 Dec, 2024 | Under contract | $350,000 | MRED MLS |
| 26 Dec, 2024 | Listed for sale | $350,000 | MRED MLS |

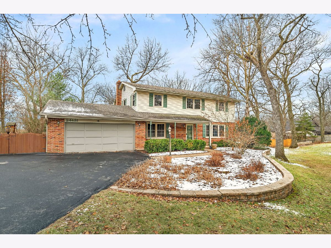
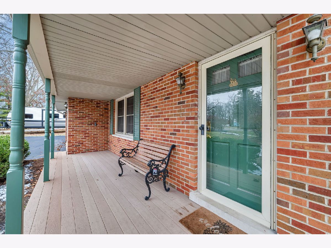
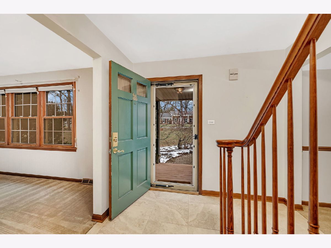
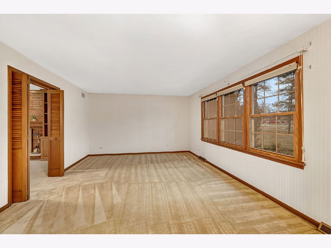
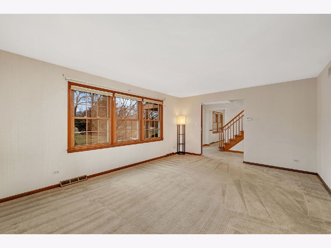
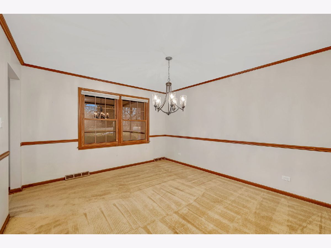
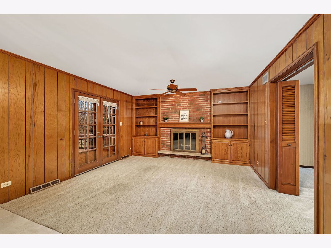
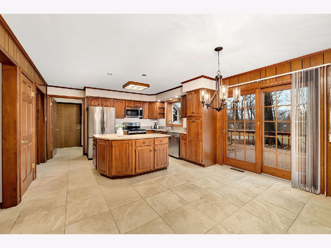
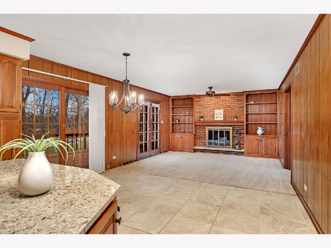
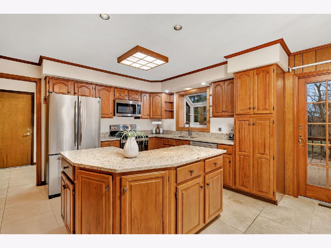
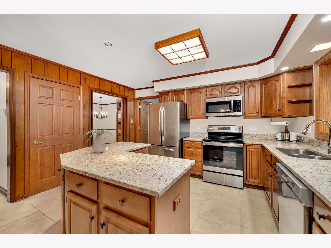
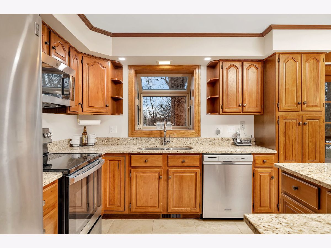
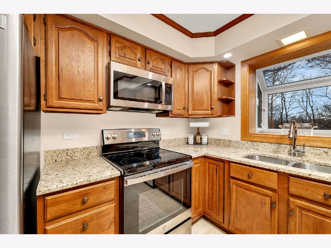
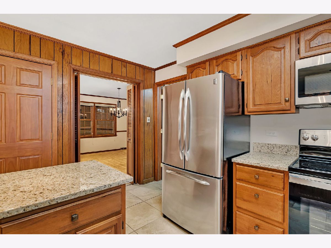
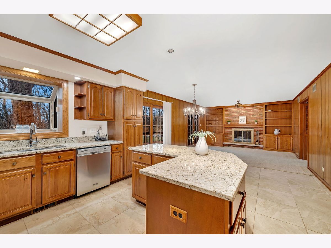
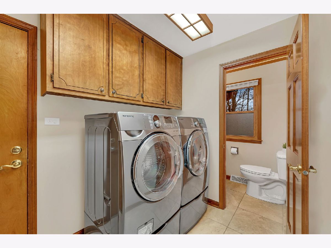
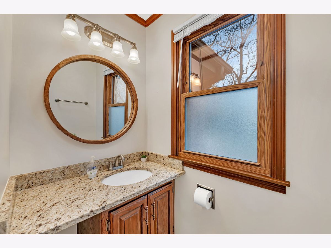
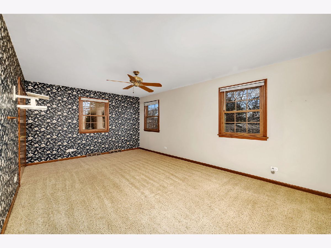
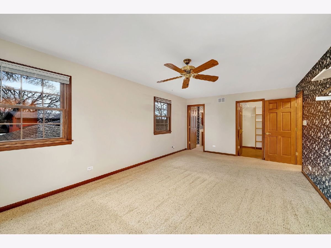
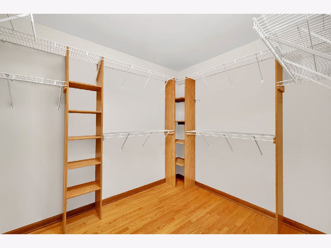
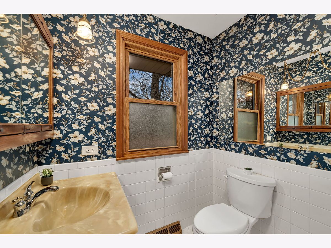
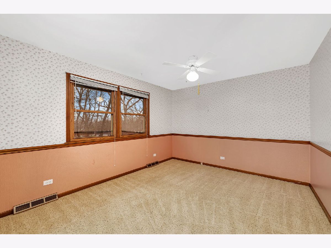
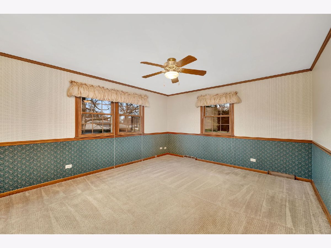
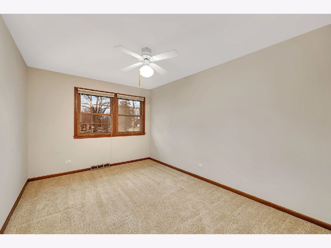
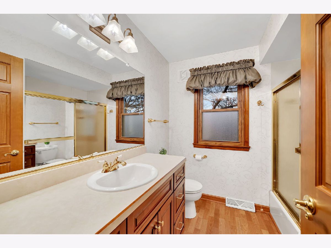
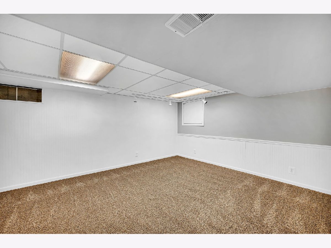
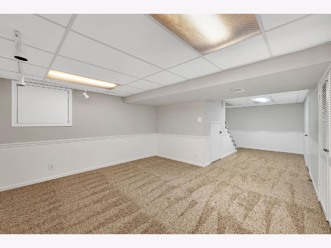
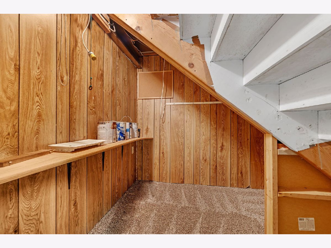
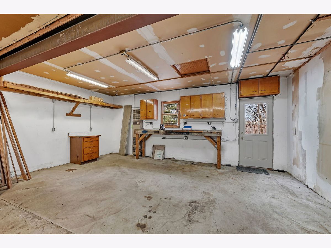
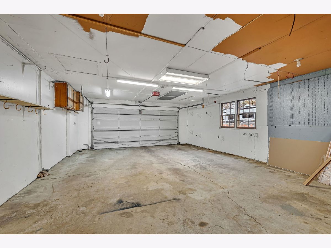
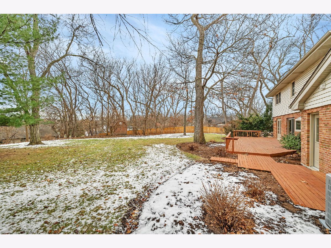
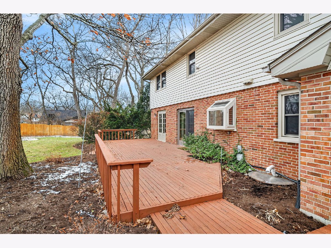
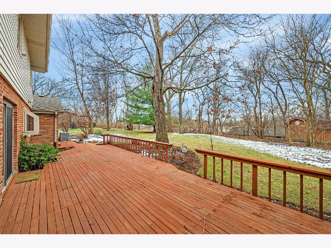
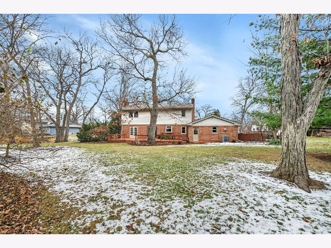
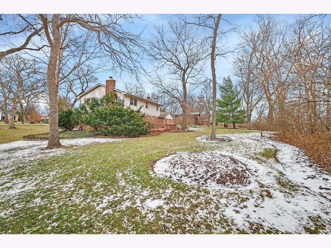
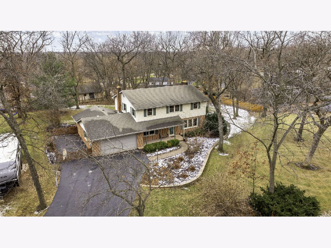
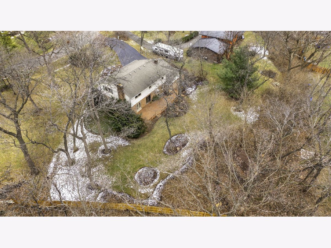
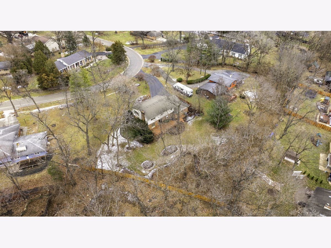
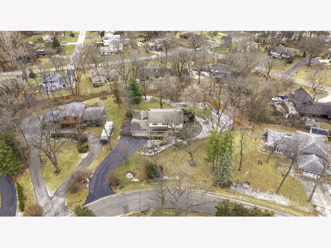
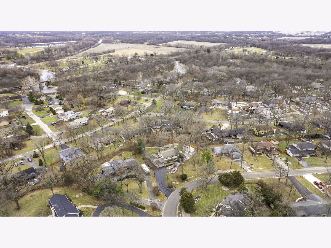
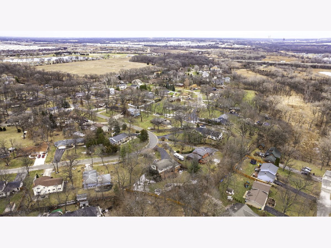
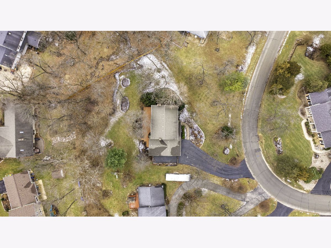
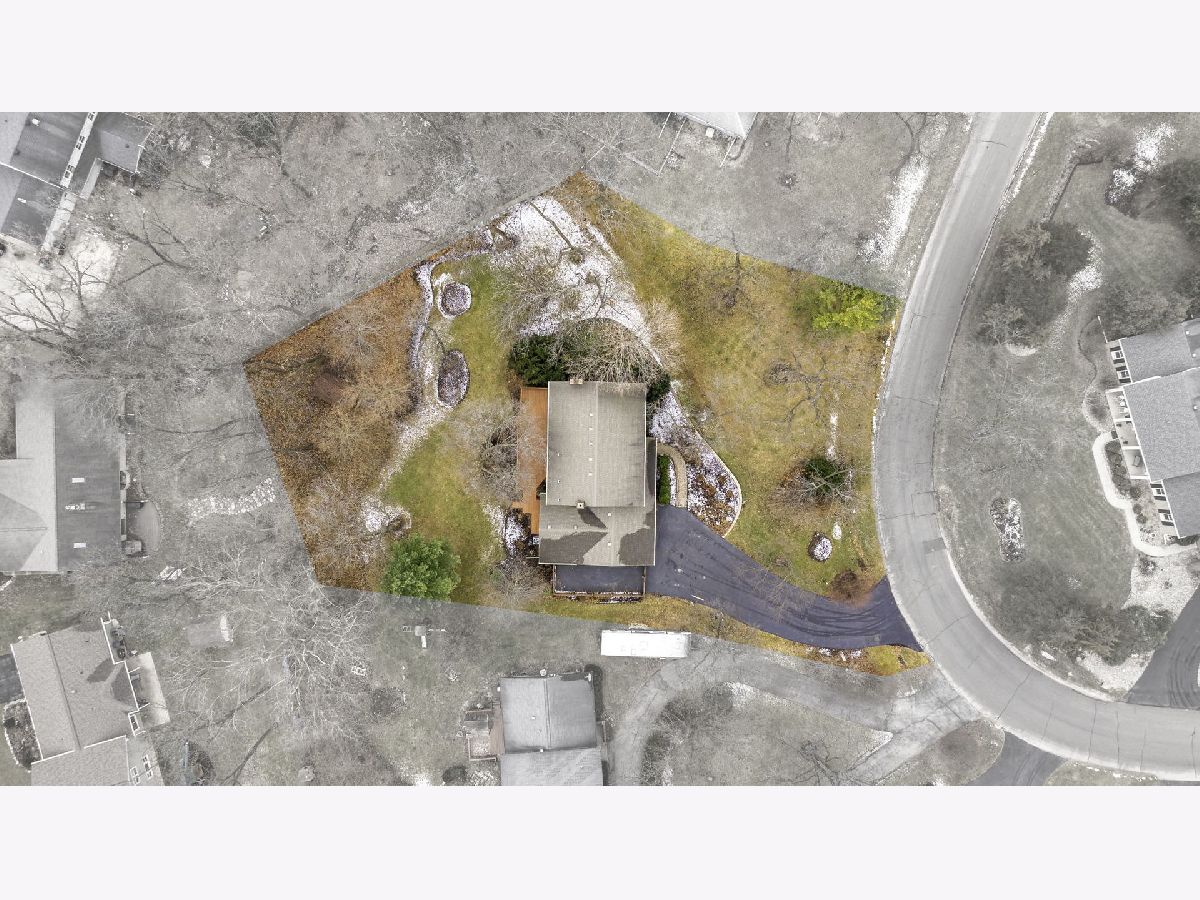
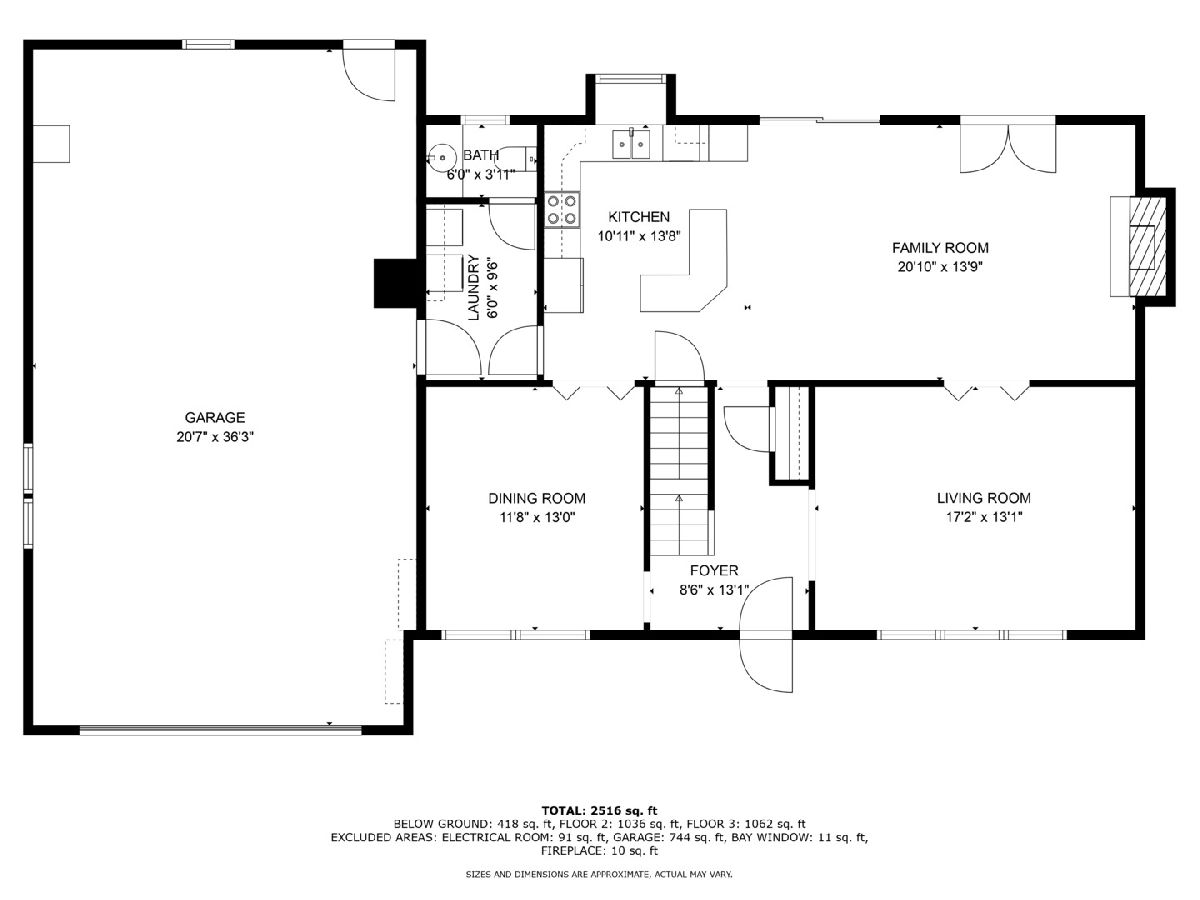
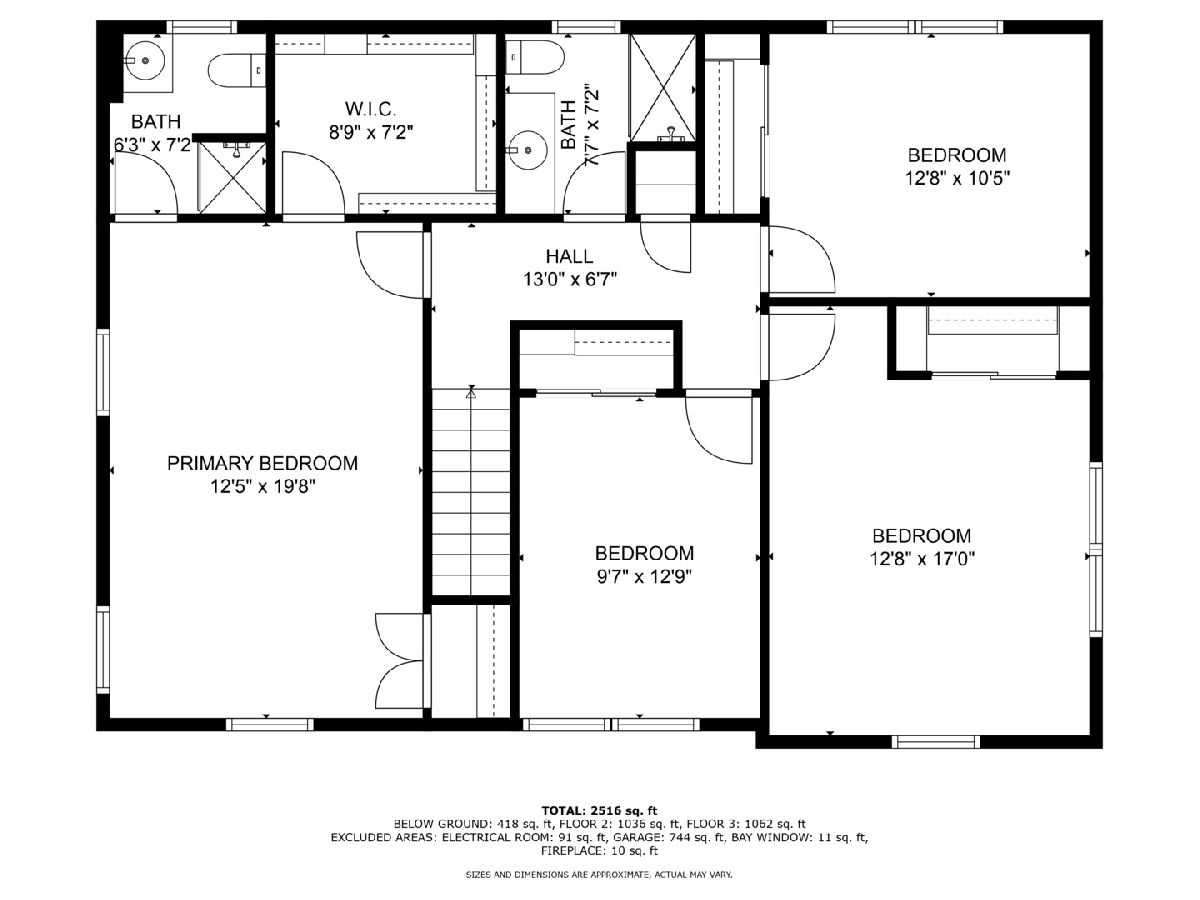
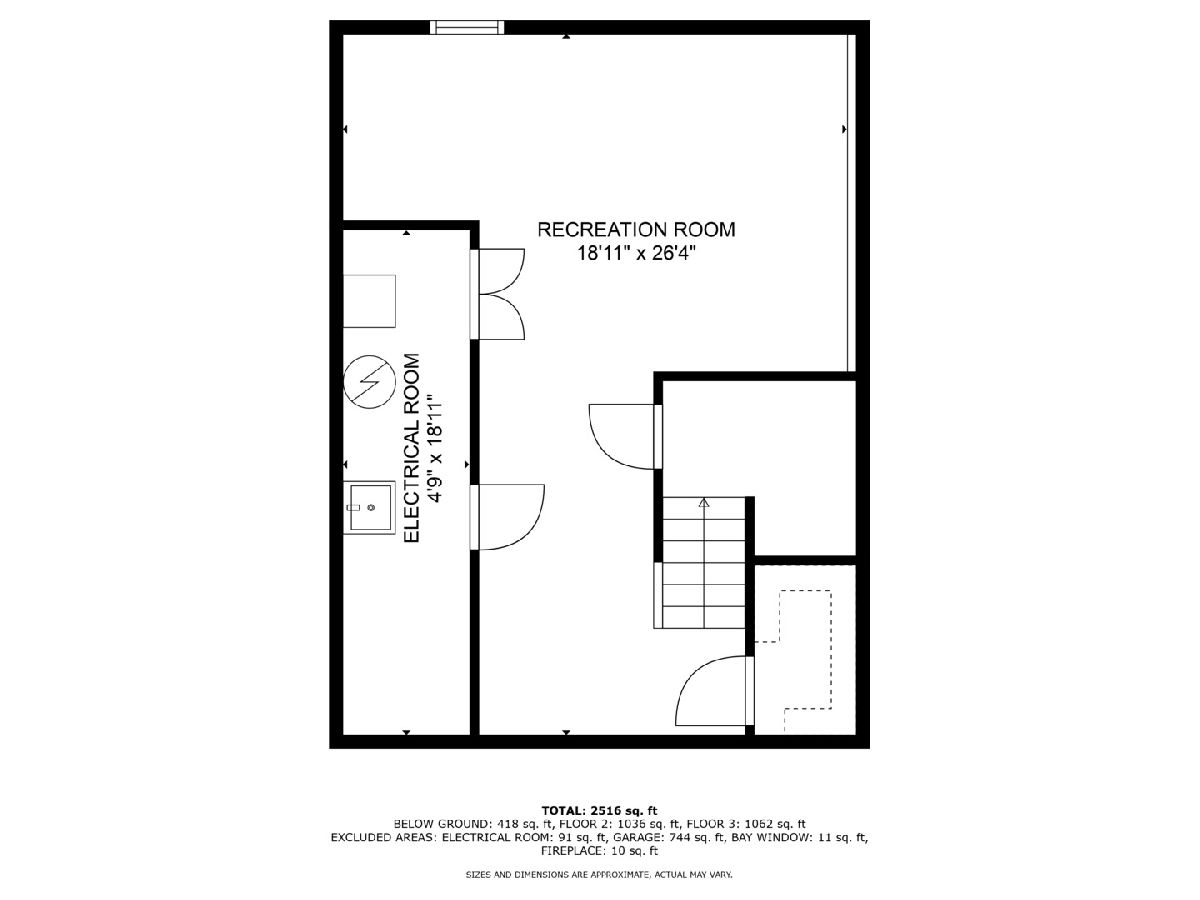
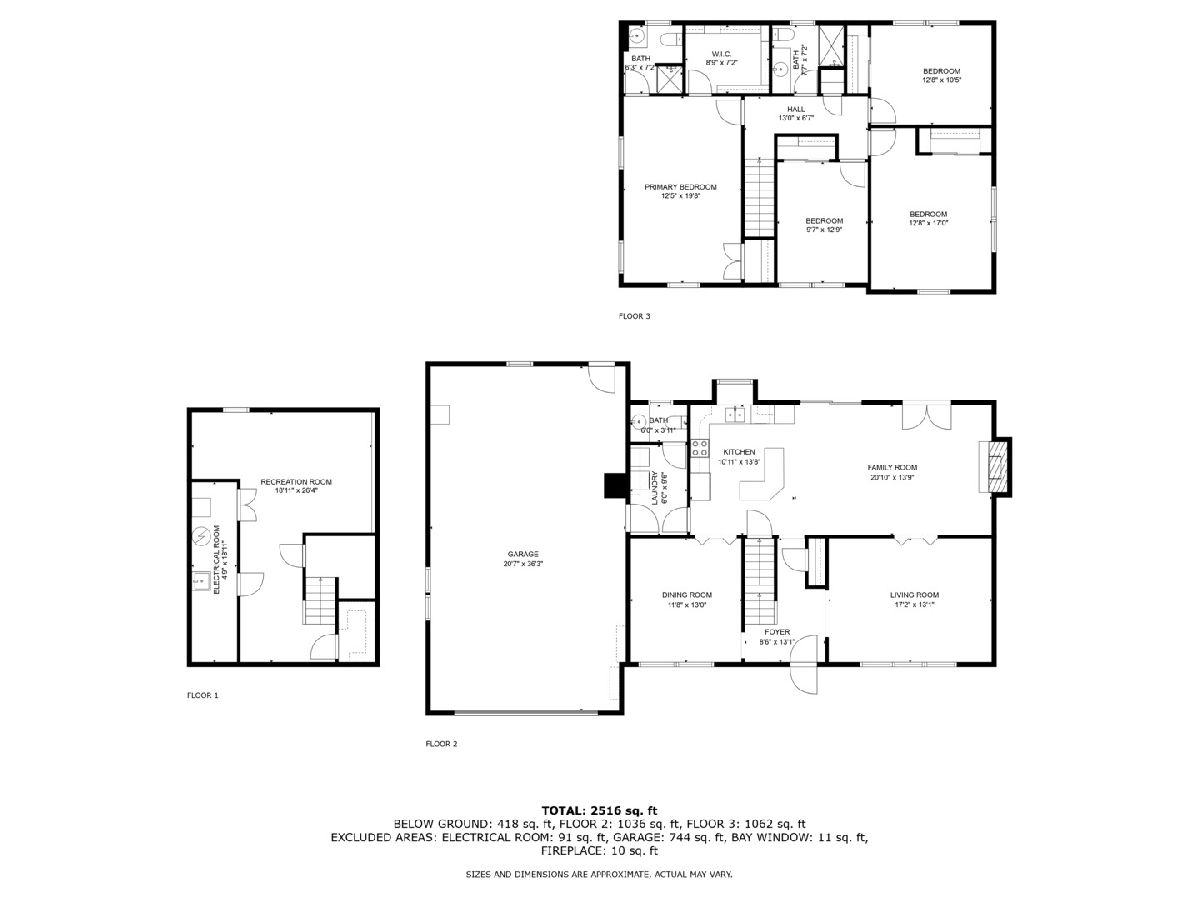
Room Specifics
Total Bedrooms: 4
Bedrooms Above Ground: 4
Bedrooms Below Ground: 0
Dimensions: —
Floor Type: —
Dimensions: —
Floor Type: —
Dimensions: —
Floor Type: —
Full Bathrooms: 3
Bathroom Amenities: —
Bathroom in Basement: 0
Rooms: —
Basement Description: —
Other Specifics
| 4 | |
| — | |
| — | |
| — | |
| — | |
| 120X63X50X146X80X213 | |
| — | |
| — | |
| — | |
| — | |
| Not in DB | |
| — | |
| — | |
| — | |
| — |
Tax History
| Year | Property Taxes |
|---|---|
| 2025 | $7,135 |
Contact Agent
Nearby Similar Homes
Nearby Sold Comparables
Contact Agent
Listing Provided By
Realtopia Real Estate Inc

