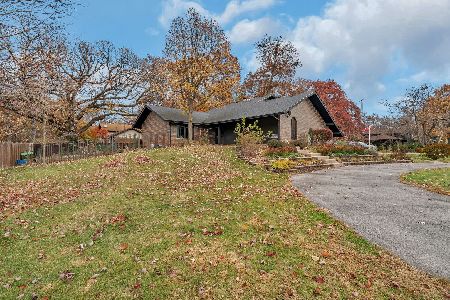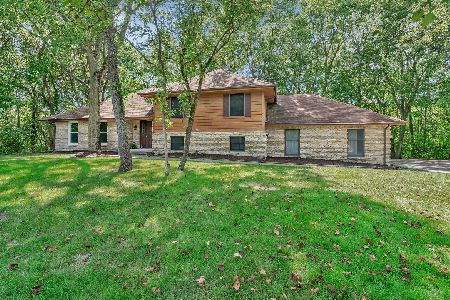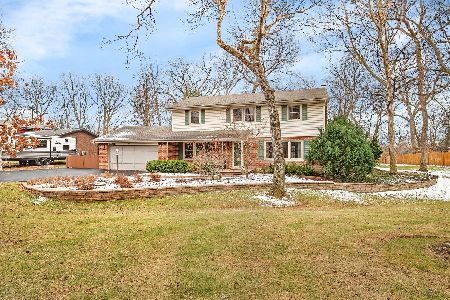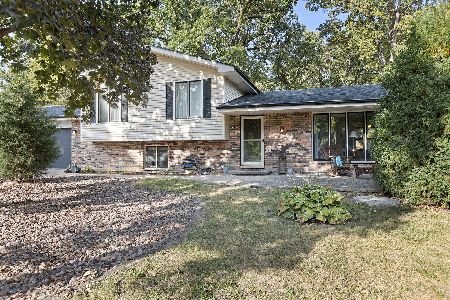24438 W Lancelot Lane, Joliet, Illinois 60404
$325,500
|
Sold
|
|
| Status: | Closed |
| Sqft: | 1,689 |
| Cost/Sqft: | $189 |
| Beds: | 3 |
| Baths: | 4 |
| Year Built: | 1969 |
| Property Taxes: | $5,037 |
| Days On Market: | 547 |
| Lot Size: | 0,42 |
Description
Introducing this charming ranch-style home, complete with a 2-car garage and an attached shed. This delightful 3 bedroom, 3.5 bathroom residence boasts an open floor concept, inviting you to experience a seamless flow and abundant natural light throughout. As you enter, you'll immediately notice the new flooring that graces the entirety of the first floor, creating a fresh and modern ambiance. The entire home has been freshly painted, giving it a clean and vibrant look. The kitchen is a true highlight, featuring new high-end stainless steel appliances, 42-inch cabinets with ample storage space, and luxurious quartz countertops. It's the perfect space for culinary enthusiasts to create memorable meals. The family room is centered around a cozy wood-burning fireplace, providing warmth and comfort on chilly evenings. Every corner of this home has been thoughtfully upgraded, including all-new light fixtures that add a touch of elegance and style. The bathrooms have been meticulously renovated, showcasing new vanities, light fixtures, and ceramic tile flooring, offering a spa-like retreat. In addition to the main floor, this home also features a partially finished basement with a convenient half bath, providing extra space for entertainment, hobbies, or relaxation. Nestled on a wooded lot, this residence offers a serene and tranquil setting. It is also conveniently located near the two main junction of I-55 and I-80 this prime location offers easy access to major highways allowing for a seamless commute. With its serene wooded lot and an array of luxurious features, this fully renovated 3 bedroom, 3 and a half bath home is a true gem. Don't miss the opportunity to make it yours and enjoy the perfect blend of comfort, style, and natural beauty. Asphalt driveway replaced 4/2024. H&B called by Friday 8/9 at 6pm
Property Specifics
| Single Family | |
| — | |
| — | |
| 1969 | |
| — | |
| — | |
| No | |
| 0.42 |
| Will | |
| — | |
| 55 / Annual | |
| — | |
| — | |
| — | |
| 12115571 | |
| 0506331050140000 |
Nearby Schools
| NAME: | DISTRICT: | DISTANCE: | |
|---|---|---|---|
|
Grade School
Walnut Trails |
201 | — | |
|
High School
Minooka Community High School |
111 | Not in DB | |
Property History
| DATE: | EVENT: | PRICE: | SOURCE: |
|---|---|---|---|
| 25 Sep, 2024 | Sold | $325,500 | MRED MLS |
| 30 Aug, 2024 | Under contract | $319,900 | MRED MLS |
| 19 Jul, 2024 | Listed for sale | $325,500 | MRED MLS |
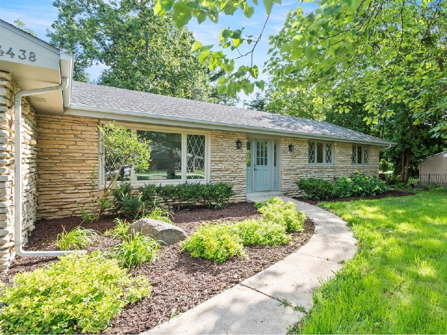
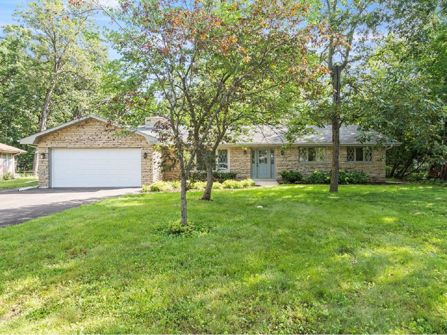
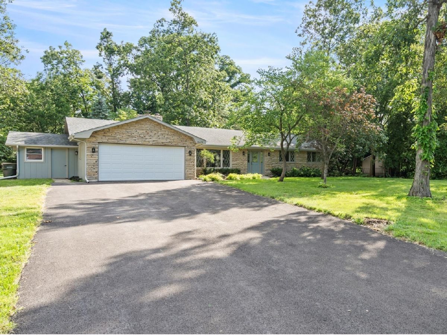
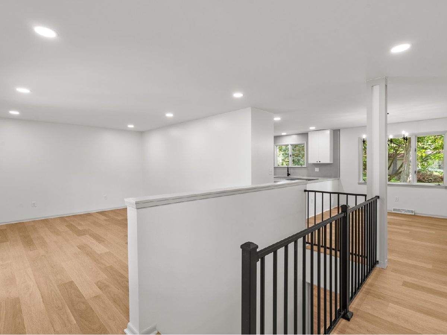
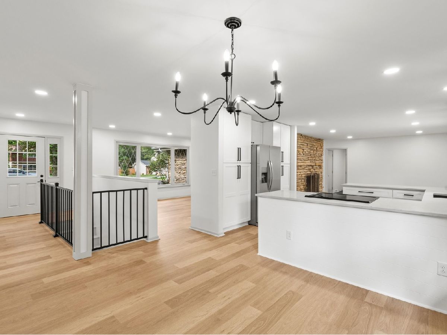
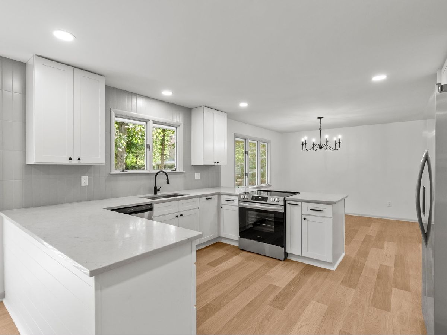
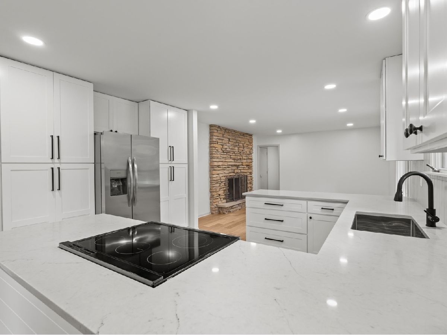
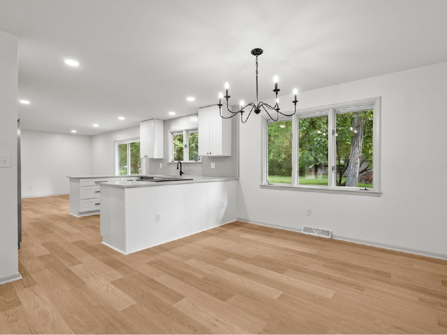
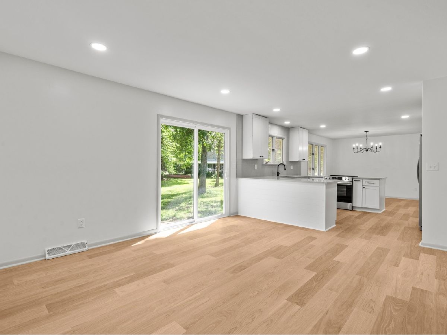
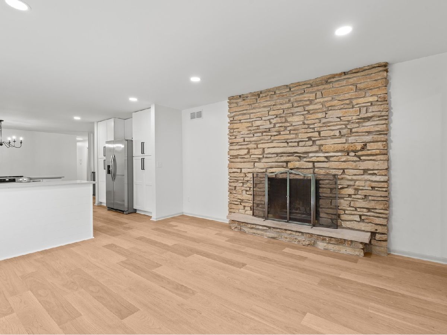
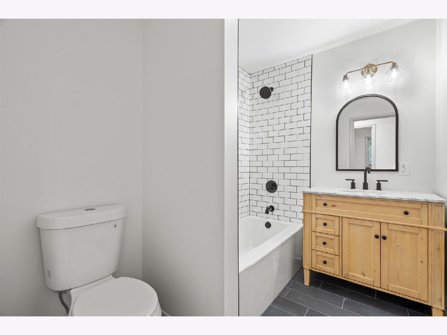
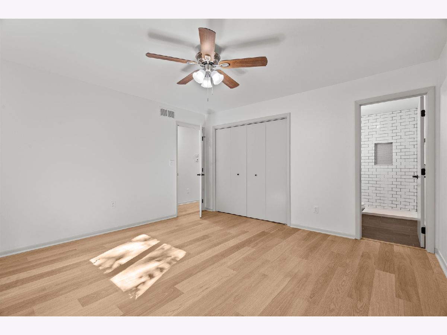
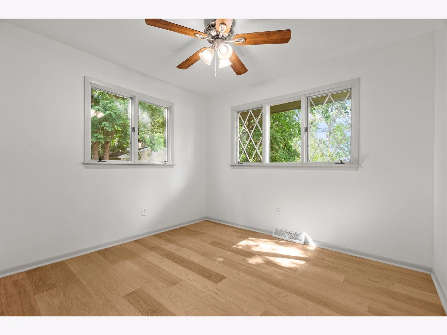
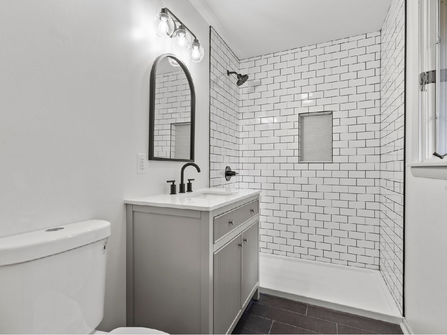
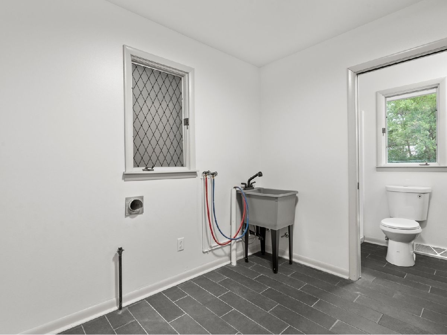
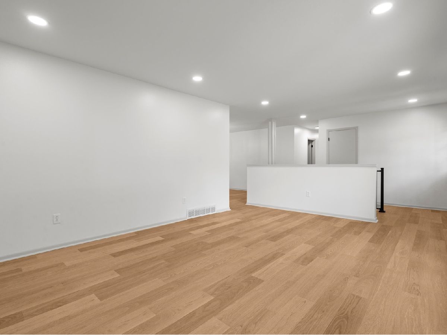
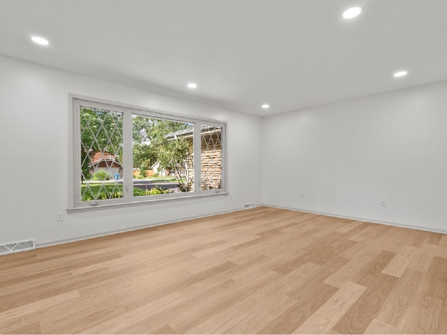
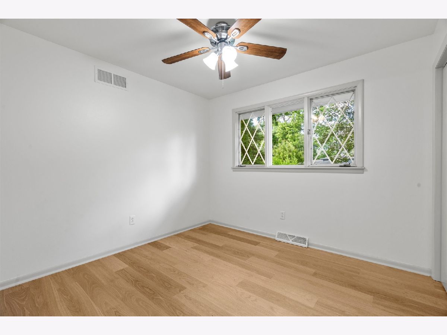
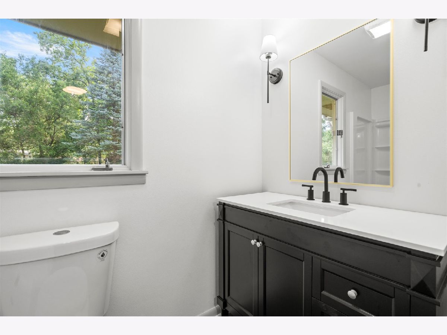
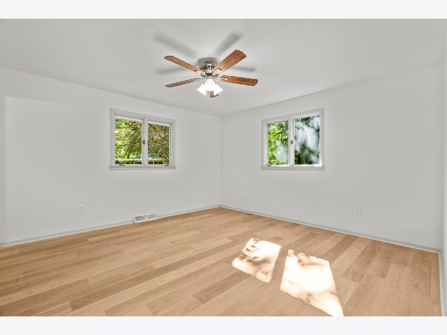
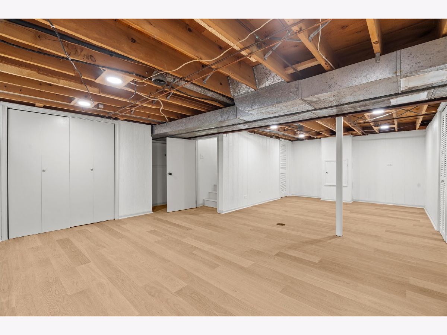
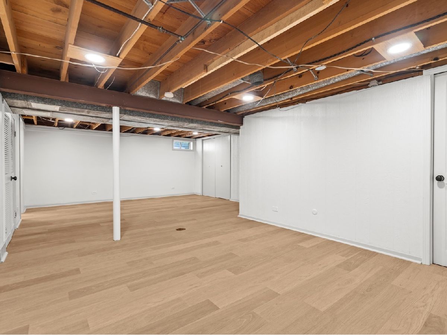
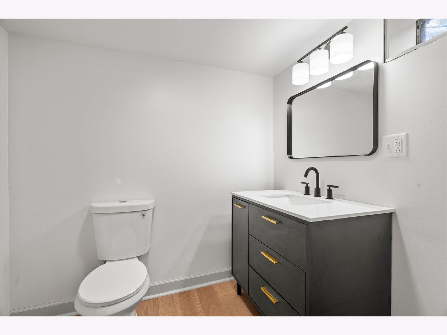
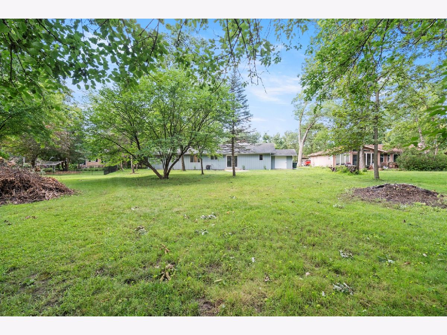
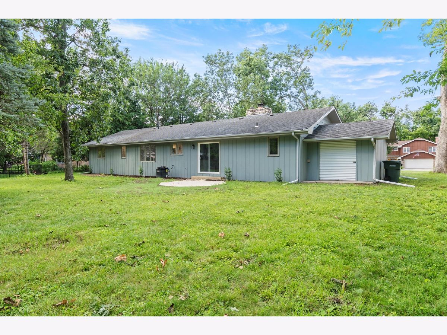
Room Specifics
Total Bedrooms: 3
Bedrooms Above Ground: 3
Bedrooms Below Ground: 0
Dimensions: —
Floor Type: —
Dimensions: —
Floor Type: —
Full Bathrooms: 4
Bathroom Amenities: —
Bathroom in Basement: 1
Rooms: —
Basement Description: Finished
Other Specifics
| 2 | |
| — | |
| Asphalt | |
| — | |
| — | |
| 18360 | |
| — | |
| — | |
| — | |
| — | |
| Not in DB | |
| — | |
| — | |
| — | |
| — |
Tax History
| Year | Property Taxes |
|---|---|
| 2024 | $5,037 |
Contact Agent
Nearby Similar Homes
Nearby Sold Comparables
Contact Agent
Listing Provided By
John Greene Realtor

