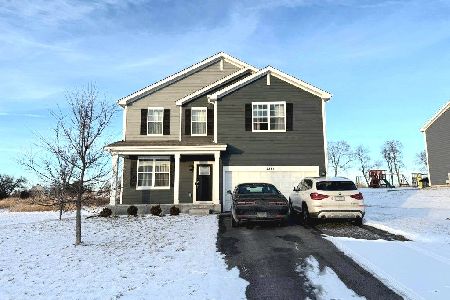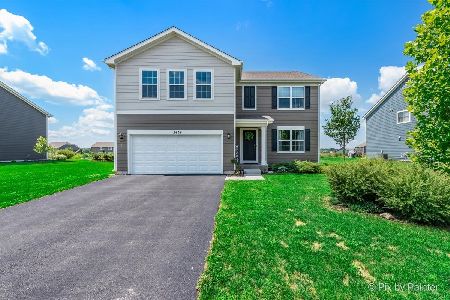2444 Fairview Circle, Woodstock, Illinois 60098
$349,270
|
Sold
|
|
| Status: | Closed |
| Sqft: | 2,970 |
| Cost/Sqft: | $118 |
| Beds: | 4 |
| Baths: | 4 |
| Year Built: | 2019 |
| Property Taxes: | $0 |
| Days On Market: | 2579 |
| Lot Size: | 0,00 |
Description
NEW CONSTRUCTION HOME FOR MARCH MOVE-IN! Large 2970 sq ft single-family home featuring first floor bed and full bath in Woodstock! Captivating Belmont floor plan boasts 4 bedrooms, 3 bathrooms, huge bonus room with walk-in closet, 2-car garage, and FULL basement! Luxurious open concept kitchen features a large island with additional storage space, quartz counters, designer cabinets with crown molding, and stainless steel appliances! Large master suite includes ceiling fan rough-in and spacious walk-in closet. Master bathroom with shower, dual bowl vanity, linen closet, and ceramic tile. Laundry room located upstairs! Ask about this smart home's convenient features! Architectural shingles, Hardie siding, fully sodded homesite, and front landscaping beautify the exterior. Desirable home site located in Sanctuary at Bull Valley. It won't last long! Similar model home pictured.
Property Specifics
| Single Family | |
| — | |
| — | |
| 2019 | |
| Full | |
| BELMONT | |
| No | |
| — |
| Mc Henry | |
| Sanctuary Of Bull Valley | |
| 432 / Annual | |
| Insurance,Other | |
| Public | |
| Public Sewer | |
| 10163912 | |
| 1314154009 |
Nearby Schools
| NAME: | DISTRICT: | DISTANCE: | |
|---|---|---|---|
|
Grade School
Olson Elementary School |
200 | — | |
|
Middle School
Creekside Middle School |
200 | Not in DB | |
|
High School
Woodstock High School |
200 | Not in DB | |
Property History
| DATE: | EVENT: | PRICE: | SOURCE: |
|---|---|---|---|
| 25 Mar, 2019 | Sold | $349,270 | MRED MLS |
| 12 Jan, 2019 | Under contract | $349,270 | MRED MLS |
| 2 Jan, 2019 | Listed for sale | $349,270 | MRED MLS |
Room Specifics
Total Bedrooms: 4
Bedrooms Above Ground: 4
Bedrooms Below Ground: 0
Dimensions: —
Floor Type: Carpet
Dimensions: —
Floor Type: Carpet
Dimensions: —
Floor Type: Carpet
Full Bathrooms: 4
Bathroom Amenities: —
Bathroom in Basement: 0
Rooms: Loft
Basement Description: Unfinished
Other Specifics
| 2 | |
| — | |
| Asphalt | |
| — | |
| — | |
| 111 X 136 X 79 X 135 | |
| — | |
| Full | |
| First Floor Bedroom, Second Floor Laundry, First Floor Full Bath | |
| — | |
| Not in DB | |
| — | |
| — | |
| — | |
| — |
Tax History
| Year | Property Taxes |
|---|
Contact Agent
Nearby Similar Homes
Nearby Sold Comparables
Contact Agent
Listing Provided By
Chris Naatz








