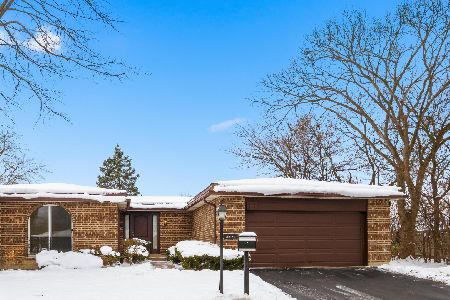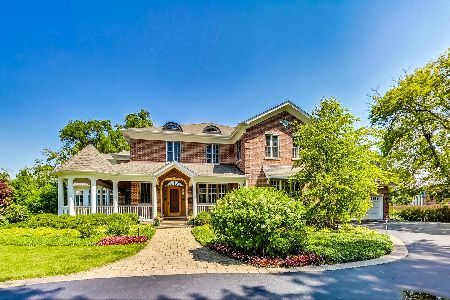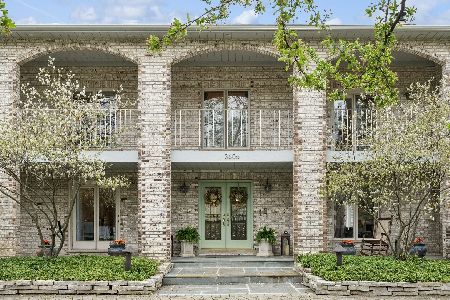2444 Happy Hollow Road, Glenview, Illinois 60026
$698,500
|
Sold
|
|
| Status: | Closed |
| Sqft: | 3,000 |
| Cost/Sqft: | $245 |
| Beds: | 4 |
| Baths: | 3 |
| Year Built: | 1969 |
| Property Taxes: | $10,615 |
| Days On Market: | 2690 |
| Lot Size: | 0,36 |
Description
So much bigger than it looks! Impeccably renovated home, steps away from award-winning Willowbrook School and lovely Willow Park! The open floor plan features gleaming hardwood floors, vaulted ceilings and ample windows. The expanded gourmet kitchen with custom cabinetry, granite counters and commercial-grade appliances is perfect for entertaining. When it's time to unwind, relax in the spacious family room w/ fireplace and separate den/playroom. The first-floor laundry room is complete with built-in lockers and ample storage. Lower-level rec. room w/ dry bar. Upstairs, there are 4 generous bedrooms including a gracious master suite. The master includes a luxury bath w/ whirlpool, separate shower and twin pedestal sinks, custom walk-in closet and private office.The over-sized lot boasts a custom in-ground pool, hot tub, brick paver patio and cedar deck. Custom lighting, lush landscaping & in-ground sprinkler system make this the perfect year-round retreat. This is it- welcome home!!
Property Specifics
| Single Family | |
| — | |
| Other | |
| 1969 | |
| Partial | |
| — | |
| No | |
| 0.36 |
| Cook | |
| Willows | |
| 0 / Not Applicable | |
| None | |
| Lake Michigan | |
| Public Sewer | |
| 10076533 | |
| 04213110090000 |
Nearby Schools
| NAME: | DISTRICT: | DISTANCE: | |
|---|---|---|---|
|
Grade School
Willowbrook Elementary School |
30 | — | |
|
Middle School
Maple School |
30 | Not in DB | |
|
High School
Glenbrook South High School |
225 | Not in DB | |
Property History
| DATE: | EVENT: | PRICE: | SOURCE: |
|---|---|---|---|
| 3 Dec, 2018 | Sold | $698,500 | MRED MLS |
| 19 Sep, 2018 | Under contract | $735,000 | MRED MLS |
| 8 Sep, 2018 | Listed for sale | $735,000 | MRED MLS |
Room Specifics
Total Bedrooms: 4
Bedrooms Above Ground: 4
Bedrooms Below Ground: 0
Dimensions: —
Floor Type: Hardwood
Dimensions: —
Floor Type: Hardwood
Dimensions: —
Floor Type: Hardwood
Full Bathrooms: 3
Bathroom Amenities: Whirlpool,Separate Shower,Double Sink,Soaking Tub
Bathroom in Basement: 0
Rooms: Den,Office
Basement Description: Partially Finished,Sub-Basement
Other Specifics
| 2 | |
| Concrete Perimeter | |
| Brick,Concrete | |
| Deck, Patio, Hot Tub, Brick Paver Patio, In Ground Pool | |
| Corner Lot,Fenced Yard,Park Adjacent | |
| 75 X 214 X 121 X 162 | |
| — | |
| Full | |
| Vaulted/Cathedral Ceilings, Bar-Dry, Hardwood Floors, First Floor Laundry | |
| Range, Microwave, Dishwasher, High End Refrigerator, Freezer, Washer, Dryer, Disposal, Trash Compactor, Stainless Steel Appliance(s), Built-In Oven, Range Hood | |
| Not in DB | |
| Tennis Courts, Sidewalks, Street Lights, Street Paved | |
| — | |
| — | |
| Wood Burning, Gas Starter |
Tax History
| Year | Property Taxes |
|---|---|
| 2018 | $10,615 |
Contact Agent
Nearby Similar Homes
Nearby Sold Comparables
Contact Agent
Listing Provided By
Baird & Warner








