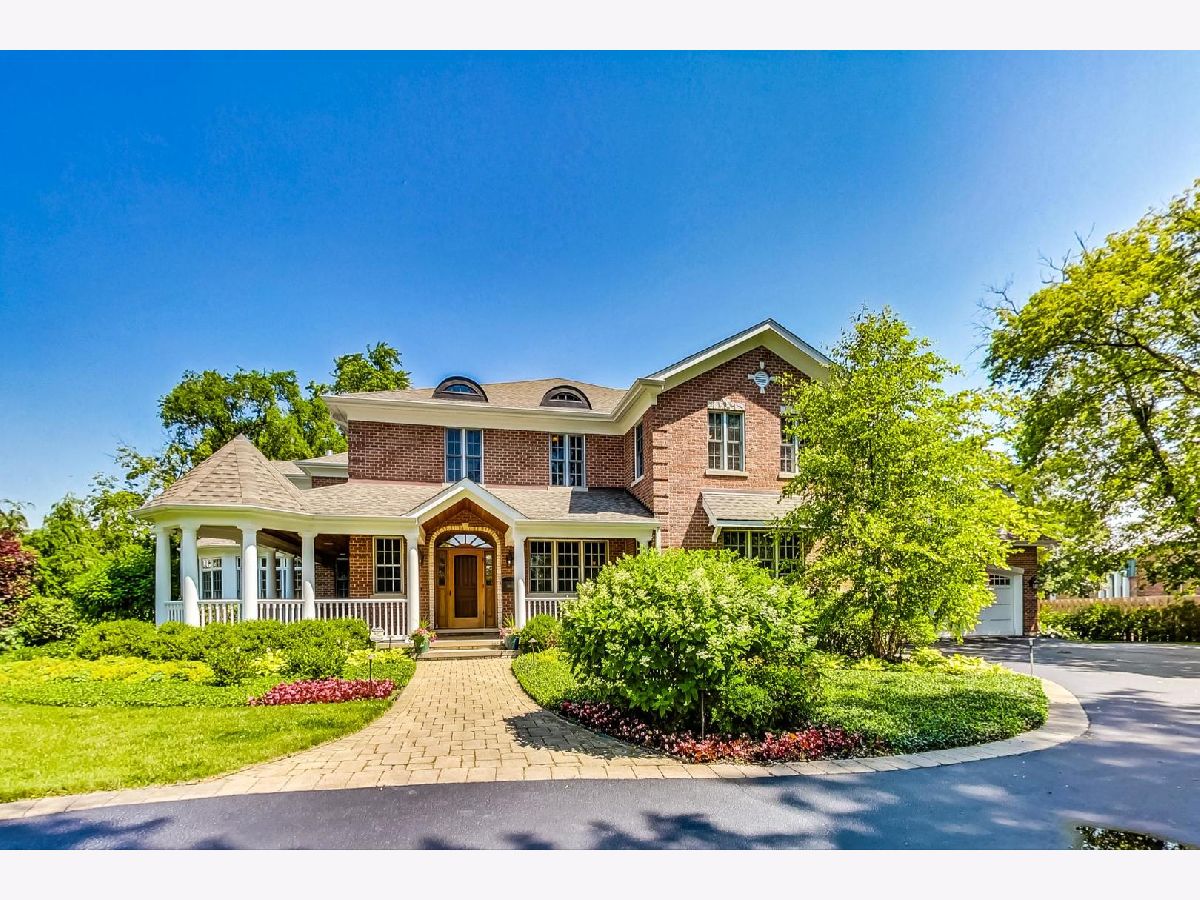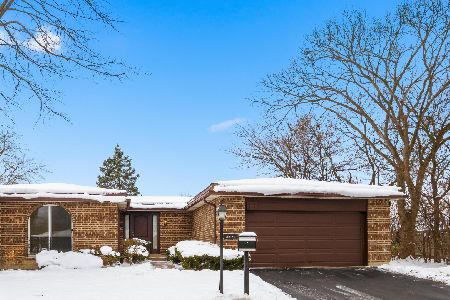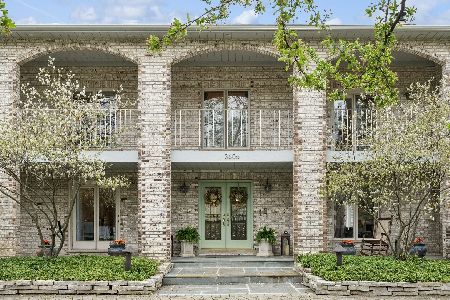3600 Lawson Road, Glenview, Illinois 60026
$2,000,000
|
Sold
|
|
| Status: | Closed |
| Sqft: | 8,214 |
| Cost/Sqft: | $274 |
| Beds: | 4 |
| Baths: | 6 |
| Year Built: | 2010 |
| Property Taxes: | $36,779 |
| Days On Market: | 551 |
| Lot Size: | 0,91 |
Description
NEW PRICE! The perfect blend of luxury & location in desirable Glenview. Step into your own private retreat with this meticulously maintained home, set on a lush acre, located at the end of a private street, walking distance to an award winning school & a seven-acre park that includes two playgrounds, baseball fields, basketball & tennis courts. Professional landscaping, custom lighting, indoor/outdoor sound system, an oversized paver patio and a gazebo, make this the perfect space for outdoor entertaining. The wrap-around front porch welcomes you inside, where you'll find expansive room sizes, custom finishes and an open floor plan, with transitional elements to complement any decor. The gracious 2-story foyer leads to a large gourmet kitchen that includes a generous island with storage and seating area, solid oak cabinets, granite counters & professional-grade appliances. An elegant butler's pantry connects the kitchen to the formal dining room, which is accented with custom built-ins. For the work-at-home or extended family option, the main floor offers an office/ 5th bedroom that is en suite. The convenient first-floor laundry room, comes fully equipped with lockers and ample storage. Completing the main floor is the great room, which features a two-story atrium sitting area. Upstairs, there are 4 additional bedrooms that are all en suite, with tray ceilings & walk-in closets . The primary bedroom suite, boasts his & her walk-in closets, his & her vanities, steam shower, whirlpool soaking tub and private sitting room. The second floor also offers another full laundry room and open loft area that has a built-in study space. The expansive lower level is an entertainer's dream, that includes a kitchenette, full bath, bedroom/ exercise room and a Sport Court/Gym with gallery viewing, to enjoy pickleball, basketball or volleyball! Other features include a partial-home generator, smart home entertainment system, 3-zone heating and cooling (new in 2023), 3+ car garage, security system & underground sprinkler system. In addition to Willowbrook Elementary School and Willow Park, this property is conveniently located close to Glenbrook South High School, Glenbrook Hospital, public transportation & The Glen. 5305 square feet (above grade), 3214 square feet (below grade). Schedule your private tour today!
Property Specifics
| Single Family | |
| — | |
| — | |
| 2010 | |
| — | |
| — | |
| No | |
| 0.91 |
| Cook | |
| — | |
| — / Not Applicable | |
| — | |
| — | |
| — | |
| 12115707 | |
| 04213020210000 |
Nearby Schools
| NAME: | DISTRICT: | DISTANCE: | |
|---|---|---|---|
|
Grade School
Willowbrook Elementary School |
30 | — | |
|
Middle School
Maple School |
30 | Not in DB | |
|
High School
Glenbrook South High School |
225 | Not in DB | |
Property History
| DATE: | EVENT: | PRICE: | SOURCE: |
|---|---|---|---|
| 10 Jan, 2025 | Sold | $2,000,000 | MRED MLS |
| 24 Oct, 2024 | Under contract | $2,250,000 | MRED MLS |
| — | Last price change | $2,400,000 | MRED MLS |
| 19 Jul, 2024 | Listed for sale | $2,400,000 | MRED MLS |


















































Room Specifics
Total Bedrooms: 5
Bedrooms Above Ground: 4
Bedrooms Below Ground: 1
Dimensions: —
Floor Type: —
Dimensions: —
Floor Type: —
Dimensions: —
Floor Type: —
Dimensions: —
Floor Type: —
Full Bathrooms: 6
Bathroom Amenities: Steam Shower,Double Sink,Soaking Tub
Bathroom in Basement: 1
Rooms: —
Basement Description: —
Other Specifics
| 3 | |
| — | |
| — | |
| — | |
| — | |
| 132 X 307 | |
| Pull Down Stair | |
| — | |
| — | |
| — | |
| Not in DB | |
| — | |
| — | |
| — | |
| — |
Tax History
| Year | Property Taxes |
|---|---|
| 2025 | $36,779 |
Contact Agent
Nearby Similar Homes
Nearby Sold Comparables
Contact Agent
Listing Provided By
@properties Christie's International Real Estate







