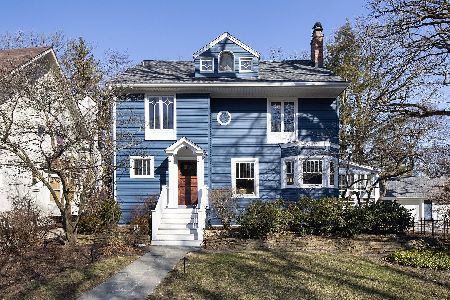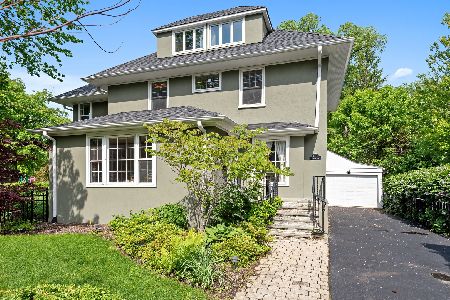2444 Hartrey Avenue, Evanston, Illinois 60201
$785,000
|
Sold
|
|
| Status: | Closed |
| Sqft: | 2,175 |
| Cost/Sqft: | $366 |
| Beds: | 3 |
| Baths: | 2 |
| Year Built: | 1908 |
| Property Taxes: | $14,954 |
| Days On Market: | 945 |
| Lot Size: | 0,13 |
Description
Exceptional Evanston landmarked home at the corner of Hartrey and Lincoln, 2 blocks away from charming Central Street shops and restaurants. This Arts and Crafts bungalow was designed in 1908 by noted architect Alfred Alschuler and offers all the amenities and space to suit today's lifestyle while maintaining original delightful architectural details such as art glass window panels, original lighting and fixtures, oak flooring and more. The focal point of the spacious living room is an impressive wood-burning FP, facing large windows and built-in seating. Adjoining the LR is a den, plus sunroom with radiant heat, its southern and eastern exposures making for a perfect plant room or cozy book nook. A formal DR will elevate any dinner party, the kitchen with island and SS appliances will suit any cook, and a hallway pantry offers additional storage. Two ample bedrooms with walk-in closets, a coat closet, and a full bathroom round out the first floor. On the 2nd floor you'll find an expansive, deluxe primary suite with two large rooms and abundant closet space and storage. The suite boasts coffered ceilings, original oak trim, and a gas fireplace with original tile flanked by two built-in bookcases with leaded glass doors. There's an attached dressing area, a cedar closet, and the coveted 2nd-floor laundry. The primary bath has a soaking tub and separate shower with two shower heads, a sink, plus an additional sink in the dressing area. The unfinished, full basement has high ceilings and awaits your personal touch to use it as you please! The lush yard has been lovingly tended, and you can't miss the flower beds and patio between the home and garage. A great spot to relax this summer under the magnificent oak trees! This is Evanston living at its best. Don't miss your chance to own this landmarked home in a superb neighborhood. Owner is Illinois licensed real estate broker.
Property Specifics
| Single Family | |
| — | |
| — | |
| 1908 | |
| — | |
| — | |
| No | |
| 0.13 |
| Cook | |
| — | |
| — / Not Applicable | |
| — | |
| — | |
| — | |
| 11811577 | |
| 10121070140000 |
Nearby Schools
| NAME: | DISTRICT: | DISTANCE: | |
|---|---|---|---|
|
Grade School
Kingsley Elementary School |
65 | — | |
|
Middle School
Haven Middle School |
65 | Not in DB | |
|
High School
Evanston Twp High School |
202 | Not in DB | |
Property History
| DATE: | EVENT: | PRICE: | SOURCE: |
|---|---|---|---|
| 19 Sep, 2023 | Sold | $785,000 | MRED MLS |
| 29 Aug, 2023 | Under contract | $795,000 | MRED MLS |
| — | Last price change | $840,000 | MRED MLS |
| 19 Jun, 2023 | Listed for sale | $885,000 | MRED MLS |
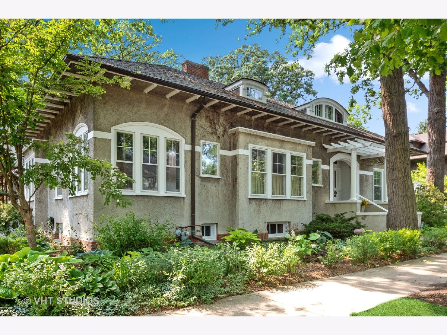
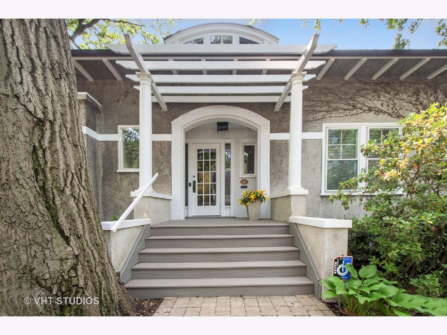
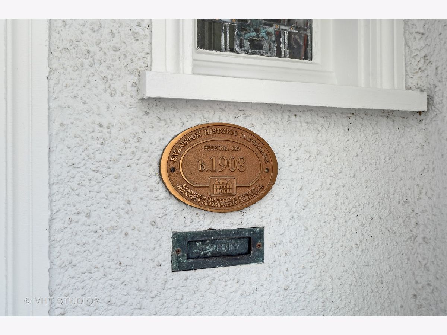
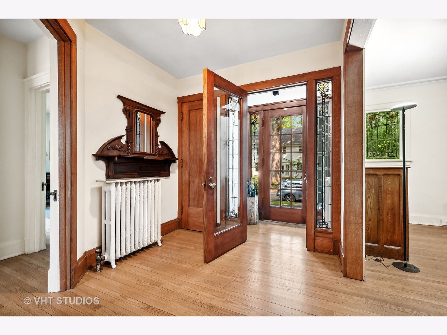
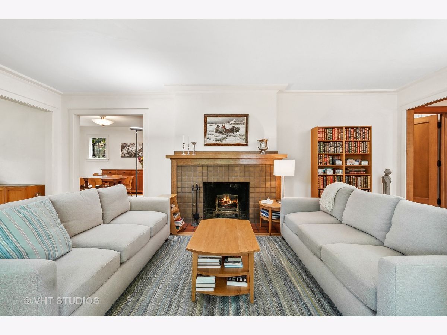
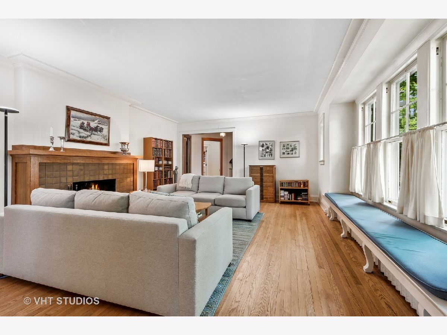
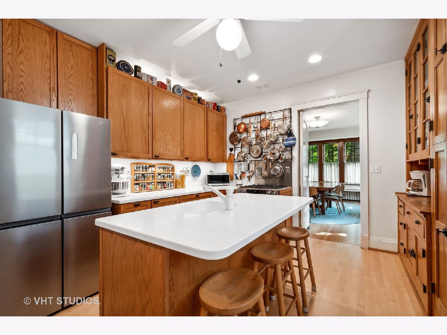
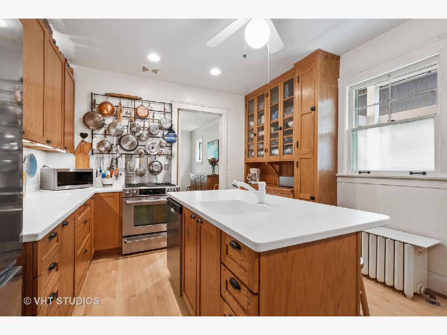
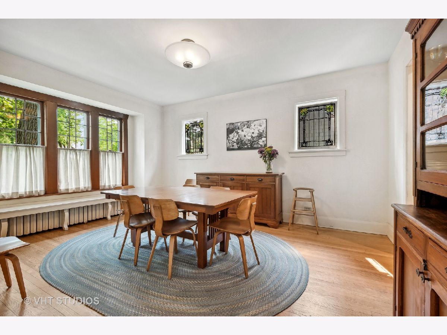
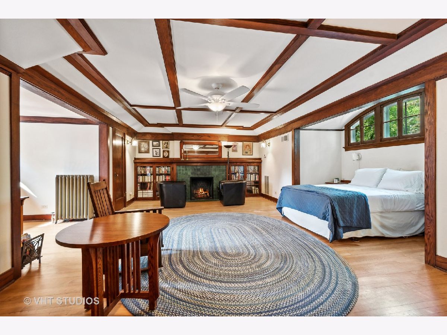
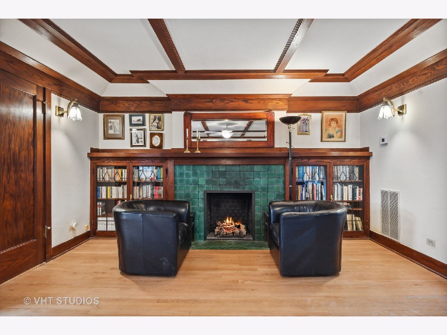
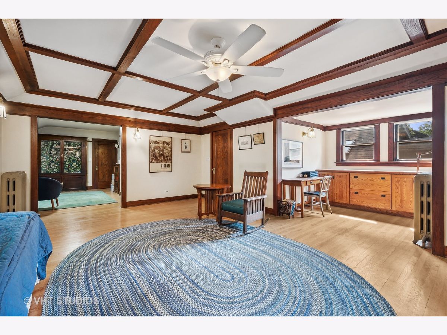
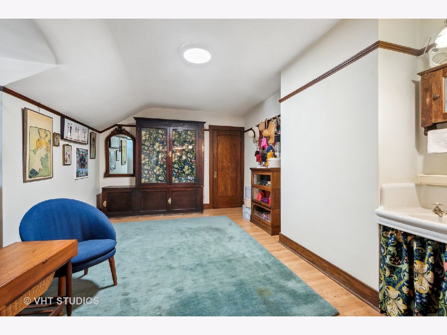
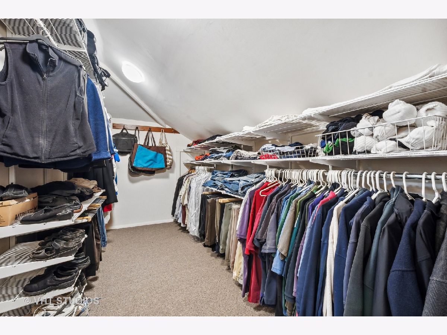
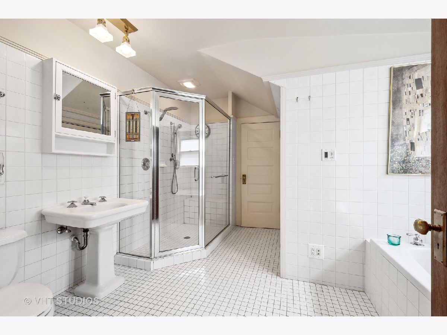
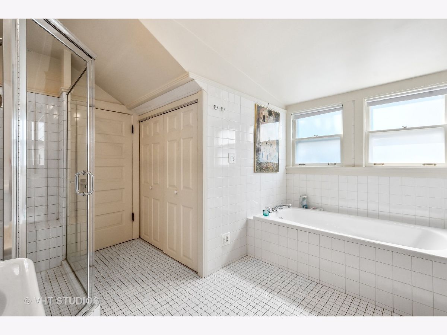
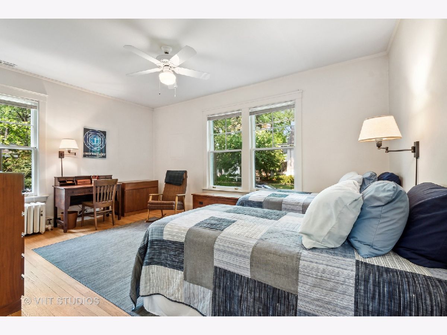
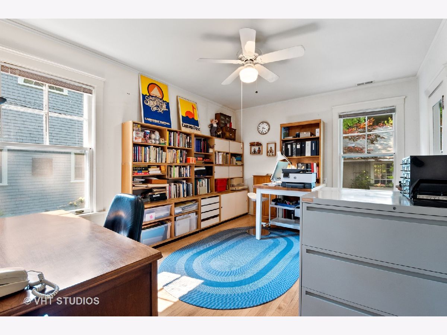
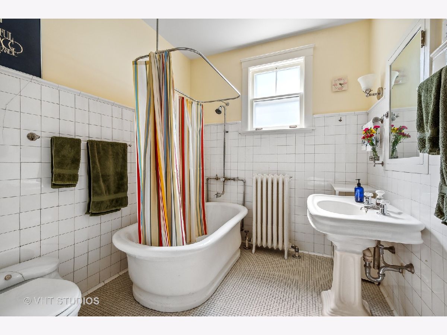
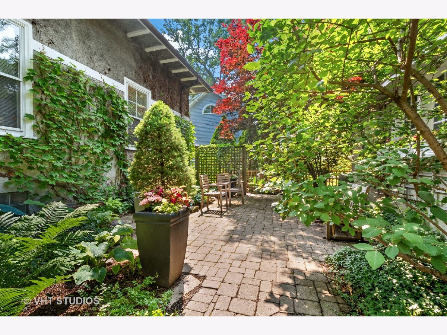
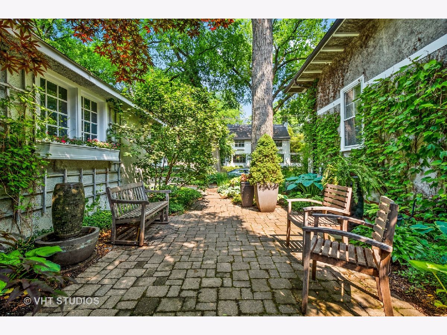
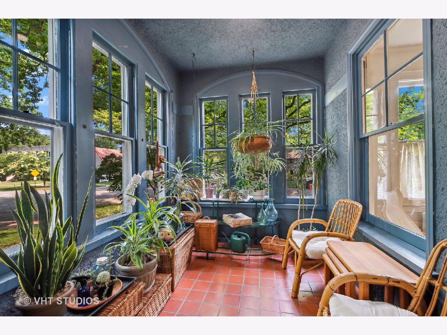
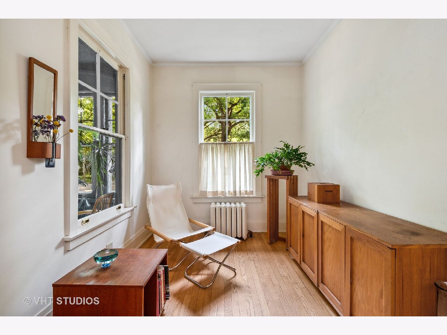
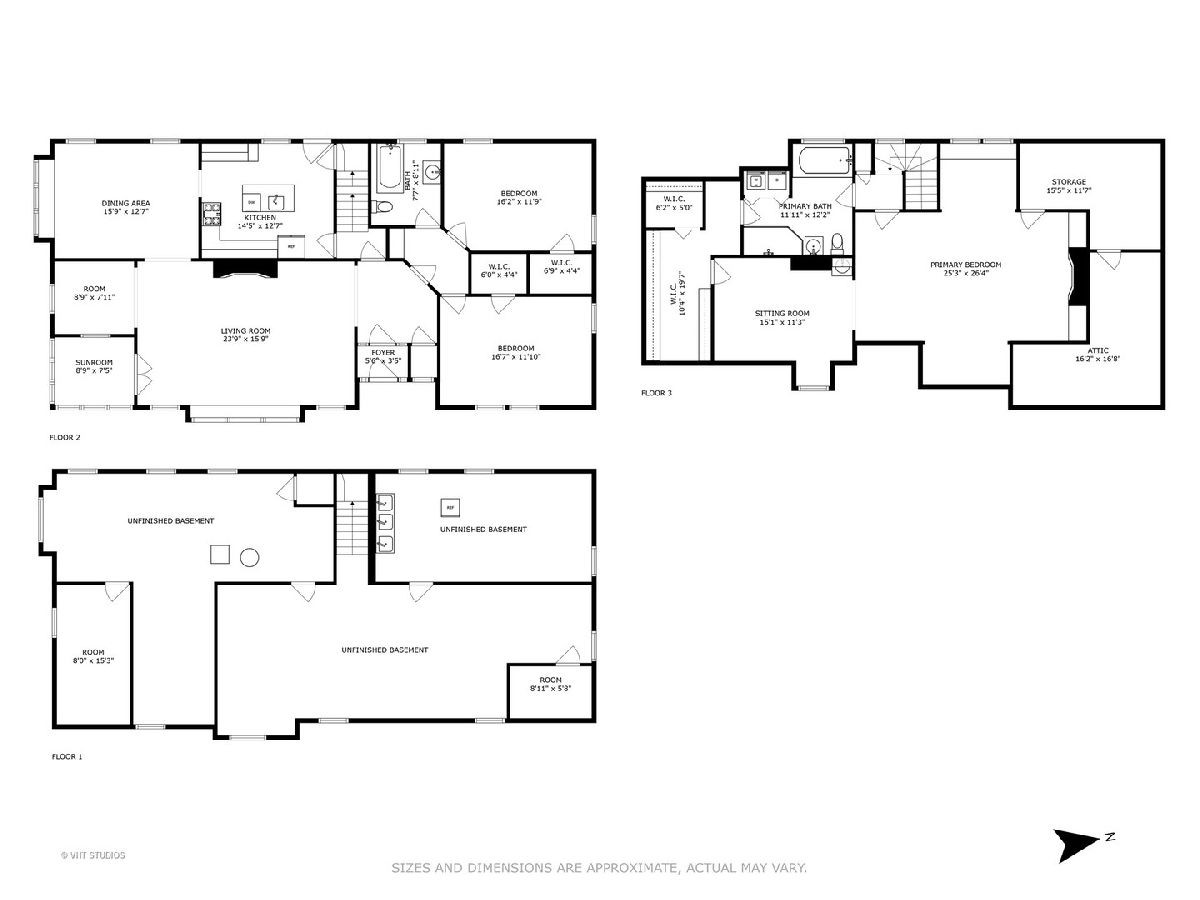
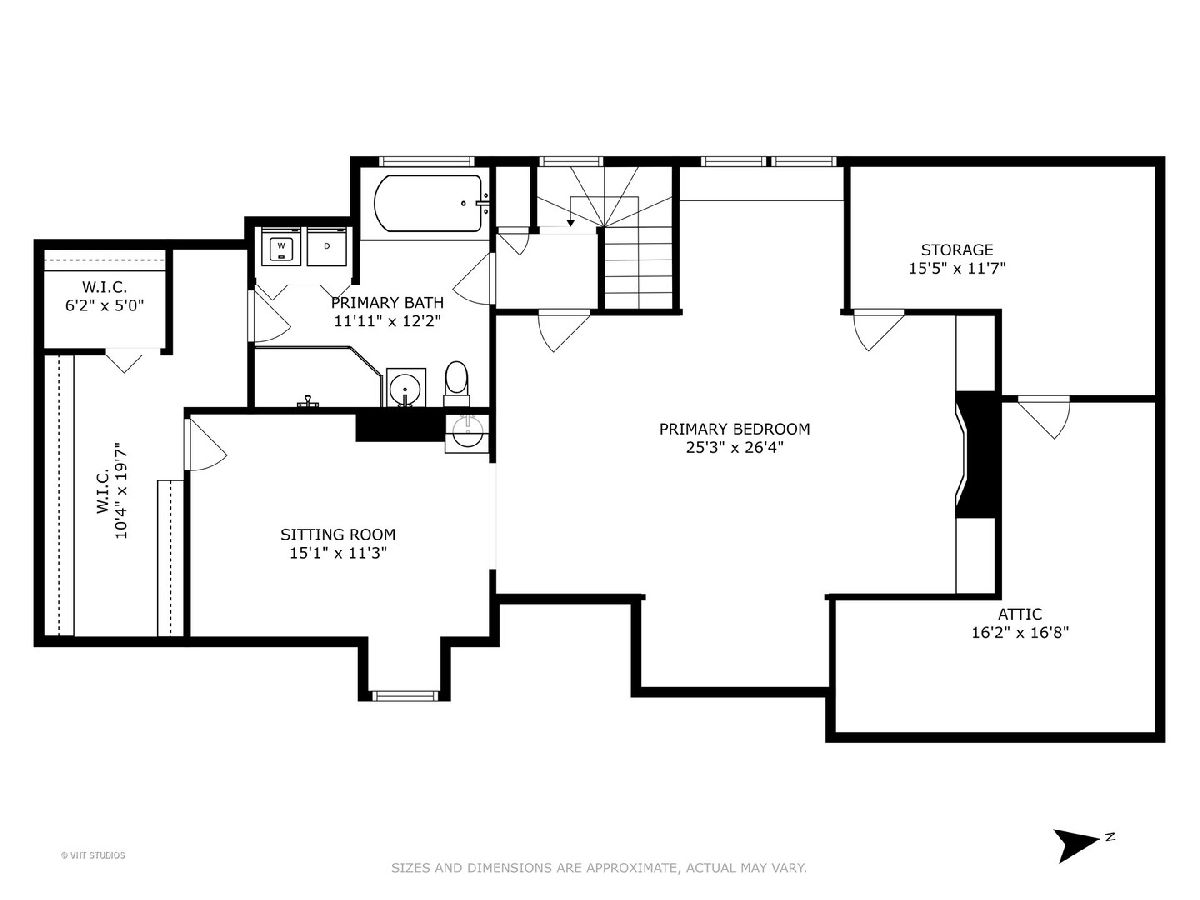
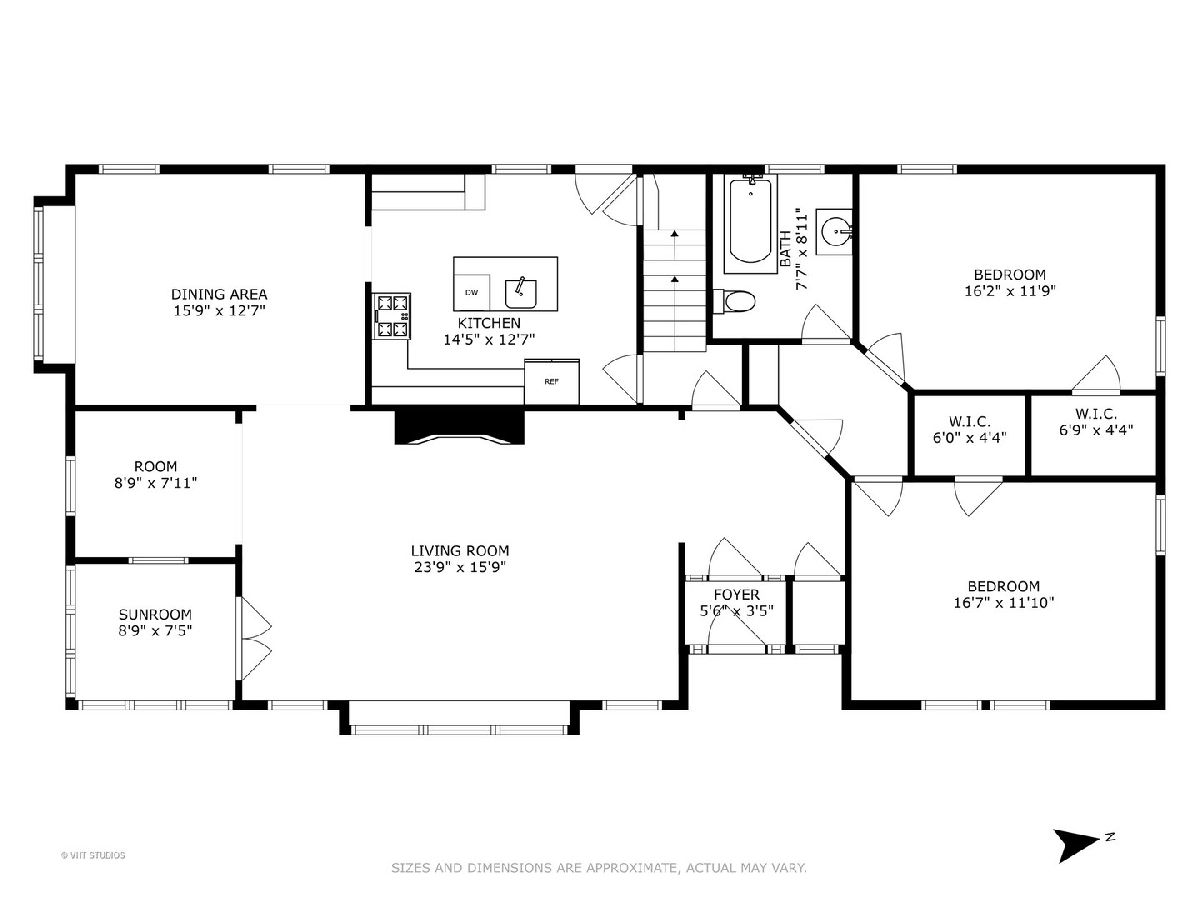
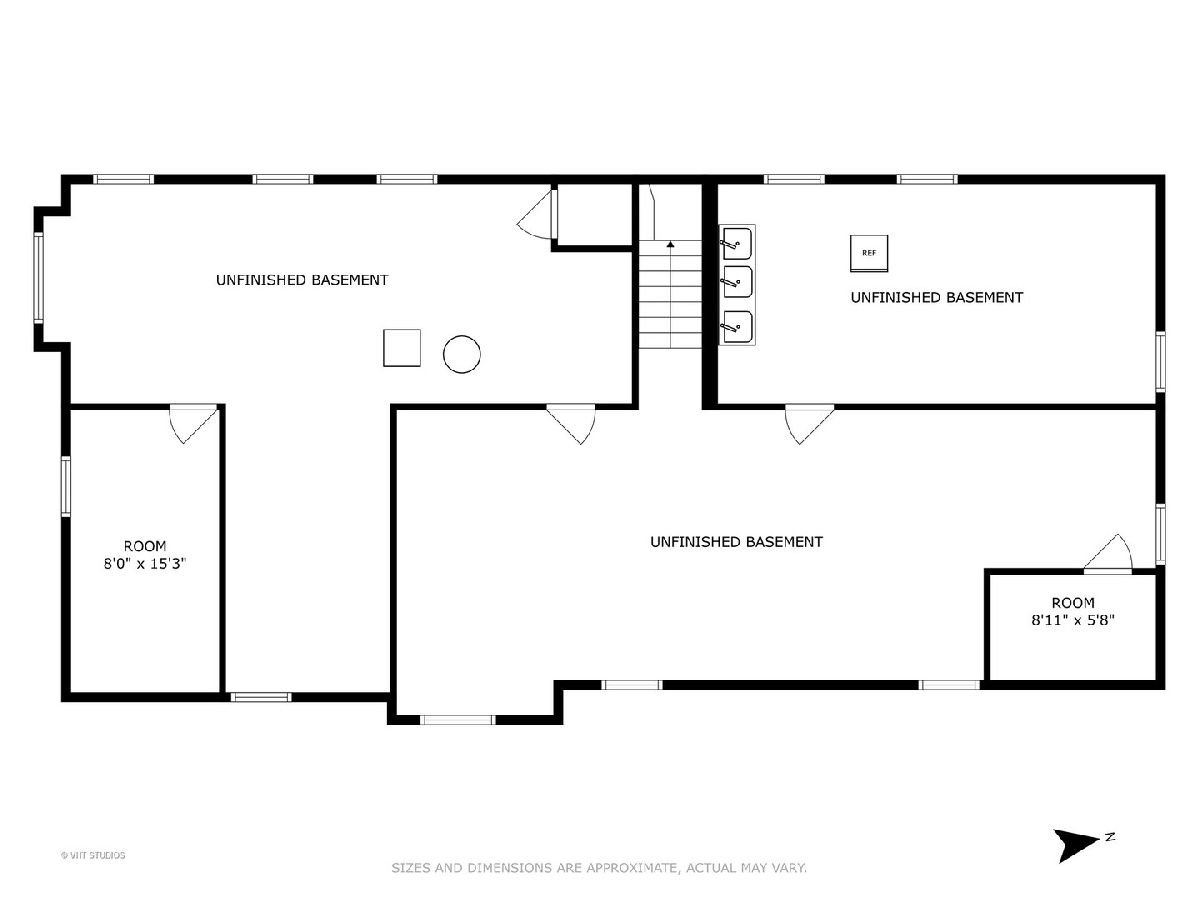
Room Specifics
Total Bedrooms: 3
Bedrooms Above Ground: 3
Bedrooms Below Ground: 0
Dimensions: —
Floor Type: —
Dimensions: —
Floor Type: —
Full Bathrooms: 2
Bathroom Amenities: Separate Shower,Soaking Tub
Bathroom in Basement: 0
Rooms: —
Basement Description: Unfinished
Other Specifics
| 1 | |
| — | |
| — | |
| — | |
| — | |
| 50X114 | |
| Dormer | |
| — | |
| — | |
| — | |
| Not in DB | |
| — | |
| — | |
| — | |
| — |
Tax History
| Year | Property Taxes |
|---|---|
| 2023 | $14,954 |
Contact Agent
Nearby Similar Homes
Nearby Sold Comparables
Contact Agent
Listing Provided By
Baird & Warner








