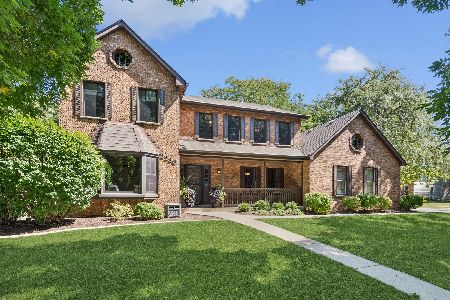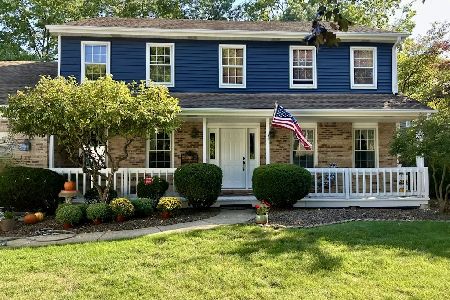2448 Barkdoll Road, Naperville, Illinois 60565
$400,000
|
Sold
|
|
| Status: | Closed |
| Sqft: | 3,068 |
| Cost/Sqft: | $138 |
| Beds: | 4 |
| Baths: | 3 |
| Year Built: | 1984 |
| Property Taxes: | $10,086 |
| Days On Market: | 2970 |
| Lot Size: | 0,22 |
Description
Over 3,000 Sq Ft in Naperville's Popular Farmington Community is Looking for New Owners. This home Features Lots of Spaces! Island Kitchen w Plenty of Cabinets & Gleaming Quartz Counters & Stainless Steel Appliances. Kitchen also features table & counter eating space, is Open to Family Rm w Fireplace & provides access to your Fantastic Backyard w Huge Deck, Patio & Fire-pit. Perfect for Family Gatherings, Summer BBQs or a Peaceful Morning Cup of Coffee. New Addition features Large Bonus Rm w/ Vaulted Ceiling, Lots of Windows & Deck access. This New room was added with the potential of a future 1st Flr Master Br & 1st Flr Full Bath in mind. Check out XL 1st Flr Laundry (Dog Bath included). Upstairs features Master Suite w Full Bath, dressing area & walk-in closet. Also New Carpet upstairs in 3 good sized Brs & Hall Ba. New Pella windows w insert blinds, 3 Zoned Heat & AC & Privacy Fence. Love the Convenience to Metra Bus-line, Parks, Naperville Library & Highly Sought after 203 Schools.
Property Specifics
| Single Family | |
| — | |
| — | |
| 1984 | |
| Full | |
| — | |
| No | |
| 0.22 |
| Will | |
| Farmington | |
| 0 / Not Applicable | |
| None | |
| Lake Michigan | |
| Public Sewer | |
| 09816688 | |
| 1202052070120000 |
Nearby Schools
| NAME: | DISTRICT: | DISTANCE: | |
|---|---|---|---|
|
Grade School
River Woods Elementary School |
203 | — | |
|
Middle School
Madison Junior High School |
203 | Not in DB | |
|
High School
Naperville Central High School |
203 | Not in DB | |
Property History
| DATE: | EVENT: | PRICE: | SOURCE: |
|---|---|---|---|
| 23 Jan, 2018 | Sold | $400,000 | MRED MLS |
| 17 Dec, 2017 | Under contract | $424,900 | MRED MLS |
| 12 Dec, 2017 | Listed for sale | $424,900 | MRED MLS |
Room Specifics
Total Bedrooms: 4
Bedrooms Above Ground: 4
Bedrooms Below Ground: 0
Dimensions: —
Floor Type: Carpet
Dimensions: —
Floor Type: Carpet
Dimensions: —
Floor Type: Carpet
Full Bathrooms: 3
Bathroom Amenities: —
Bathroom in Basement: 0
Rooms: Bonus Room
Basement Description: Unfinished
Other Specifics
| 2 | |
| — | |
| Concrete | |
| Deck, Patio | |
| Fenced Yard | |
| 87X133X72X132 | |
| Unfinished | |
| Full | |
| Hardwood Floors, First Floor Laundry | |
| Range, Microwave, Dishwasher, Refrigerator, Washer, Dryer, Stainless Steel Appliance(s) | |
| Not in DB | |
| Sidewalks, Street Lights, Street Paved | |
| — | |
| — | |
| Wood Burning, Gas Starter |
Tax History
| Year | Property Taxes |
|---|---|
| 2018 | $10,086 |
Contact Agent
Nearby Similar Homes
Nearby Sold Comparables
Contact Agent
Listing Provided By
Century 21 Affiliated









