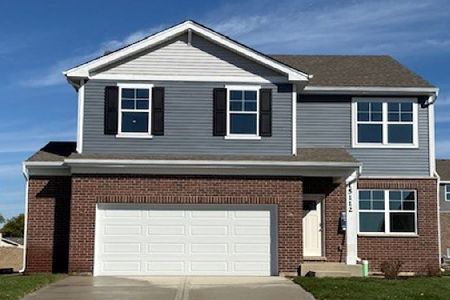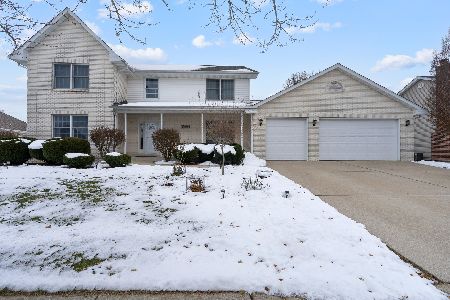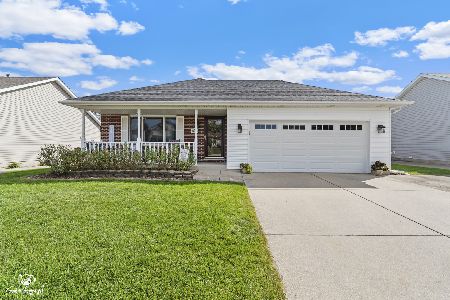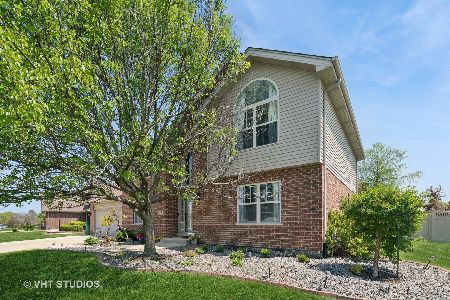24458 Arrowhead Drive, Manhattan, Illinois 60442
$305,000
|
Sold
|
|
| Status: | Closed |
| Sqft: | 2,974 |
| Cost/Sqft: | $104 |
| Beds: | 4 |
| Baths: | 3 |
| Year Built: | 2008 |
| Property Taxes: | $10,058 |
| Days On Market: | 2263 |
| Lot Size: | 0,27 |
Description
Beautiful! Riverstone Model home located in White Feather Subdivision. This 2 story has 4 bedroom 2.5 bath. Large spacious Kitchen includes an island for seating, Oak Cabinetry, SS appliances, great counter space, and table area. Kitchen has open floor plan to family room with two story windows that offer amazing amounts of natural light. Oak crown moulding in living room, dining room and kitchen. First floor also offers a formal dining room, living room, powder room and laundry room/mud room. Upstairs you will find the master suite with cathedral ceiling and arch window a large bath with separate shower, 2 vanities, soaking tub and a walk in closet. 3 additional bedrooms with second walk in closet. Full basement. Entertain on the back patio or relax on the front porch.
Property Specifics
| Single Family | |
| — | |
| — | |
| 2008 | |
| Full | |
| RIVERSTONE | |
| No | |
| 0.27 |
| Will | |
| — | |
| — / Not Applicable | |
| None | |
| Public | |
| Public Sewer | |
| 10568498 | |
| 1412083050200000 |
Nearby Schools
| NAME: | DISTRICT: | DISTANCE: | |
|---|---|---|---|
|
Grade School
Manhattan Junior High School |
114 | — | |
|
High School
Lincoln-way West High School |
210 | Not in DB | |
Property History
| DATE: | EVENT: | PRICE: | SOURCE: |
|---|---|---|---|
| 30 Dec, 2019 | Sold | $305,000 | MRED MLS |
| 19 Nov, 2019 | Under contract | $310,000 | MRED MLS |
| 7 Nov, 2019 | Listed for sale | $310,000 | MRED MLS |
Room Specifics
Total Bedrooms: 4
Bedrooms Above Ground: 4
Bedrooms Below Ground: 0
Dimensions: —
Floor Type: Carpet
Dimensions: —
Floor Type: Carpet
Dimensions: —
Floor Type: Carpet
Full Bathrooms: 3
Bathroom Amenities: Separate Shower,Double Sink,Soaking Tub
Bathroom in Basement: 0
Rooms: No additional rooms
Basement Description: Unfinished
Other Specifics
| 3 | |
| Concrete Perimeter | |
| Concrete | |
| Patio, Porch | |
| — | |
| 80X127X96X125 | |
| — | |
| Full | |
| Vaulted/Cathedral Ceilings, First Floor Laundry, Walk-In Closet(s) | |
| — | |
| Not in DB | |
| Sidewalks, Street Lights, Street Paved | |
| — | |
| — | |
| — |
Tax History
| Year | Property Taxes |
|---|---|
| 2019 | $10,058 |
Contact Agent
Nearby Similar Homes
Nearby Sold Comparables
Contact Agent
Listing Provided By
McGinnis R.E. Group, Inc









