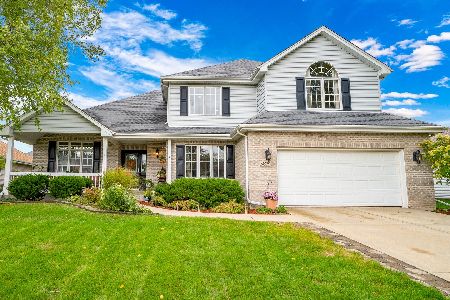24458 Brooklands Lane, Plainfield, Illinois 60585
$330,000
|
Sold
|
|
| Status: | Closed |
| Sqft: | 2,401 |
| Cost/Sqft: | $138 |
| Beds: | 4 |
| Baths: | 4 |
| Year Built: | 2000 |
| Property Taxes: | $8,271 |
| Days On Market: | 2320 |
| Lot Size: | 0,35 |
Description
Welcome to this 5 bedroom tastefully updated home in a great North Plainfield location. Located on a quiet street in the Wilding Pointe subdivision, this home sits on an extra wide lot with a fully fenced yard. A beautiful patio with built in lantern style lighting and a fire pit is ready for your family and guests to enjoy. Inside you will notice this home has everything done for you including hardwood floors on the main and second floor and in all upstairs bedrooms. The main floor includes an updated kitchen with granite countertops and stainless-steel appliances. The owners added a custom command center that matches the kitchen and has a built-in desk and additional storage. A fireplace, neutral paint colors, and wainscoting makes this a very welcoming home. Upstairs the master bedroom has a walk-in closet and en suite with separate tub and shower. The spacious upstairs fourth bedroom includes a bonus sitting area. The finished basement has a 5th bedroom and 2nd kitchen!
Property Specifics
| Single Family | |
| — | |
| — | |
| 2000 | |
| Full | |
| — | |
| No | |
| 0.35 |
| Will | |
| Wilding Pointe | |
| 230 / Annual | |
| Insurance | |
| Lake Michigan,Public | |
| Sewer-Storm | |
| 10515343 | |
| 0701333030200000 |
Nearby Schools
| NAME: | DISTRICT: | DISTANCE: | |
|---|---|---|---|
|
Grade School
Eagle Pointe Elementary School |
202 | — | |
|
Middle School
Heritage Grove Middle School |
202 | Not in DB | |
|
High School
Plainfield North High School |
202 | Not in DB | |
Property History
| DATE: | EVENT: | PRICE: | SOURCE: |
|---|---|---|---|
| 1 Nov, 2019 | Sold | $330,000 | MRED MLS |
| 29 Sep, 2019 | Under contract | $332,500 | MRED MLS |
| — | Last price change | $340,000 | MRED MLS |
| 12 Sep, 2019 | Listed for sale | $340,000 | MRED MLS |
Room Specifics
Total Bedrooms: 5
Bedrooms Above Ground: 4
Bedrooms Below Ground: 1
Dimensions: —
Floor Type: Hardwood
Dimensions: —
Floor Type: Hardwood
Dimensions: —
Floor Type: Hardwood
Dimensions: —
Floor Type: —
Full Bathrooms: 4
Bathroom Amenities: Whirlpool
Bathroom in Basement: 1
Rooms: Bedroom 5
Basement Description: Finished
Other Specifics
| 3 | |
| — | |
| Asphalt | |
| — | |
| — | |
| 121X125X66X66X75 | |
| — | |
| Full | |
| In-Law Arrangement | |
| — | |
| Not in DB | |
| — | |
| — | |
| — | |
| Gas Starter |
Tax History
| Year | Property Taxes |
|---|---|
| 2019 | $8,271 |
Contact Agent
Nearby Similar Homes
Nearby Sold Comparables
Contact Agent
Listing Provided By
Keller Williams Infinity










