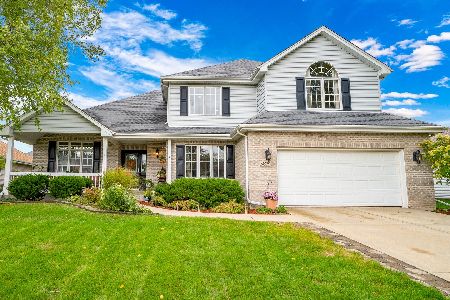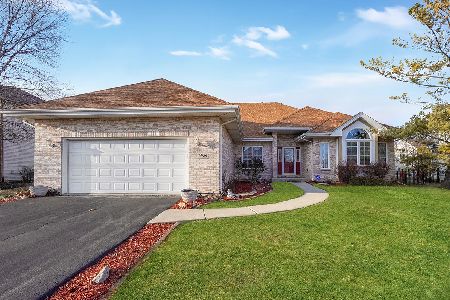24517 Wellesley Circle, Plainfield, Illinois 60585
$350,000
|
Sold
|
|
| Status: | Closed |
| Sqft: | 3,000 |
| Cost/Sqft: | $120 |
| Beds: | 5 |
| Baths: | 4 |
| Year Built: | 2000 |
| Property Taxes: | $9,263 |
| Days On Market: | 2875 |
| Lot Size: | 0,00 |
Description
Many NEW updates to this gorgeous home makes it an easy choice for you and your family to simply move in and relax. WELCOME... the 2 story foyer greets you & guests w/brand new tile floors and double sided oak staircase with full oak steps, separate living room & dining room, 1st floor den could be 1st floor bedroom w/full bath. The kitchen is updated w/brand new stainless steel appliances, center island & granite counter tops, custom white cabinets, large breakfast area, totally refinished hardwood floors, brand new carpet throughout, spacious family room w/brick gas wood burning fireplace. Upstairs you'll find 4 spacious bedrooms including a large master suite w/LUXE master bath. New vanities in both master and hall bath. Enjoy entertaining in the finished basement w/optional 2nd office. Plenty of storage. The exterior of the home boasts a fully fenced backyard w/large patio and swing set. Nothing to do in this home but move in. Make this house your HOME today!!
Property Specifics
| Single Family | |
| — | |
| — | |
| 2000 | |
| Partial | |
| — | |
| No | |
| — |
| Will | |
| Wilding Pointe | |
| 200 / Annual | |
| Other | |
| Lake Michigan,Public | |
| Public Sewer | |
| 09874939 | |
| 0701333030070000 |
Nearby Schools
| NAME: | DISTRICT: | DISTANCE: | |
|---|---|---|---|
|
Grade School
Eagle Pointe Elementary School |
202 | — | |
|
Middle School
Heritage Grove Middle School |
202 | Not in DB | |
|
High School
Plainfield North High School |
202 | Not in DB | |
Property History
| DATE: | EVENT: | PRICE: | SOURCE: |
|---|---|---|---|
| 27 Jul, 2018 | Sold | $350,000 | MRED MLS |
| 27 Jun, 2018 | Under contract | $360,000 | MRED MLS |
| — | Last price change | $375,000 | MRED MLS |
| 6 Mar, 2018 | Listed for sale | $375,000 | MRED MLS |
Room Specifics
Total Bedrooms: 6
Bedrooms Above Ground: 5
Bedrooms Below Ground: 1
Dimensions: —
Floor Type: Hardwood
Dimensions: —
Floor Type: Carpet
Dimensions: —
Floor Type: Carpet
Dimensions: —
Floor Type: —
Dimensions: —
Floor Type: —
Full Bathrooms: 4
Bathroom Amenities: Whirlpool,Separate Shower,Double Sink
Bathroom in Basement: 1
Rooms: Bedroom 5,Bedroom 6,Recreation Room
Basement Description: Finished
Other Specifics
| 3 | |
| — | |
| — | |
| Patio | |
| Fenced Yard | |
| 83 X 173 | |
| — | |
| Full | |
| Vaulted/Cathedral Ceilings, Hardwood Floors, In-Law Arrangement, First Floor Laundry, First Floor Full Bath | |
| Range, Microwave, Dishwasher, Refrigerator, Washer, Dryer, Disposal, Stainless Steel Appliance(s) | |
| Not in DB | |
| Sidewalks, Street Lights, Street Paved | |
| — | |
| — | |
| Gas Log |
Tax History
| Year | Property Taxes |
|---|---|
| 2018 | $9,263 |
Contact Agent
Nearby Similar Homes
Nearby Sold Comparables
Contact Agent
Listing Provided By
Keller Williams Infinity











