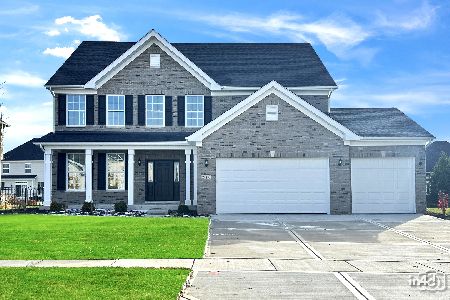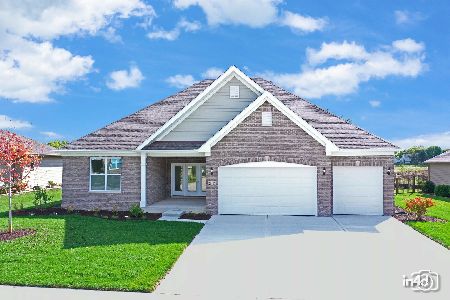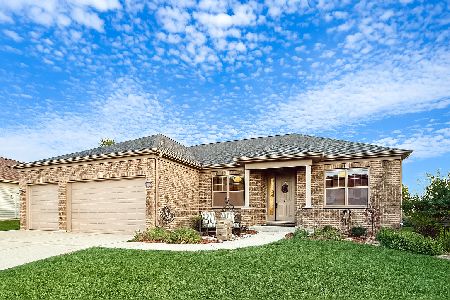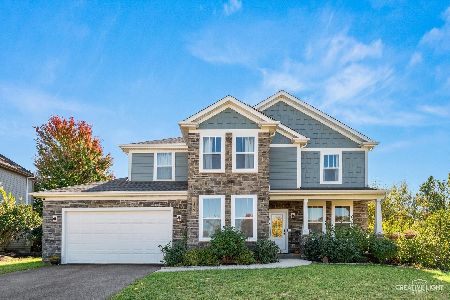24459 Bantry Drive, Shorewood, Illinois 60404
$450,000
|
Sold
|
|
| Status: | Closed |
| Sqft: | 2,206 |
| Cost/Sqft: | $199 |
| Beds: | 3 |
| Baths: | 4 |
| Year Built: | 2008 |
| Property Taxes: | $8,527 |
| Days On Market: | 1640 |
| Lot Size: | 0,25 |
Description
Stunning, on-trend custom ranch home in River Crossing Subdivision. Desirable Open Floor plan with 10' ceilings and custom gas fireplace in living room. Beautiful kitchen with custom cabinets, stainless steel appliances, beverage/wine cooler, oversized kitchen island and stunning stone counter tops. Sliding glass door leads to custom paver patio with fire pit for outdoor entertaining. Large master suite with luxury master bath and custom closet organization. Two additional main floor bedrooms share hall bath. Finished basement with family room and custom built-ins, two bedrooms and 3rd full bath with custom shower. Oversized heated 2 car garage with plenty of storage space.
Property Specifics
| Single Family | |
| — | |
| Ranch | |
| 2008 | |
| Partial | |
| — | |
| No | |
| 0.25 |
| Will | |
| — | |
| 144 / Annual | |
| Other | |
| Public | |
| Public Sewer | |
| 11155656 | |
| 0506213030210000 |
Nearby Schools
| NAME: | DISTRICT: | DISTANCE: | |
|---|---|---|---|
|
Grade School
Troy Shorewood School |
30C | — | |
|
Middle School
Troy Middle School |
30C | Not in DB | |
|
High School
Minooka Community High School |
111 | Not in DB | |
Property History
| DATE: | EVENT: | PRICE: | SOURCE: |
|---|---|---|---|
| 30 Jul, 2013 | Sold | $228,000 | MRED MLS |
| 8 Jun, 2013 | Under contract | $227,499 | MRED MLS |
| — | Last price change | $227,500 | MRED MLS |
| 26 Nov, 2012 | Listed for sale | $240,000 | MRED MLS |
| 8 Sep, 2021 | Sold | $450,000 | MRED MLS |
| 22 Jul, 2021 | Under contract | $440,000 | MRED MLS |
| 21 Jul, 2021 | Listed for sale | $440,000 | MRED MLS |

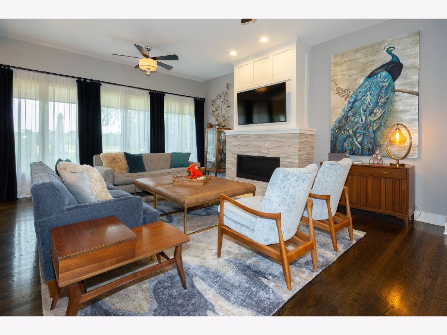
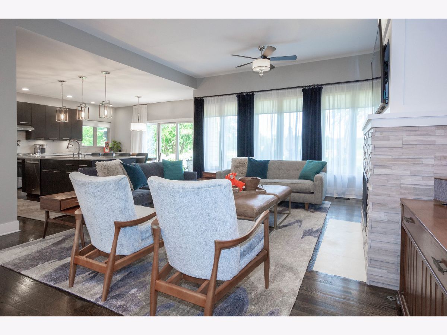
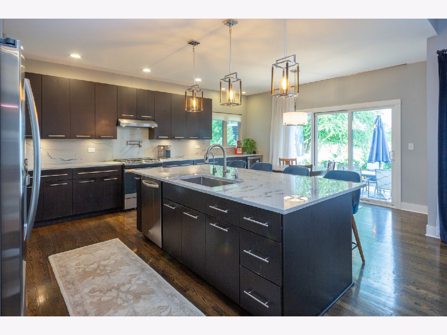
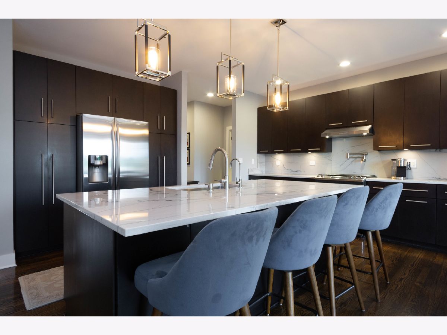
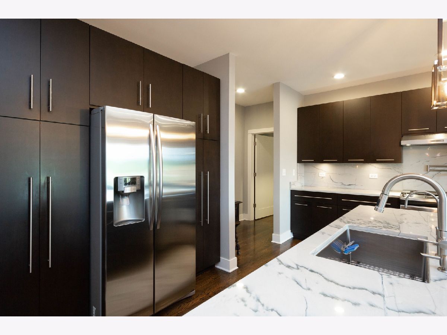
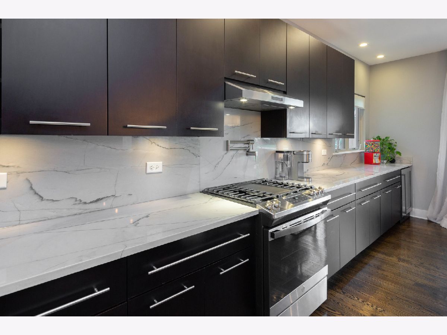
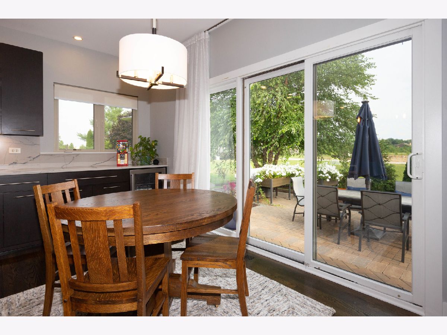
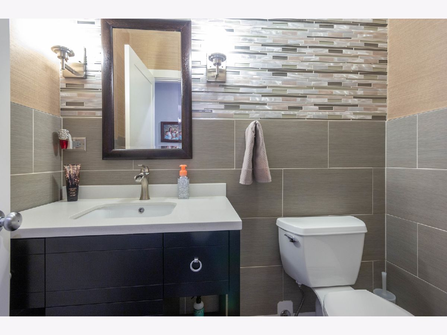
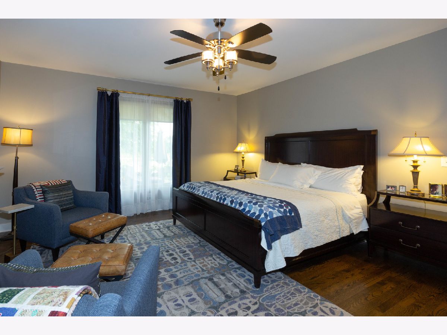
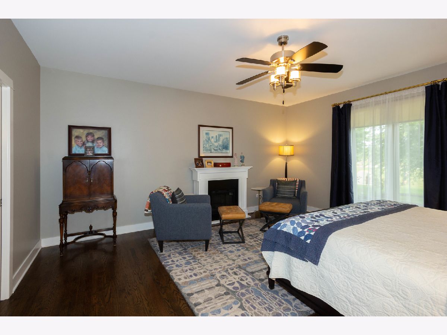
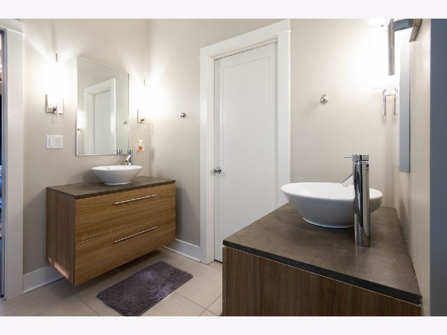
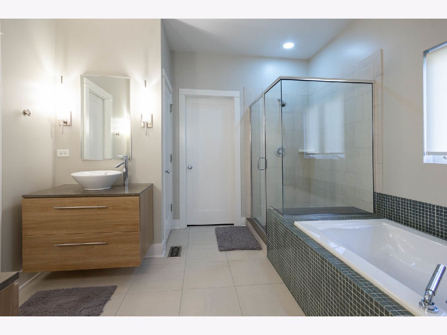
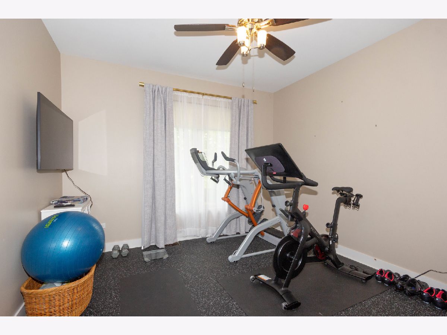
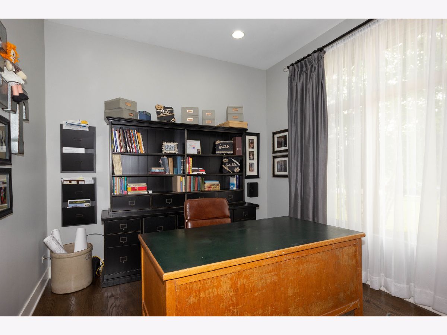
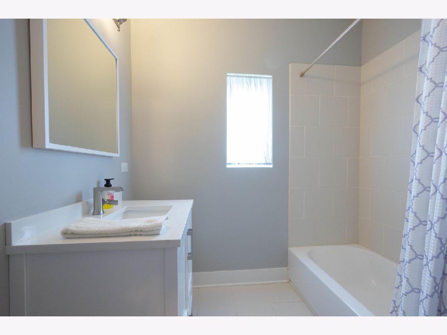
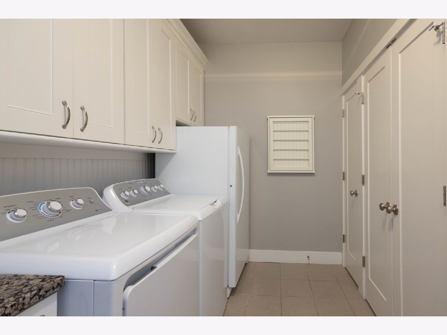
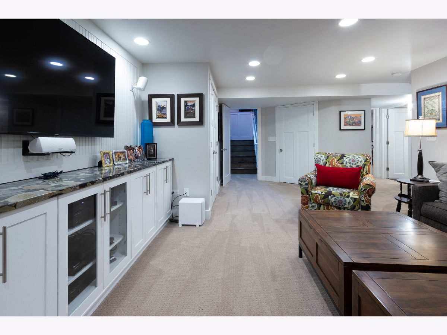
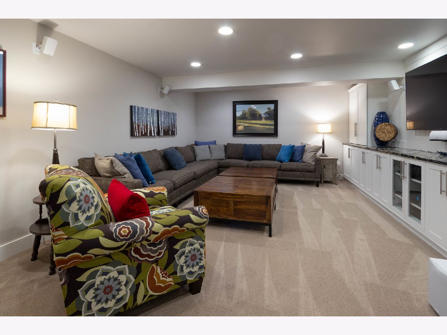
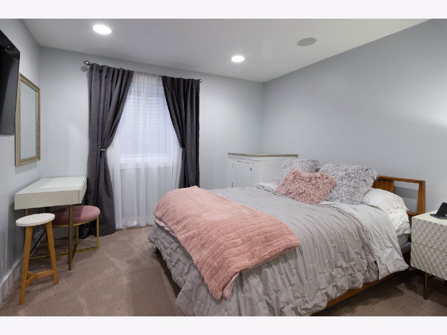
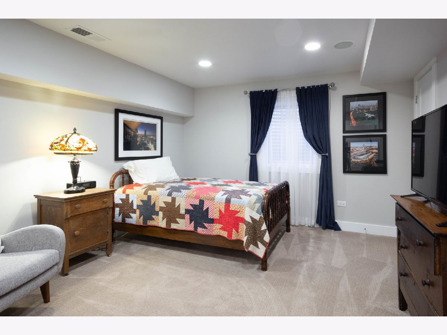
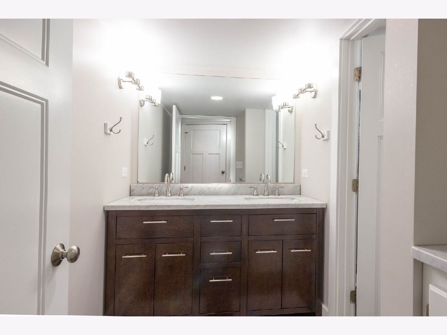
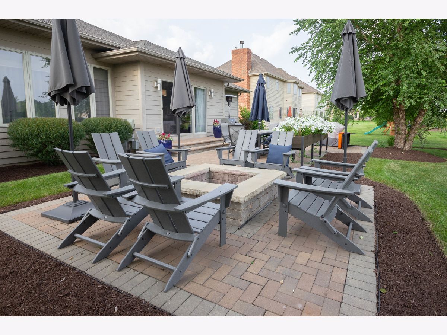
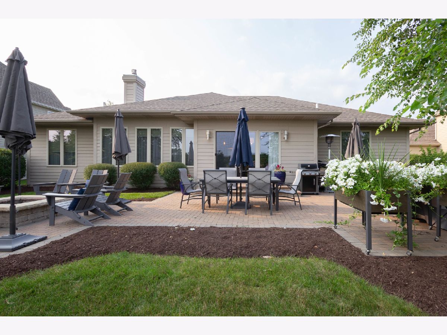
Room Specifics
Total Bedrooms: 5
Bedrooms Above Ground: 3
Bedrooms Below Ground: 2
Dimensions: —
Floor Type: Hardwood
Dimensions: —
Floor Type: Hardwood
Dimensions: —
Floor Type: Carpet
Dimensions: —
Floor Type: —
Full Bathrooms: 4
Bathroom Amenities: Separate Shower,Double Sink
Bathroom in Basement: 1
Rooms: Bedroom 5
Basement Description: Partially Finished,Crawl
Other Specifics
| 2 | |
| Concrete Perimeter | |
| Concrete | |
| Patio, Porch, Fire Pit | |
| — | |
| 80X129 | |
| Unfinished | |
| Full | |
| Hardwood Floors, First Floor Bedroom, First Floor Laundry, First Floor Full Bath, Walk-In Closet(s), Ceiling - 10 Foot, Ceilings - 9 Foot, Open Floorplan, Special Millwork, Granite Counters | |
| Range, Microwave, Dishwasher, Refrigerator, Freezer, Washer, Dryer, Disposal, Stainless Steel Appliance(s), Wine Refrigerator, Range Hood, Water Softener Owned | |
| Not in DB | |
| Curbs, Sidewalks, Street Lights, Street Paved | |
| — | |
| — | |
| Heatilator |
Tax History
| Year | Property Taxes |
|---|---|
| 2013 | $7,898 |
| 2021 | $8,527 |
Contact Agent
Nearby Similar Homes
Nearby Sold Comparables
Contact Agent
Listing Provided By
NextHome Crossroads

