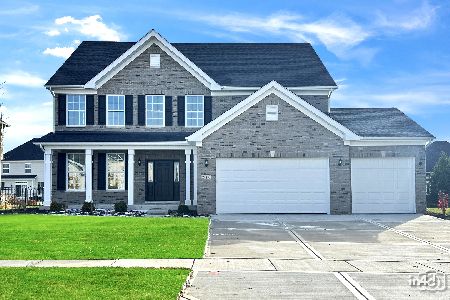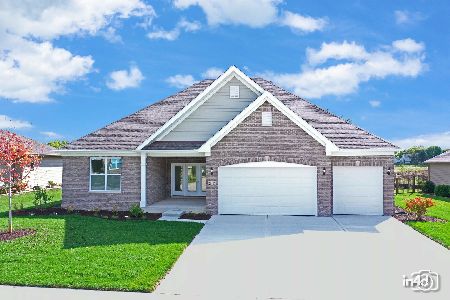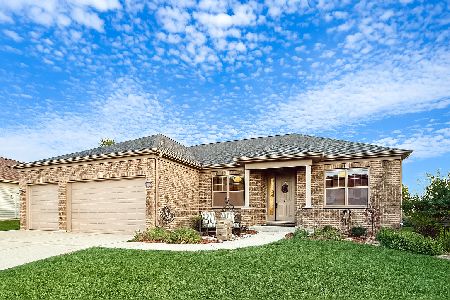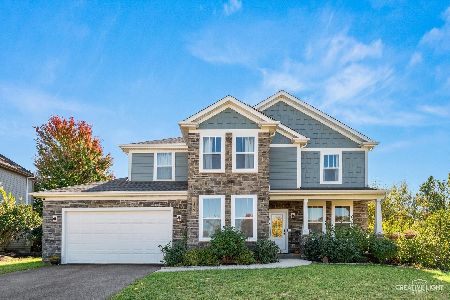24501 Bantry Drive, Shorewood, Illinois 60404
$350,000
|
Sold
|
|
| Status: | Closed |
| Sqft: | 2,959 |
| Cost/Sqft: | $125 |
| Beds: | 4 |
| Baths: | 3 |
| Year Built: | 2012 |
| Property Taxes: | $1,271 |
| Days On Market: | 4792 |
| Lot Size: | 0,00 |
Description
Stunning "Ambriance" model in popular River Crossing! 4 bedrooms (all walk in closets) plus loft- 2.5 baths, Every bedroom has walk in closets! Master spa bath with soaking tub & separate shower! Formal living & dining rooms- family room with den . Granite Gourmet kitchen with island and nook! Full basement, granite kitchen & baths! Nearly 3000 sq ft of luxury hi efficiency.
Property Specifics
| Single Family | |
| — | |
| American 4-Sq. | |
| 2012 | |
| Full | |
| — | |
| No | |
| — |
| Will | |
| — | |
| 120 / Annual | |
| None | |
| Public | |
| Public Sewer | |
| 08229948 | |
| 0506213030200000 |
Property History
| DATE: | EVENT: | PRICE: | SOURCE: |
|---|---|---|---|
| 9 Aug, 2013 | Sold | $350,000 | MRED MLS |
| 9 Jul, 2013 | Under contract | $369,900 | MRED MLS |
| — | Last price change | $374,900 | MRED MLS |
| 4 Dec, 2012 | Listed for sale | $374,900 | MRED MLS |
Room Specifics
Total Bedrooms: 4
Bedrooms Above Ground: 4
Bedrooms Below Ground: 0
Dimensions: —
Floor Type: Carpet
Dimensions: —
Floor Type: Carpet
Dimensions: —
Floor Type: Carpet
Full Bathrooms: 3
Bathroom Amenities: Whirlpool,Separate Shower,Double Sink
Bathroom in Basement: 0
Rooms: Loft
Basement Description: Unfinished
Other Specifics
| 4 | |
| — | |
| Concrete | |
| — | |
| — | |
| 90X139 | |
| — | |
| Full | |
| — | |
| Double Oven, Dishwasher, Refrigerator, Stainless Steel Appliance(s) | |
| Not in DB | |
| — | |
| — | |
| — | |
| Wood Burning |
Tax History
| Year | Property Taxes |
|---|---|
| 2013 | $1,271 |
Contact Agent
Nearby Similar Homes
Nearby Sold Comparables
Contact Agent
Listing Provided By
RE/MAX Ultimate Professionals












