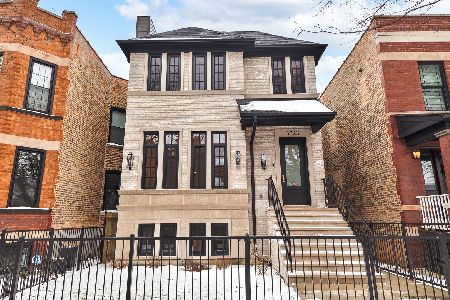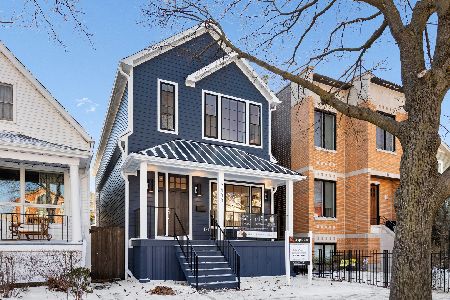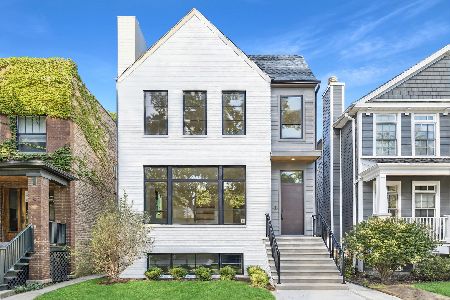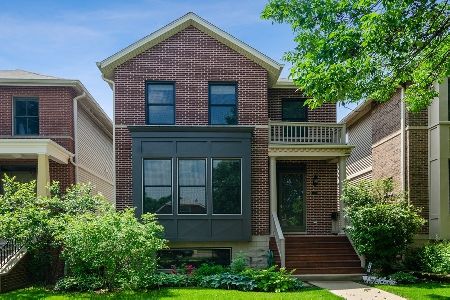2446 Bradley Place, North Center, Chicago, Illinois 60618
$950,000
|
Sold
|
|
| Status: | Closed |
| Sqft: | 4,600 |
| Cost/Sqft: | $215 |
| Beds: | 4 |
| Baths: | 4 |
| Year Built: | 2003 |
| Property Taxes: | $13,176 |
| Days On Market: | 4939 |
| Lot Size: | 0,09 |
Description
Don't miss this amazing 5 bdrm home in Bell School District, extra wide lot w/professional landscaping. Gourmet kitchen includes granite counters & island, SS appliances & Butler's Pantry. Custom built ins in media room, foyer & master bdrm. Master bdrm suite w/remodeled master bath. Great open floor plan, spacious bdrms, & custom mahogany doors 8'. Why live anywhere else in Bradley Place than on the boulevard?
Property Specifics
| Single Family | |
| — | |
| — | |
| 2003 | |
| — | |
| — | |
| No | |
| 0.09 |
| Cook | |
| — | |
| 79 / Monthly | |
| — | |
| — | |
| — | |
| 08127979 | |
| 13242070260000 |
Nearby Schools
| NAME: | DISTRICT: | DISTANCE: | |
|---|---|---|---|
|
Grade School
Bell Elementary School |
299 | — | |
|
Middle School
Bell Elementary School |
299 | Not in DB | |
Property History
| DATE: | EVENT: | PRICE: | SOURCE: |
|---|---|---|---|
| 2 Nov, 2012 | Sold | $950,000 | MRED MLS |
| 2 Oct, 2012 | Under contract | $989,000 | MRED MLS |
| 1 Aug, 2012 | Listed for sale | $989,000 | MRED MLS |
Room Specifics
Total Bedrooms: 5
Bedrooms Above Ground: 4
Bedrooms Below Ground: 1
Dimensions: —
Floor Type: —
Dimensions: —
Floor Type: —
Dimensions: —
Floor Type: —
Dimensions: —
Floor Type: —
Full Bathrooms: 4
Bathroom Amenities: Double Sink
Bathroom in Basement: 1
Rooms: —
Basement Description: Finished
Other Specifics
| 2 | |
| — | |
| — | |
| — | |
| — | |
| 31X125 | |
| — | |
| — | |
| — | |
| — | |
| Not in DB | |
| — | |
| — | |
| — | |
| — |
Tax History
| Year | Property Taxes |
|---|---|
| 2012 | $13,176 |
Contact Agent
Nearby Similar Homes
Nearby Sold Comparables
Contact Agent
Listing Provided By
Axiom Associates, Inc











