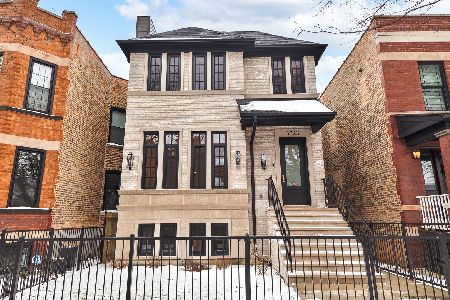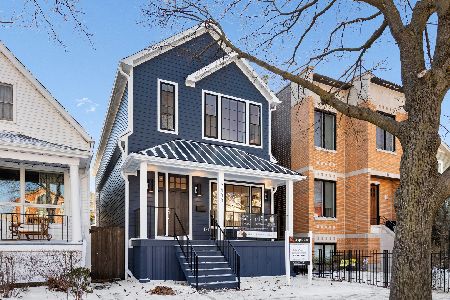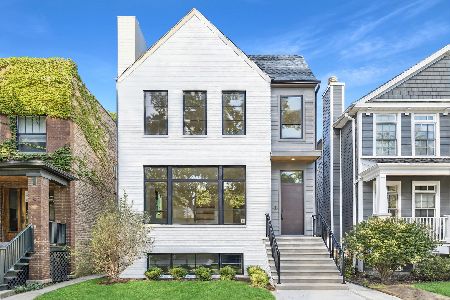2450 Bradley Place, North Center, Chicago, Illinois 60618
$1,135,000
|
Sold
|
|
| Status: | Closed |
| Sqft: | 4,622 |
| Cost/Sqft: | $254 |
| Beds: | 5 |
| Baths: | 4 |
| Year Built: | 2005 |
| Property Taxes: | $12,166 |
| Days On Market: | 3300 |
| Lot Size: | 0,09 |
Description
Designer 5 bedroom home w/ 4 bedrooms on one level. Located in the Bell School District. Extra wide 31' lot allows for a wide floorplan. Gourmet updated kitchen w/ huge island, chefs appliances include a double oven, Meile cooktop, butler's pantry & sep. breakfast area. Kitchen opens to large family room. LL rec room and media room. Master bdrm suite w/ sitting room. Crisp white master bath with sep shower and soaking tub. Surround sound, Landscaped , fenced in backyard w/ stone patio. 3 car garage - home is located on the sought after boulevard of the 36 home development. Steps from Bell School / Lane Tech, IK gymnastics, Lil Kickers/Lil Sluggers, Goldfish Swim School, Chicago Fire Soccer Field, new Starbucks and Potbelly's.
Property Specifics
| Single Family | |
| — | |
| — | |
| 2005 | |
| Full,English | |
| — | |
| No | |
| 0.09 |
| Cook | |
| — | |
| 96 / Monthly | |
| Insurance,Security,Lawn Care,Scavenger,Snow Removal | |
| Public | |
| Public Sewer | |
| 09486327 | |
| 13242070250000 |
Nearby Schools
| NAME: | DISTRICT: | DISTANCE: | |
|---|---|---|---|
|
Grade School
Bell Elementary School |
299 | — | |
|
Middle School
Bell Elementary School |
299 | Not in DB | |
Property History
| DATE: | EVENT: | PRICE: | SOURCE: |
|---|---|---|---|
| 1 May, 2017 | Sold | $1,135,000 | MRED MLS |
| 26 Feb, 2017 | Under contract | $1,175,000 | MRED MLS |
| 26 Jan, 2017 | Listed for sale | $1,175,000 | MRED MLS |
| 12 Sep, 2018 | Sold | $1,160,000 | MRED MLS |
| 2 Aug, 2018 | Under contract | $1,169,000 | MRED MLS |
| 2 Aug, 2018 | Listed for sale | $1,169,000 | MRED MLS |
| 20 Dec, 2021 | Sold | $1,290,000 | MRED MLS |
| 2 Nov, 2021 | Under contract | $1,285,000 | MRED MLS |
| 1 Nov, 2021 | Listed for sale | $1,285,000 | MRED MLS |
Room Specifics
Total Bedrooms: 5
Bedrooms Above Ground: 5
Bedrooms Below Ground: 0
Dimensions: —
Floor Type: Carpet
Dimensions: —
Floor Type: Hardwood
Dimensions: —
Floor Type: Carpet
Dimensions: —
Floor Type: —
Full Bathrooms: 4
Bathroom Amenities: Whirlpool,Separate Shower,Double Sink,Full Body Spray Shower
Bathroom in Basement: 1
Rooms: Bedroom 5,Play Room,Recreation Room
Basement Description: Finished
Other Specifics
| 3 | |
| — | |
| — | |
| Balcony, Patio, Brick Paver Patio | |
| — | |
| 31 X 125 | |
| — | |
| Full | |
| Vaulted/Cathedral Ceilings, Hardwood Floors, Second Floor Laundry | |
| Double Oven, Range, Microwave, Dishwasher, Refrigerator, High End Refrigerator, Bar Fridge, Washer, Dryer, Disposal, Stainless Steel Appliance(s), Wine Refrigerator | |
| Not in DB | |
| — | |
| — | |
| — | |
| Gas Log, Gas Starter |
Tax History
| Year | Property Taxes |
|---|---|
| 2017 | $12,166 |
| 2018 | $14,131 |
| 2021 | $20,048 |
Contact Agent
Nearby Similar Homes
Nearby Sold Comparables
Contact Agent
Listing Provided By
@properties










