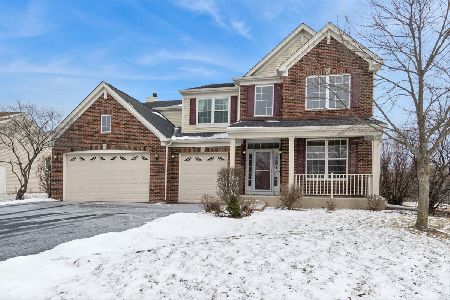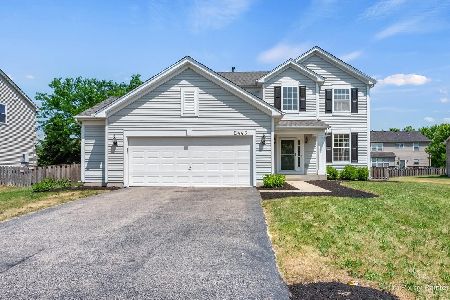2446 Sir Barton Lane, Montgomery, Illinois 60538
$270,000
|
Sold
|
|
| Status: | Closed |
| Sqft: | 2,412 |
| Cost/Sqft: | $114 |
| Beds: | 4 |
| Baths: | 3 |
| Year Built: | 2005 |
| Property Taxes: | $7,451 |
| Days On Market: | 2822 |
| Lot Size: | 0,23 |
Description
It will be love at first sight walking through the front door & into the foyer boasting 18' ceilings. There's something for everyone in this upgraded 4 bedroom home w/extra den/office & full finished basement. Combo living/dinning rm is perfect for that intimate gathering. Open to the family room, the spacious kitchen w/pantry was recently fitted with new GE Slate Series appliances & will fit up 6-8 person kitch table. Nestled into the N/W section of the 1st fl you'll find the laundry rm w/Maytag Neptune Dryer, powder room, & cozy den/office. Huge master bed w/walk-in closet shares the second fl w/3 more equal sized bedrooms. Mast. Bath provides shower stall, double sinks, and relaxing soaking tub. Full basement is split between a large utility room/storage & massive great room. Large deck & playset fenced-in. Amazing neighborhood & sought after 308 school district. Addit. sqft over other models via "bumpout". New roof 2018 - all that's needed is you and your personal touch!
Property Specifics
| Single Family | |
| — | |
| — | |
| 2005 | |
| Full | |
| — | |
| No | |
| 0.23 |
| Kendall | |
| Blackberry Crossing West | |
| 0 / Not Applicable | |
| None | |
| Public | |
| Public Sewer | |
| 09949030 | |
| 0202305007 |
Property History
| DATE: | EVENT: | PRICE: | SOURCE: |
|---|---|---|---|
| 3 Aug, 2018 | Sold | $270,000 | MRED MLS |
| 1 Jun, 2018 | Under contract | $275,000 | MRED MLS |
| 14 May, 2018 | Listed for sale | $275,000 | MRED MLS |
| 31 Aug, 2023 | Sold | $400,000 | MRED MLS |
| 24 Jul, 2023 | Under contract | $359,000 | MRED MLS |
| 19 Jul, 2023 | Listed for sale | $359,000 | MRED MLS |
Room Specifics
Total Bedrooms: 4
Bedrooms Above Ground: 4
Bedrooms Below Ground: 0
Dimensions: —
Floor Type: Carpet
Dimensions: —
Floor Type: Carpet
Dimensions: —
Floor Type: Carpet
Full Bathrooms: 3
Bathroom Amenities: —
Bathroom in Basement: 1
Rooms: Deck,Office,Walk In Closet,Utility Room-Lower Level,Great Room
Basement Description: Finished
Other Specifics
| 2.5 | |
| — | |
| Asphalt | |
| — | |
| — | |
| 80X125 | |
| Full | |
| Full | |
| — | |
| Range, Microwave, Dishwasher, High End Refrigerator, Freezer, Washer, Dryer, Disposal, Stainless Steel Appliance(s) | |
| Not in DB | |
| — | |
| — | |
| — | |
| — |
Tax History
| Year | Property Taxes |
|---|---|
| 2018 | $7,451 |
| 2023 | $7,955 |
Contact Agent
Nearby Similar Homes
Nearby Sold Comparables
Contact Agent
Listing Provided By
Compass







