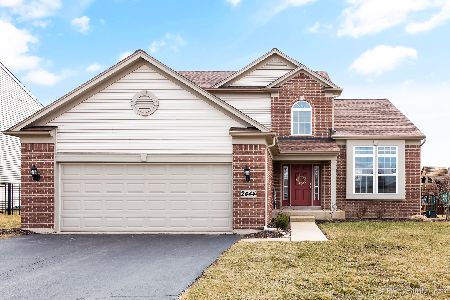2446 Woodside Drive, Carpentersville, Illinois 60110
$430,000
|
Sold
|
|
| Status: | Closed |
| Sqft: | 2,400 |
| Cost/Sqft: | $171 |
| Beds: | 4 |
| Baths: | 3 |
| Year Built: | 2007 |
| Property Taxes: | $8,328 |
| Days On Market: | 320 |
| Lot Size: | 0,00 |
Description
Welcome to this spacious 4-bedroom, 2.5-bathroom home in a desirable Carpentersville neighborhood. As you enter, you're greeted by a dramatic 2-story foyer that sets the tone for the rest of the home, offering a warm and welcoming atmosphere. The bright and open living area, featuring new carpeting and fresh paint, is perfect for relaxing or entertaining. The cozy kitchen dining area, with an opening to the backyard, is ideal for casual meals and easy outdoor dining and gatherings. Upstairs, you'll find new carpeting throughout, including the primary suite which offers a private retreat with an en-suite bathroom, complete with a soaking tub and separate shower. Three additional well-sized bedrooms share a full bath, providing ample space for everyone. The home also includes a convenient half-bath on the main floor. Enjoy the outdoors in the private backyard, or take advantage of the spacious 2-car garage and full basement for extra storage or future living space. With its proximity to local schools, parks, shopping, and easy access to major highways, this home offers both convenience and tranquility. Don't miss your chance to own this wonderful property!
Property Specifics
| Single Family | |
| — | |
| — | |
| 2007 | |
| — | |
| — | |
| No | |
| — |
| Kane | |
| — | |
| 110 / Quarterly | |
| — | |
| — | |
| — | |
| 12294729 | |
| 0307378014 |
Property History
| DATE: | EVENT: | PRICE: | SOURCE: |
|---|---|---|---|
| 28 Dec, 2007 | Sold | $303,475 | MRED MLS |
| 2 Nov, 2007 | Under contract | $363,540 | MRED MLS |
| 30 Oct, 2007 | Listed for sale | $363,540 | MRED MLS |
| 11 Jun, 2025 | Sold | $430,000 | MRED MLS |
| 5 May, 2025 | Under contract | $409,950 | MRED MLS |
| 10 Mar, 2025 | Listed for sale | $409,950 | MRED MLS |
















Room Specifics
Total Bedrooms: 4
Bedrooms Above Ground: 4
Bedrooms Below Ground: 0
Dimensions: —
Floor Type: —
Dimensions: —
Floor Type: —
Dimensions: —
Floor Type: —
Full Bathrooms: 3
Bathroom Amenities: Separate Shower
Bathroom in Basement: 0
Rooms: —
Basement Description: —
Other Specifics
| 2 | |
| — | |
| — | |
| — | |
| — | |
| 70X125 | |
| — | |
| — | |
| — | |
| — | |
| Not in DB | |
| — | |
| — | |
| — | |
| — |
Tax History
| Year | Property Taxes |
|---|---|
| 2025 | $8,328 |
Contact Agent
Nearby Similar Homes
Nearby Sold Comparables
Contact Agent
Listing Provided By
Century 21 Circle







