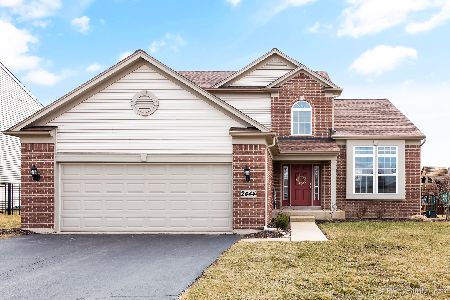2446 Woodside Drive, Carpentersville, Illinois 60110
$303,475
|
Sold
|
|
| Status: | Closed |
| Sqft: | 2,400 |
| Cost/Sqft: | $151 |
| Beds: | 4 |
| Baths: | 3 |
| Year Built: | — |
| Property Taxes: | $0 |
| Days On Market: | 6661 |
| Lot Size: | 0,25 |
Description
BEAUTIFUL WINCHESTER GLEN, WILSHIRE MODEL, 4 BEDROOMS, 2-1/2 BATHS, 2 CAR GARAGE, FULL BASEMENT, DRAMATIC 2 STORY FOYER, LG FAMILY ROOM W/COZY FIREPLACE, SS APPLIANCES, CORIAN COUNTERS, 42" CHERRY CAB, PANTRY. BRICK EXTERIOR, FULLY SODDED YARD, NEUTRAL INTERIOR COLORS, MINUTES FROM RANDALL RD, ALGONQUIN RD, RT 72, & I-90 CORRIDOR. PRICE INCLUDES THE USE OF SELLER FINANCING. PHOTOS SHOWN OF SIMILAR INTERIOR & EXTERIOR
Property Specifics
| Single Family | |
| — | |
| Traditional | |
| — | |
| Full | |
| WILSHIRE | |
| No | |
| 0.25 |
| Kane | |
| Winchester Glen | |
| 144 / Quarterly | |
| Other | |
| Community Well | |
| Public Sewer | |
| 06717980 | |
| 7000001000 |
Nearby Schools
| NAME: | DISTRICT: | DISTANCE: | |
|---|---|---|---|
|
Grade School
Liberty Elementary School |
300 | — | |
|
Middle School
Dundee Middle School |
300 | Not in DB | |
|
High School
H D Jacobs High School |
300 | Not in DB | |
Property History
| DATE: | EVENT: | PRICE: | SOURCE: |
|---|---|---|---|
| 28 Dec, 2007 | Sold | $303,475 | MRED MLS |
| 2 Nov, 2007 | Under contract | $363,540 | MRED MLS |
| 30 Oct, 2007 | Listed for sale | $363,540 | MRED MLS |
| 11 Jun, 2025 | Sold | $430,000 | MRED MLS |
| 5 May, 2025 | Under contract | $409,950 | MRED MLS |
| 10 Mar, 2025 | Listed for sale | $409,950 | MRED MLS |
Room Specifics
Total Bedrooms: 4
Bedrooms Above Ground: 4
Bedrooms Below Ground: 0
Dimensions: —
Floor Type: Carpet
Dimensions: —
Floor Type: Carpet
Dimensions: —
Floor Type: Carpet
Full Bathrooms: 3
Bathroom Amenities: Separate Shower,Double Sink
Bathroom in Basement: 0
Rooms: Den,Utility Room-1st Floor
Basement Description: —
Other Specifics
| 2 | |
| Concrete Perimeter | |
| Asphalt | |
| Patio | |
| — | |
| 70X125X70X125 | |
| Unfinished | |
| Full | |
| Vaulted/Cathedral Ceilings | |
| Range, Microwave, Dishwasher, Disposal | |
| Not in DB | |
| Sidewalks, Street Lights, Street Paved | |
| — | |
| — | |
| — |
Tax History
| Year | Property Taxes |
|---|---|
| 2025 | $8,328 |
Contact Agent
Nearby Similar Homes
Nearby Sold Comparables
Contact Agent
Listing Provided By
Pulte Homes Corp. and Del Webb Communities of Illi








