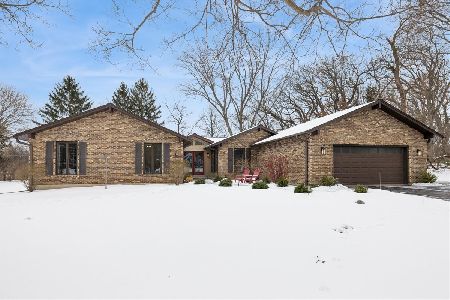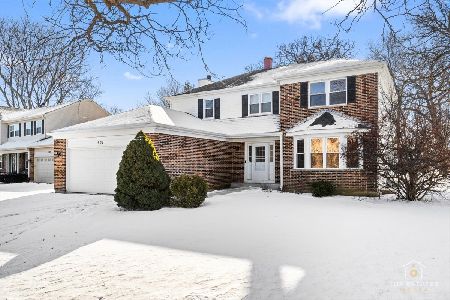24479 Hunters Lane, Deer Park, Illinois 60010
$447,000
|
Sold
|
|
| Status: | Closed |
| Sqft: | 2,907 |
| Cost/Sqft: | $163 |
| Beds: | 4 |
| Baths: | 3 |
| Year Built: | 1984 |
| Property Taxes: | $11,127 |
| Days On Market: | 2624 |
| Lot Size: | 1,12 |
Description
Superbly maintained home on a secluded & wooded acreage of desired area. Tons of upgrades inc. side drive for boat/camper, 2 tier deck, gazebo, & roofed deck for hot tub. Open floorplan & high ceilings allow natural light galore. Kit is open to eat-in space & living areas as well as oversized deck great for entertaining. FR refinished hardwood flrs, vaulted ceiling, skylights, pocket doors to LR, & access to screened porch makes this central area of home. Fresh paint t/o & New carpets. Master BR bath boasts his/her showers,sinks, & closets. Solid construction & generous room sizes felt t/o home inc. unique fin attic/loft. Zoned AC & closet area primed for this to be 6th BR or a 2nd rec rm. Solid doors t/o & solid oak stairs. Finished bsmt also has tall ceilings for 5th BR, office, & huge storage room w/ shelving. Upgraded lighting & elec inc. generator backup system. 1st flr mud room & laundry. Home perfect for lg family & flexibility of the space for individual use. A 10 out of 10!
Property Specifics
| Single Family | |
| — | |
| Colonial | |
| 1984 | |
| Full | |
| — | |
| No | |
| 1.12 |
| Lake | |
| — | |
| 0 / Not Applicable | |
| None | |
| Private Well | |
| Septic-Private | |
| 10153337 | |
| 14302030050000 |
Nearby Schools
| NAME: | DISTRICT: | DISTANCE: | |
|---|---|---|---|
|
Grade School
Isaac Fox Elementary School |
95 | — | |
|
Middle School
Lake Zurich Middle - S Campus |
95 | Not in DB | |
|
High School
Lake Zurich High School |
95 | Not in DB | |
Property History
| DATE: | EVENT: | PRICE: | SOURCE: |
|---|---|---|---|
| 7 Jun, 2019 | Sold | $447,000 | MRED MLS |
| 7 Mar, 2019 | Under contract | $474,900 | MRED MLS |
| — | Last price change | $475,000 | MRED MLS |
| 11 Dec, 2018 | Listed for sale | $475,000 | MRED MLS |
Room Specifics
Total Bedrooms: 5
Bedrooms Above Ground: 4
Bedrooms Below Ground: 1
Dimensions: —
Floor Type: Carpet
Dimensions: —
Floor Type: Carpet
Dimensions: —
Floor Type: Carpet
Dimensions: —
Floor Type: —
Full Bathrooms: 3
Bathroom Amenities: Separate Shower,Double Sink,Double Shower
Bathroom in Basement: 0
Rooms: Bedroom 5,Den,Foyer,Loft,Storage,Screened Porch
Basement Description: Finished,Crawl
Other Specifics
| 2 | |
| Concrete Perimeter | |
| Asphalt,Side Drive | |
| Deck, Hot Tub, Screened Patio, Storms/Screens | |
| Cul-De-Sac,Landscaped,Wooded | |
| 152X273X178X367 | |
| Finished,Interior Stair | |
| Full | |
| Vaulted/Cathedral Ceilings, Skylight(s), Hot Tub, Hardwood Floors, First Floor Laundry | |
| Range, Microwave, Dishwasher, Refrigerator, Washer, Dryer | |
| Not in DB | |
| Sidewalks, Street Paved | |
| — | |
| — | |
| Wood Burning, Attached Fireplace Doors/Screen, Gas Starter |
Tax History
| Year | Property Taxes |
|---|---|
| 2019 | $11,127 |
Contact Agent
Nearby Similar Homes
Nearby Sold Comparables
Contact Agent
Listing Provided By
Keller Williams Platinum Partners








