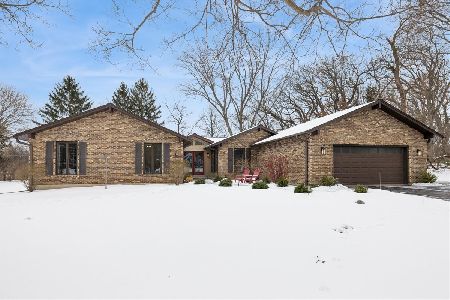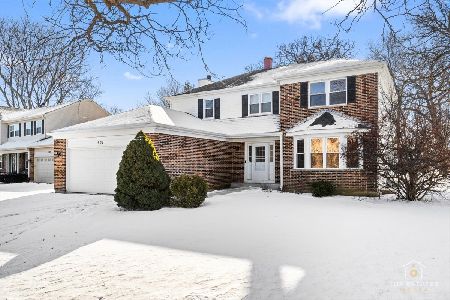24455 Hunters Lane, Deer Park, Illinois 60010
$483,000
|
Sold
|
|
| Status: | Closed |
| Sqft: | 2,653 |
| Cost/Sqft: | $188 |
| Beds: | 3 |
| Baths: | 4 |
| Year Built: | 1979 |
| Property Taxes: | $9,388 |
| Days On Market: | 2730 |
| Lot Size: | 0,96 |
Description
A life of simplicity & unparalleled convenience while set proudly in a cul-de-sac on .95 acres, encapsulated with a picket fence for ultra security, privacy & pets. The all brick ranch flows freely from one room to next beginning with vaulted family room featuring gorgeous stone fireplace & floor to ceiling windows overlooking custom kitchen with 42" cherry cabinets, granite, expansive breakfast bar with vegetable sink, butchers block, 2 Miele dishwashers & vaulted breakfast room with patio access. Kitchen also unfolds to generous dining & living rooms. 3 bedrooms & 2 full baths consisting of a master suite with double vanity & exceptional multi head shower. Shared hall bath with double vanity & shower/tub. 1st floor also features hardwood floors, powder room, laundry room & screen porch. Finished lower level with hardwood floors, 2nd kitchen, full bath, media area & 4th bedroom. 2-car garage! Brick patio, hot tub, firepit, trails to shed & woods. Near town, shopping & forest preserve!
Property Specifics
| Single Family | |
| — | |
| Ranch | |
| 1979 | |
| Full | |
| CUSTOM RANCH | |
| No | |
| 0.96 |
| Lake | |
| Mossley Hill Farm | |
| 0 / Not Applicable | |
| None | |
| Private Well | |
| Septic-Private | |
| 10063883 | |
| 14302030030000 |
Nearby Schools
| NAME: | DISTRICT: | DISTANCE: | |
|---|---|---|---|
|
Grade School
Isaac Fox Elementary School |
95 | — | |
|
Middle School
Lake Zurich Middle - S Campus |
95 | Not in DB | |
|
High School
Lake Zurich High School |
95 | Not in DB | |
Property History
| DATE: | EVENT: | PRICE: | SOURCE: |
|---|---|---|---|
| 30 Oct, 2018 | Sold | $483,000 | MRED MLS |
| 7 Sep, 2018 | Under contract | $499,000 | MRED MLS |
| 27 Aug, 2018 | Listed for sale | $499,000 | MRED MLS |
Room Specifics
Total Bedrooms: 4
Bedrooms Above Ground: 3
Bedrooms Below Ground: 1
Dimensions: —
Floor Type: Hardwood
Dimensions: —
Floor Type: Hardwood
Dimensions: —
Floor Type: Hardwood
Full Bathrooms: 4
Bathroom Amenities: Separate Shower,Double Sink,Double Shower,Soaking Tub
Bathroom in Basement: 1
Rooms: Kitchen,Breakfast Room,Foyer,Media Room,Screened Porch
Basement Description: Finished
Other Specifics
| 2 | |
| Concrete Perimeter | |
| Asphalt,Side Drive | |
| Porch, Hot Tub, Porch Screened, Brick Paver Patio, Storms/Screens | |
| Cul-De-Sac,Fenced Yard,Landscaped,Wooded | |
| 153X262X153X262 | |
| Unfinished | |
| Full | |
| Vaulted/Cathedral Ceilings, Hot Tub, Hardwood Floors, First Floor Bedroom, In-Law Arrangement, First Floor Laundry | |
| Range, Microwave, Dishwasher, Refrigerator, Cooktop, Built-In Oven, Range Hood | |
| Not in DB | |
| Tennis Courts, Street Paved | |
| — | |
| — | |
| Wood Burning |
Tax History
| Year | Property Taxes |
|---|---|
| 2018 | $9,388 |
Contact Agent
Nearby Similar Homes
Nearby Sold Comparables
Contact Agent
Listing Provided By
Coldwell Banker Residential







