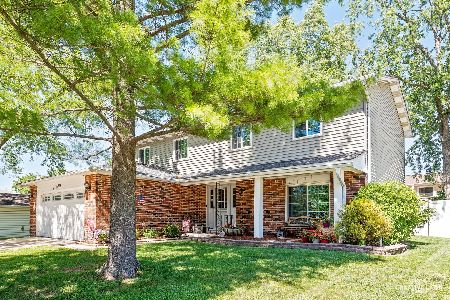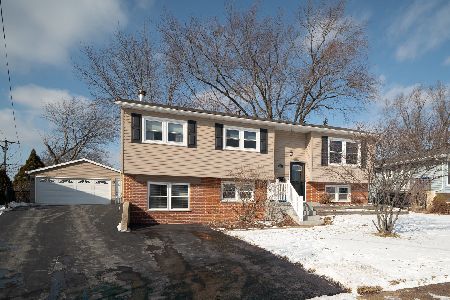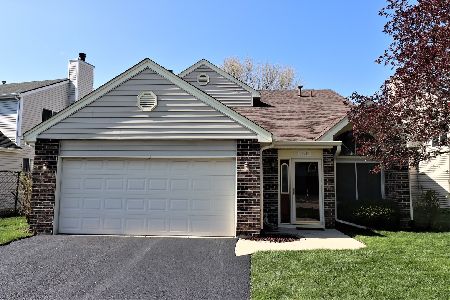2448 Carlton Drive, Woodridge, Illinois 60517
$410,000
|
Sold
|
|
| Status: | Closed |
| Sqft: | 1,565 |
| Cost/Sqft: | $249 |
| Beds: | 3 |
| Baths: | 2 |
| Year Built: | 1987 |
| Property Taxes: | $7,375 |
| Days On Market: | 227 |
| Lot Size: | 0,00 |
Description
Step inside and fall in love with this impeccable 3 bedroom, 1.5 bath home that shows like a dream! This stunning property features new light fixtures, fresh paint colors, and updated doors and trim throughout, providing a cohesive and modern feel. The living space welcomes you with vaulted ceilings and skylights, allowing for an abundance of natural light to illuminate the area. You'll find new high-end wood laminate floors in the main living areas, with newer carpet installed in the bedrooms and family room, which was completed after the previous owners moved out. Both bathrooms have been recently remodeled with all-new fixtures and finishes, creating a luxurious experience. The kitchen is equipped with new stainless steel appliances and features durable porcelain tile flooring with beautiful quartz countertops with natural sunlight beaming in all directions. Both the dining room and walk-out family room have new sliding glass doors, offering easy access to the outdoor spaces. The roof was replaced in 2023, and the large yard is secured with a new fence installed in 2022. You'll also appreciate the patio and deck, which were added in 2020, perfect for outdoor entertaining. The home also boasts energy-efficient upgrades including a Smart Nest thermostat, a new furnace installed in 2019, and a brand new air conditioning unit installed in June 2025. Additional updates include a new electrical panel in 2016, a sump pump in 2015, and an attic fan in 2015. This home offers an ideal location, allowing you to walk to Park District recreation and amenities, bike paths, and a peaceful lake that you can enjoy from your own backyard. It's also within walking distance to numerous trails, forests, a park, the lake, and the library, as well as the elementary and middle schools. Centrally located off of I-355, this highly-regarded Town Centre location provides convenient access to everything Woodridge has to offer.
Property Specifics
| Single Family | |
| — | |
| — | |
| 1987 | |
| — | |
| — | |
| No | |
| — |
| — | |
| — | |
| — / Not Applicable | |
| — | |
| — | |
| — | |
| 12415520 | |
| 0824313007 |
Nearby Schools
| NAME: | DISTRICT: | DISTANCE: | |
|---|---|---|---|
|
Grade School
Willow Creek Elementary School |
68 | — | |
|
Middle School
Thomas Jefferson Junior High Sch |
68 | Not in DB | |
|
High School
North High School |
99 | Not in DB | |
Property History
| DATE: | EVENT: | PRICE: | SOURCE: |
|---|---|---|---|
| 24 Mar, 2015 | Sold | $197,000 | MRED MLS |
| 26 Jan, 2015 | Under contract | $199,000 | MRED MLS |
| 24 Oct, 2014 | Listed for sale | $199,000 | MRED MLS |
| 23 May, 2019 | Sold | $277,500 | MRED MLS |
| 30 Mar, 2019 | Under contract | $275,000 | MRED MLS |
| 27 Mar, 2019 | Listed for sale | $275,000 | MRED MLS |
| 8 Aug, 2025 | Sold | $410,000 | MRED MLS |
| 20 Jul, 2025 | Under contract | $390,000 | MRED MLS |
| 16 Jul, 2025 | Listed for sale | $390,000 | MRED MLS |
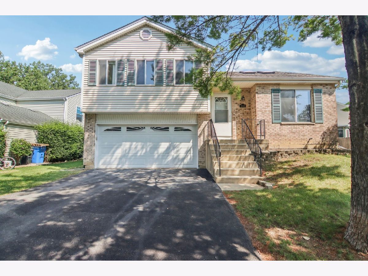
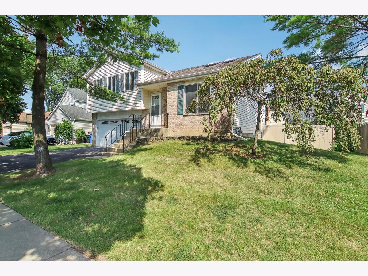
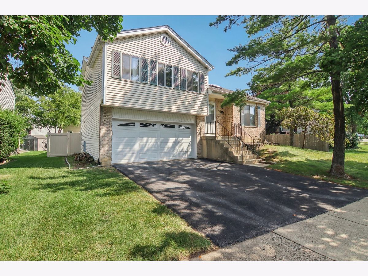
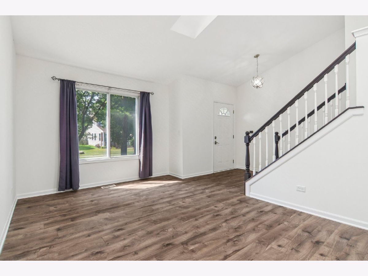
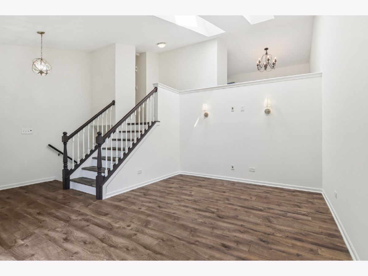
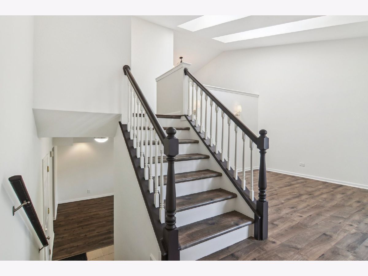
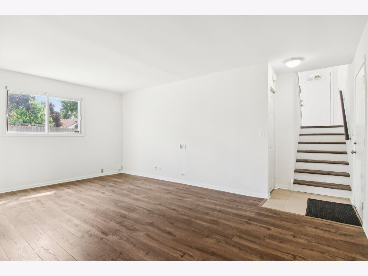
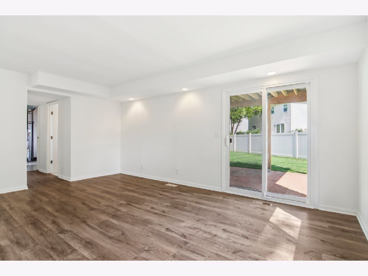
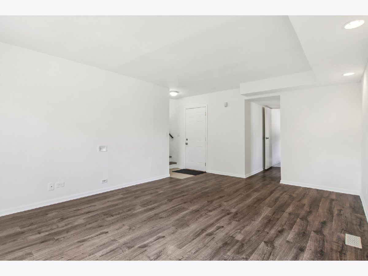
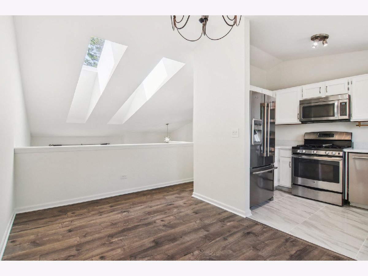
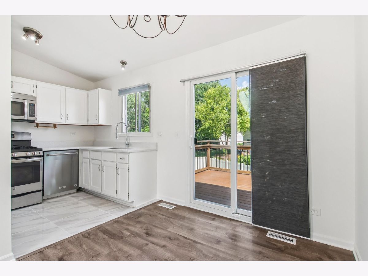
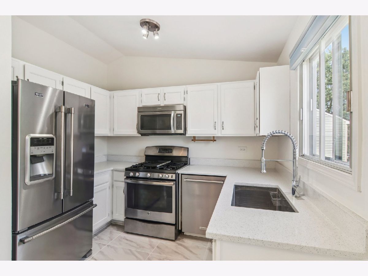
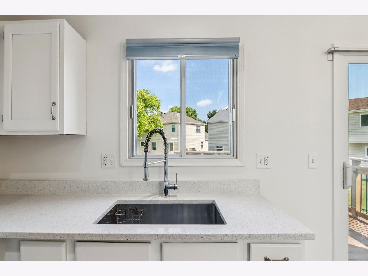
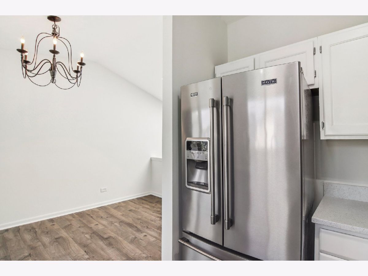
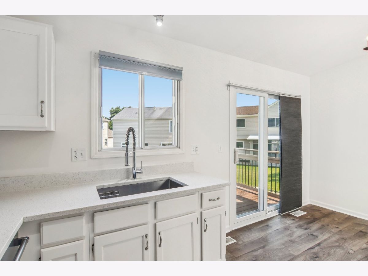
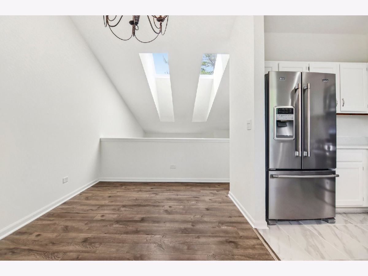
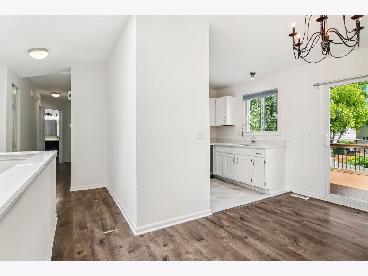
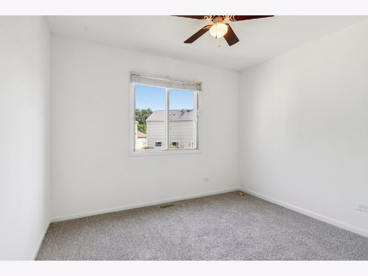
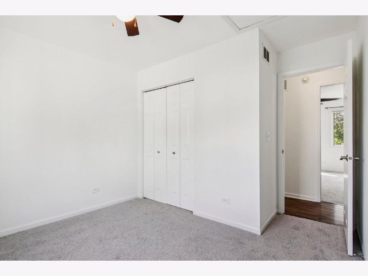
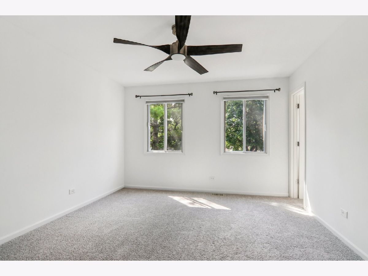
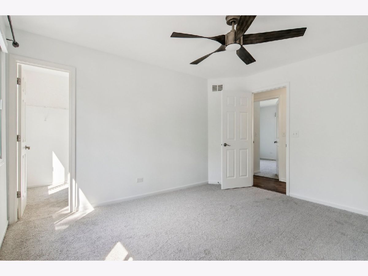
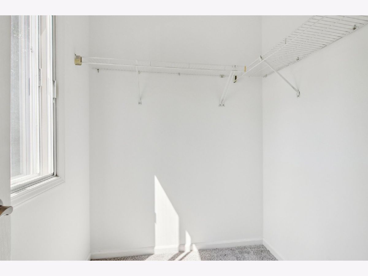
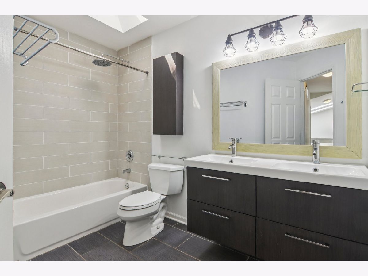
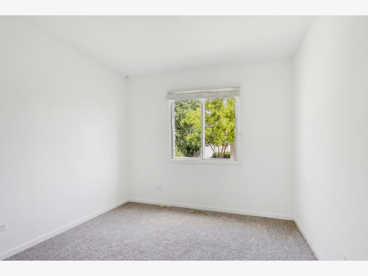
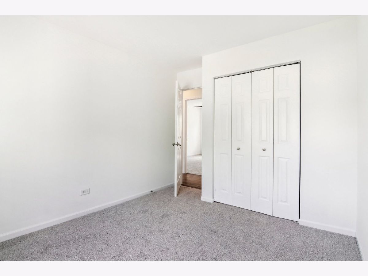
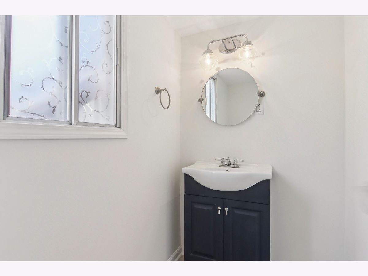
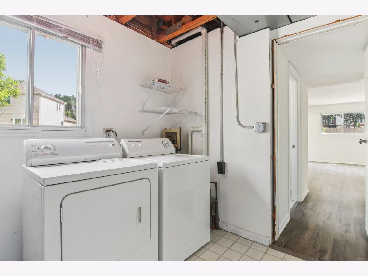
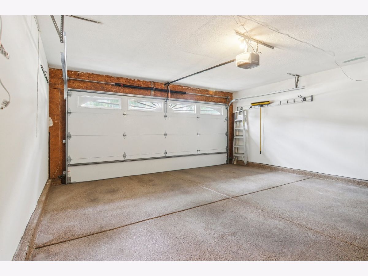
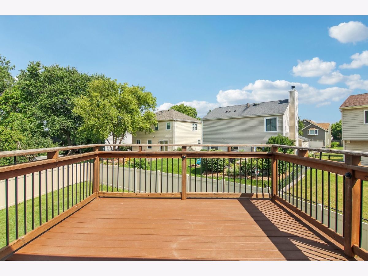
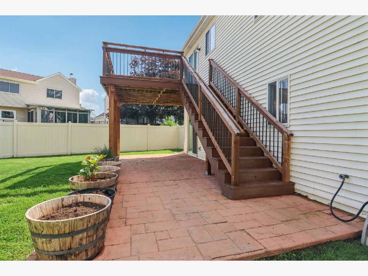
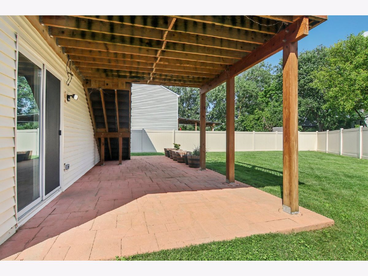
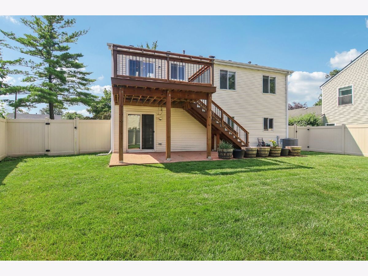
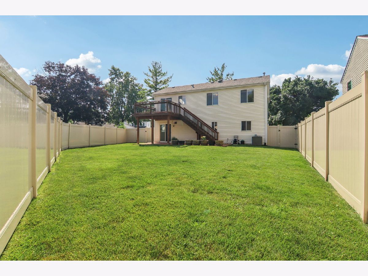
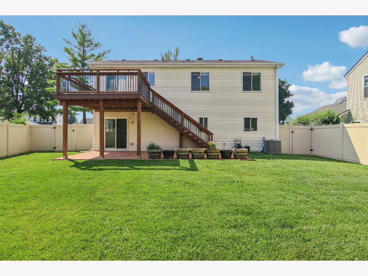
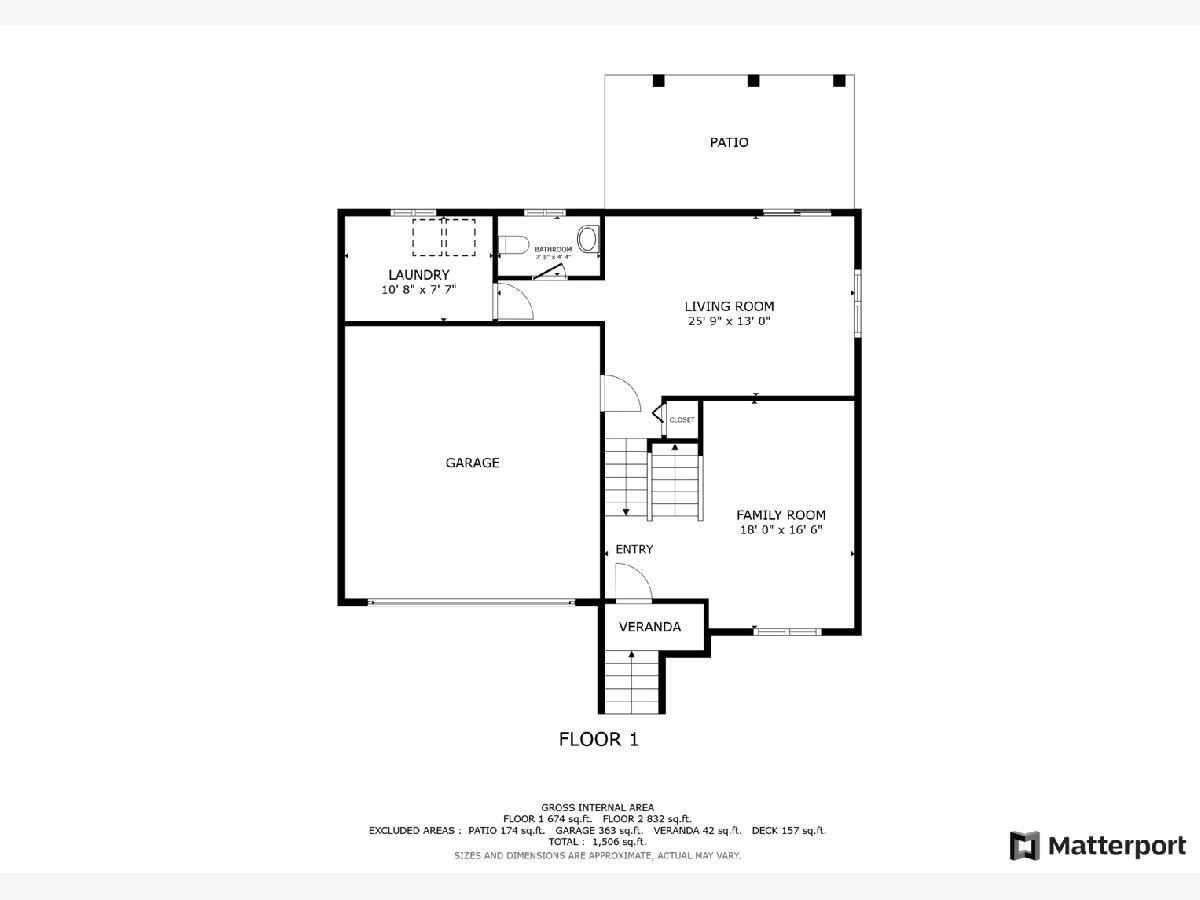
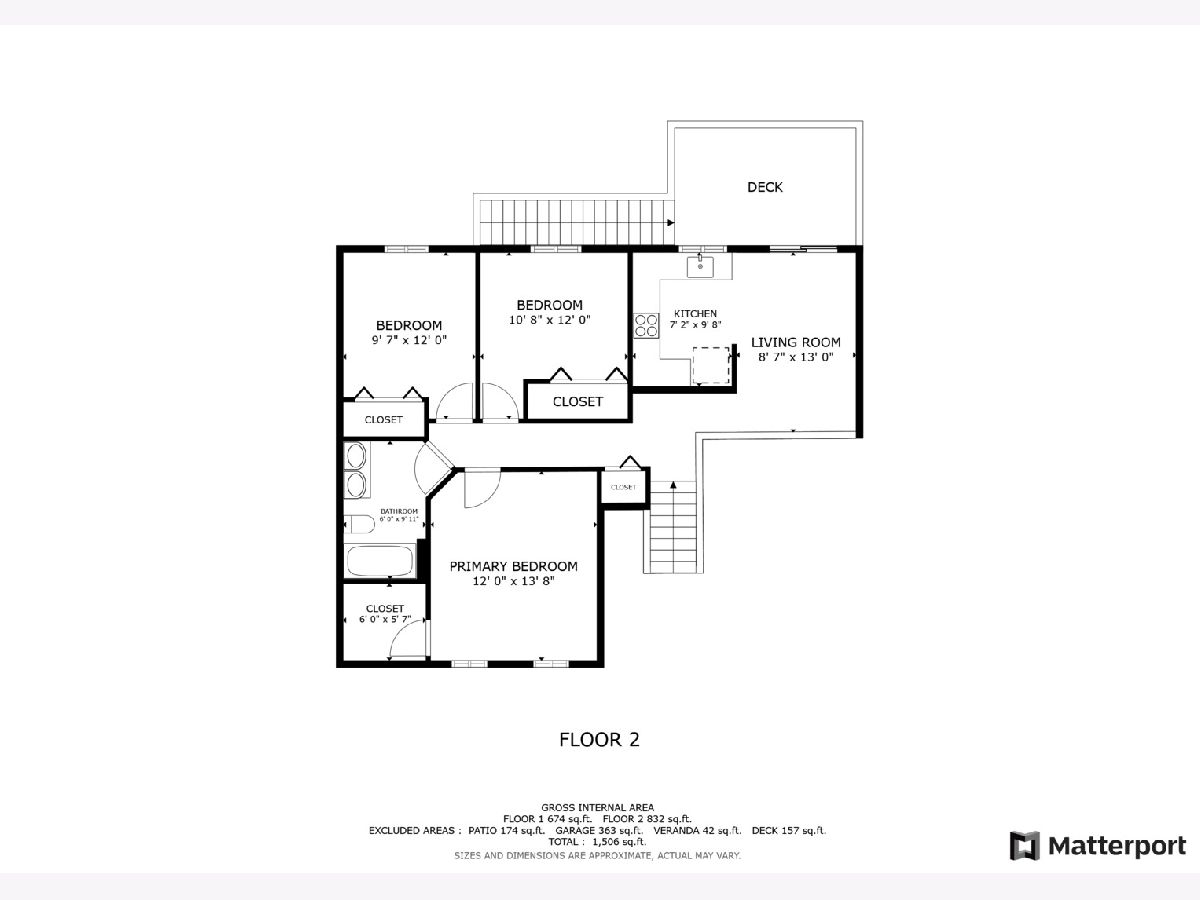
Room Specifics
Total Bedrooms: 3
Bedrooms Above Ground: 3
Bedrooms Below Ground: 0
Dimensions: —
Floor Type: —
Dimensions: —
Floor Type: —
Full Bathrooms: 2
Bathroom Amenities: —
Bathroom in Basement: 1
Rooms: —
Basement Description: —
Other Specifics
| 2 | |
| — | |
| — | |
| — | |
| — | |
| 6098 | |
| — | |
| — | |
| — | |
| — | |
| Not in DB | |
| — | |
| — | |
| — | |
| — |
Tax History
| Year | Property Taxes |
|---|---|
| 2015 | $6,707 |
| 2019 | $6,393 |
| 2025 | $7,375 |
Contact Agent
Nearby Similar Homes
Nearby Sold Comparables
Contact Agent
Listing Provided By
Redfin Corporation

