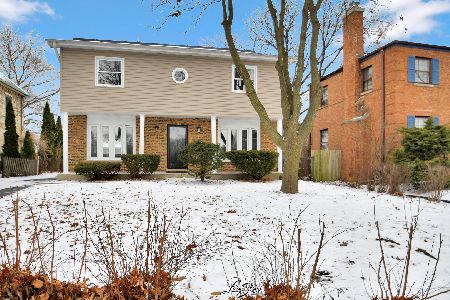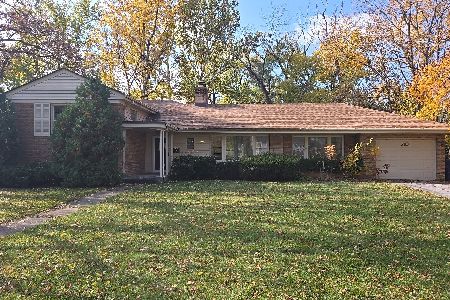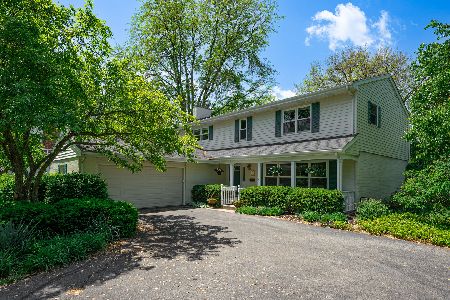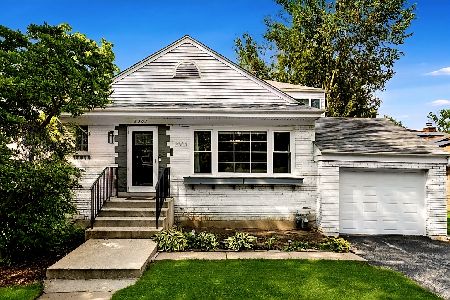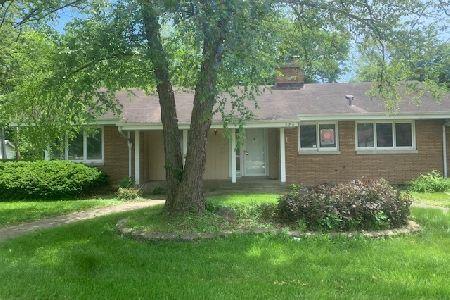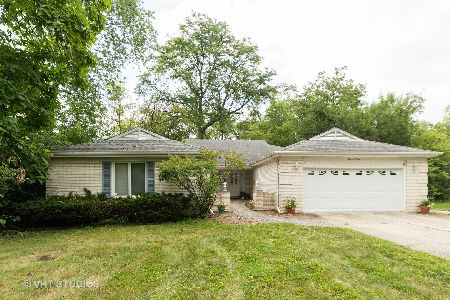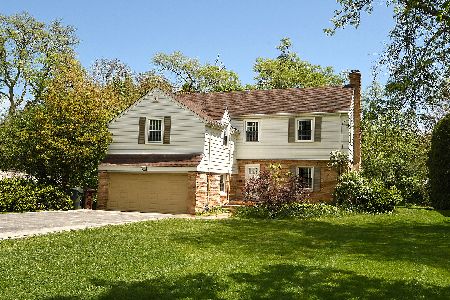2448 Flossmoor Road, Flossmoor, Illinois 60422
$240,000
|
Sold
|
|
| Status: | Closed |
| Sqft: | 2,200 |
| Cost/Sqft: | $109 |
| Beds: | 3 |
| Baths: | 2 |
| Year Built: | 1972 |
| Property Taxes: | $8,293 |
| Days On Market: | 2424 |
| Lot Size: | 0,44 |
Description
This delightful Flossmoor Estates Cape Cod is situated just a stones throw from historic downtown, metra, schools & library! Great location to dine, shop, play tennis, ice skate & walk to Western Ave grade school. On to the home - tastefully done, open floor plan/design w/great natural light & interesting touches throughout. LR/DR combo w/HW flooring overlooks grounds. Updated KT w/tons of cherry cabinetry, CT flooring & breakfast bar opens to the huge inviting FR w/vintage arched double door entry, beamed cathedral ceiling, FP w/gas start & newer carpet! First floor BR w/private BA could double as a study. Two addl BR on 2nd floor share a newer stunning 2nd floor bathroom w/subway tile, mosaic flooring, pedestal sink & newer tub! Generous closets throughout the home! Large basement & detached 2.5 car garage! The grounds are lovely w/pro landscaping, mature trees w/old fashioned swing and a huge Trex like deck w/4 sections including a terrific Pergola! Nothing to do but move in!
Property Specifics
| Single Family | |
| — | |
| Cape Cod | |
| 1972 | |
| Full | |
| — | |
| No | |
| 0.44 |
| Cook | |
| Flossmoor Estates | |
| 0 / Not Applicable | |
| None | |
| Lake Michigan | |
| Public Sewer | |
| 10418561 | |
| 31122040060000 |
Nearby Schools
| NAME: | DISTRICT: | DISTANCE: | |
|---|---|---|---|
|
Grade School
Western Avenue Elementary School |
161 | — | |
|
Middle School
Parker Junior High School |
161 | Not in DB | |
|
High School
Homewood-flossmoor High School |
233 | Not in DB | |
Property History
| DATE: | EVENT: | PRICE: | SOURCE: |
|---|---|---|---|
| 12 Aug, 2019 | Sold | $240,000 | MRED MLS |
| 2 Jul, 2019 | Under contract | $239,000 | MRED MLS |
| 15 Jun, 2019 | Listed for sale | $239,000 | MRED MLS |
Room Specifics
Total Bedrooms: 3
Bedrooms Above Ground: 3
Bedrooms Below Ground: 0
Dimensions: —
Floor Type: Hardwood
Dimensions: —
Floor Type: Hardwood
Full Bathrooms: 2
Bathroom Amenities: —
Bathroom in Basement: 0
Rooms: No additional rooms
Basement Description: Unfinished
Other Specifics
| 2 | |
| Concrete Perimeter | |
| Asphalt | |
| Deck | |
| Corner Lot,Landscaped,Park Adjacent,Mature Trees | |
| 200X100X200X101 | |
| Unfinished | |
| None | |
| Vaulted/Cathedral Ceilings, Bar-Wet, Hardwood Floors, First Floor Bedroom, First Floor Laundry, First Floor Full Bath | |
| Range, Dishwasher, Refrigerator, Washer, Dryer, Disposal | |
| Not in DB | |
| Tennis Courts, Sidewalks, Street Paved | |
| — | |
| — | |
| Attached Fireplace Doors/Screen, Gas Starter |
Tax History
| Year | Property Taxes |
|---|---|
| 2019 | $8,293 |
Contact Agent
Nearby Similar Homes
Nearby Sold Comparables
Contact Agent
Listing Provided By
Baird & Warner


