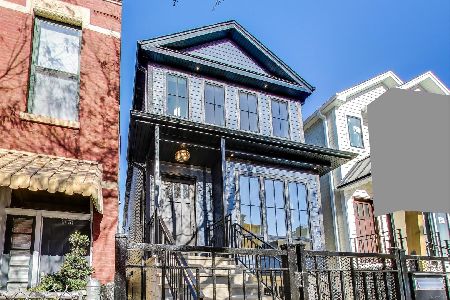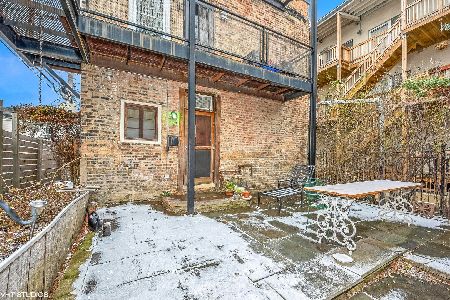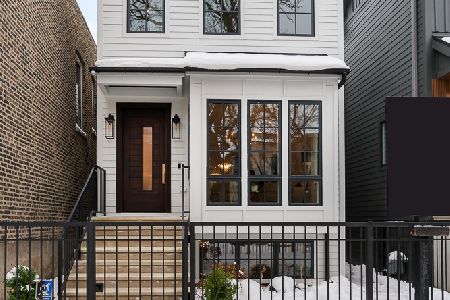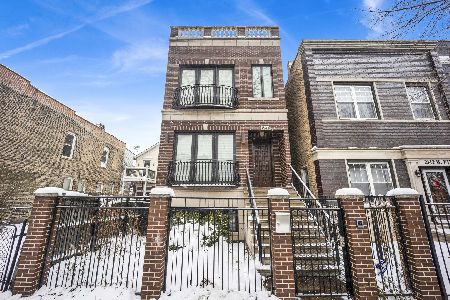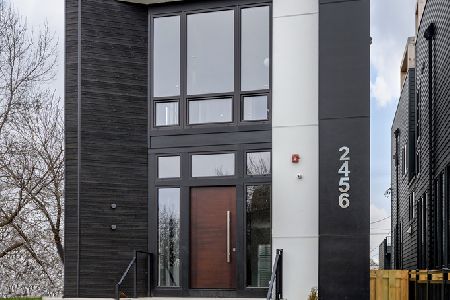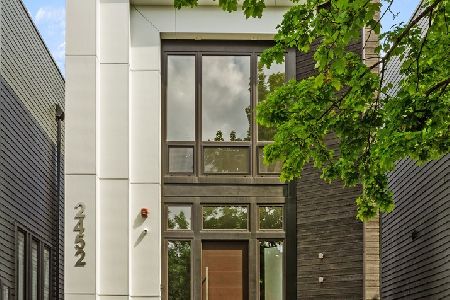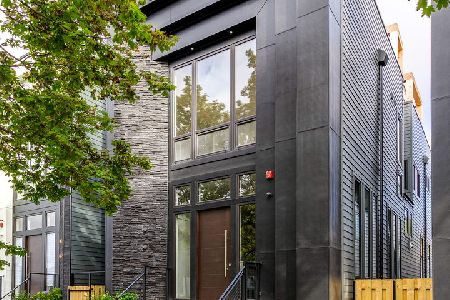2448 Ohio Street, West Town, Chicago, Illinois 60612
$1,262,500
|
Sold
|
|
| Status: | Closed |
| Sqft: | 4,200 |
| Cost/Sqft: | $309 |
| Beds: | 3 |
| Baths: | 4 |
| Year Built: | 2019 |
| Property Taxes: | $0 |
| Days On Market: | 2211 |
| Lot Size: | 0,00 |
Description
Model unit of a 4 home development by leading Chicago builder. Architecturally stunning design, exceptional level of detail, first-class finishes. Open concept entertainer's floor plan w/expansive windows & great natural light. Modern interiors feature clean lines & 11' ceilings. Equipped w/high end appl & custom cabinets, the chef's kitchen is the center of the home. The adjoining great rm features a contemporary gas fireplace, French doors, & built-out mudroom. The upper level includes a master suite w/built-out WIC & spa-quality bath w/dual vanity, soaking tub, frameless glass shower, & heated floors. 2 guest beds w/Jack-and-Jill bath & laundry complete the level. The lower level includes 2 guest beds, a full guest bath, 2nd laundry & spacious rec rm w/full wet bar. Rooftop terrace is finished with pergola, fireplace, & penthouse wet bar. Entertainer's dream home steps from Smith Park. 5 min walk to Metra, quick commute to the loop!
Property Specifics
| Single Family | |
| — | |
| — | |
| 2019 | |
| Full | |
| — | |
| No | |
| — |
| Cook | |
| — | |
| — / Not Applicable | |
| None | |
| Public | |
| Public Sewer | |
| 10603634 | |
| 16122140590000 |
Property History
| DATE: | EVENT: | PRICE: | SOURCE: |
|---|---|---|---|
| 6 Jul, 2020 | Sold | $1,262,500 | MRED MLS |
| 20 May, 2020 | Under contract | $1,299,000 | MRED MLS |
| — | Last price change | $1,329,000 | MRED MLS |
| 7 Jan, 2020 | Listed for sale | $1,350,000 | MRED MLS |
Room Specifics
Total Bedrooms: 5
Bedrooms Above Ground: 3
Bedrooms Below Ground: 2
Dimensions: —
Floor Type: Hardwood
Dimensions: —
Floor Type: Hardwood
Dimensions: —
Floor Type: Carpet
Dimensions: —
Floor Type: —
Full Bathrooms: 4
Bathroom Amenities: Separate Shower,Double Sink,Soaking Tub
Bathroom in Basement: 1
Rooms: Bedroom 5,Recreation Room
Basement Description: Finished
Other Specifics
| 2 | |
| — | |
| — | |
| Patio, Roof Deck | |
| — | |
| 27 X 124 | |
| — | |
| Full | |
| Skylight(s), Bar-Wet, Hardwood Floors, Heated Floors, Second Floor Laundry, Walk-In Closet(s) | |
| — | |
| Not in DB | |
| Park, Curbs, Sidewalks, Street Lights, Street Paved | |
| — | |
| — | |
| Gas Log, Gas Starter |
Tax History
| Year | Property Taxes |
|---|
Contact Agent
Nearby Similar Homes
Nearby Sold Comparables
Contact Agent
Listing Provided By
Jameson Sotheby's Intl Realty



