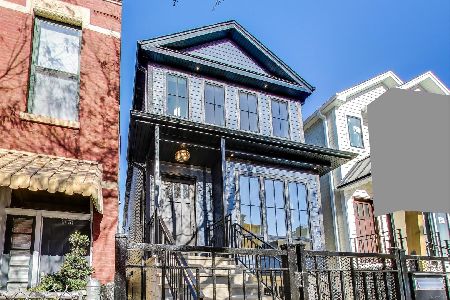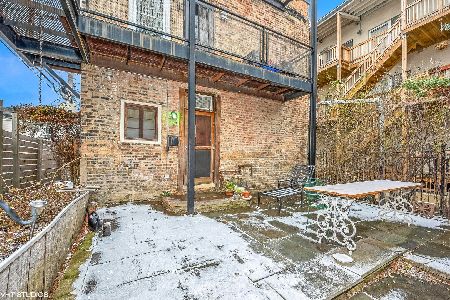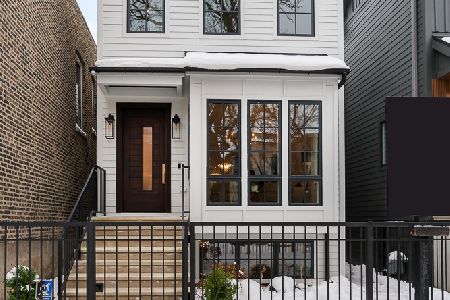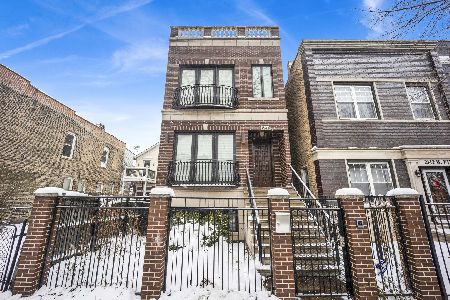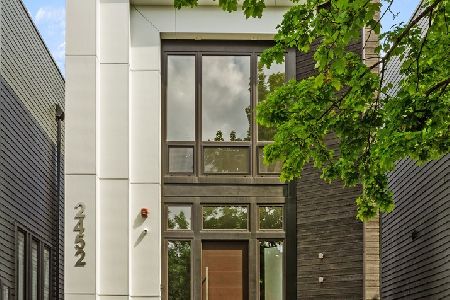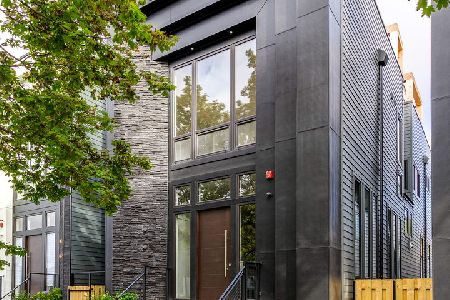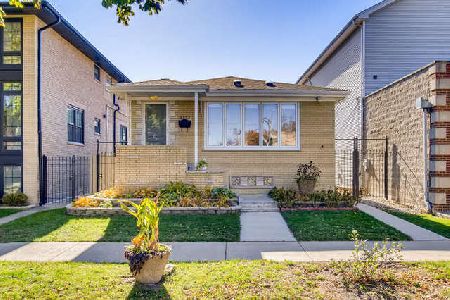2456 Ohio Street, West Town, Chicago, Illinois 60612
$1,310,000
|
Sold
|
|
| Status: | Closed |
| Sqft: | 4,200 |
| Cost/Sqft: | $316 |
| Beds: | 3 |
| Baths: | 4 |
| Year Built: | 2020 |
| Property Taxes: | $0 |
| Days On Market: | 2054 |
| Lot Size: | 0,00 |
Description
Corner unit of a 4 home development by leading Chicago builder. Architecturally stunning design, exceptional level of detail, first-class finishes. Open concept entertainer's floor plan with great natural light, clean lines and 11' ceilings. Modern interior features open glass staircase with expansive windows overlooking Smith Park. Equipped with high end appliances and custom cabinets, the chef's kitchen is the center of the home. The adjoining great rm features a contemporary gas fireplace, French doors, and built-out mudroom. The upper level includes a master suite with built-out WIC and spa-quality bath with dual vanity, soaking tub, frameless glass shower, and heated floors. 2 guest beds with Jack-and-Jill bath and laundry complete the level. The lower level includes 2 guest beds, a full guest bath, 2nd laundry and spacious recreation room with full wet bar. Rooftop terrace is finished with pergola, fireplace, and penthouse wet bar. Entertainer's dream home steps from Smith Park. 5 min walk to Metra, quick commute to the loop!
Property Specifics
| Single Family | |
| — | |
| — | |
| 2020 | |
| Full | |
| — | |
| No | |
| — |
| Cook | |
| — | |
| — / Not Applicable | |
| None | |
| Public | |
| Public Sewer | |
| 10743344 | |
| 16122140560000 |
Property History
| DATE: | EVENT: | PRICE: | SOURCE: |
|---|---|---|---|
| 24 Aug, 2020 | Sold | $1,310,000 | MRED MLS |
| 11 Jun, 2020 | Under contract | $1,329,000 | MRED MLS |
| 11 Jun, 2020 | Listed for sale | $1,329,000 | MRED MLS |
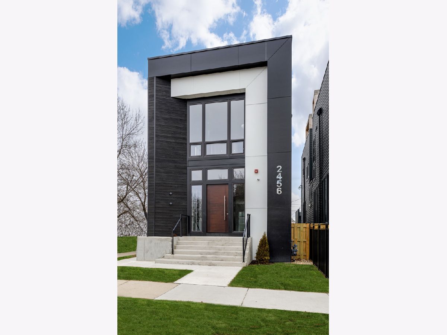
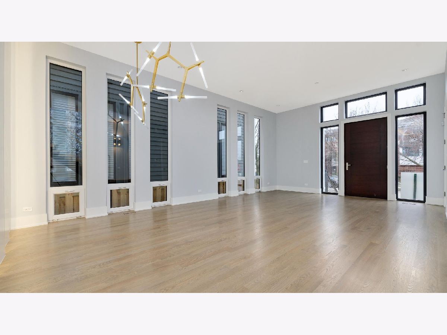
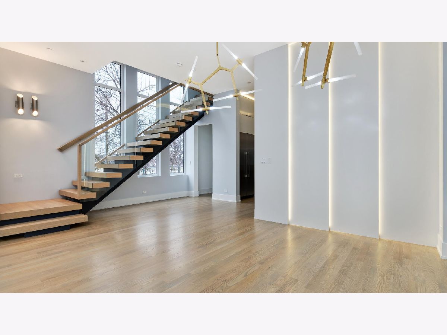
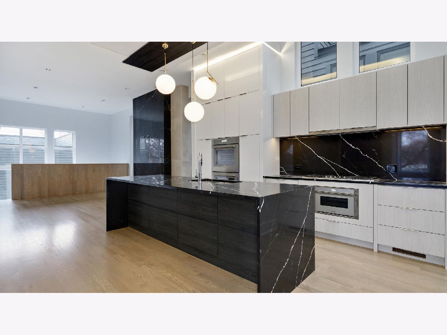
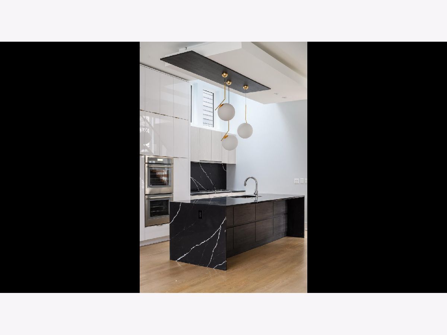
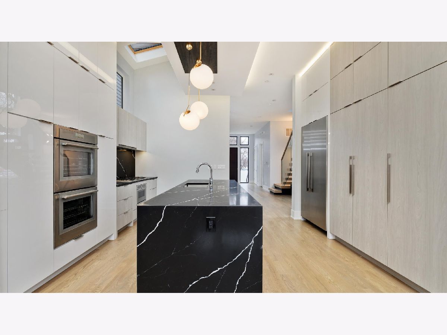
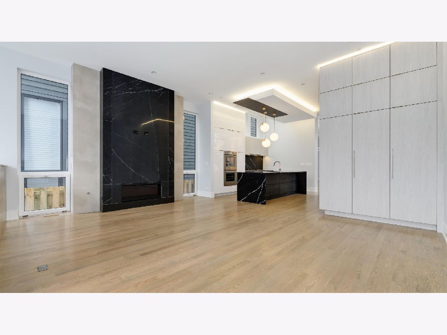
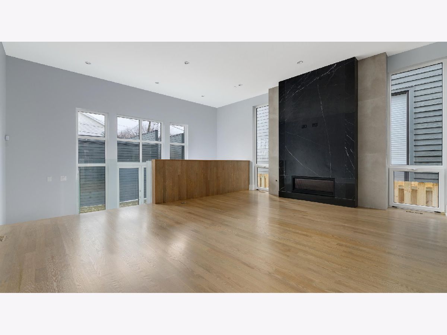
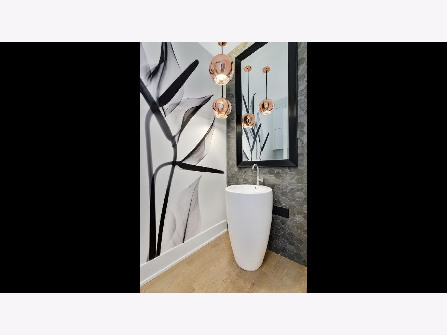
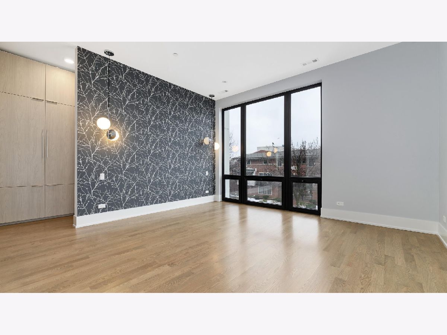
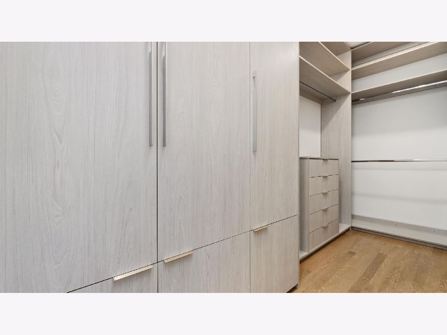
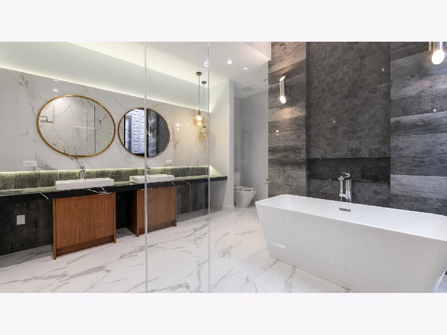
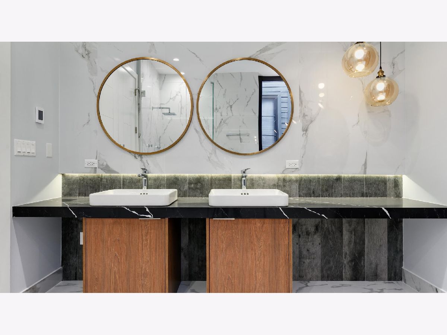
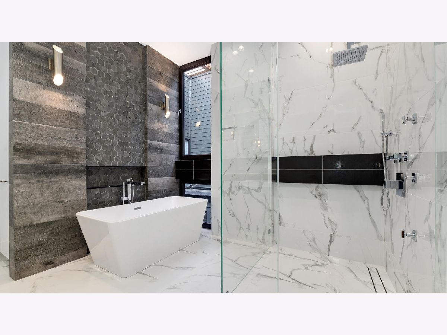
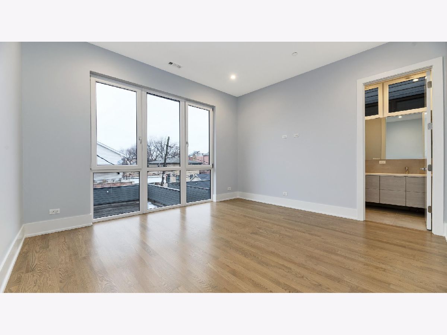
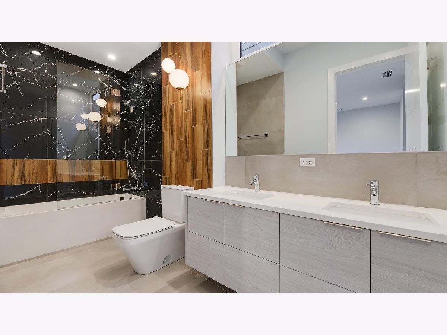
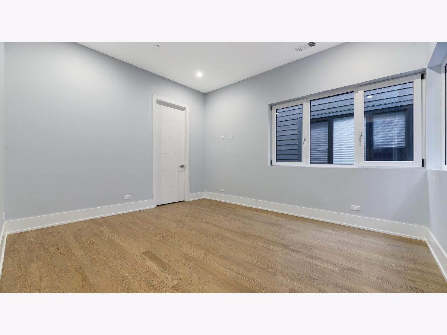
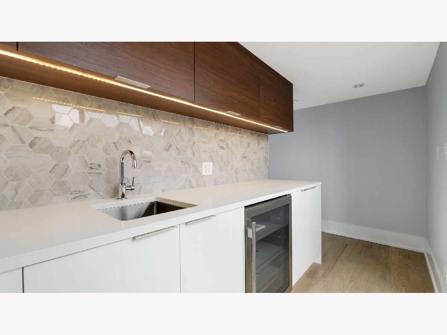
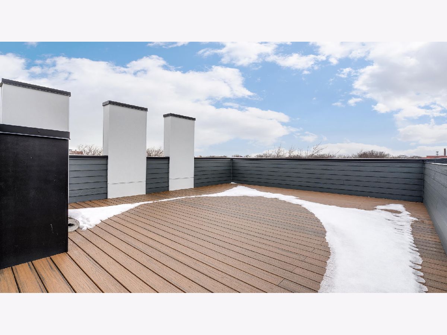
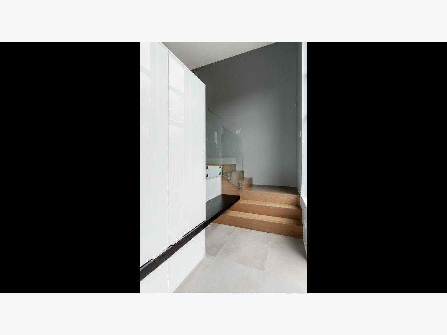
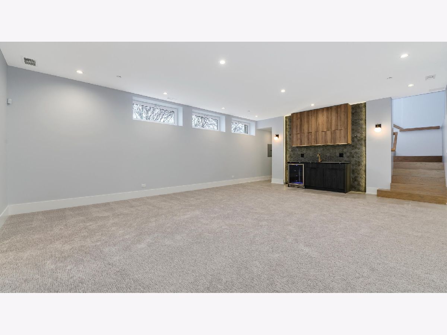
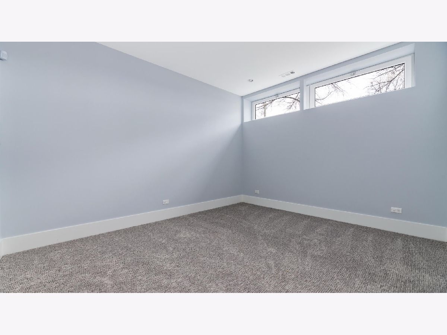
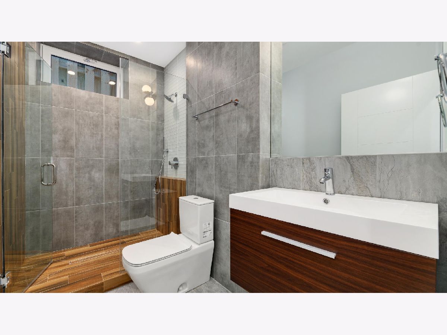
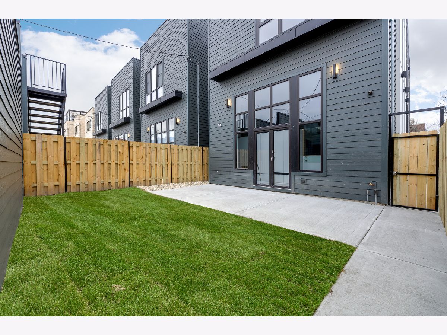
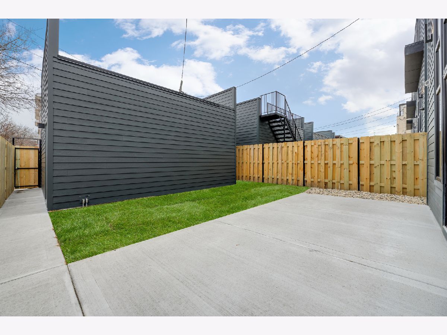
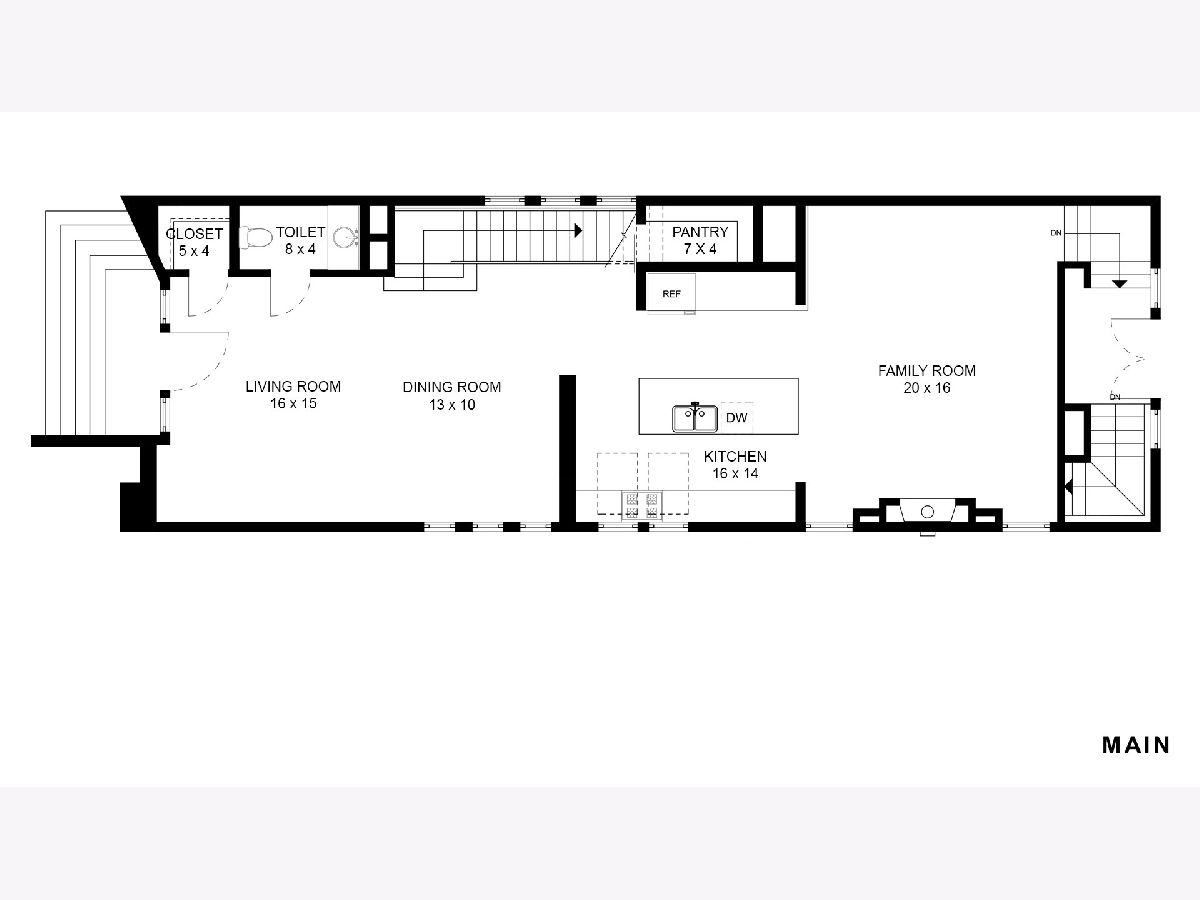
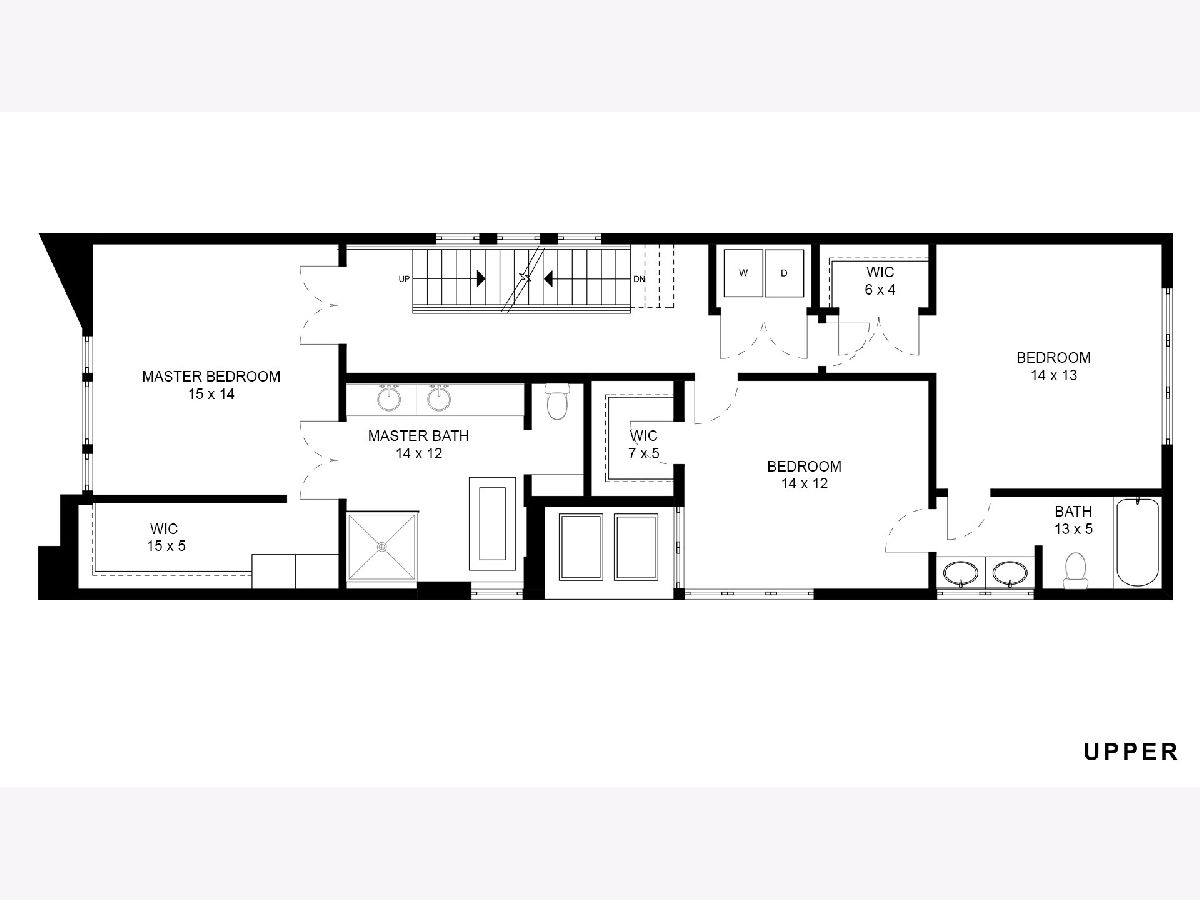
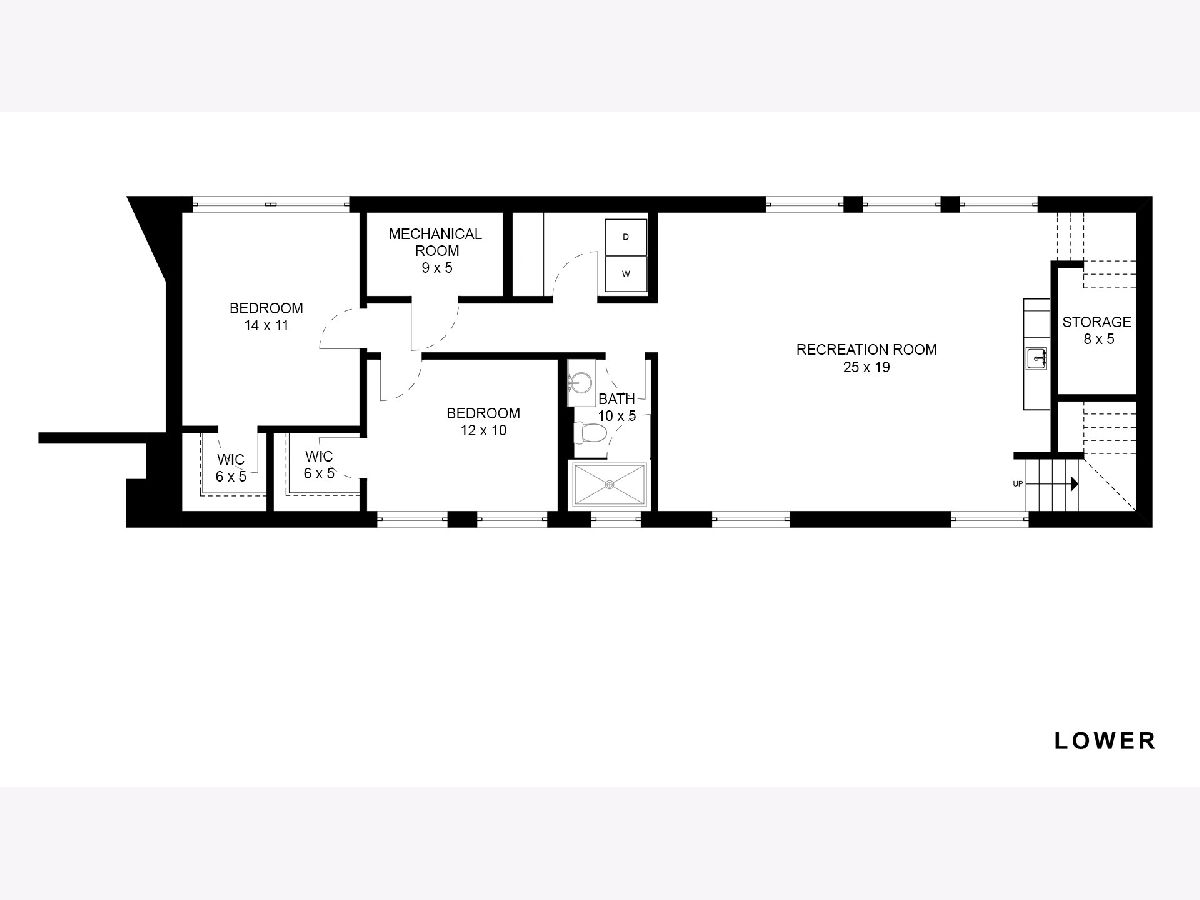
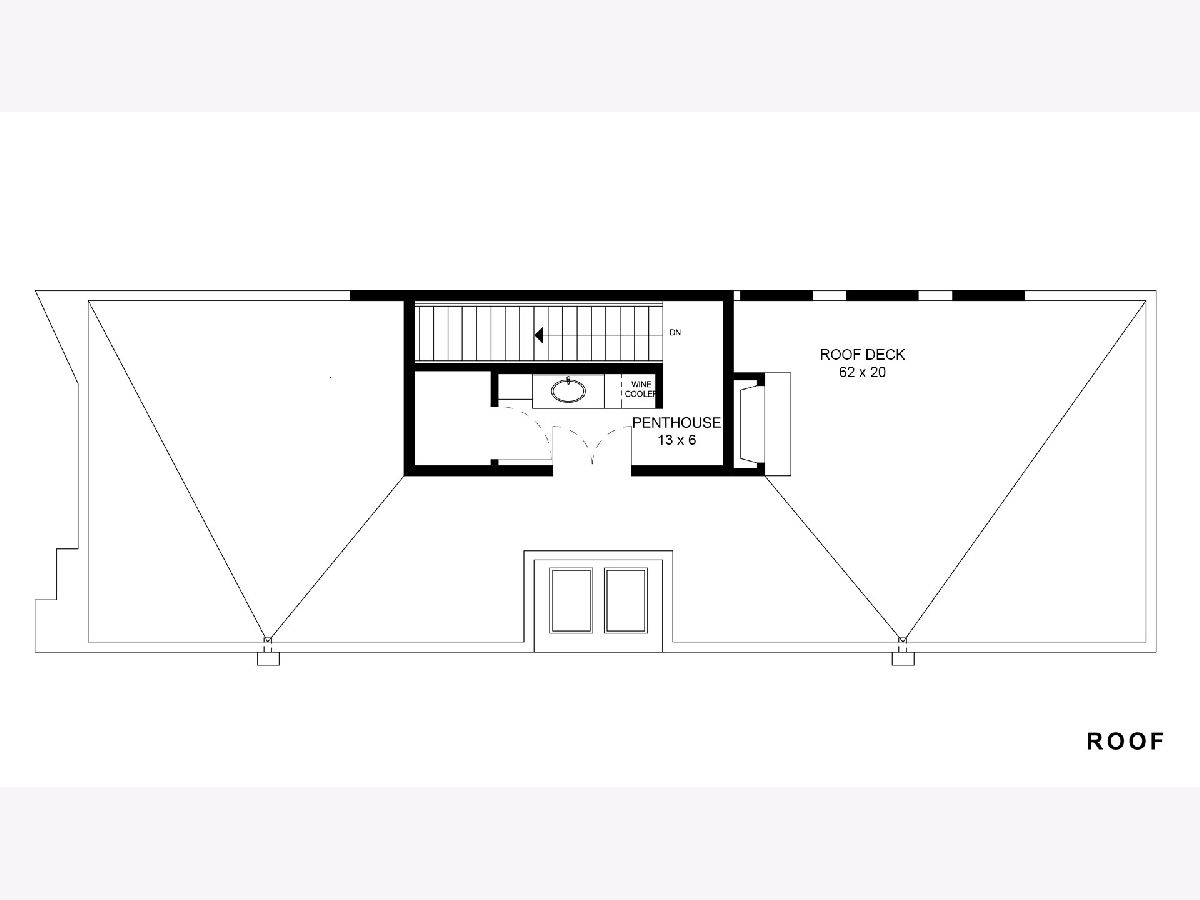
Room Specifics
Total Bedrooms: 5
Bedrooms Above Ground: 3
Bedrooms Below Ground: 2
Dimensions: —
Floor Type: Hardwood
Dimensions: —
Floor Type: Hardwood
Dimensions: —
Floor Type: Carpet
Dimensions: —
Floor Type: —
Full Bathrooms: 4
Bathroom Amenities: Separate Shower,Double Sink,Soaking Tub
Bathroom in Basement: 1
Rooms: Bedroom 5,Recreation Room
Basement Description: Finished
Other Specifics
| 2 | |
| — | |
| — | |
| Patio, Roof Deck | |
| — | |
| 27 X 124 | |
| — | |
| Full | |
| Skylight(s), Bar-Wet, Hardwood Floors, Heated Floors, Second Floor Laundry, Walk-In Closet(s) | |
| — | |
| Not in DB | |
| Park, Curbs, Sidewalks, Street Lights, Street Paved | |
| — | |
| — | |
| Gas Log, Gas Starter |
Tax History
| Year | Property Taxes |
|---|
Contact Agent
Nearby Similar Homes
Nearby Sold Comparables
Contact Agent
Listing Provided By
Jameson Sotheby's Intl Realty



