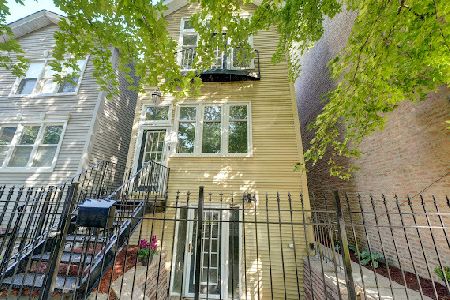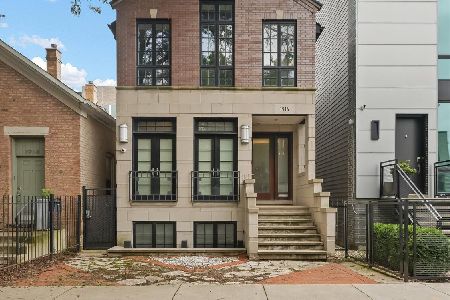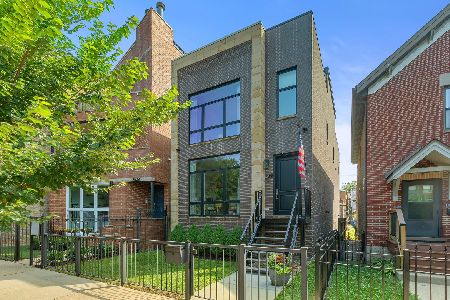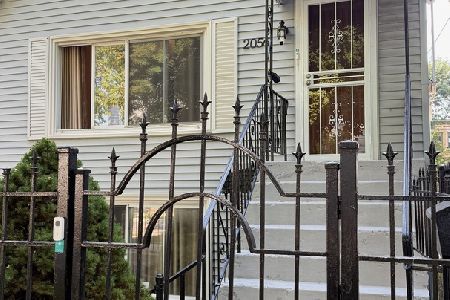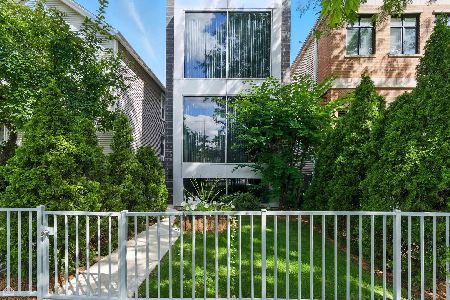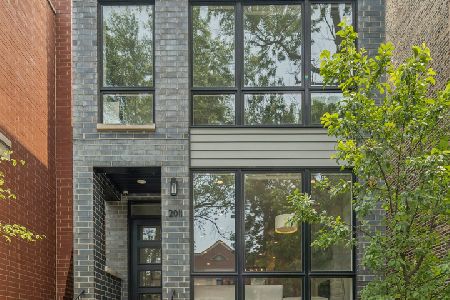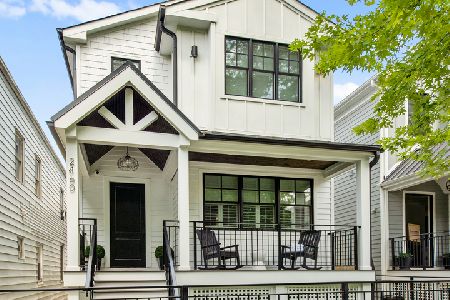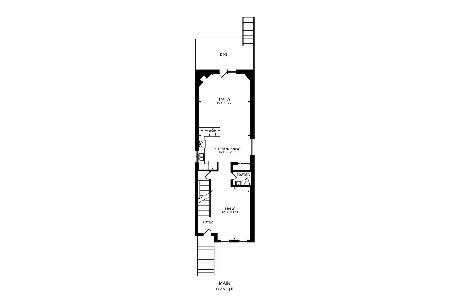2449 Cortland Street, Logan Square, Chicago, Illinois 60647
$1,335,000
|
Sold
|
|
| Status: | Closed |
| Sqft: | 0 |
| Cost/Sqft: | — |
| Beds: | 4 |
| Baths: | 4 |
| Year Built: | 2006 |
| Property Taxes: | $19,202 |
| Days On Market: | 152 |
| Lot Size: | 0,00 |
Description
This stunning five-bedroom residence offers refined elegance and exceptional design across its expansive main level, where open-concept living is seamlessly paired with sophisticated detail. The formal living room exudes timeless charm with a stately fireplace and custom built-in bookcases, flowing effortlessly into the formal dining area and a chef's kitchen that is truly the heart of the home. The kitchen features an oversized island with a built-in beverage refrigerator-ideal for both everyday living and upscale entertaining. Adjacent, the gracious great room showcases a second fireplace and opens to a beautifully crafted paver patio-perfect for indoor-outdoor gatherings. Upstairs, four generously appointed bedrooms include a luxurious primary suite highlighted by soaring vaulted ceilings, dual walk-in closets, and a spa-inspired en suite bath. The primary bathroom is a serene retreat, complete with a double quartz vanity, a marble walk-in shower with rain head and body sprays, and a deep soaking Jacuzzi tub. The lower level boasts 10-foot ceilings and a spacious family room, alongside a guest suite with a full bath-offering ultimate privacy and comfort. A versatile mudroom provides ample storage for seasonal gear, with enough space to function as a home gym or additional storage area. Additional features include a two-car garage and an unbeatable location-just moments from local shops, restaurants, and the L stop, yet nestled on a quiet, tree-lined street. This home perfectly blends luxury, functionality, and urban convenience into one extraordinary offering.
Property Specifics
| Single Family | |
| — | |
| — | |
| 2006 | |
| — | |
| — | |
| No | |
| — |
| Cook | |
| — | |
| — / Not Applicable | |
| — | |
| — | |
| — | |
| 12334190 | |
| 13364140050000 |
Property History
| DATE: | EVENT: | PRICE: | SOURCE: |
|---|---|---|---|
| 8 Jul, 2016 | Under contract | $0 | MRED MLS |
| 14 Jun, 2016 | Listed for sale | $0 | MRED MLS |
| 19 Jul, 2019 | Sold | $995,000 | MRED MLS |
| 21 Jun, 2019 | Under contract | $995,000 | MRED MLS |
| 20 Jun, 2019 | Listed for sale | $995,000 | MRED MLS |
| 7 Jul, 2025 | Sold | $1,335,000 | MRED MLS |
| 6 May, 2025 | Under contract | $1,295,000 | MRED MLS |
| 1 May, 2025 | Listed for sale | $1,295,000 | MRED MLS |
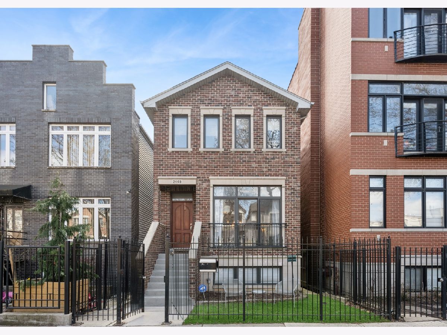
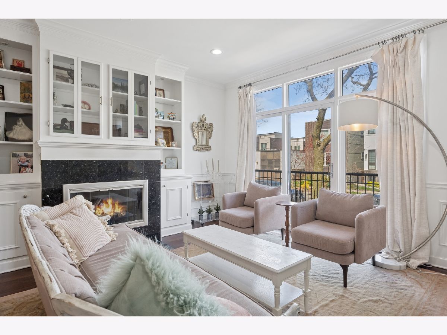
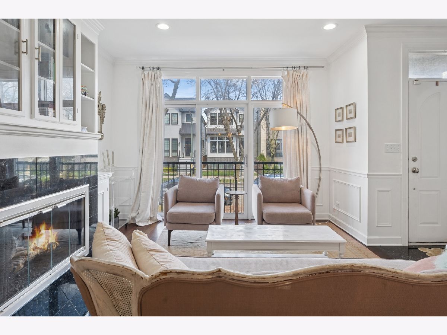
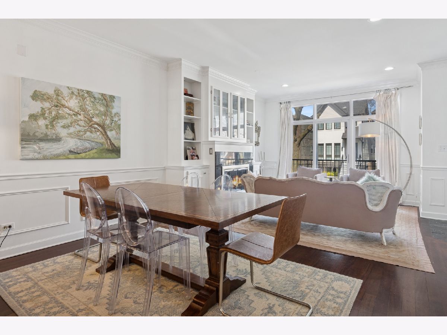
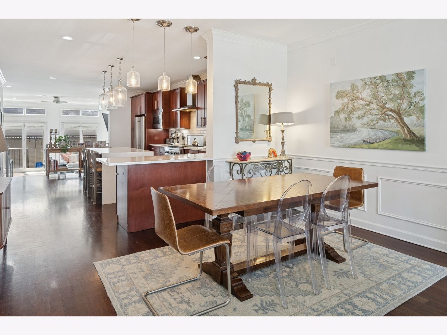
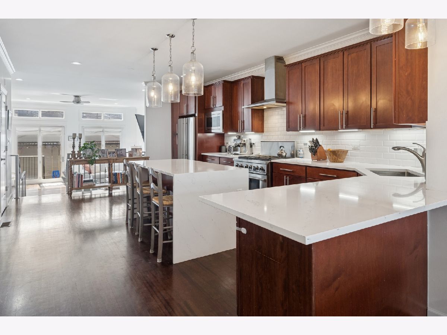
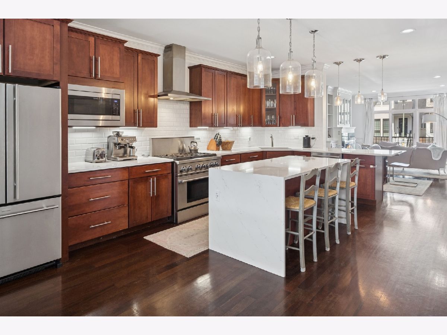
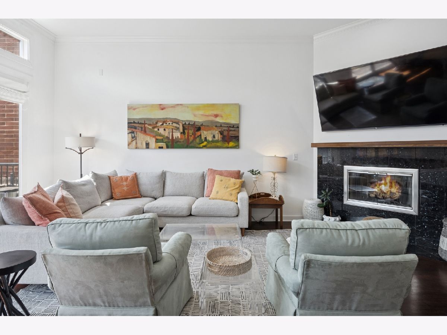
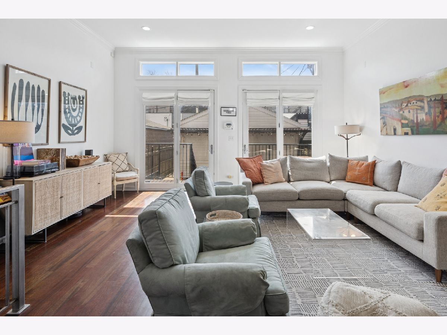
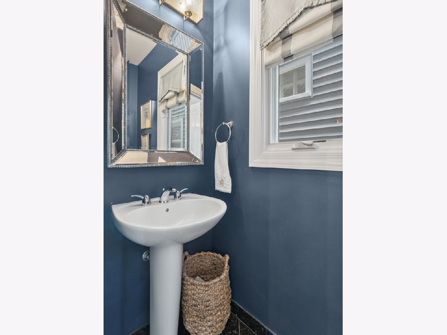
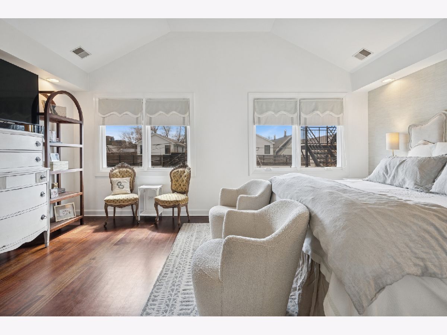
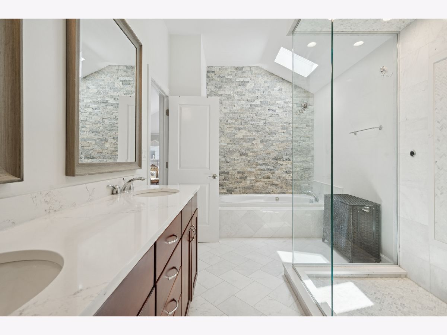
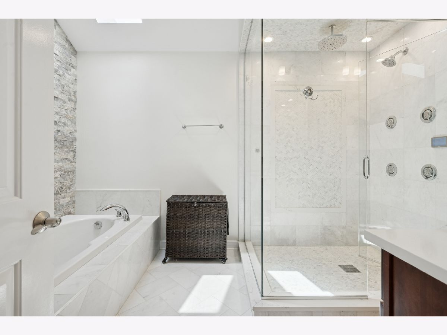
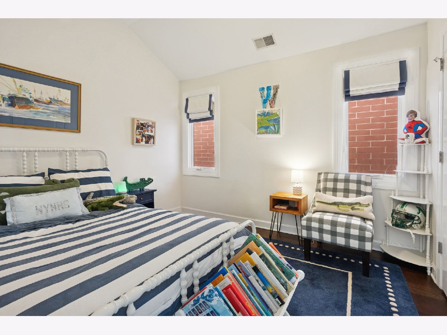
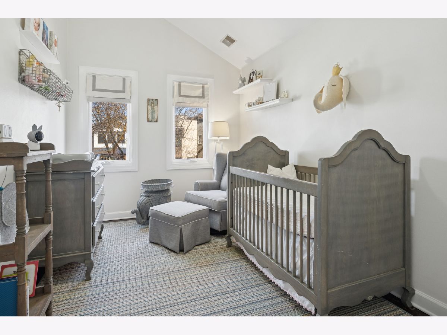
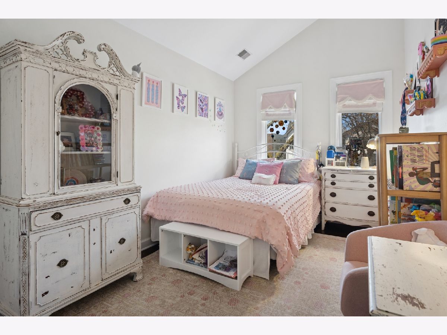
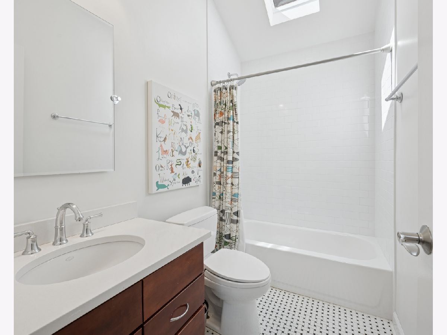
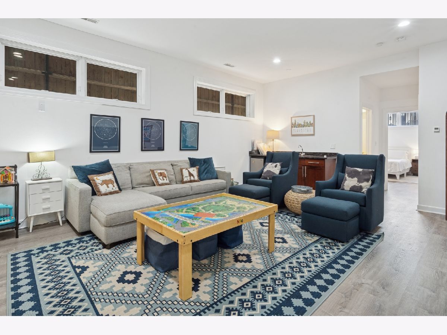
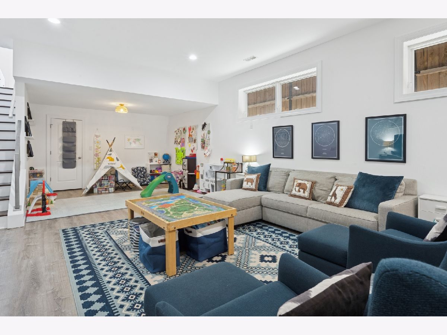
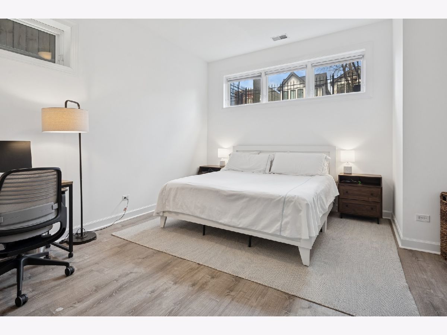
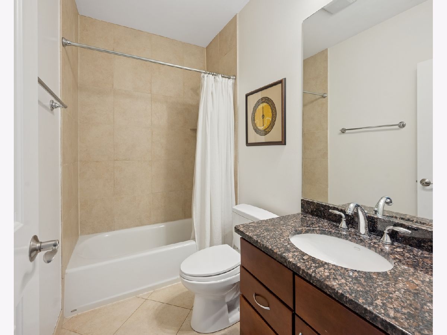
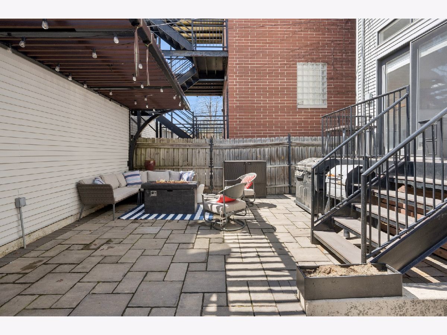
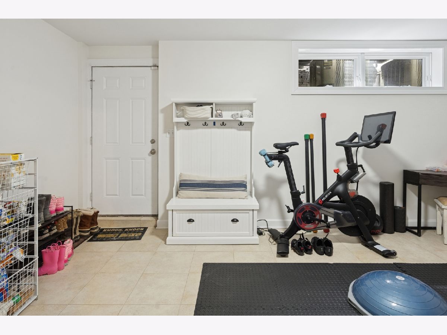
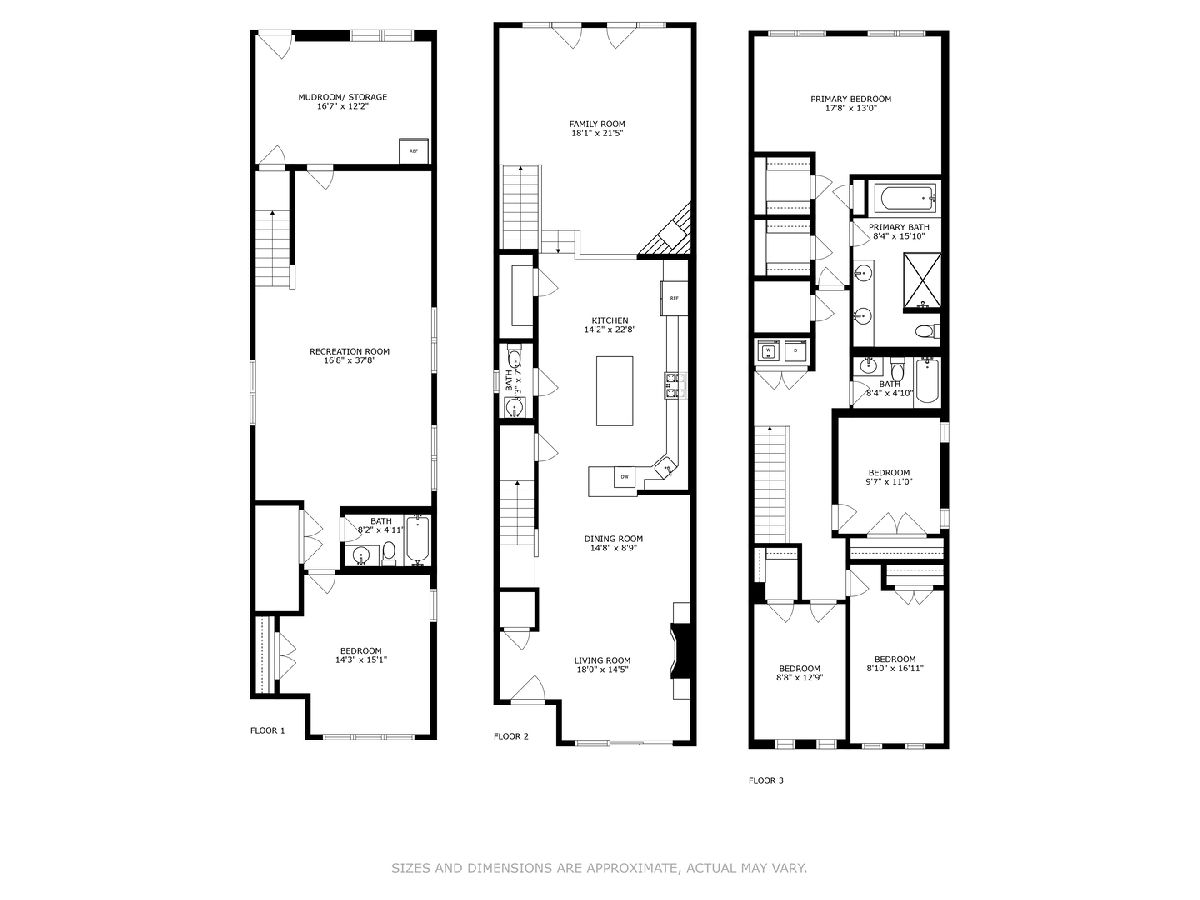
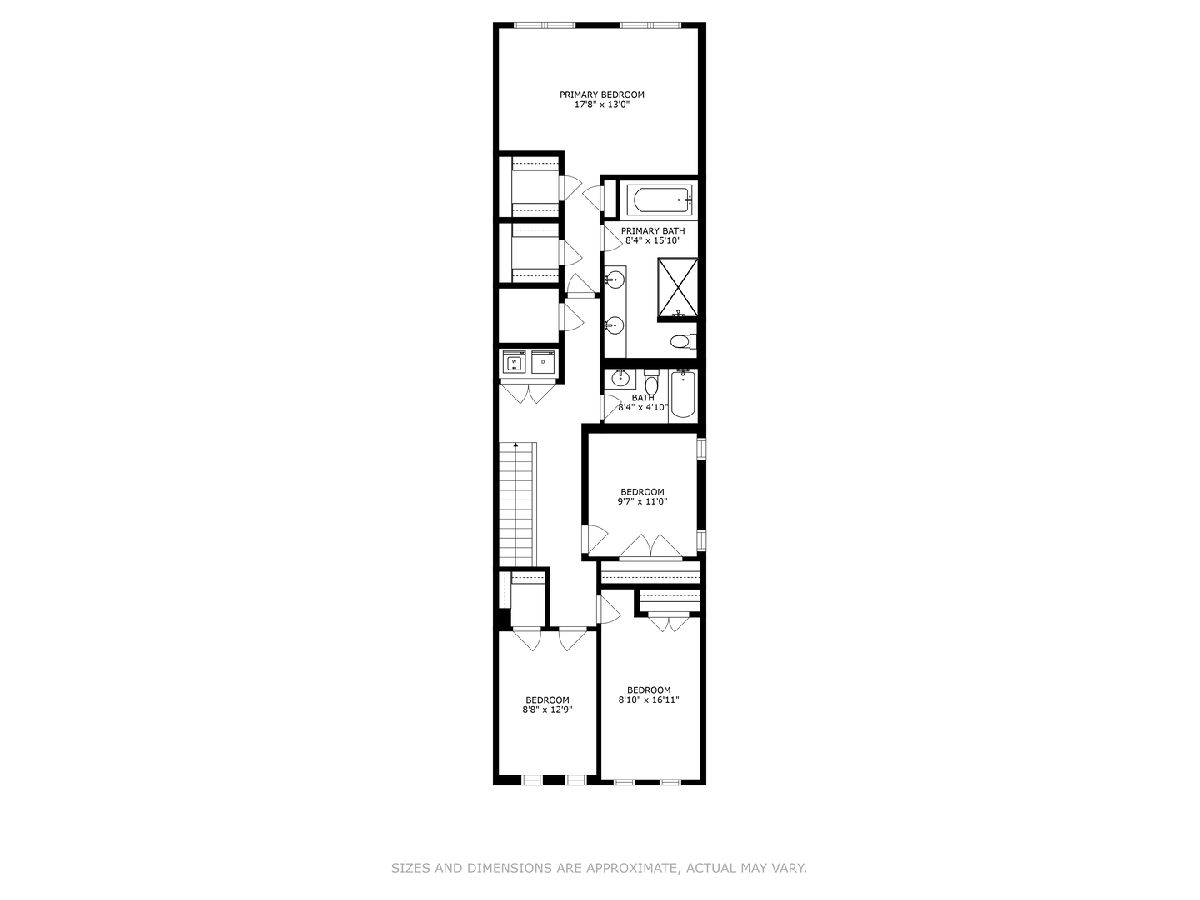
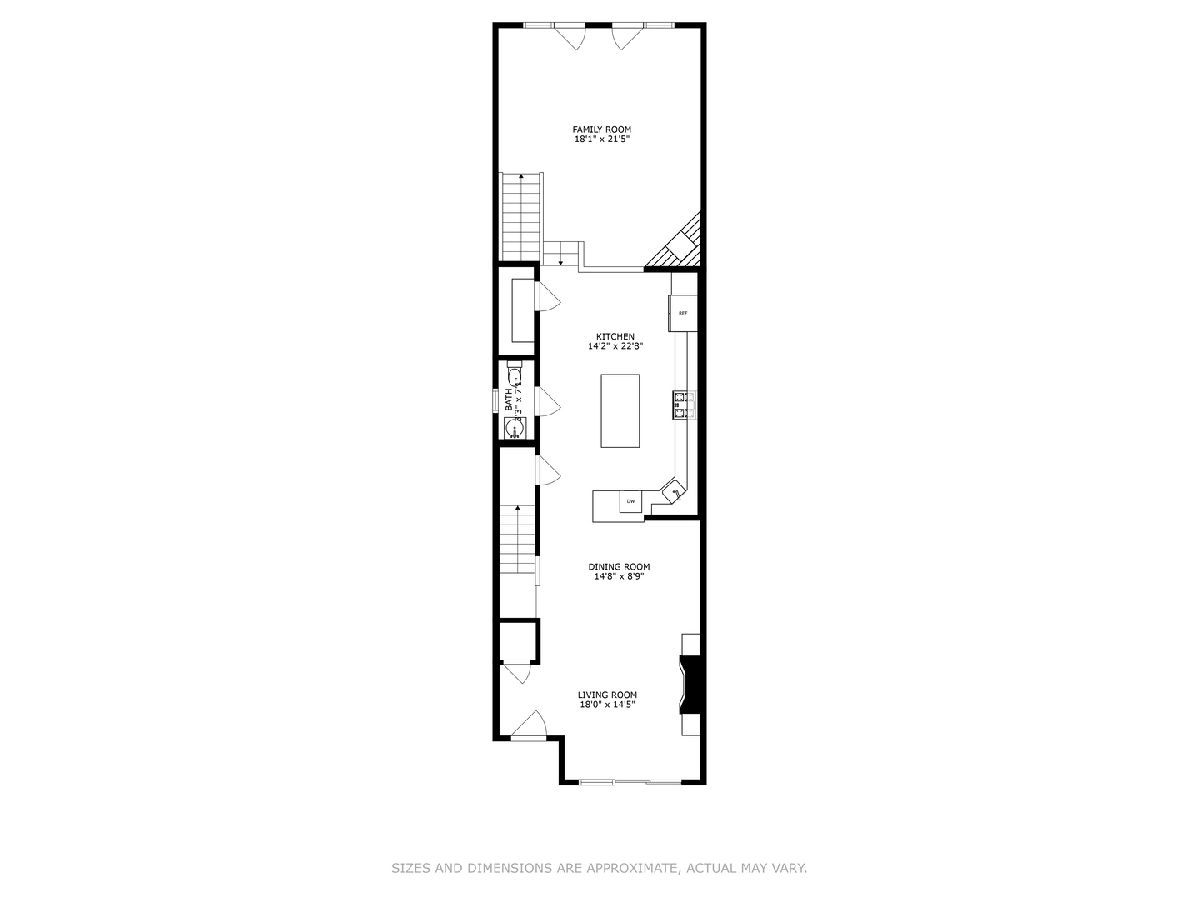
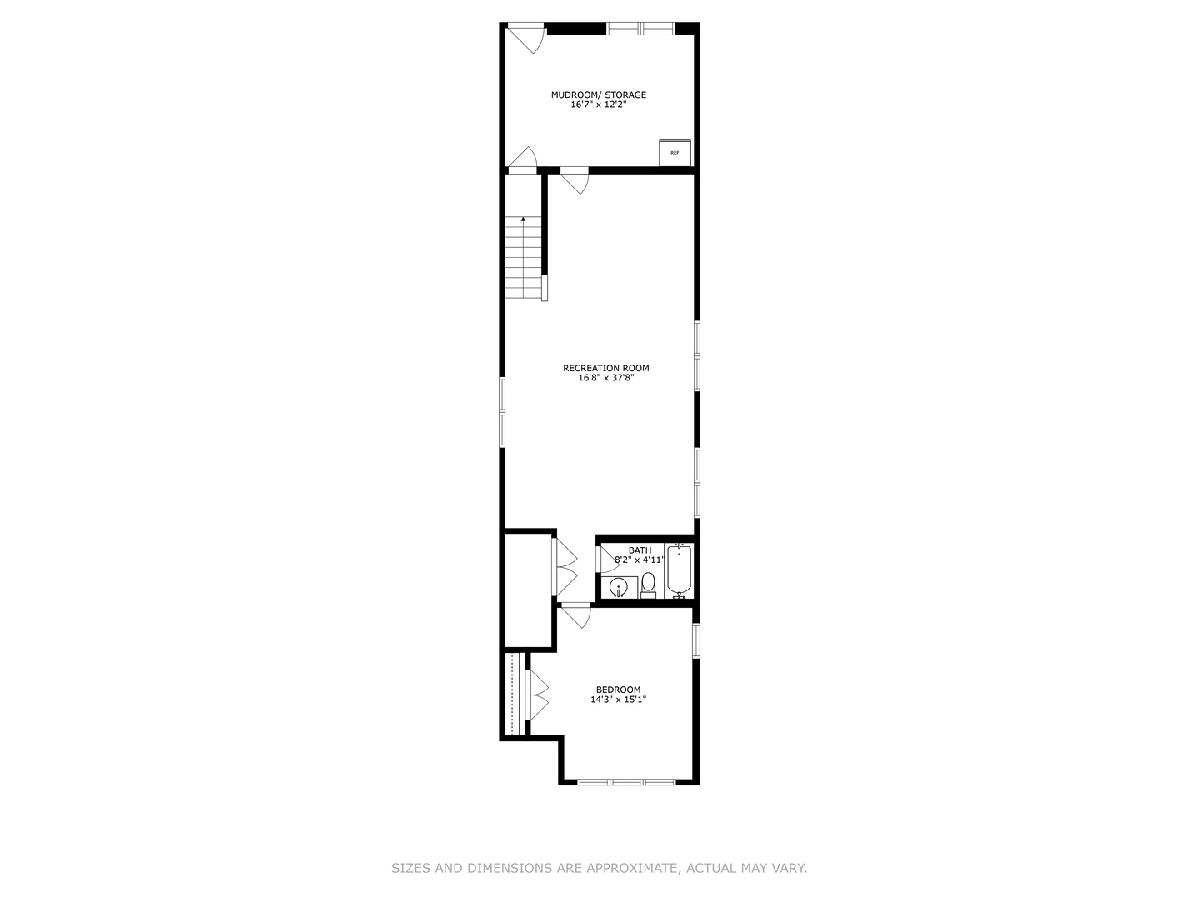
Room Specifics
Total Bedrooms: 5
Bedrooms Above Ground: 4
Bedrooms Below Ground: 1
Dimensions: —
Floor Type: —
Dimensions: —
Floor Type: —
Dimensions: —
Floor Type: —
Dimensions: —
Floor Type: —
Full Bathrooms: 4
Bathroom Amenities: Separate Shower,Steam Shower,Double Sink
Bathroom in Basement: 1
Rooms: —
Basement Description: —
Other Specifics
| 2 | |
| — | |
| — | |
| — | |
| — | |
| 24X124 | |
| — | |
| — | |
| — | |
| — | |
| Not in DB | |
| — | |
| — | |
| — | |
| — |
Tax History
| Year | Property Taxes |
|---|---|
| 2019 | $15,822 |
| 2025 | $19,202 |
Contact Agent
Nearby Similar Homes
Nearby Sold Comparables
Contact Agent
Listing Provided By
Dream Town Real Estate

