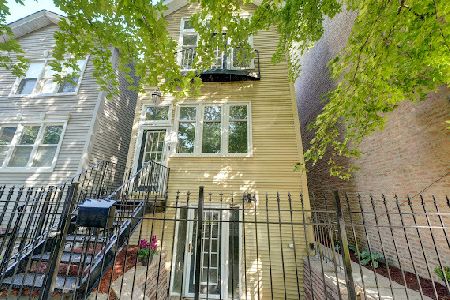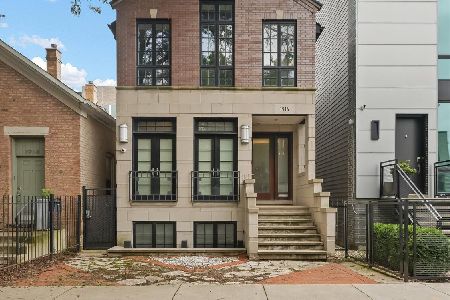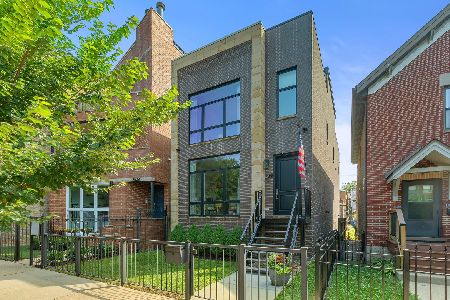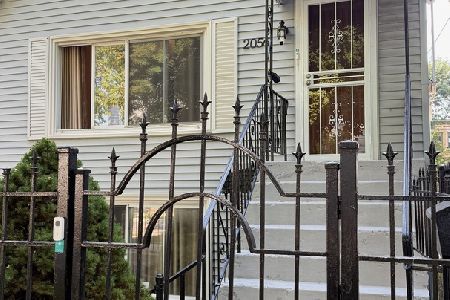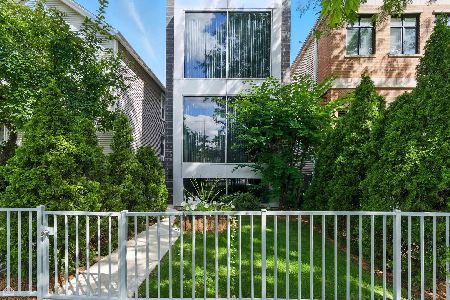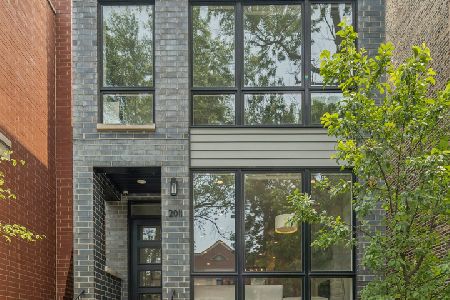2459 Cortland Street, Logan Square, Chicago, Illinois 60647
$833,459
|
Sold
|
|
| Status: | Closed |
| Sqft: | 2,177 |
| Cost/Sqft: | $367 |
| Beds: | 3 |
| Baths: | 4 |
| Year Built: | 2000 |
| Property Taxes: | $12,501 |
| Days On Market: | 1687 |
| Lot Size: | 0,07 |
Description
Incredible West Bucktown SFH situated on a desirable corner lot flooded with natural light. Hardwood floors run throughout both the main and second floor. Newly refreshed kitchen outfitted with classic white cabinetry, Quartz countertops, stainless steel appliance package, full subway tile backsplash, breakfast bar, and separate pantry. Inviting family room open to the kitchen is highlighted by a gas fireplace, and direct access to the rear deck, perfect for grilling and relaxing. Desirable floorplan with primary suite plus two additional bedrooms and a full bathroom on the second floor. Primary bedroom features vaulted ceilings, skylights, private balcony, organized WIC, and ensuite bathroom with dual vanity, whirlpool tub and shower enclosure. Expansive lower level complete with a large family room, built-in bar area, full bathroom, and storage/utility room. Newer furnace and central A/C for the second floor, plus replaced GFA furnace servicing the main and lower levels. Both front and rear yards replaced with no maintenance turf. Tear off roof installed on the home. Coveted 2-car garage. Located just steps to the Blue Line train, 606 trail, as well as tons of bars & restaurants in the area.
Property Specifics
| Single Family | |
| — | |
| — | |
| 2000 | |
| Full | |
| — | |
| No | |
| 0.07 |
| Cook | |
| — | |
| — / Not Applicable | |
| None | |
| Public | |
| Public Sewer | |
| 10996145 | |
| 13364140010000 |
Nearby Schools
| NAME: | DISTRICT: | DISTANCE: | |
|---|---|---|---|
|
Grade School
Chase Elementary School |
299 | — | |
|
Middle School
Chase Elementary School |
299 | Not in DB | |
|
High School
Clemente Community Academy Senio |
299 | Not in DB | |
Property History
| DATE: | EVENT: | PRICE: | SOURCE: |
|---|---|---|---|
| 14 Jun, 2013 | Sold | $565,000 | MRED MLS |
| 5 Apr, 2013 | Under contract | $574,900 | MRED MLS |
| 4 Apr, 2013 | Listed for sale | $574,900 | MRED MLS |
| 14 Nov, 2017 | Sold | $710,000 | MRED MLS |
| 18 Sep, 2017 | Under contract | $719,900 | MRED MLS |
| 9 Aug, 2017 | Listed for sale | $719,900 | MRED MLS |
| 5 Apr, 2021 | Sold | $833,459 | MRED MLS |
| 20 Feb, 2021 | Under contract | $799,000 | MRED MLS |
| 16 Feb, 2021 | Listed for sale | $799,000 | MRED MLS |
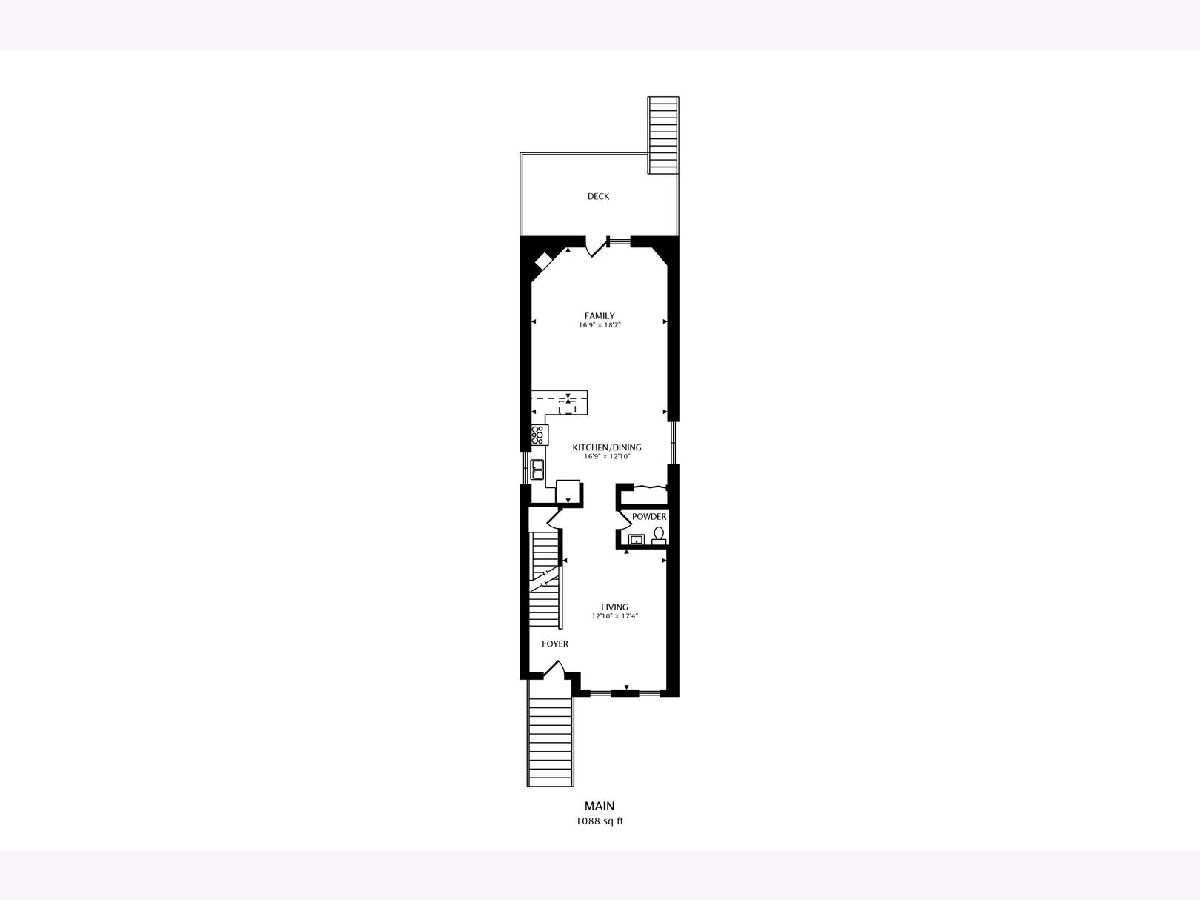
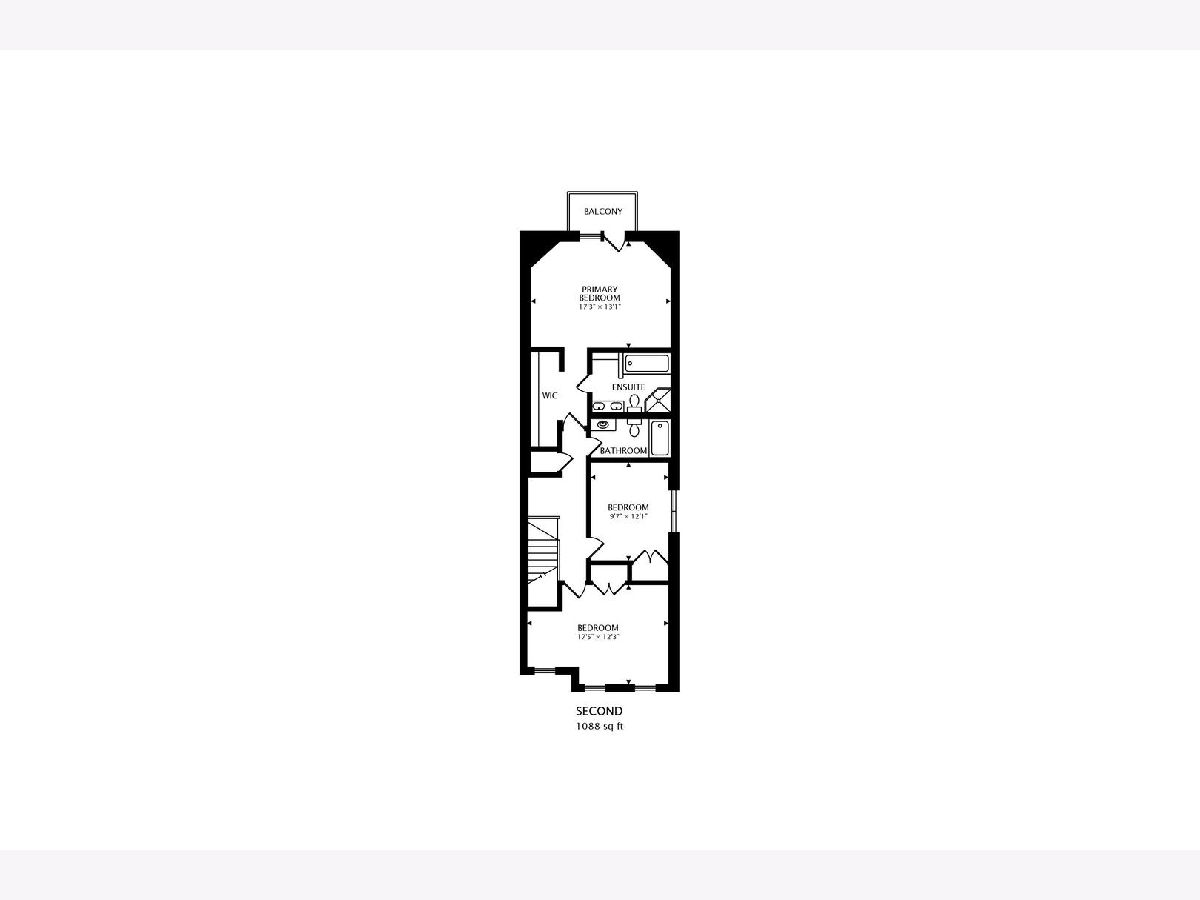
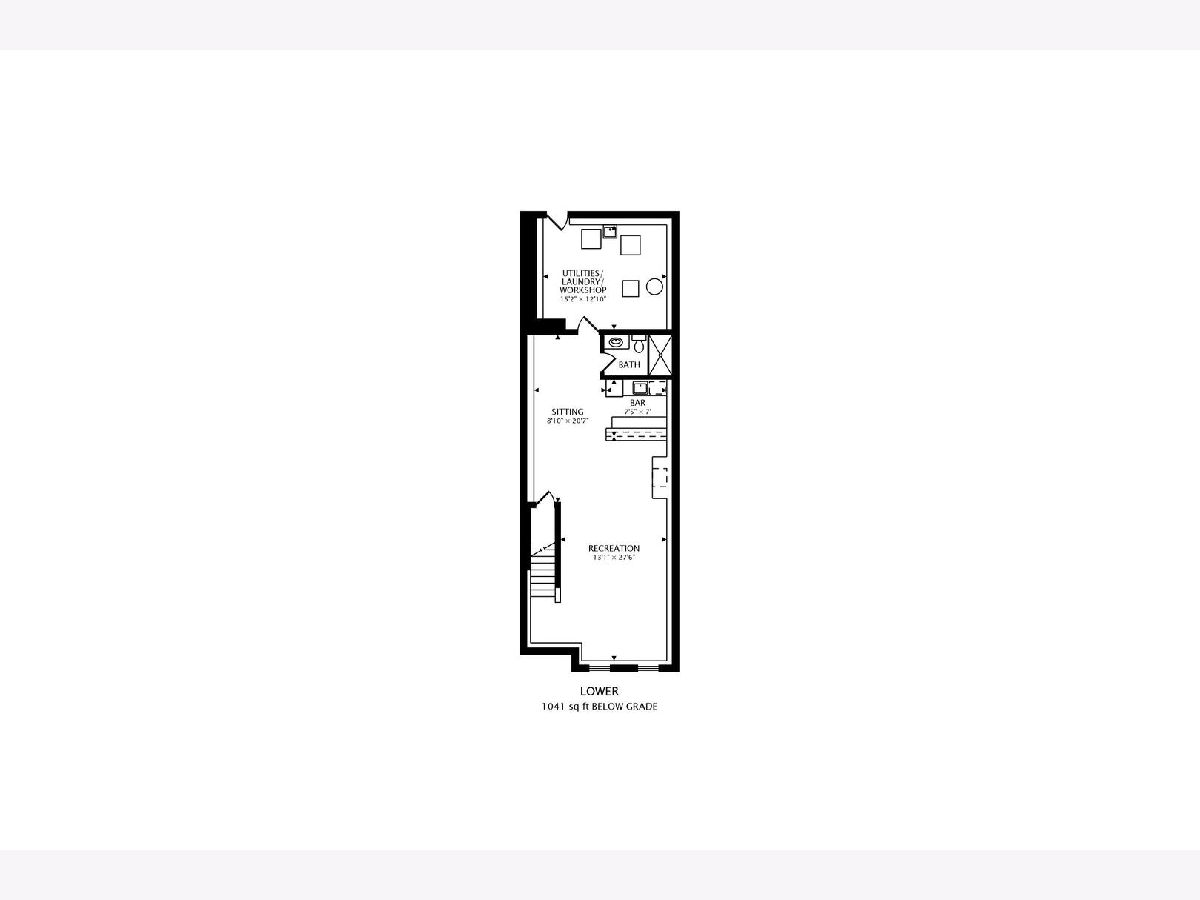
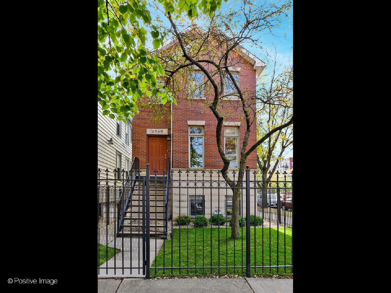
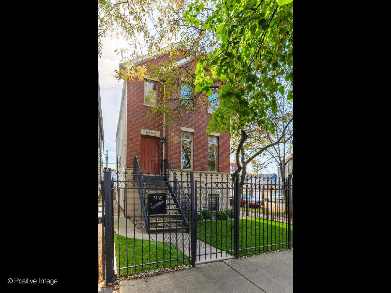
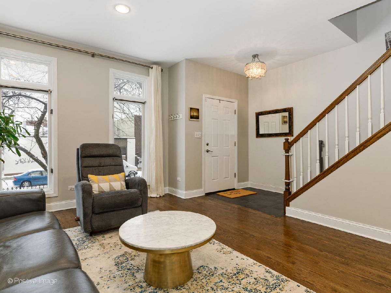
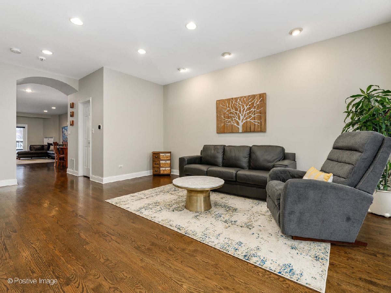
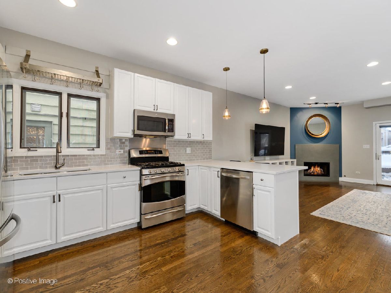
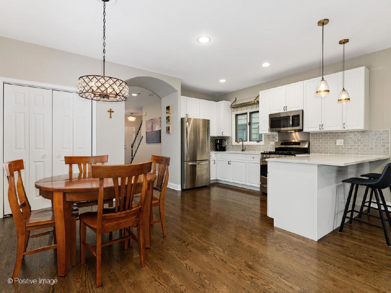
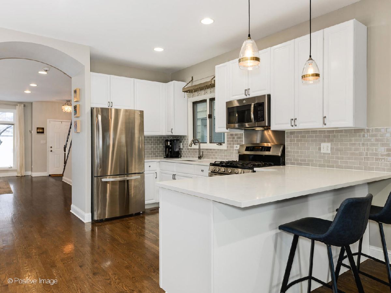
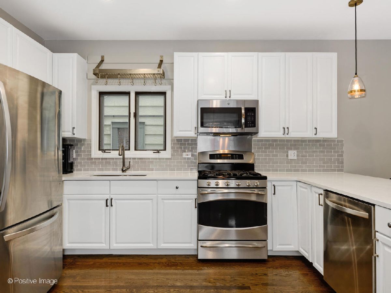
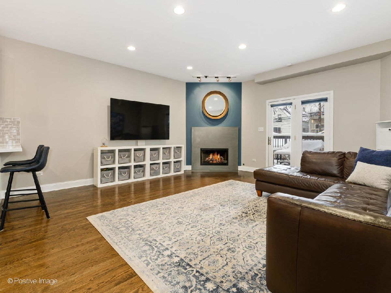
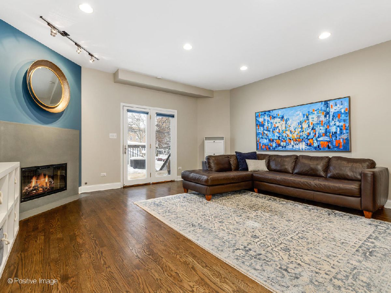
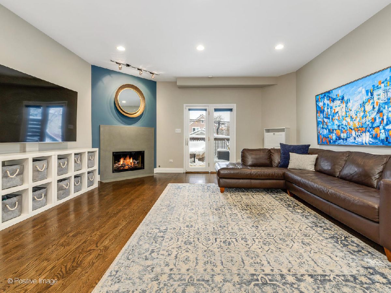
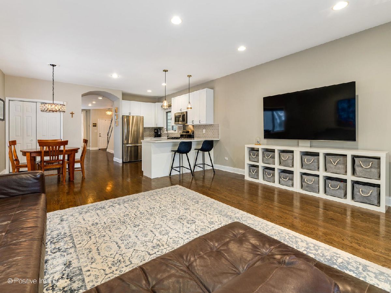
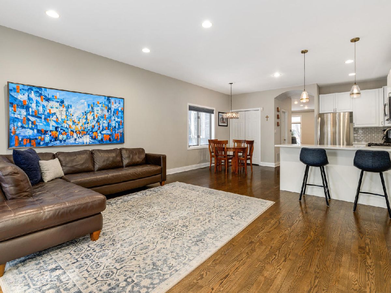
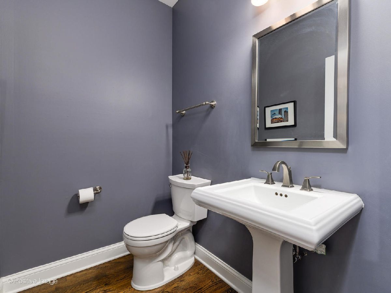
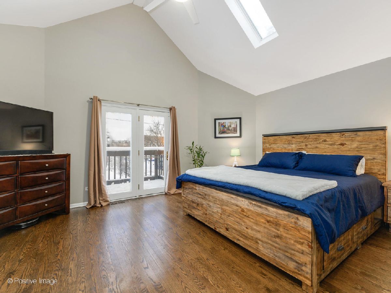
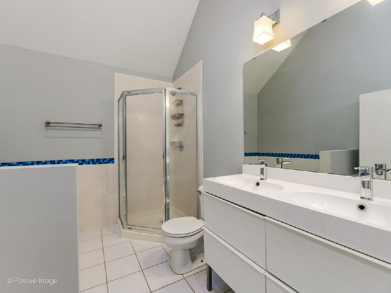
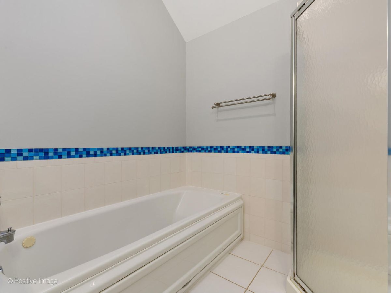
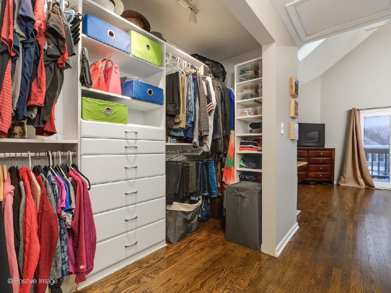
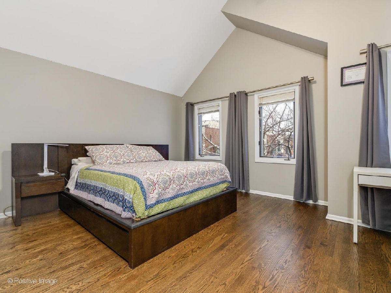
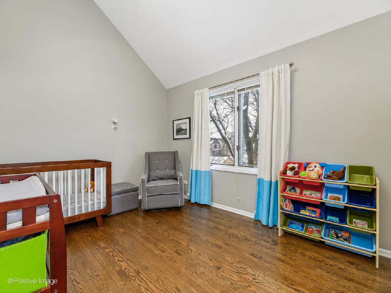
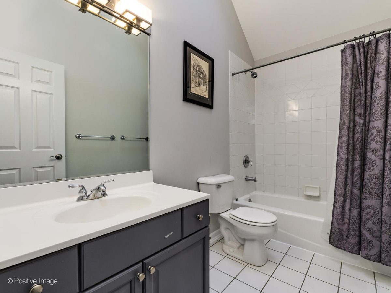
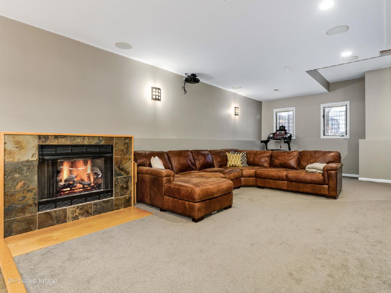
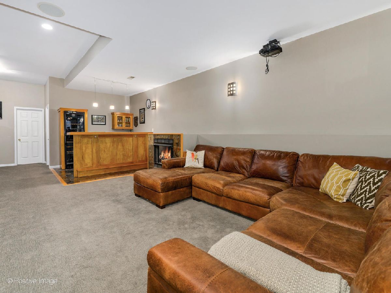
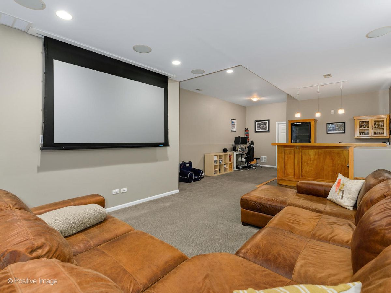
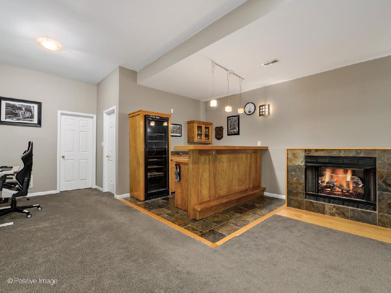
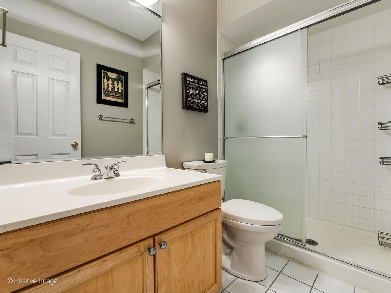
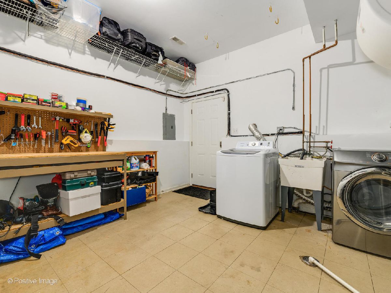
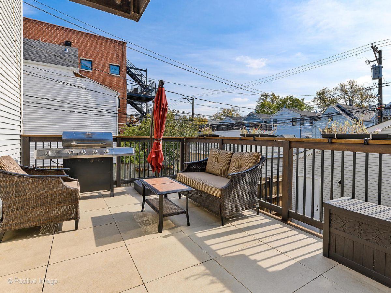
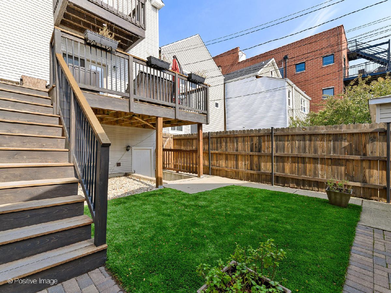
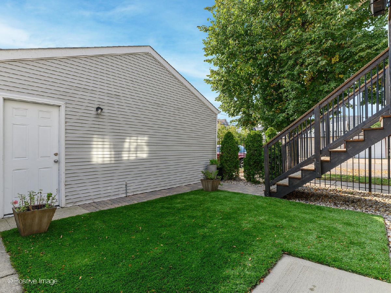
Room Specifics
Total Bedrooms: 3
Bedrooms Above Ground: 3
Bedrooms Below Ground: 0
Dimensions: —
Floor Type: Hardwood
Dimensions: —
Floor Type: Hardwood
Full Bathrooms: 4
Bathroom Amenities: Separate Shower,Double Sink,Soaking Tub
Bathroom in Basement: 1
Rooms: Recreation Room,Other Room,Deck,Walk In Closet
Basement Description: Finished
Other Specifics
| 2 | |
| — | |
| Off Alley | |
| Balcony, Deck | |
| — | |
| 24 X 124 | |
| — | |
| Full | |
| Vaulted/Cathedral Ceilings, Skylight(s), Bar-Wet, Hardwood Floors, Built-in Features, Walk-In Closet(s) | |
| Microwave, Dishwasher, Refrigerator, Washer, Dryer, Disposal, Stainless Steel Appliance(s), Wine Refrigerator | |
| Not in DB | |
| Park, Curbs, Sidewalks, Street Lights, Street Paved | |
| — | |
| — | |
| Wood Burning, Gas Log |
Tax History
| Year | Property Taxes |
|---|---|
| 2013 | $8,254 |
| 2017 | $10,963 |
| 2021 | $12,501 |
Contact Agent
Nearby Similar Homes
Nearby Sold Comparables
Contact Agent
Listing Provided By
Compass

