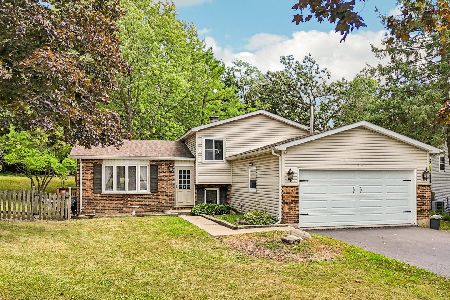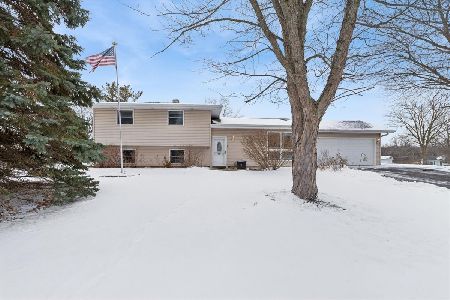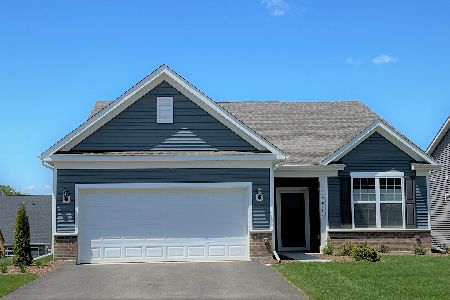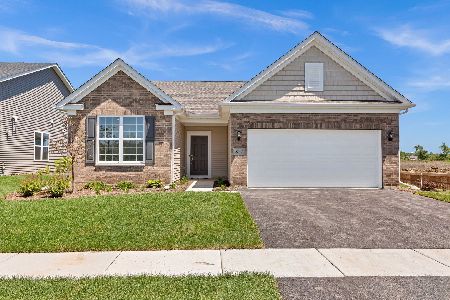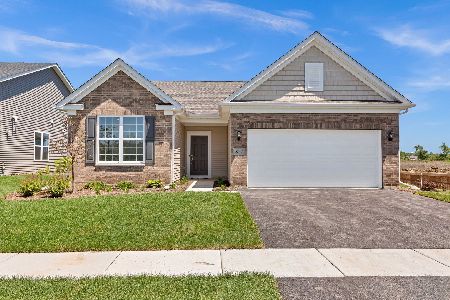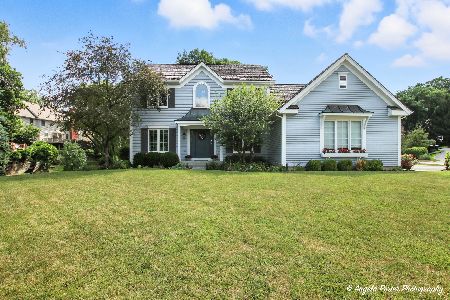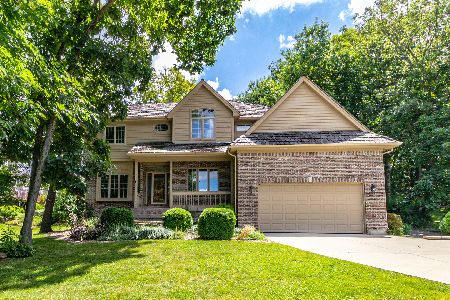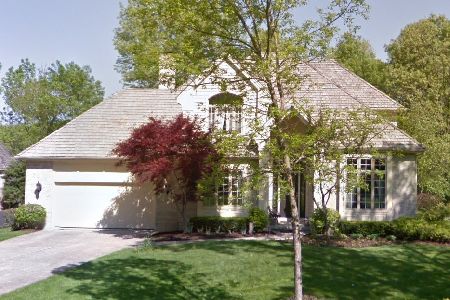2449 Dover Court, Lindenhurst, Illinois 60046
$310,000
|
Sold
|
|
| Status: | Closed |
| Sqft: | 2,577 |
| Cost/Sqft: | $128 |
| Beds: | 4 |
| Baths: | 3 |
| Year Built: | 1992 |
| Property Taxes: | $10,645 |
| Days On Market: | 5581 |
| Lot Size: | 0,48 |
Description
Enchanting custom home in an upscale community.Cottage like feel w/ open floor plan.Brick fire place from floor to cathedral ceiling.Breath taking first floor master suite invites only nature into its space. Hrdwd floors, oak cabinets, great room,freshly painted neutral colors, large kitchen, great deck, nearly 1/2 acre of privacy, adjoins Monastery Woods, full basement looking for your finishing concepts.
Property Specifics
| Single Family | |
| — | |
| French Provincial | |
| 1992 | |
| Full | |
| CUSTOM | |
| No | |
| 0.48 |
| Lake | |
| Emerald Ridge | |
| 25 / Annual | |
| Insurance | |
| Public | |
| Public Sewer, Sewer-Storm | |
| 07679190 | |
| 06121020060000 |
Nearby Schools
| NAME: | DISTRICT: | DISTANCE: | |
|---|---|---|---|
|
Grade School
B J Hooper Elementary School |
41 | — | |
|
Middle School
Peter J Palombi School |
41 | Not in DB | |
|
High School
Grayslake North High School |
127 | Not in DB | |
Property History
| DATE: | EVENT: | PRICE: | SOURCE: |
|---|---|---|---|
| 19 Apr, 2011 | Sold | $310,000 | MRED MLS |
| 18 Mar, 2011 | Under contract | $330,000 | MRED MLS |
| — | Last price change | $347,000 | MRED MLS |
| 17 Nov, 2010 | Listed for sale | $347,000 | MRED MLS |
Room Specifics
Total Bedrooms: 4
Bedrooms Above Ground: 4
Bedrooms Below Ground: 0
Dimensions: —
Floor Type: Carpet
Dimensions: —
Floor Type: Carpet
Dimensions: —
Floor Type: Carpet
Full Bathrooms: 3
Bathroom Amenities: Whirlpool,Separate Shower,Double Sink,Garden Tub,Soaking Tub
Bathroom in Basement: 0
Rooms: Deck,Eating Area,Foyer,Storage,Walk In Closet
Basement Description: Unfinished
Other Specifics
| 2 | |
| Concrete Perimeter | |
| Asphalt | |
| Deck, Porch | |
| Cul-De-Sac,Forest Preserve Adjacent,Irregular Lot,Landscaped,Water Rights,Wooded | |
| 67X209X125X197 | |
| Full,Pull Down Stair,Unfinished | |
| Full | |
| Vaulted/Cathedral Ceilings, Skylight(s), Hardwood Floors, First Floor Bedroom, First Floor Laundry, First Floor Full Bath | |
| Range, Dishwasher, Refrigerator, Disposal | |
| Not in DB | |
| Street Lights, Street Paved | |
| — | |
| — | |
| Wood Burning, Attached Fireplace Doors/Screen |
Tax History
| Year | Property Taxes |
|---|---|
| 2011 | $10,645 |
Contact Agent
Nearby Similar Homes
Nearby Sold Comparables
Contact Agent
Listing Provided By
RE/MAX Suburban

