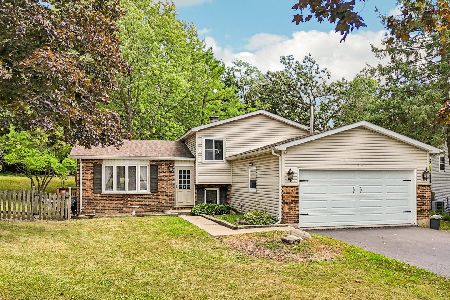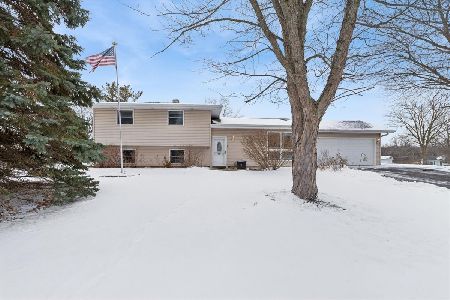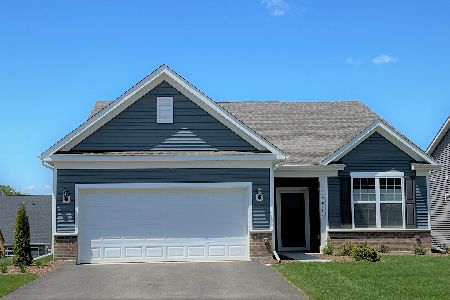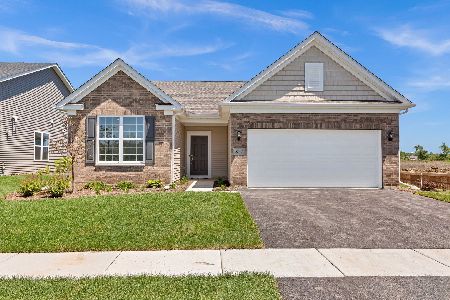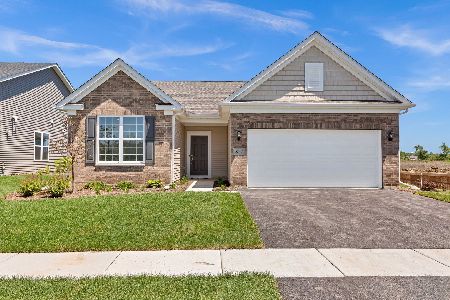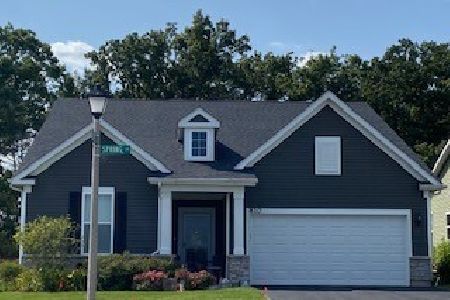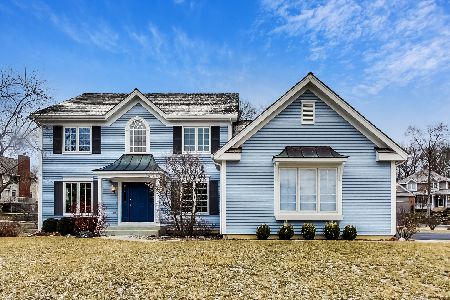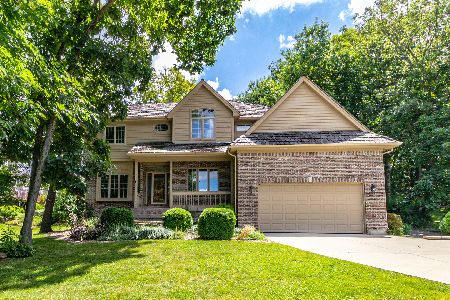2598 Dover Court, Lindenhurst, Illinois 60046
$459,900
|
Sold
|
|
| Status: | Closed |
| Sqft: | 2,992 |
| Cost/Sqft: | $154 |
| Beds: | 4 |
| Baths: | 3 |
| Year Built: | 1993 |
| Property Taxes: | $11,452 |
| Days On Market: | 196 |
| Lot Size: | 0,34 |
Description
Welcome to 2598 Dover Ct, a beautifully maintained home tucked away on a peaceful cul-de-sac in the heart of Lindenhurst. This inviting property offers a perfect blend of comfort, space, and functionality - ideal for both relaxing and entertaining. Step inside to find a bright and open floor plan featuring spacious living areas, large windows that flood the home with natural light, and a well-appointed kitchen with ample cabinet space and modern appliances. The layout flows seamlessly into a cozy family room, perfect for gatherings around the fireplace. Upstairs, you'll find generously sized bedrooms including a tranquil primary suite with a private bath and walk-in closet. The additional bedrooms offer flexibility for a home office, guest room, or playroom. Enjoy summer evenings in your private backyard oasis, complete with a patio and room to garden or play. Located in a desirable neighborhood close to parks, walking trails, top-rated schools, shopping, and major commuter routes. Schedule your showing today !
Property Specifics
| Single Family | |
| — | |
| — | |
| 1993 | |
| — | |
| CUSTOM | |
| No | |
| 0.34 |
| Lake | |
| Emerald Ridge | |
| 150 / Annual | |
| — | |
| — | |
| — | |
| 12447232 | |
| 06121020020000 |
Nearby Schools
| NAME: | DISTRICT: | DISTANCE: | |
|---|---|---|---|
|
Grade School
B J Hooper Elementary School |
41 | — | |
|
Middle School
Peter J Palombi School |
41 | Not in DB | |
|
High School
Grayslake North High School |
127 | Not in DB | |
Property History
| DATE: | EVENT: | PRICE: | SOURCE: |
|---|---|---|---|
| 29 Apr, 2022 | Sold | $389,000 | MRED MLS |
| 2 Mar, 2022 | Under contract | $389,000 | MRED MLS |
| 14 Feb, 2022 | Listed for sale | $389,000 | MRED MLS |
| 29 Sep, 2025 | Sold | $459,900 | MRED MLS |
| 20 Aug, 2025 | Under contract | $459,900 | MRED MLS |
| 15 Aug, 2025 | Listed for sale | $459,900 | MRED MLS |

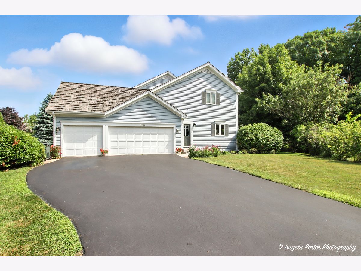
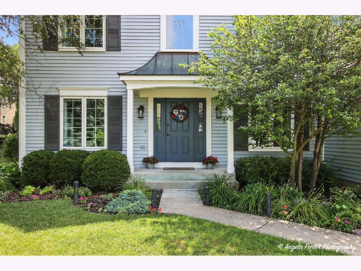
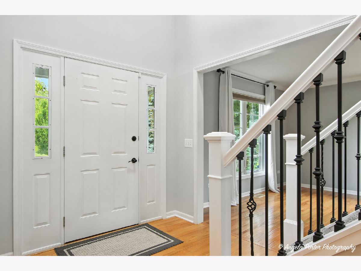
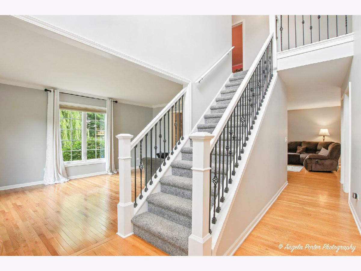
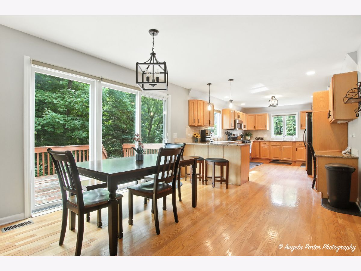
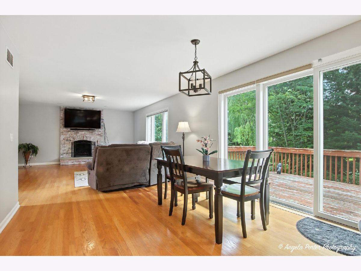
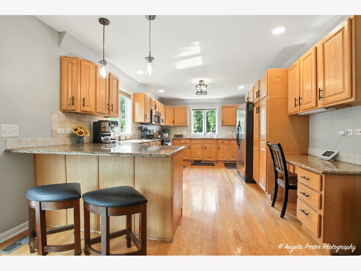
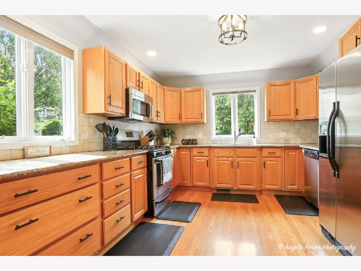
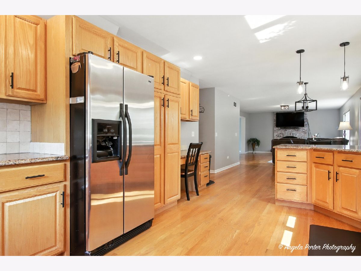
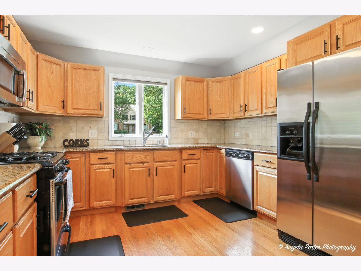
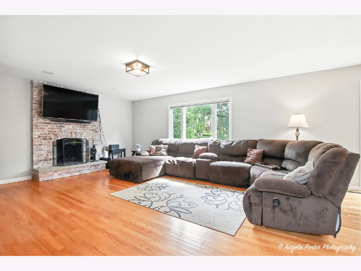
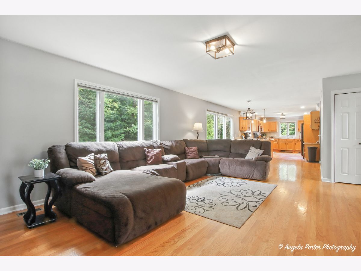
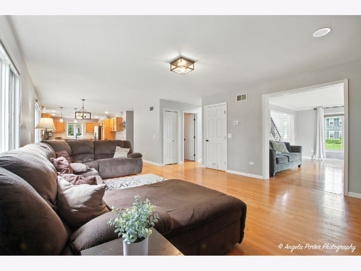
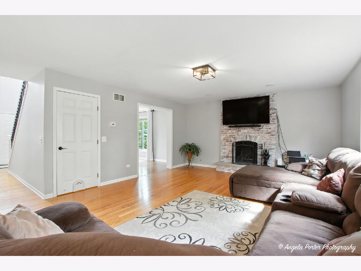
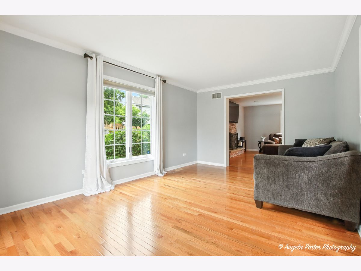
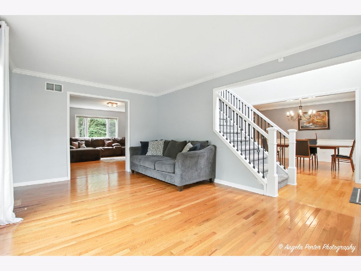
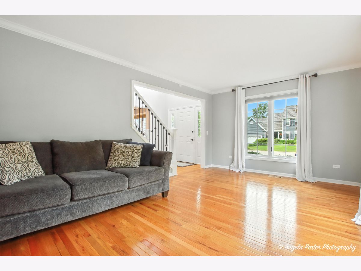
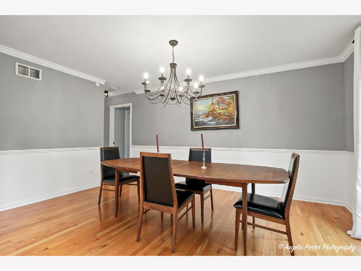
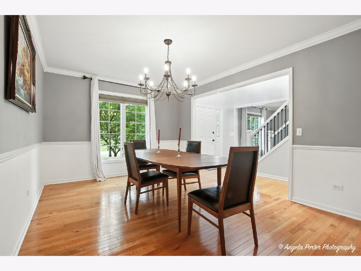
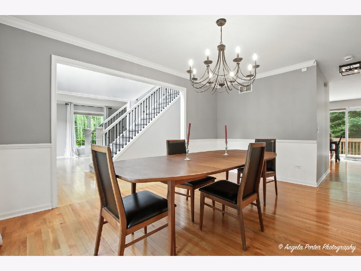
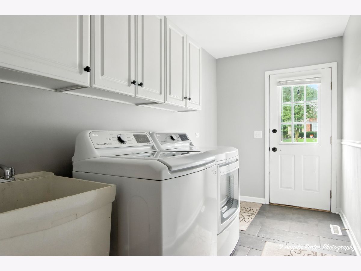
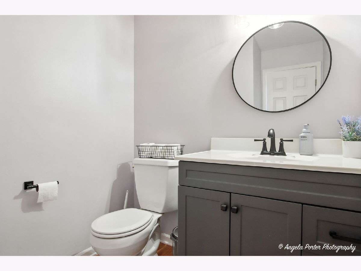
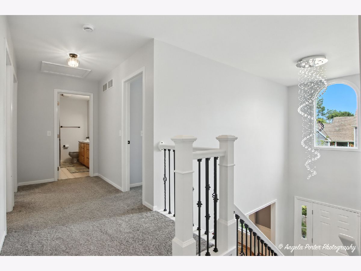
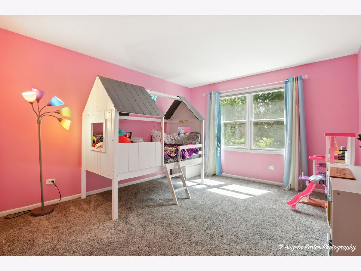
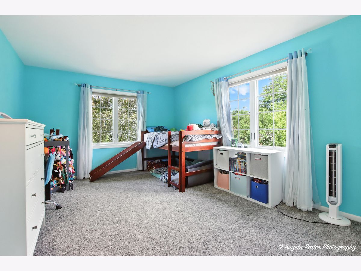
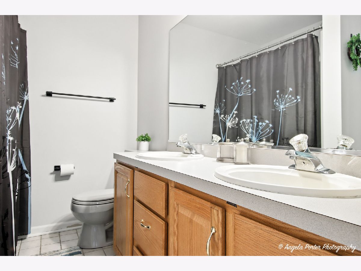
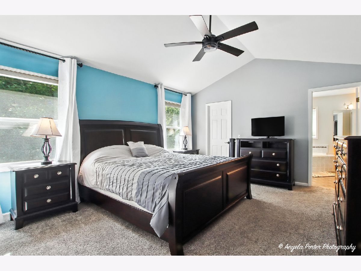
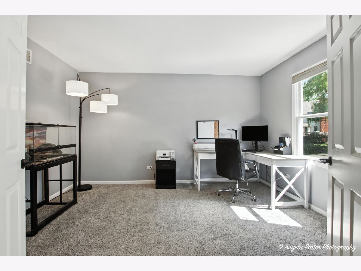
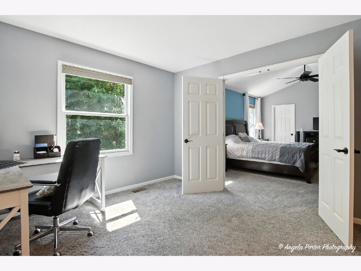
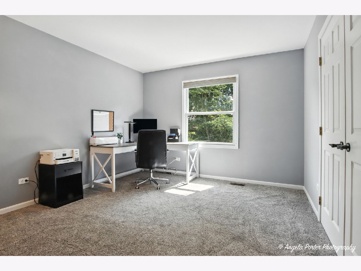
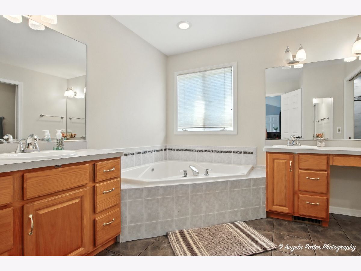
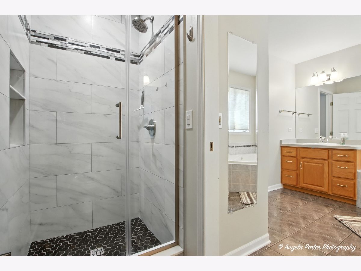
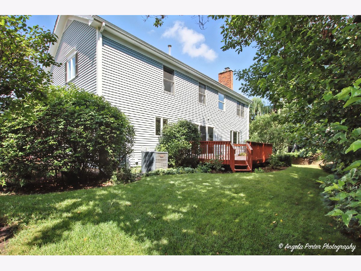
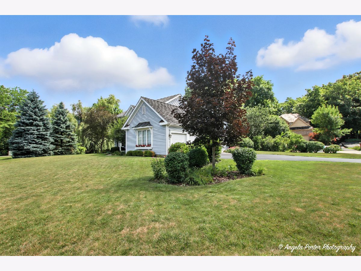
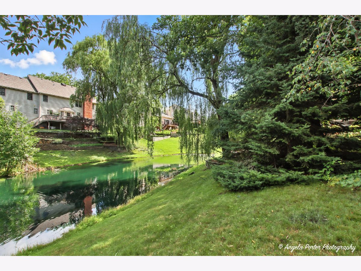
Room Specifics
Total Bedrooms: 4
Bedrooms Above Ground: 4
Bedrooms Below Ground: 0
Dimensions: —
Floor Type: —
Dimensions: —
Floor Type: —
Dimensions: —
Floor Type: —
Full Bathrooms: 3
Bathroom Amenities: Whirlpool,Separate Shower,Double Sink
Bathroom in Basement: 0
Rooms: —
Basement Description: —
Other Specifics
| 3 | |
| — | |
| — | |
| — | |
| — | |
| 129X94X130X148 | |
| Full | |
| — | |
| — | |
| — | |
| Not in DB | |
| — | |
| — | |
| — | |
| — |
Tax History
| Year | Property Taxes |
|---|---|
| 2022 | $10,855 |
| 2025 | $11,452 |
Contact Agent
Nearby Similar Homes
Nearby Sold Comparables
Contact Agent
Listing Provided By
RE/MAX Home Sweet Home

