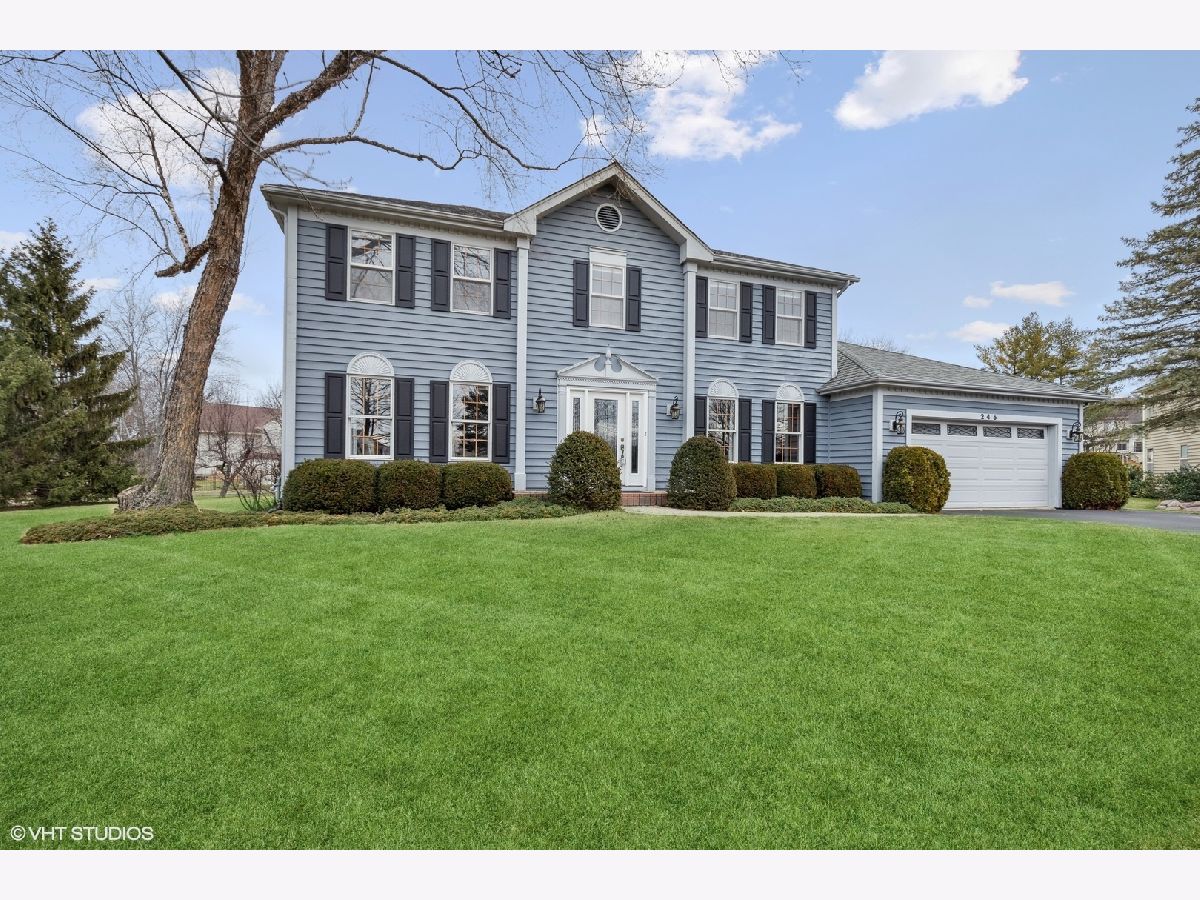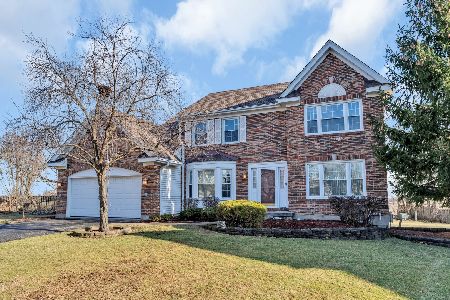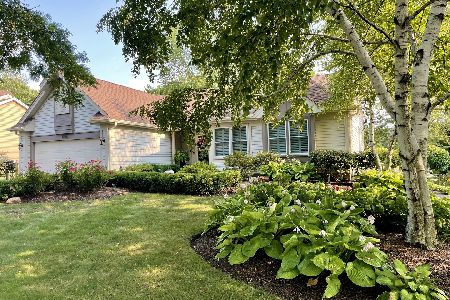245 Big Terra Lane, Gurnee, Illinois 60031
$496,000
|
Sold
|
|
| Status: | Closed |
| Sqft: | 2,986 |
| Cost/Sqft: | $174 |
| Beds: | 4 |
| Baths: | 4 |
| Year Built: | 1990 |
| Property Taxes: | $11,529 |
| Days On Market: | 1082 |
| Lot Size: | 0,48 |
Description
Quality abounds in this timelessly designed Colonial set back off a private cul-de-sac on a gorgeous nearly half-acre. Step into the grand foyer with high ceilings and hardwood floors. The elegant dining room leads into the luxuriously updated kitchen with shaker cabinets, granite, and large peninsula, truly an entertainer's dream! You'll love the convenient mudroom to corral everything from coats to backpacks, with access to the garage and the backyard. Enjoy the deck and patio view from the eat-in area which leads into the cozy, yet bright family room with gas fireplace (can easily be reverted to woodburning). A separate office with built-ins offers work-a-home convenience, a dreamy library, or playroom potential. The spacious living room is a host's dream. On the second floor, you'll swoon over the primary bedroom, your own private retreat with three closets, including a walk-in. The primary en suite has been tastefully renovated with a separate soaking tub, shower, and dual vanity with granite. there are three additional spacious bedrooms, including a jack-and-jill walk-in closet and renovated full bathroom. You simply can't go wrong with the beautifully finished basement with fifth bedroom and full bathroom, perfect for guests and room to spread out. Walking distance to the neighborhood park and serene walking trails. All this and you're in a perfect commuter location just minutes from the I-94 Tollway with easy access to Chicago or Milwaukee, easy Metra train access, and close to all Gurnee has to offer- restaurants, shopping, parks, outdoor aquatic center, forest preserve trails, Six Flags. You'll love it here!
Property Specifics
| Single Family | |
| — | |
| — | |
| 1990 | |
| — | |
| — | |
| No | |
| 0.48 |
| Lake | |
| Southridge | |
| 265 / Annual | |
| — | |
| — | |
| — | |
| 11719558 | |
| 07213020050000 |
Nearby Schools
| NAME: | DISTRICT: | DISTANCE: | |
|---|---|---|---|
|
Grade School
Woodland Elementary School |
50 | — | |
|
Middle School
Woodland Intermediate School |
50 | Not in DB | |
|
High School
Warren Township High School |
121 | Not in DB | |
Property History
| DATE: | EVENT: | PRICE: | SOURCE: |
|---|---|---|---|
| 21 Apr, 2023 | Sold | $496,000 | MRED MLS |
| 27 Feb, 2023 | Under contract | $520,000 | MRED MLS |
| 15 Feb, 2023 | Listed for sale | $520,000 | MRED MLS |

























Room Specifics
Total Bedrooms: 5
Bedrooms Above Ground: 4
Bedrooms Below Ground: 1
Dimensions: —
Floor Type: —
Dimensions: —
Floor Type: —
Dimensions: —
Floor Type: —
Dimensions: —
Floor Type: —
Full Bathrooms: 4
Bathroom Amenities: Separate Shower,Double Sink
Bathroom in Basement: 1
Rooms: —
Basement Description: Finished,Crawl
Other Specifics
| 2 | |
| — | |
| Asphalt | |
| — | |
| — | |
| 49X224X134X74X149 | |
| — | |
| — | |
| — | |
| — | |
| Not in DB | |
| — | |
| — | |
| — | |
| — |
Tax History
| Year | Property Taxes |
|---|---|
| 2023 | $11,529 |
Contact Agent
Nearby Similar Homes
Nearby Sold Comparables
Contact Agent
Listing Provided By
Compass








