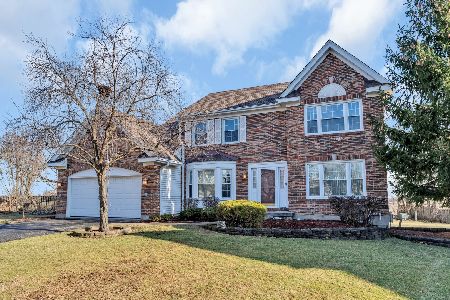246 Big Terra Lane, Gurnee, Illinois 60031
$339,000
|
Sold
|
|
| Status: | Closed |
| Sqft: | 2,854 |
| Cost/Sqft: | $119 |
| Beds: | 5 |
| Baths: | 4 |
| Year Built: | 1990 |
| Property Taxes: | $8,968 |
| Days On Market: | 4677 |
| Lot Size: | 0,41 |
Description
Best location & one of the largest homes in Southridge! Almost 1/2 acre on a cul-de-sac & no back yard neighbors! Newer kitchen w/ 42 in. cabs, granite counters & stainless appliances. New hardwood floors on 1st level! 2 story family room, updated powder & 2nd floor hall baths! 1st floor office/bedroom & laundry. Finished lower level w/ wet bar, bedroom, full bath, spacious rec room & SAUNA! Huge fenced yard!
Property Specifics
| Single Family | |
| — | |
| Traditional | |
| 1990 | |
| Partial | |
| — | |
| No | |
| 0.41 |
| Lake | |
| Southridge | |
| 180 / Annual | |
| Insurance | |
| Public | |
| Public Sewer | |
| 08316193 | |
| 07213020020000 |
Nearby Schools
| NAME: | DISTRICT: | DISTANCE: | |
|---|---|---|---|
|
Grade School
Woodland Elementary School |
50 | — | |
|
Middle School
Woodland Middle School |
50 | Not in DB | |
|
High School
Warren Township High School |
121 | Not in DB | |
Property History
| DATE: | EVENT: | PRICE: | SOURCE: |
|---|---|---|---|
| 20 Jun, 2013 | Sold | $339,000 | MRED MLS |
| 17 Apr, 2013 | Under contract | $339,900 | MRED MLS |
| 13 Apr, 2013 | Listed for sale | $339,900 | MRED MLS |
| 17 Aug, 2015 | Sold | $350,000 | MRED MLS |
| 9 Jun, 2015 | Under contract | $368,900 | MRED MLS |
| — | Last price change | $374,800 | MRED MLS |
| 22 Apr, 2015 | Listed for sale | $374,800 | MRED MLS |
| 16 Dec, 2019 | Sold | $389,000 | MRED MLS |
| 9 Nov, 2019 | Under contract | $389,000 | MRED MLS |
| 5 Nov, 2019 | Listed for sale | $389,000 | MRED MLS |
Room Specifics
Total Bedrooms: 5
Bedrooms Above Ground: 5
Bedrooms Below Ground: 0
Dimensions: —
Floor Type: Carpet
Dimensions: —
Floor Type: Carpet
Dimensions: —
Floor Type: Carpet
Dimensions: —
Floor Type: —
Full Bathrooms: 4
Bathroom Amenities: Whirlpool,Separate Shower,Double Sink
Bathroom in Basement: 1
Rooms: Bedroom 5,Eating Area,Loft,Recreation Room
Basement Description: Finished
Other Specifics
| 2 | |
| Concrete Perimeter | |
| Asphalt | |
| Patio, Storms/Screens | |
| — | |
| 155 X 175 X 164 X 52 | |
| Unfinished | |
| Full | |
| Vaulted/Cathedral Ceilings, Sauna/Steam Room, Bar-Wet, Hardwood Floors, First Floor Laundry | |
| Range, Microwave, Dishwasher, Refrigerator, Washer, Dryer, Disposal, Stainless Steel Appliance(s) | |
| Not in DB | |
| Sidewalks, Street Lights, Street Paved | |
| — | |
| — | |
| Wood Burning, Gas Starter |
Tax History
| Year | Property Taxes |
|---|---|
| 2013 | $8,968 |
| 2015 | $9,577 |
| 2019 | $10,828 |
Contact Agent
Nearby Similar Homes
Nearby Sold Comparables
Contact Agent
Listing Provided By
Kreuser & Seiler LTD









