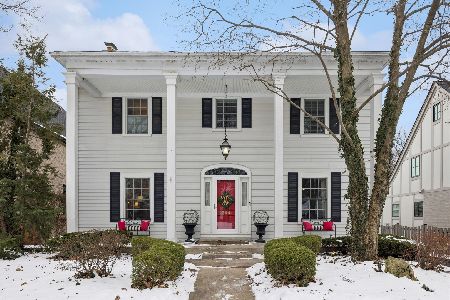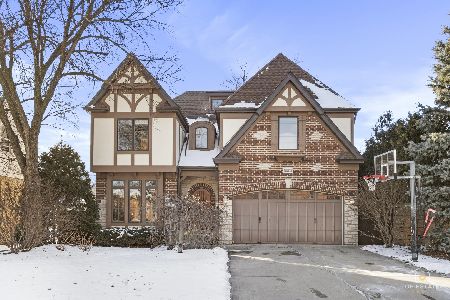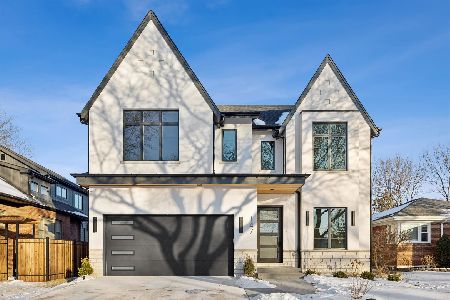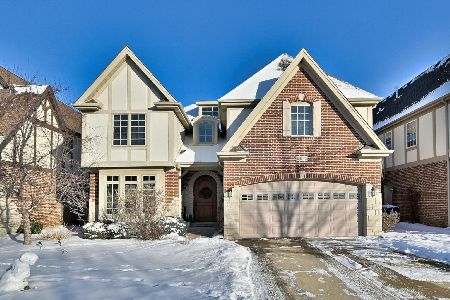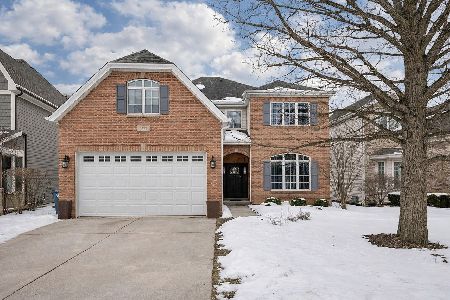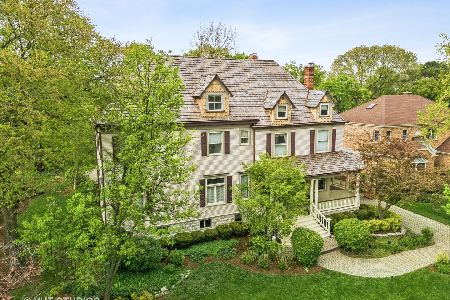245 Claremont Street, Elmhurst, Illinois 60126
$950,000
|
Sold
|
|
| Status: | Closed |
| Sqft: | 2,478 |
| Cost/Sqft: | $395 |
| Beds: | 3 |
| Baths: | 3 |
| Year Built: | 1927 |
| Property Taxes: | $16,821 |
| Days On Market: | 1463 |
| Lot Size: | 0,37 |
Description
~Situated in the 'heart of everything' Elmhurst, here's your chance to reside on a highly sought after, quiniessential block ~ Beautiful Claremont St! This stately center entry colonial has so much to offer. Solid built with high ceilings, gracious rooms filled with natural light, hardwood floors, 3 fireplaces and one of few coach houses in town; all set on a huge 80 x 200 lot in an unbeatable, walk to it all location! With a traditional and functional lay-out, this charmer boasts a bright & spacious dining room off the kitchen. The impressive living room showcases a fireplace and built-in bookshelves as well as a double set of French doors which open to an office area and a serene sun room. Cozy up in the warm & inviting family room with a fireplace, great built-ins, wet bar and sliding doors to a brick and slate veranda; overlooking a large yard and the Carriage/Coach House. The primary bedroom has double closets and a full bath with a separate shower stall. Basement is partially finished with a fireplace; perfect for rec room, game room & office. The Coach house consists of a carriage house/stable and living quarters. Complete with original barnwood, it is being used today as an oversized 2 car garage with plenty of storage. Attached to the carriage house/garage is the living quaters, w/a kitchen, full bath,living room, bedroom, walk-in closet and an enclosed porch. Whether you need an at-home office, in-law, guest or au pair set-up, this rare opportunity awaits you. Walk to town, schools, the Metra, Wilder park, Elmhurst University, Elmhurst Art Museum, Elmhurst Public Library and the Elmhurst Conservatory while living on a fun-filled block that hosts organized events and even has a Claremont St mayor!
Property Specifics
| Single Family | |
| — | |
| — | |
| 1927 | |
| — | |
| — | |
| No | |
| 0.37 |
| Du Page | |
| — | |
| — / Not Applicable | |
| — | |
| — | |
| — | |
| 11313129 | |
| 0602401028 |
Nearby Schools
| NAME: | DISTRICT: | DISTANCE: | |
|---|---|---|---|
|
Grade School
Hawthorne Elementary School |
205 | — | |
|
Middle School
Sandburg Middle School |
205 | Not in DB | |
|
High School
York Community High School |
205 | Not in DB | |
Property History
| DATE: | EVENT: | PRICE: | SOURCE: |
|---|---|---|---|
| 2 May, 2022 | Sold | $950,000 | MRED MLS |
| 6 Feb, 2022 | Under contract | $979,900 | MRED MLS |
| 5 Feb, 2022 | Listed for sale | $979,900 | MRED MLS |



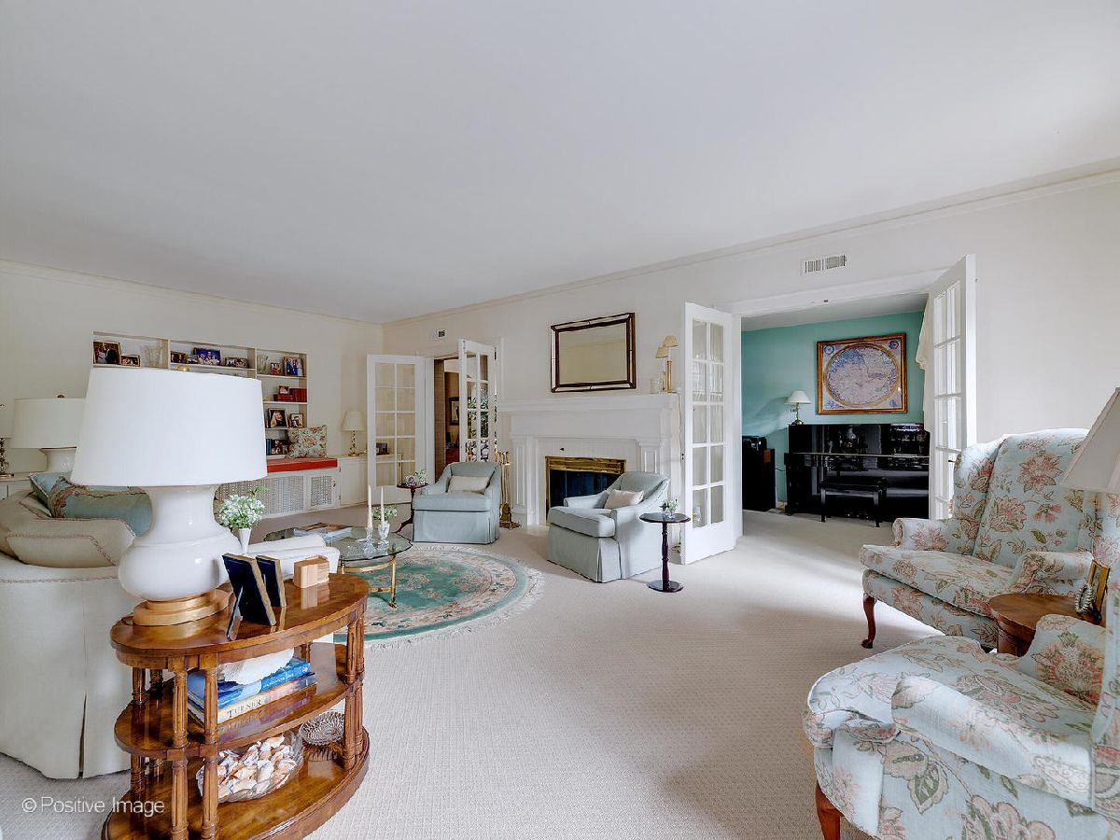





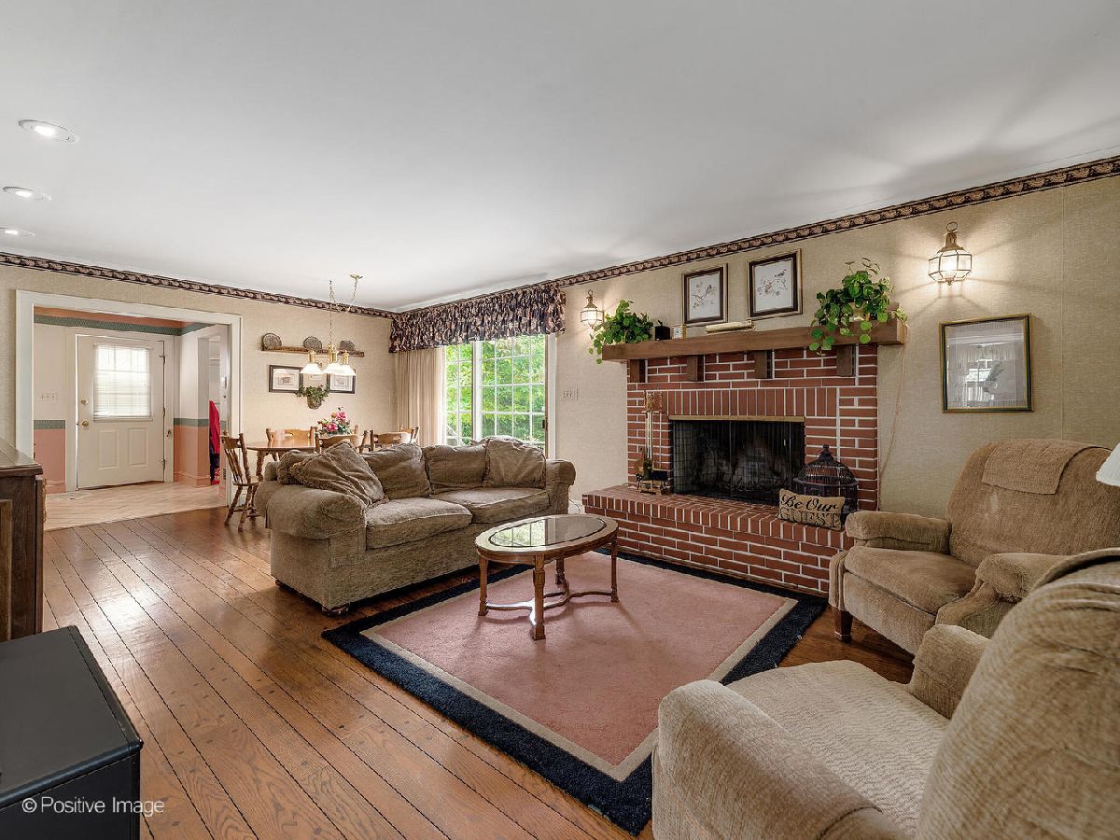






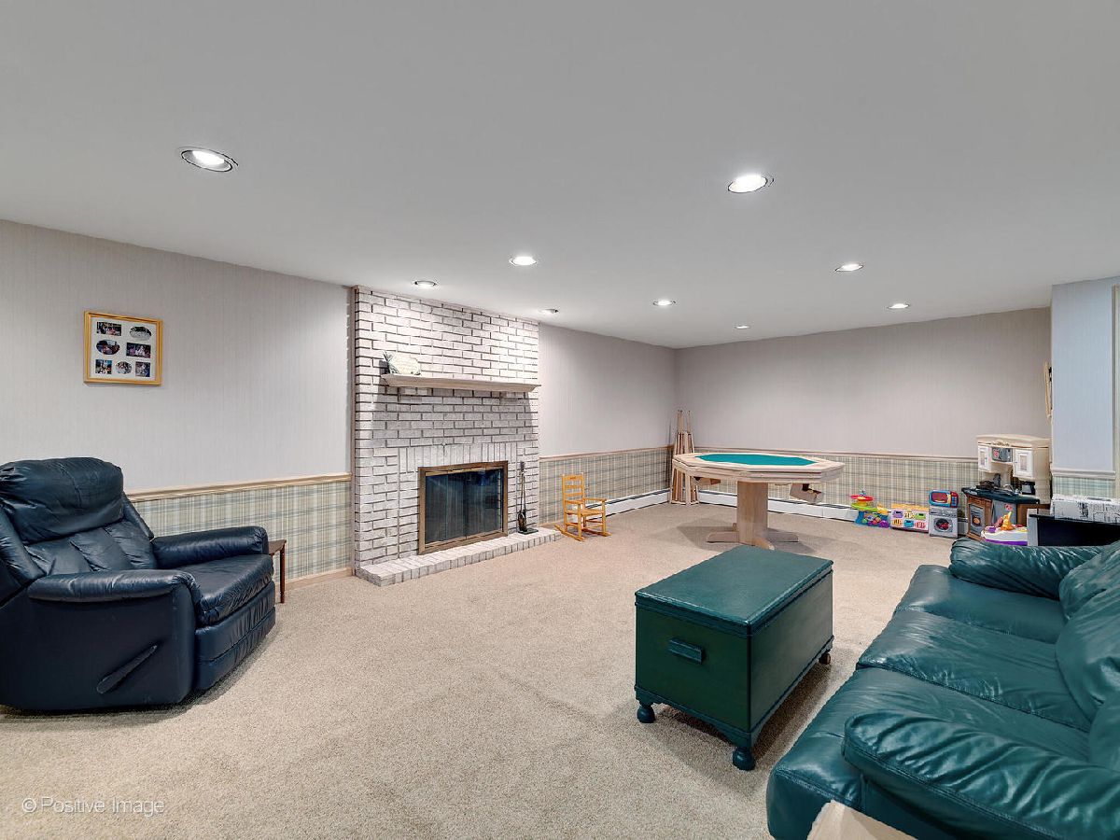





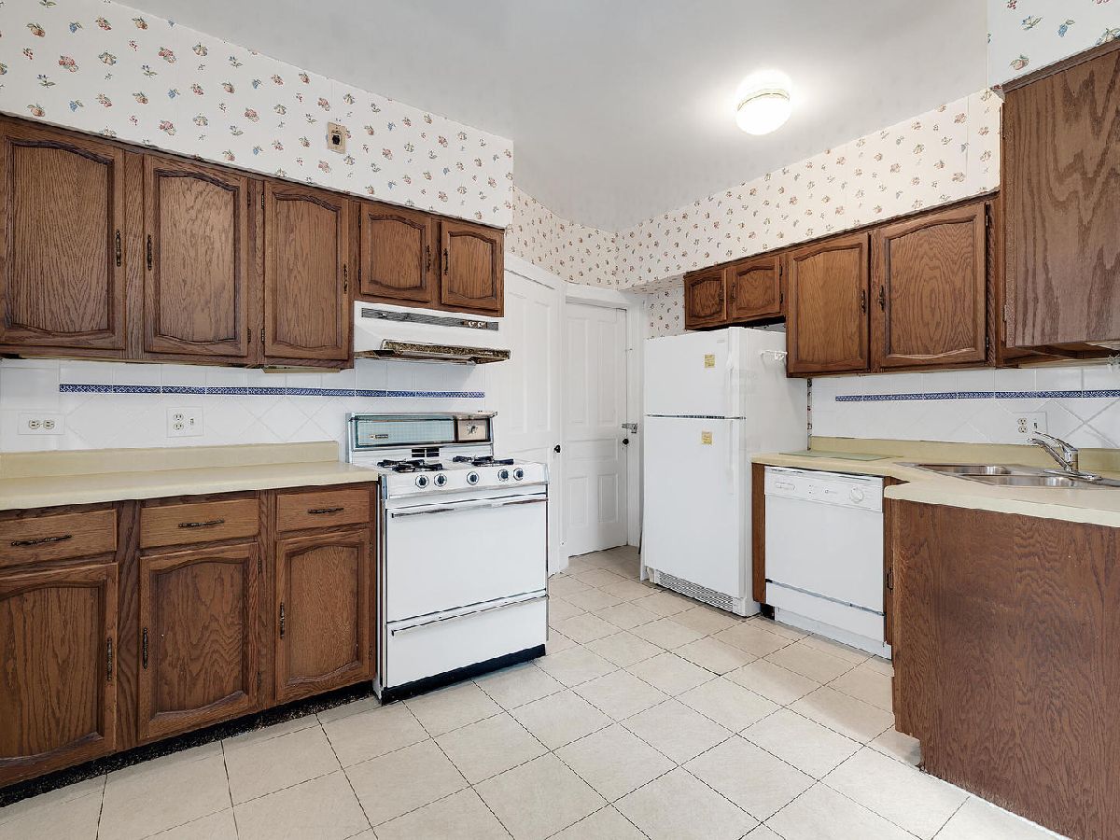



Room Specifics
Total Bedrooms: 3
Bedrooms Above Ground: 3
Bedrooms Below Ground: 0
Dimensions: —
Floor Type: —
Dimensions: —
Floor Type: —
Full Bathrooms: 3
Bathroom Amenities: Separate Shower
Bathroom in Basement: 1
Rooms: —
Basement Description: Partially Finished
Other Specifics
| 2 | |
| — | |
| Asphalt | |
| — | |
| — | |
| 80 X 200 | |
| — | |
| — | |
| — | |
| — | |
| Not in DB | |
| — | |
| — | |
| — | |
| — |
Tax History
| Year | Property Taxes |
|---|---|
| 2022 | $16,821 |
Contact Agent
Nearby Similar Homes
Nearby Sold Comparables
Contact Agent
Listing Provided By
Pezza Realty Corporation

