245 Isleview Drive, Oswego, Illinois 60543
$370,000
|
Sold
|
|
| Status: | Closed |
| Sqft: | 2,776 |
| Cost/Sqft: | $131 |
| Beds: | 4 |
| Baths: | 3 |
| Year Built: | 1997 |
| Property Taxes: | $8,953 |
| Days On Market: | 1542 |
| Lot Size: | 0,30 |
Description
A beautiful backyard oasis + a nicely upgraded interior + a location that is convenient to shopping and the local amenities makes this home the perfect trifecta! There is a fresh paint, beautiful hardwood floors, a 1st floor office and laundry room and a full basement ready for your finishing touches. This home boasts a fenced backyard with a custom designed and professionally installed paver patio. One patio area is perfect for a large table to accommodate those dinner guests while the other space is home to a built-in fire pit perfect for those balmy summer nights. This fenced backyard is home to multiple 'Knock-Out' rose bushes, mature trees and a shed with double doors and entrance ramp for all those yard supplies. Inside you will discover a kitchen with granite counters and a center island with additional storage and seating. There is a built in desk/work area and an eating area that looks out into the backyard. The focal point of the family room is the beautiful gas fireplace with a ceramic surround and hearth. The dining room has a chair rail and updated lighting while the living room opens to the family room. All this space makes entertaining a pleasure. Down the hall from the kitchen you will discover a first floor office and a laundry room with a convenient access door to the backyard. Upstairs is the master suite with its vaulted ceiling, walk in closet and a private bathroom with a jetted tub, separate shower and dual sinks. The other 3 additional bedrooms share a full hallway bathroom and 2 of the 3 have walk-in closets. This home is walking distance to the local elementary, down the street from the splash pad, skate park, sled hill and a short bike ride from the charming downtown Oswego. Deerpath Creek has walking paths, neighborhood parks and a nature preserve with shopping and restaurants nearby. When you walk onto the covered porch you will know you are home - Welcome!
Property Specifics
| Single Family | |
| — | |
| Contemporary | |
| 1997 | |
| Full | |
| — | |
| No | |
| 0.3 |
| Kendall | |
| Deerpath Creek | |
| 0 / Not Applicable | |
| None | |
| Public | |
| Public Sewer | |
| 11268679 | |
| 0329120001 |
Nearby Schools
| NAME: | DISTRICT: | DISTANCE: | |
|---|---|---|---|
|
Grade School
Prairie Point Elementary School |
308 | — | |
|
Middle School
Traughber Junior High School |
308 | Not in DB | |
|
High School
Oswego High School |
308 | Not in DB | |
Property History
| DATE: | EVENT: | PRICE: | SOURCE: |
|---|---|---|---|
| 10 Jun, 2013 | Sold | $230,000 | MRED MLS |
| 12 Mar, 2013 | Under contract | $237,500 | MRED MLS |
| 6 Feb, 2013 | Listed for sale | $237,500 | MRED MLS |
| 31 Jan, 2022 | Sold | $370,000 | MRED MLS |
| 16 Dec, 2021 | Under contract | $362,900 | MRED MLS |
| — | Last price change | $370,000 | MRED MLS |
| 10 Nov, 2021 | Listed for sale | $370,000 | MRED MLS |
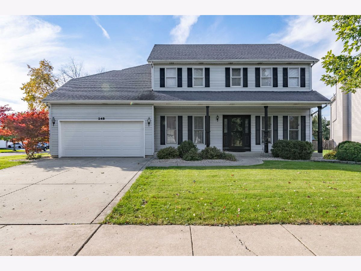
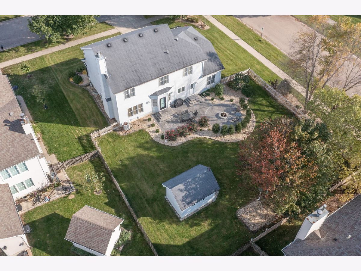
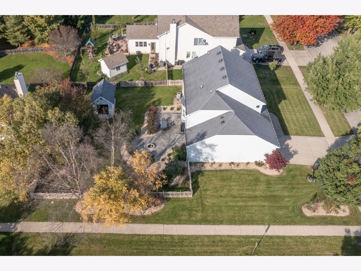
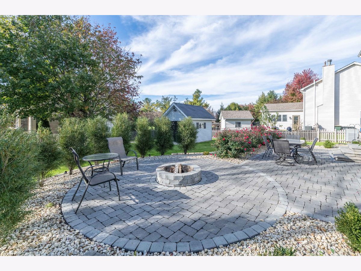
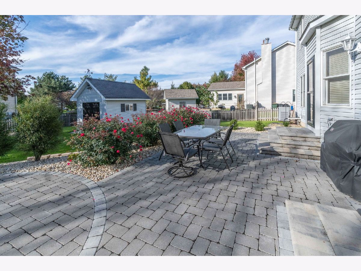
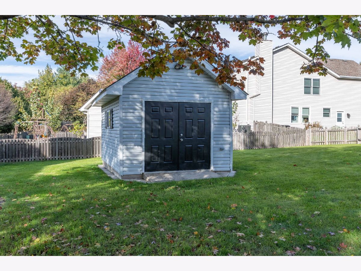
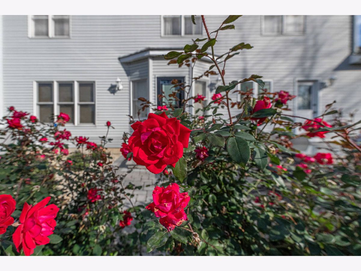
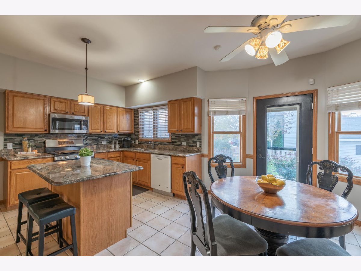
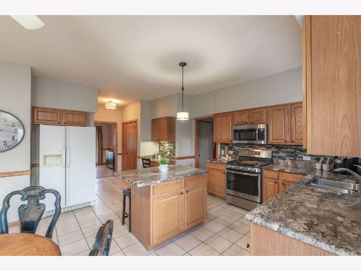
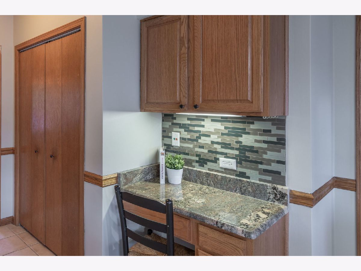
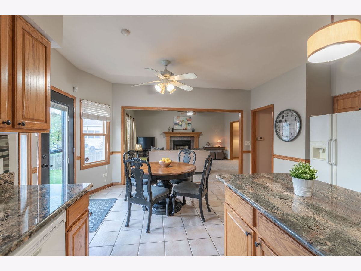
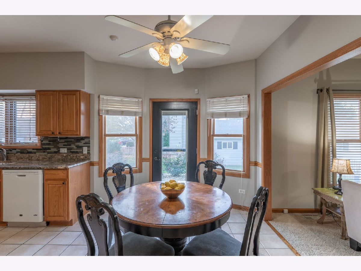
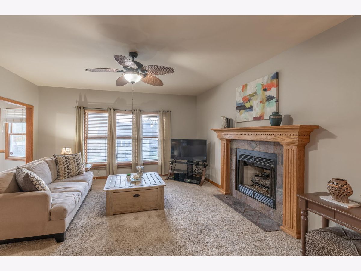
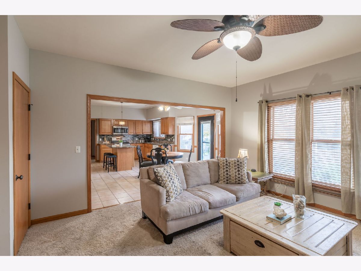
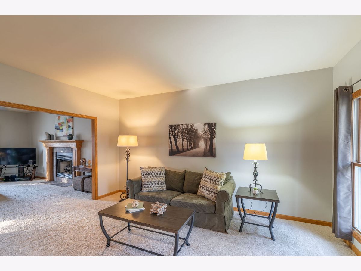
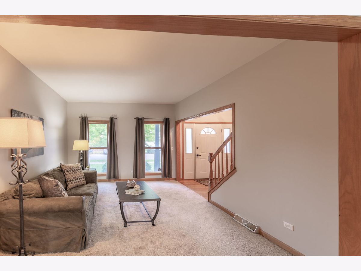
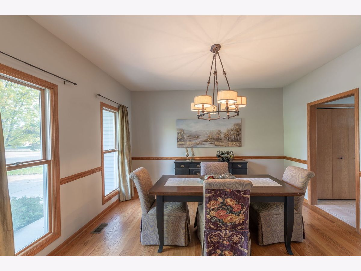
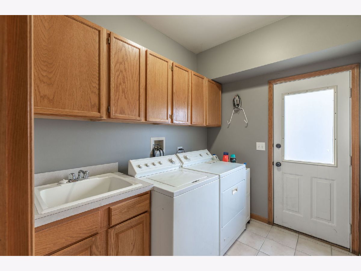
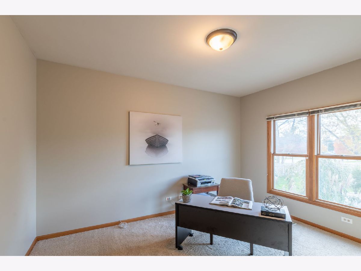
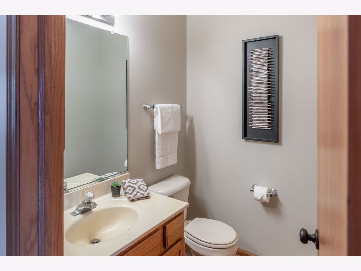
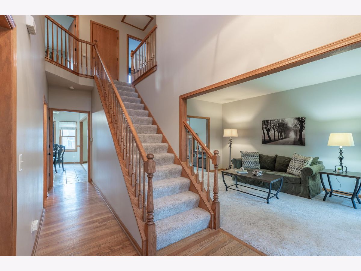
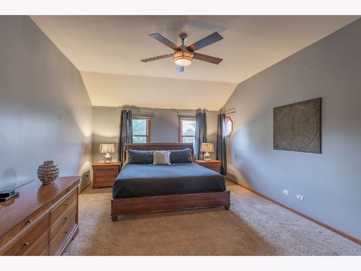
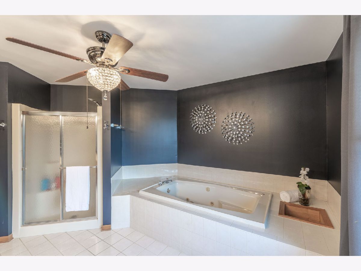
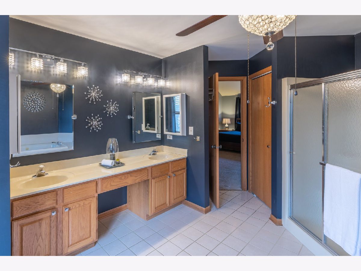
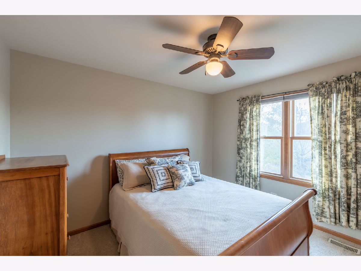
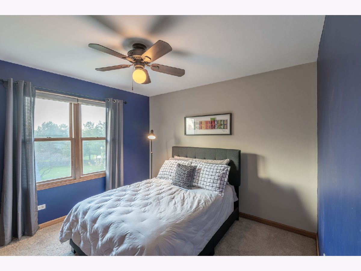
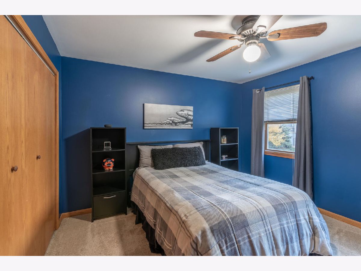
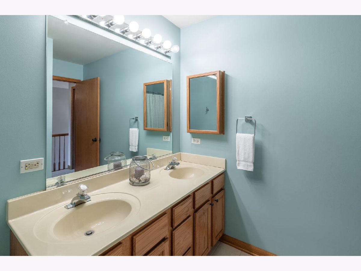
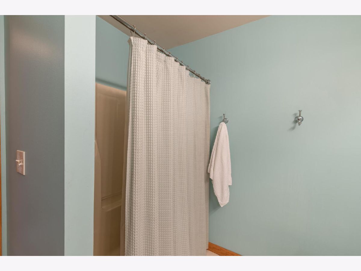
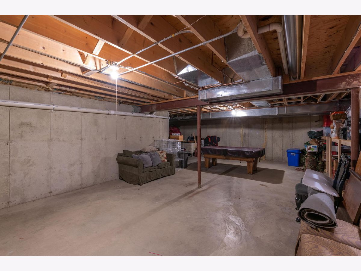
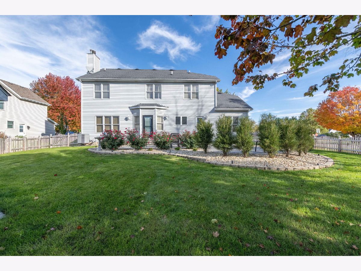
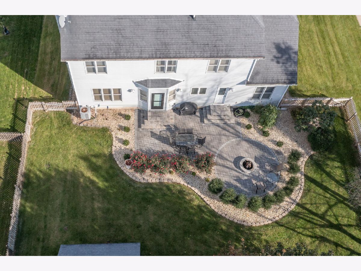
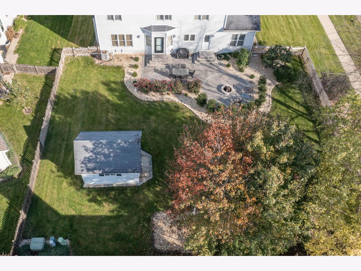
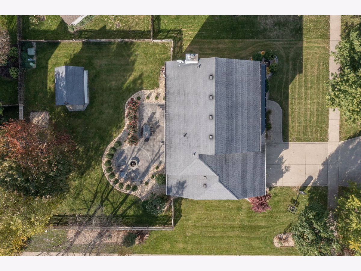
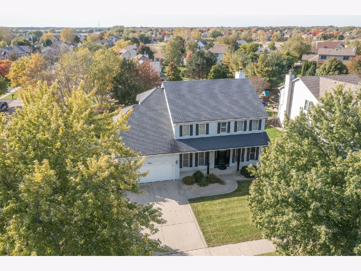
Room Specifics
Total Bedrooms: 4
Bedrooms Above Ground: 4
Bedrooms Below Ground: 0
Dimensions: —
Floor Type: Carpet
Dimensions: —
Floor Type: Carpet
Dimensions: —
Floor Type: Carpet
Full Bathrooms: 3
Bathroom Amenities: Whirlpool,Separate Shower,Double Sink
Bathroom in Basement: 0
Rooms: Foyer,Eating Area,Office,Walk In Closet
Basement Description: Unfinished
Other Specifics
| 2 | |
| — | |
| Concrete | |
| Porch, Brick Paver Patio, Storms/Screens, Fire Pit | |
| Corner Lot,Fenced Yard,Landscaped | |
| 56.23X38.7X112.65X95.02X13 | |
| — | |
| Full | |
| Vaulted/Cathedral Ceilings, Hardwood Floors, First Floor Laundry, Walk-In Closet(s) | |
| Range, Microwave, Dishwasher, Refrigerator, Washer, Dryer, Disposal | |
| Not in DB | |
| Curbs, Sidewalks, Street Lights, Street Paved | |
| — | |
| — | |
| Gas Log, Gas Starter |
Tax History
| Year | Property Taxes |
|---|---|
| 2013 | $8,781 |
| 2022 | $8,953 |
Contact Agent
Nearby Similar Homes
Nearby Sold Comparables
Contact Agent
Listing Provided By
Baird & Warner











