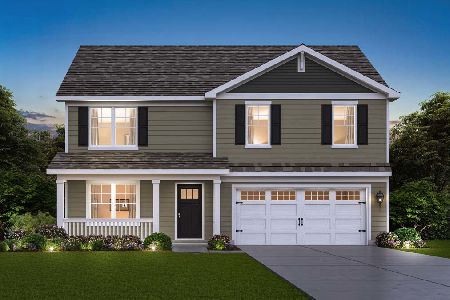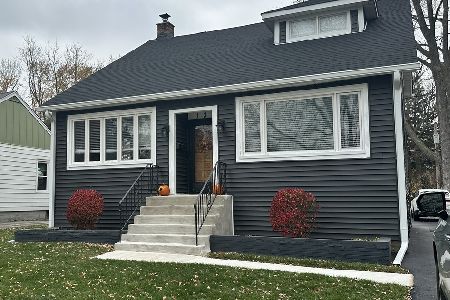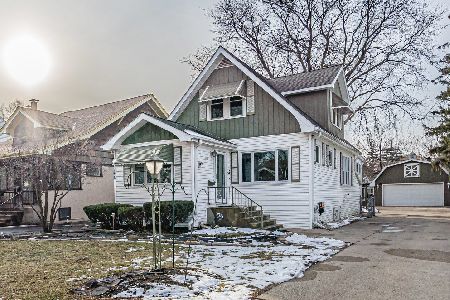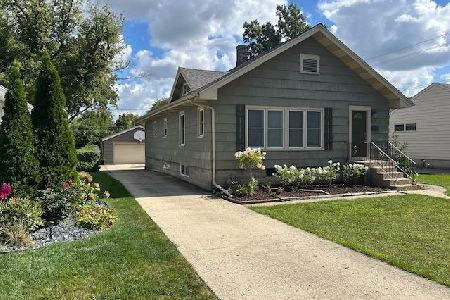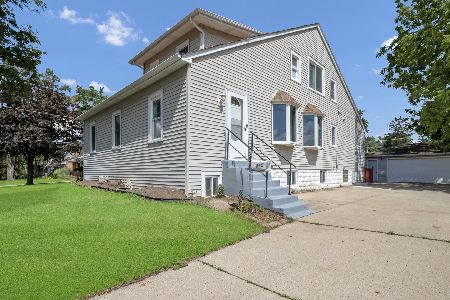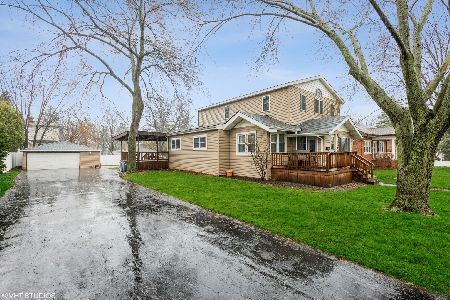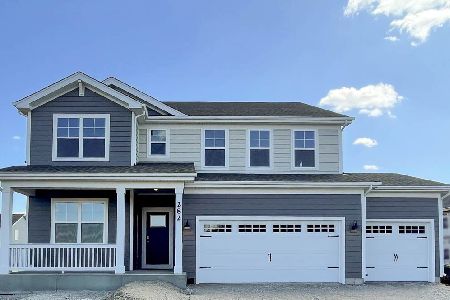245 Park Boulevard, Villa Park, Illinois 60181
$385,000
|
Sold
|
|
| Status: | Closed |
| Sqft: | 1,400 |
| Cost/Sqft: | $291 |
| Beds: | 3 |
| Baths: | 2 |
| Year Built: | 1925 |
| Property Taxes: | $6,453 |
| Days On Market: | 533 |
| Lot Size: | 0,00 |
Description
Beautiful Sears Roebuck & Co Cresent Model home is a colonial revival cottage and has Villa Park Historic Preservation status. Awesome South Villa Park location overlooking the Prairie path and steps away from the downtown entertainment district and almost completed Village Fitness Center. The main level has a nice open floor plan. Spacious living room has a handsome woodburning fireplace. Dining area has French doors, built in hutches and walks out to a massive two-level deck overlooking a spacious park like rear yard. Chic kitchen has ample white cabinetry, breakfast bar/island, indoor grill/range, and newer dishwasher and LG refrigerator. Two nice sized 1st floor bedrooms share a nicely appointed full bathroom. Gleaming hardwood flooring throughout. 20x16 2nd level Primary en suite has a stylish bath with dual vanities and tub. Oversized 2.5 car garage. Newer HVAC, This one is a special property. Villa Park Preservation status has no restrictions on future changes to property.
Property Specifics
| Single Family | |
| — | |
| — | |
| 1925 | |
| — | |
| — | |
| No | |
| — |
| — | |
| — | |
| — / Not Applicable | |
| — | |
| — | |
| — | |
| 12131364 | |
| 0610122002 |
Nearby Schools
| NAME: | DISTRICT: | DISTANCE: | |
|---|---|---|---|
|
Grade School
Ardmore Elementary School |
45 | — | |
|
Middle School
Jackson Middle School |
45 | Not in DB | |
|
High School
Willowbrook High School |
88 | Not in DB | |
Property History
| DATE: | EVENT: | PRICE: | SOURCE: |
|---|---|---|---|
| 21 Nov, 2008 | Sold | $290,000 | MRED MLS |
| 7 Oct, 2008 | Under contract | $299,900 | MRED MLS |
| 28 Jun, 2008 | Listed for sale | $299,900 | MRED MLS |
| 4 Oct, 2024 | Sold | $385,000 | MRED MLS |
| 4 Sep, 2024 | Under contract | $406,990 | MRED MLS |
| 6 Aug, 2024 | Listed for sale | $406,990 | MRED MLS |
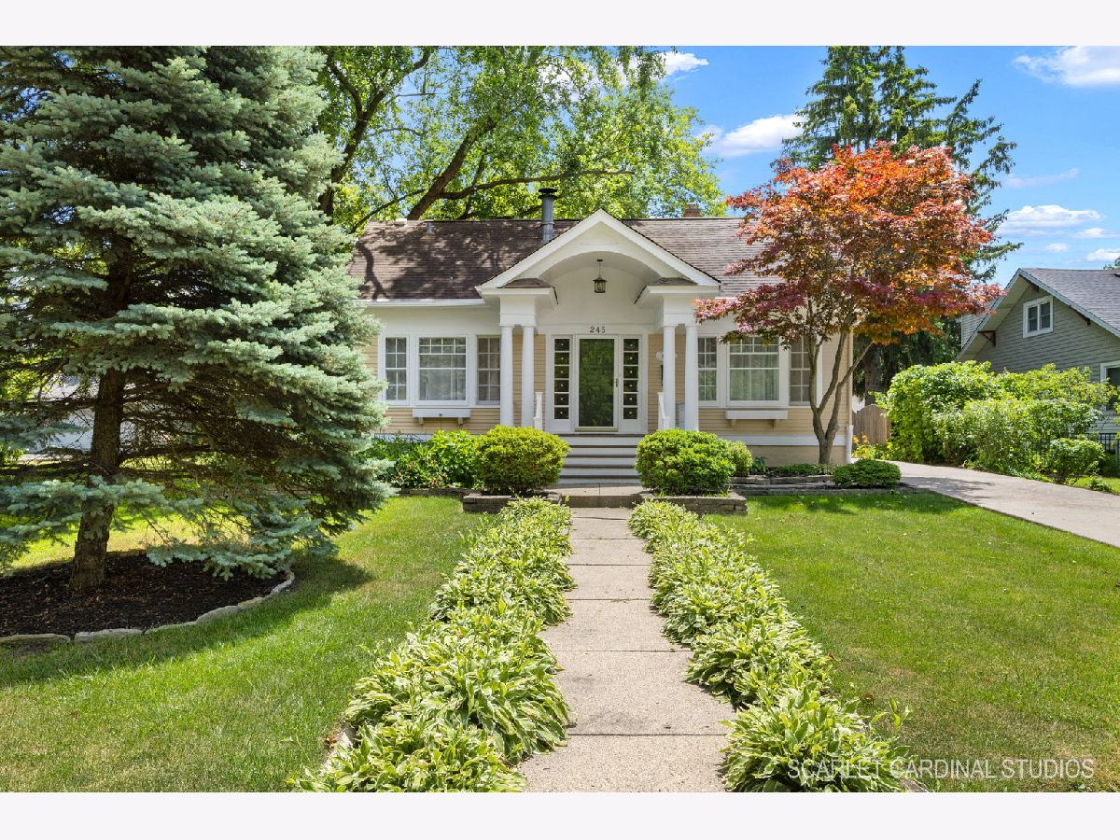







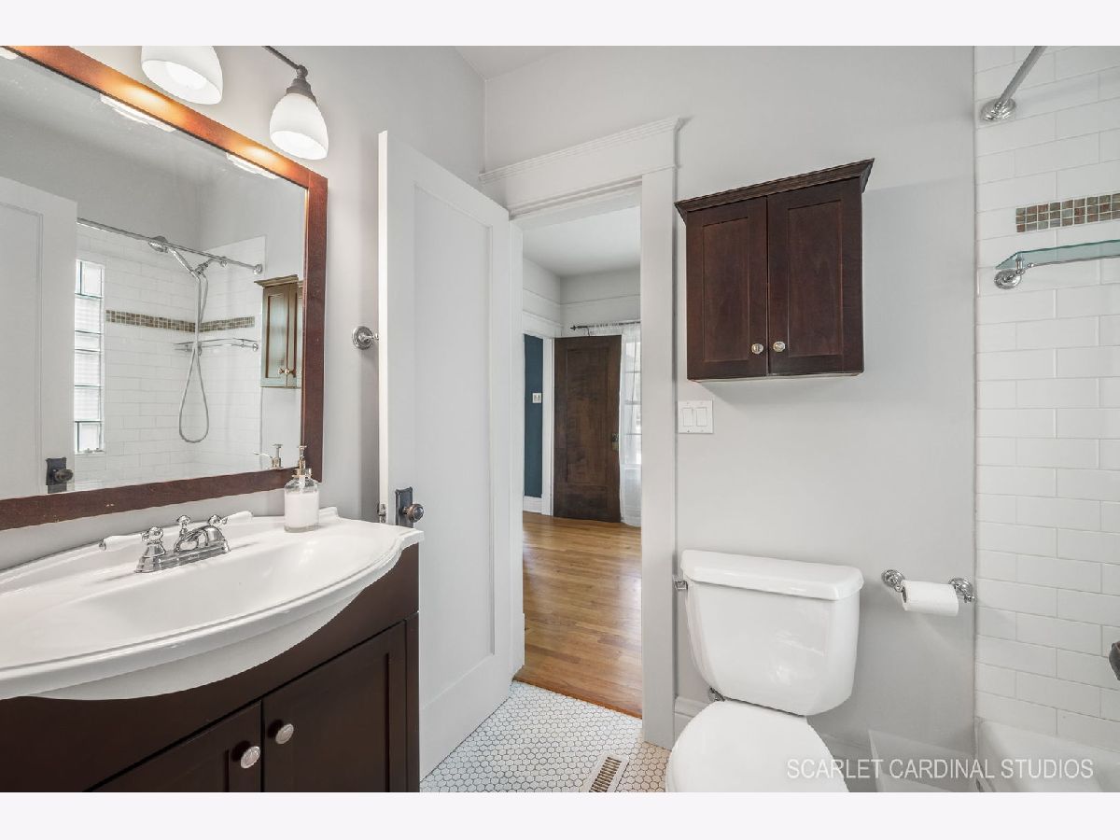



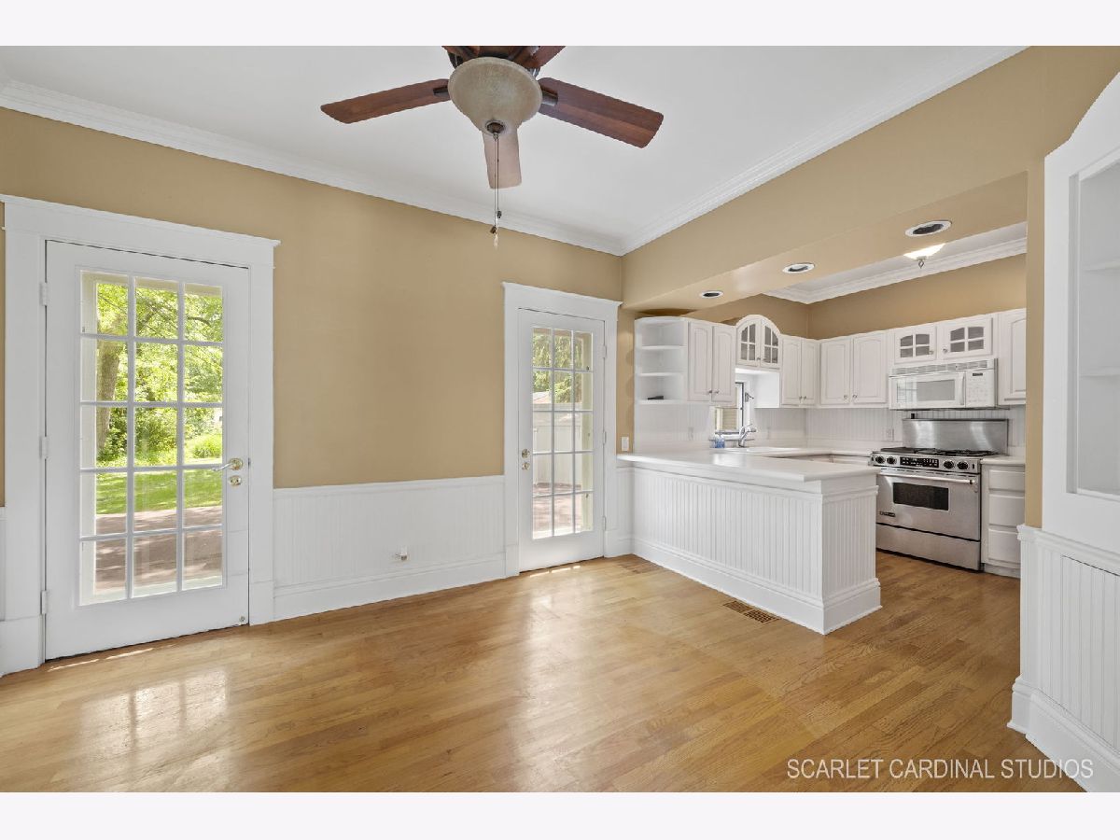
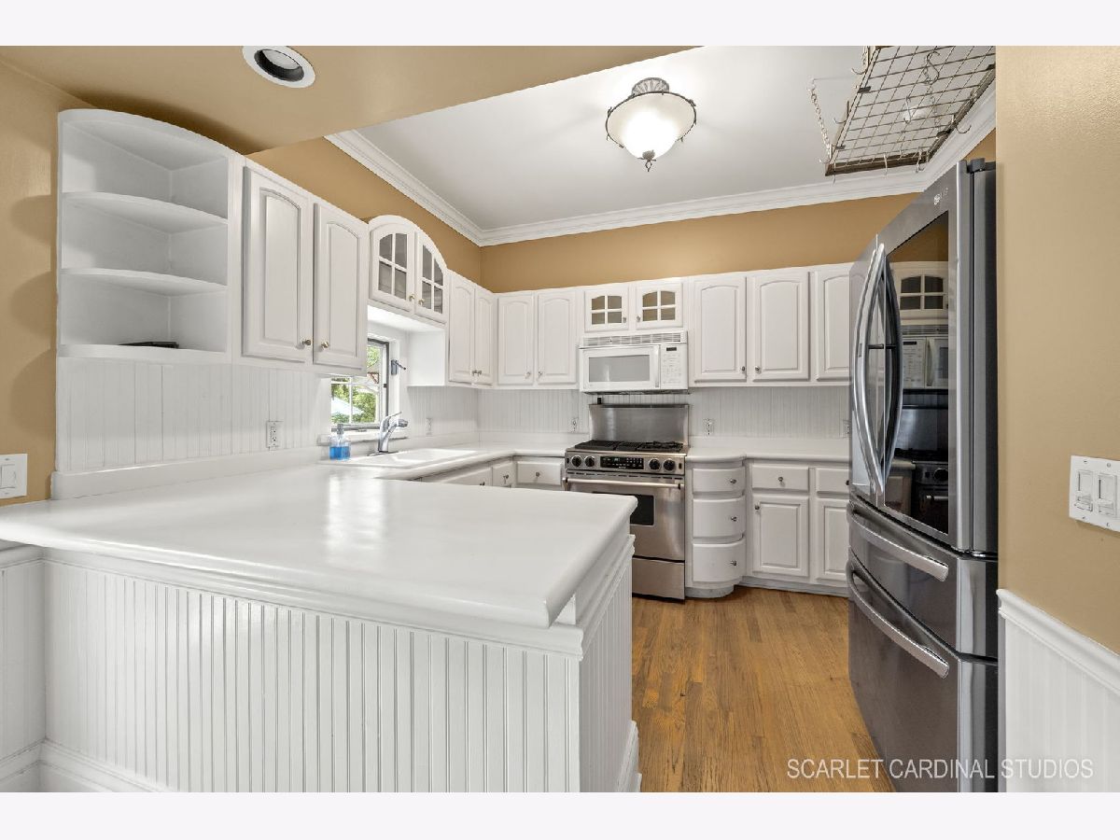










Room Specifics
Total Bedrooms: 3
Bedrooms Above Ground: 3
Bedrooms Below Ground: 0
Dimensions: —
Floor Type: —
Dimensions: —
Floor Type: —
Full Bathrooms: 2
Bathroom Amenities: Double Sink
Bathroom in Basement: 0
Rooms: —
Basement Description: Unfinished
Other Specifics
| 2 | |
| — | |
| Concrete | |
| — | |
| — | |
| 50X211X53X195 | |
| — | |
| — | |
| — | |
| — | |
| Not in DB | |
| — | |
| — | |
| — | |
| — |
Tax History
| Year | Property Taxes |
|---|---|
| 2008 | $3,545 |
| 2024 | $6,453 |
Contact Agent
Nearby Similar Homes
Nearby Sold Comparables
Contact Agent
Listing Provided By
J.W. Reedy Realty

