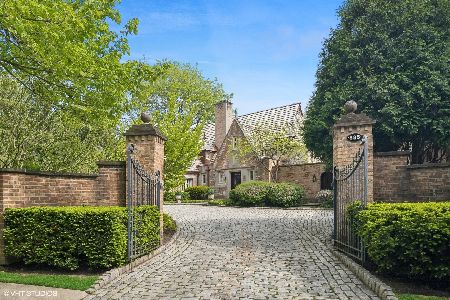245 Sheridan Road, Lake Forest, Illinois 60045
$1,575,000
|
Sold
|
|
| Status: | Closed |
| Sqft: | 4,572 |
| Cost/Sqft: | $382 |
| Beds: | 4 |
| Baths: | 5 |
| Year Built: | 2006 |
| Property Taxes: | $31,835 |
| Days On Market: | 2189 |
| Lot Size: | 0,58 |
Description
This exquisite custom home, built in 2006, sits back off Sheridan Road and features salvaged brick and reclaimed oak timbers. Old world craftsmanship combines perfectly with today's modern amenities to make the home of your dreams. This gracious home is filled with lights and offers beautiful moldings, cherry paneled library, huge kitchen/family room with oversized island, Wolf range, Subzero, and hardwood floors. The spectacularly finished basement with 10' ceilings and radiant heat floor includes exercise area, recreation room, custom theater room, bedroom, full bath and plenty of storage. The beautiful yard includes professionally landscaped vignettes and a bluestone patio overlooking the private backyard. Close to town, train, schools and beach. Don't miss this one!
Property Specifics
| Single Family | |
| — | |
| — | |
| 2006 | |
| Full | |
| — | |
| No | |
| 0.58 |
| Lake | |
| — | |
| 0 / Not Applicable | |
| None | |
| Lake Michigan | |
| Public Sewer | |
| 10612014 | |
| 12343050020000 |
Nearby Schools
| NAME: | DISTRICT: | DISTANCE: | |
|---|---|---|---|
|
Grade School
Sheridan Elementary School |
67 | — | |
|
Middle School
Deer Path Middle School |
67 | Not in DB | |
|
High School
Lake Forest High School |
115 | Not in DB | |
Property History
| DATE: | EVENT: | PRICE: | SOURCE: |
|---|---|---|---|
| 2 Apr, 2020 | Sold | $1,575,000 | MRED MLS |
| 6 Feb, 2020 | Under contract | $1,745,000 | MRED MLS |
| 31 Jan, 2020 | Listed for sale | $1,745,000 | MRED MLS |
Room Specifics
Total Bedrooms: 5
Bedrooms Above Ground: 4
Bedrooms Below Ground: 1
Dimensions: —
Floor Type: Hardwood
Dimensions: —
Floor Type: Hardwood
Dimensions: —
Floor Type: Hardwood
Dimensions: —
Floor Type: —
Full Bathrooms: 5
Bathroom Amenities: Whirlpool,Separate Shower,Double Sink
Bathroom in Basement: 1
Rooms: Bedroom 5,Library,Recreation Room,Foyer,Theatre Room,Eating Area,Exercise Room
Basement Description: Finished
Other Specifics
| 2 | |
| Concrete Perimeter | |
| Asphalt | |
| Patio, Porch | |
| — | |
| 99 X 254 X 101 X 257 | |
| — | |
| Full | |
| Bar-Wet, Hardwood Floors, Heated Floors, First Floor Laundry | |
| Double Oven, Microwave, Dishwasher, High End Refrigerator, Bar Fridge, Washer, Dryer, Disposal | |
| Not in DB | |
| Sidewalks, Street Lights | |
| — | |
| — | |
| Wood Burning, Gas Log, Gas Starter |
Tax History
| Year | Property Taxes |
|---|---|
| 2020 | $31,835 |
Contact Agent
Nearby Similar Homes
Nearby Sold Comparables
Contact Agent
Listing Provided By
@properties








