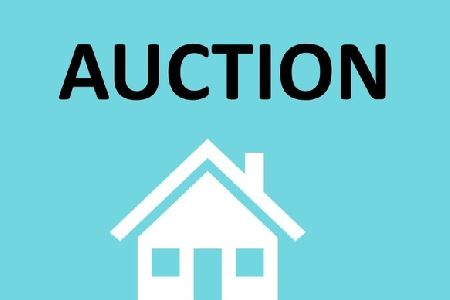205 Sheridan Road, Lake Forest, Illinois 60045
$1,065,000
|
Sold
|
|
| Status: | Closed |
| Sqft: | 2,278 |
| Cost/Sqft: | $476 |
| Beds: | 4 |
| Baths: | 4 |
| Year Built: | 2004 |
| Property Taxes: | $13,329 |
| Days On Market: | 3671 |
| Lot Size: | 0,23 |
Description
Exceptional quality and character are found in this East Lake Forest renovation completed in 2004. New from ground up includes; foundation, siding, windows, mechanicals, roof, copper gutters, landscaping. All new interior. Bright, sunny, with a wonderful floorplan, tall ceilings, great millwork and hardwood hickory floors. Master with vaulted ceiling, fireplace, spa bath with double vanities, Jacuzzi tub, large separate shower and walk-in closet. Second floor and lower level laundry. Great white kitchen with marble counters, nice island, Thermador ovens & range, SubZero fridge, opens to family room. Formal LR & DR. Wonderful finished lower level, with 4th bedroom and bath, fireplace in rec room and outdoor access. Charming front porch and beautiful bluestone patio and walkways. Over-sized two car garage with great attic storage. Close to town and college. Delightful home.
Property Specifics
| Single Family | |
| — | |
| Farmhouse | |
| 2004 | |
| Full,Walkout | |
| — | |
| No | |
| 0.23 |
| Lake | |
| — | |
| 0 / Not Applicable | |
| None | |
| Public | |
| Public Sewer | |
| 09113492 | |
| 12343050050000 |
Nearby Schools
| NAME: | DISTRICT: | DISTANCE: | |
|---|---|---|---|
|
Grade School
Sheridan Elementary School |
67 | — | |
|
Middle School
Deer Path Middle School |
67 | Not in DB | |
|
High School
Lake Forest High School |
115 | Not in DB | |
Property History
| DATE: | EVENT: | PRICE: | SOURCE: |
|---|---|---|---|
| 4 Apr, 2016 | Sold | $1,065,000 | MRED MLS |
| 12 Jan, 2016 | Under contract | $1,085,000 | MRED MLS |
| 10 Jan, 2016 | Listed for sale | $1,085,000 | MRED MLS |
Room Specifics
Total Bedrooms: 4
Bedrooms Above Ground: 4
Bedrooms Below Ground: 0
Dimensions: —
Floor Type: Hardwood
Dimensions: —
Floor Type: Hardwood
Dimensions: —
Floor Type: Carpet
Full Bathrooms: 4
Bathroom Amenities: Whirlpool,Separate Shower,Double Sink
Bathroom in Basement: 1
Rooms: Foyer,Mud Room,Recreation Room,Utility Room-Lower Level
Basement Description: Finished,Exterior Access
Other Specifics
| 2 | |
| Concrete Perimeter | |
| Asphalt | |
| Patio, Porch | |
| — | |
| 200X50 | |
| Pull Down Stair | |
| Full | |
| Vaulted/Cathedral Ceilings, Bar-Wet, Hardwood Floors, Second Floor Laundry | |
| Double Oven, Range, Dishwasher, Refrigerator, Bar Fridge, Washer, Dryer, Disposal | |
| Not in DB | |
| — | |
| — | |
| — | |
| Wood Burning, Gas Log, Gas Starter |
Tax History
| Year | Property Taxes |
|---|---|
| 2016 | $13,329 |
Contact Agent
Nearby Similar Homes
Nearby Sold Comparables
Contact Agent
Listing Provided By
Griffith, Grant & Lackie








