245 Suda Drive, Gurnee, Illinois 60031
$420,000
|
Sold
|
|
| Status: | Closed |
| Sqft: | 3,082 |
| Cost/Sqft: | $136 |
| Beds: | 5 |
| Baths: | 3 |
| Year Built: | 1989 |
| Property Taxes: | $10,291 |
| Days On Market: | 938 |
| Lot Size: | 0,25 |
Description
**Buyer got cold feet. Their loss is your gain** A charming and wonderful, 1 Owner, home in sought after Suda Estates. This home includes 5 Bedrooms (1 on main floor) and 2.5 Bathrooms. Beautiful landscaped front yard adorned by exotic flowers & shrubs leads you to the elegant front door. Enter into a large 2-level foyer w/ curved staircase. Open & circular floor plan with formal Living & Dining Rooms at the entrance. Bright & spacious Family Room w/ Brick Fireplace with Gas Starter. Sunny Eating Area connects to large Kitchen w/ Corian Counters & plenty of Cabinets, Refrigerator, Microwave, Range, Washer, Dryer all stay. There is a Pantry closet PLUS a large Walk-in Pantry. 5th Bedroom, Laundry and Half Bath complete the first floor. 2nd floor includes a Master Bedroom Suite, 3 Guest Bedrooms and 2 Full Bathrooms. Basement has painted floor and walls ready for your finishing touch. Plus a good size Crawl w/ concrete floor for added storage space. Access the nice 2-car attached garage just off the Laundry room & Kitchen. There are 2 sliders from the Family Room & Eating Area to access the nice size Deck adorned with flowers for entertaining and fun. Stairs lead to a Stately Cobblestone Patio at ground level. Beautifully landscaped Back Yard is fenced on 3 sides. Wouldn't take much add'l fencing to complete the entire Back Yard. Roof-2023, Furnace-2018, Water Heater-2018, Microwave-2022, Refrigerator-2022, Range-2012, Garage Door Opener-2022. No HOA fees, Great schools & area. Doctors, Dentists & Medical offices are within a stones throw from this home. This home won't last long. Make your appointment now.
Property Specifics
| Single Family | |
| — | |
| — | |
| 1989 | |
| — | |
| 2-STORY | |
| No | |
| 0.25 |
| Lake | |
| Suda Estates | |
| 0 / Not Applicable | |
| — | |
| — | |
| — | |
| 11811200 | |
| 07243040390000 |
Nearby Schools
| NAME: | DISTRICT: | DISTANCE: | |
|---|---|---|---|
|
High School
Warren Township High School |
121 | Not in DB | |
Property History
| DATE: | EVENT: | PRICE: | SOURCE: |
|---|---|---|---|
| 5 Sep, 2023 | Sold | $420,000 | MRED MLS |
| 31 Jul, 2023 | Under contract | $420,000 | MRED MLS |
| — | Last price change | $424,000 | MRED MLS |
| 18 Jun, 2023 | Listed for sale | $429,000 | MRED MLS |

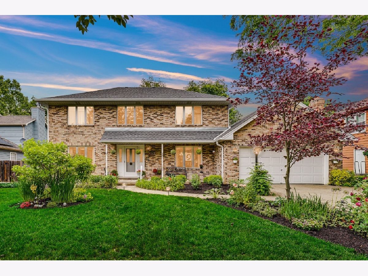
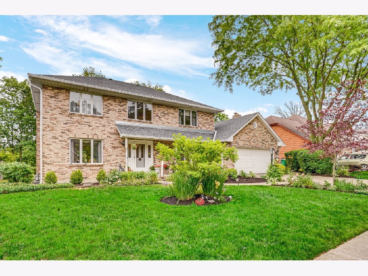
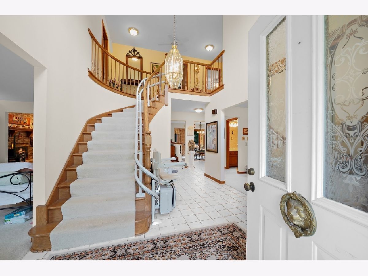
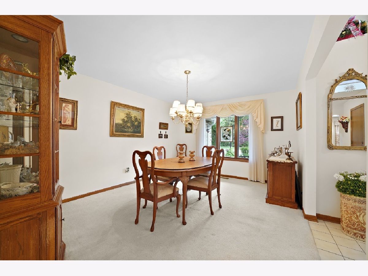
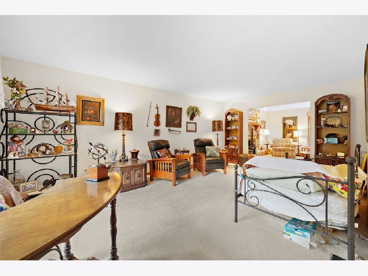
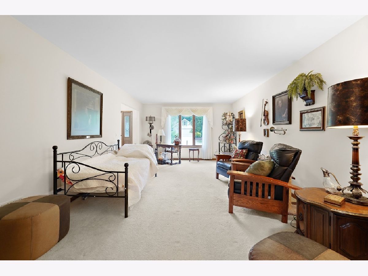
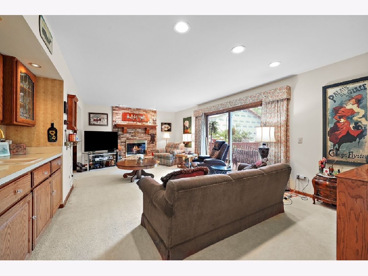
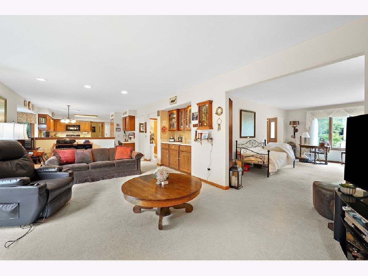
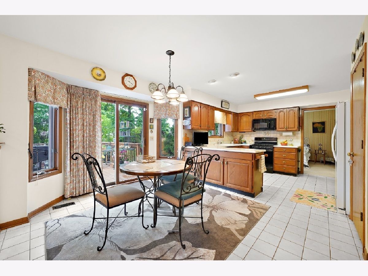
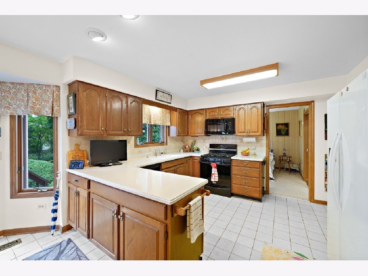
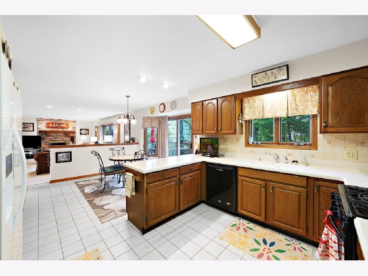
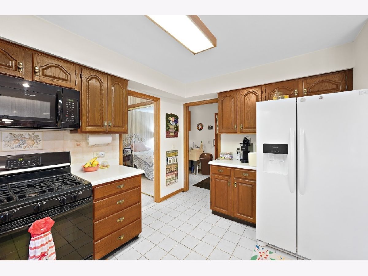
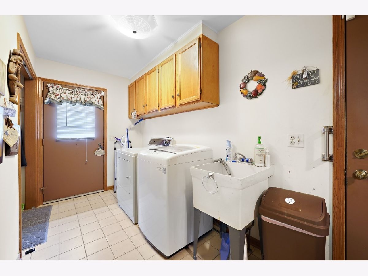
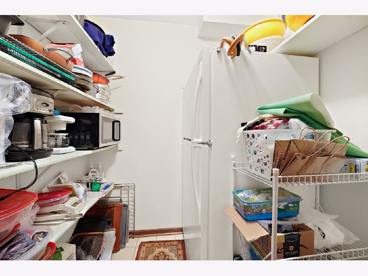
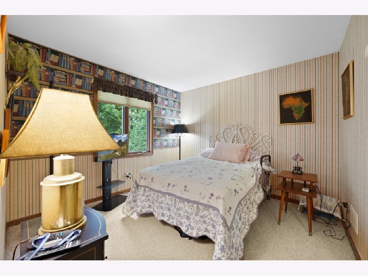
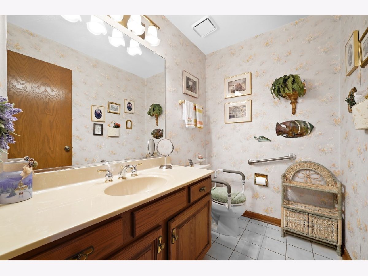
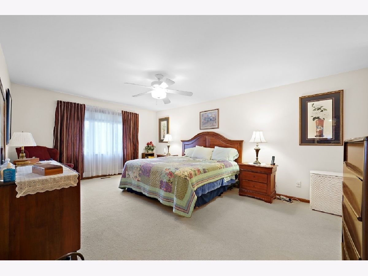
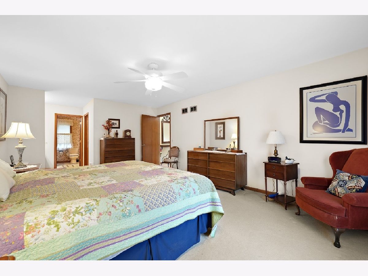
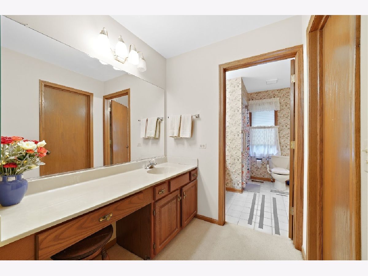
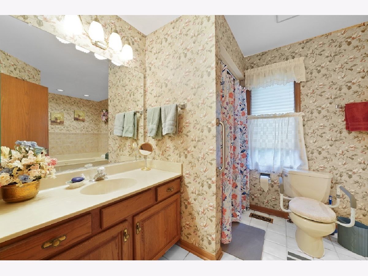
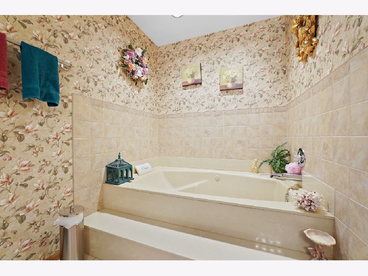
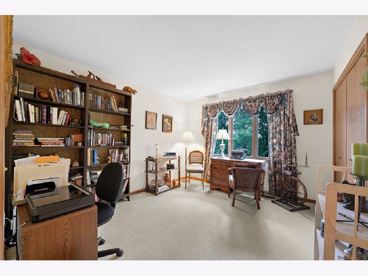
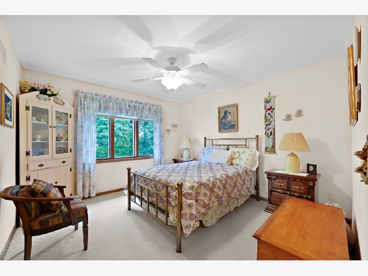
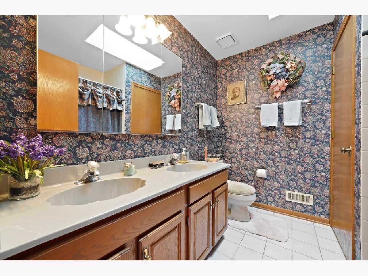
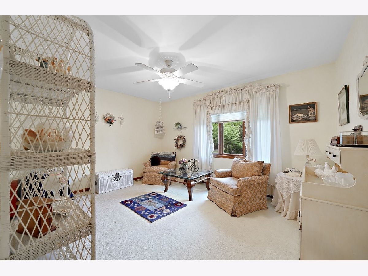
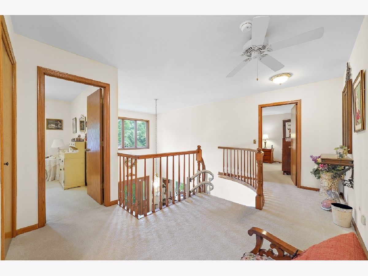
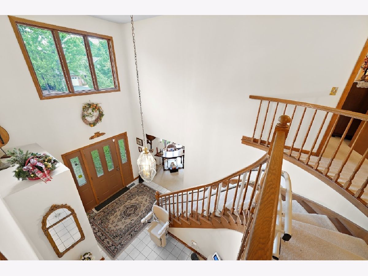
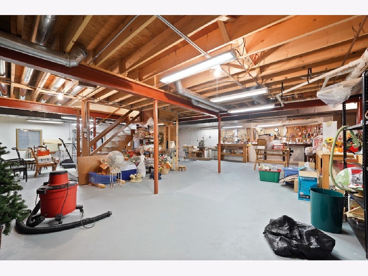
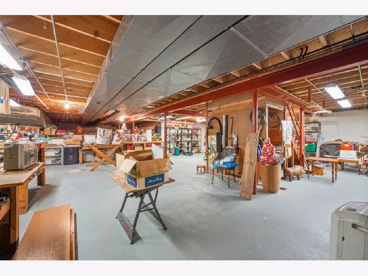
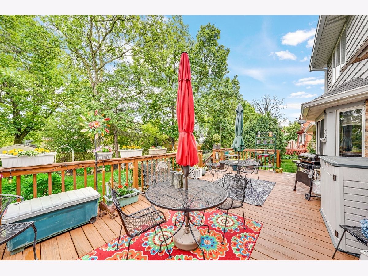
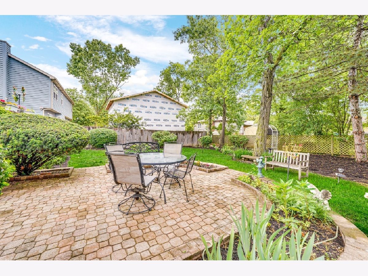
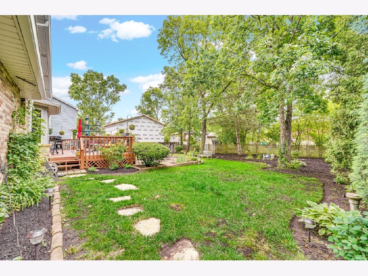
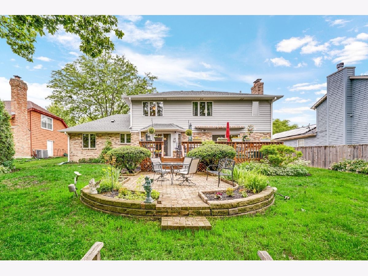
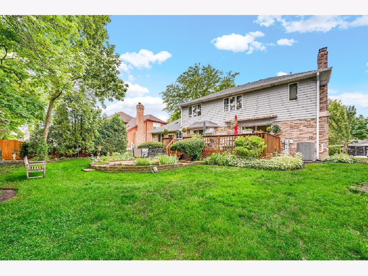
Room Specifics
Total Bedrooms: 5
Bedrooms Above Ground: 5
Bedrooms Below Ground: 0
Dimensions: —
Floor Type: —
Dimensions: —
Floor Type: —
Dimensions: —
Floor Type: —
Dimensions: —
Floor Type: —
Full Bathrooms: 3
Bathroom Amenities: Separate Shower,Soaking Tub
Bathroom in Basement: 0
Rooms: —
Basement Description: Unfinished,Crawl
Other Specifics
| 2 | |
| — | |
| Asphalt | |
| — | |
| — | |
| 80 X 138 | |
| — | |
| — | |
| — | |
| — | |
| Not in DB | |
| — | |
| — | |
| — | |
| — |
Tax History
| Year | Property Taxes |
|---|---|
| 2023 | $10,291 |
Contact Agent
Nearby Similar Homes
Nearby Sold Comparables
Contact Agent
Listing Provided By
RE/MAX Showcase





