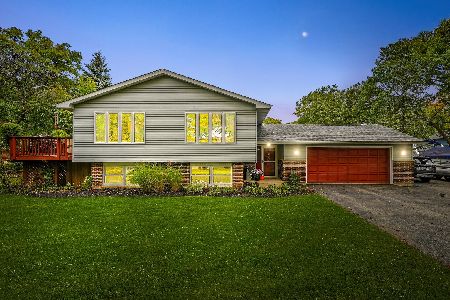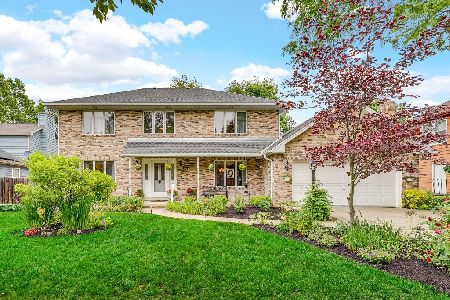261 Suda Drive, Gurnee, Illinois 60031
$318,750
|
Sold
|
|
| Status: | Closed |
| Sqft: | 2,606 |
| Cost/Sqft: | $126 |
| Beds: | 4 |
| Baths: | 4 |
| Year Built: | 2002 |
| Property Taxes: | $0 |
| Days On Market: | 1775 |
| Lot Size: | 0,26 |
Description
Energy Efficient SOLAR Home with lots of teleworking and e-learning space ~ Charming Home in a Lovely Neighborhood ~ Savor Cooking in a Newly Renovated Kitchen that offers Beautiful 42" Cherry Cabinets with custom-made pull out drawers, SS Appliances, Granite Countertops and Glass Tile Backsplash ~ Spacious Butler's Pantry also features New Cherry Cabinets and is every Chef's Dream ~ Sliders open to a Spacious Deck with Gorgeous Backyard ~ This Fenced-In Backyard Oasis is the perfect place to Grill and Entertain ~ In the Family Room you can Cozy Up with a Book next to the Fireplace, Play a Game or Work on a Puzzles ~ Master Suite is the Wonderful Retreat from a busy day ~ Relax in the Spa-Like Master Bath that includes a Separate Shower, Tub, and Double Sinks ~ The second upstairs bathroom features Extra Large Washer and Dryer~ Make Every Night a Movie Night with your own Theater Room in the Finished Basement, it's a Show Stopper! ~ Great Opportunity to purchase a home with Owned Solar Panels This equals Cheaper Energy Bills! ~ New Carpet and Fresh Paint, Move-In Ready ~ Wonderful Location! Great for outdoor activities, Close to Independence Grove Forest Preserve, Lakes Naval Base, Tri-State Expressway, Gurnee and Libertyville's Shopping and Restaurants ~ Close to many Local Businesses including Abbott, AbbVie, Pfizer as well as the VA ~ This and much more! Come take a look:) Current homeowner is exempt from taxes, otherwise taxes reflect $9,753.
Property Specifics
| Single Family | |
| — | |
| Contemporary | |
| 2002 | |
| Full | |
| 2 STORY | |
| No | |
| 0.26 |
| Lake | |
| — | |
| 0 / Not Applicable | |
| None | |
| Public | |
| Public Sewer | |
| 10962754 | |
| 07243040380000 |
Nearby Schools
| NAME: | DISTRICT: | DISTANCE: | |
|---|---|---|---|
|
Grade School
Spaulding School |
56 | — | |
|
Middle School
Viking Middle School |
56 | Not in DB | |
|
High School
Warren Township High School |
121 | Not in DB | |
Property History
| DATE: | EVENT: | PRICE: | SOURCE: |
|---|---|---|---|
| 9 Dec, 2013 | Sold | $255,000 | MRED MLS |
| 30 Oct, 2013 | Under contract | $259,900 | MRED MLS |
| — | Last price change | $274,900 | MRED MLS |
| 7 Jun, 2013 | Listed for sale | $299,900 | MRED MLS |
| 23 Oct, 2015 | Sold | $285,000 | MRED MLS |
| 8 Sep, 2015 | Under contract | $299,000 | MRED MLS |
| — | Last price change | $310,000 | MRED MLS |
| 30 Mar, 2015 | Listed for sale | $349,900 | MRED MLS |
| 26 Feb, 2021 | Sold | $318,750 | MRED MLS |
| 4 Jan, 2021 | Under contract | $329,000 | MRED MLS |
| 4 Jan, 2021 | Listed for sale | $329,000 | MRED MLS |
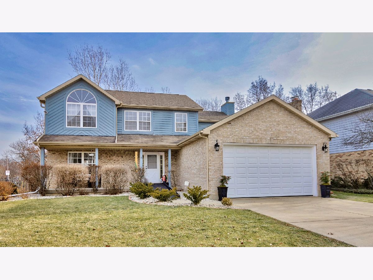
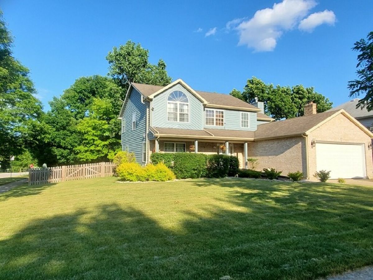
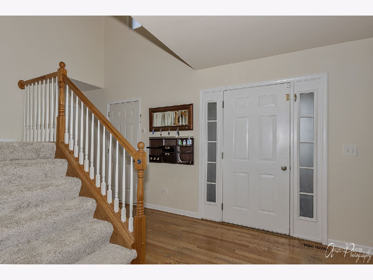
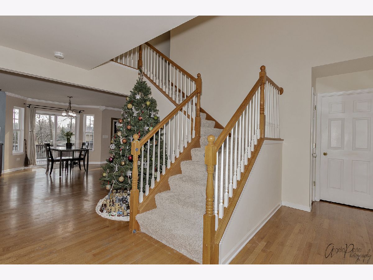
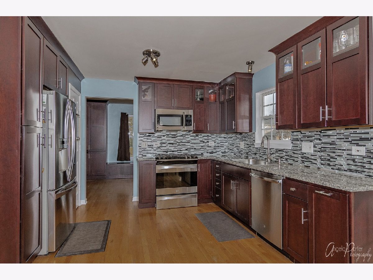
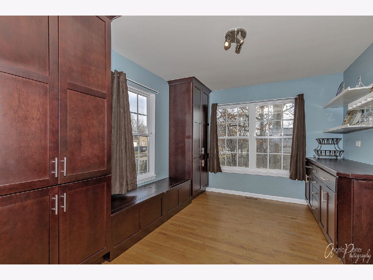
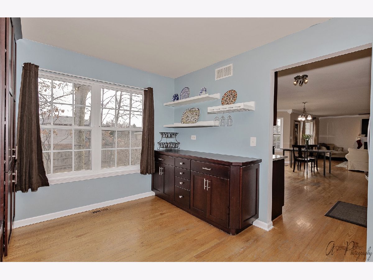
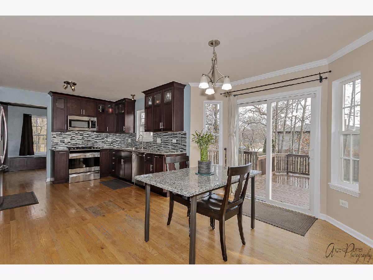
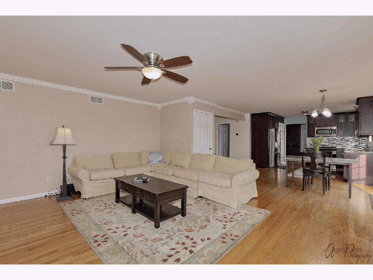
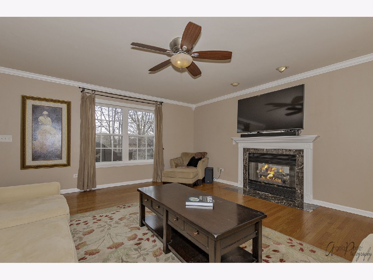
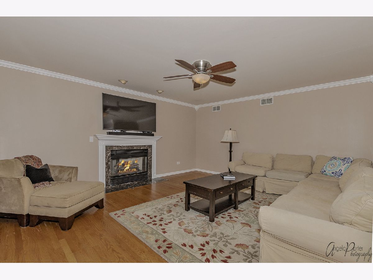
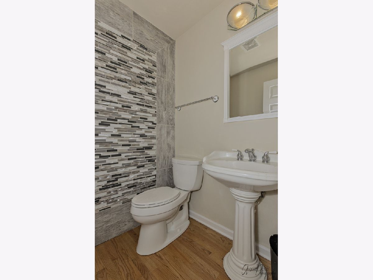
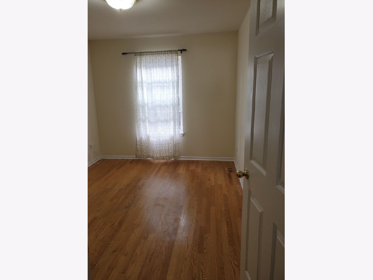
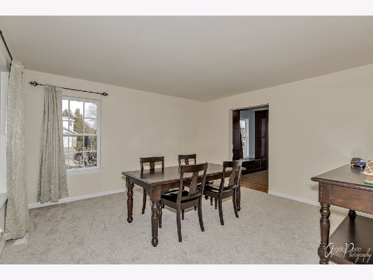
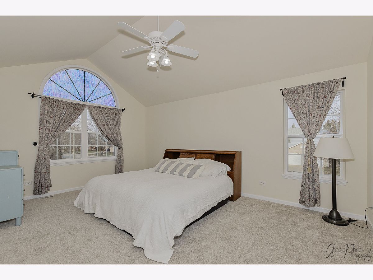
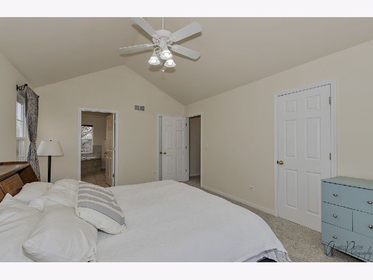
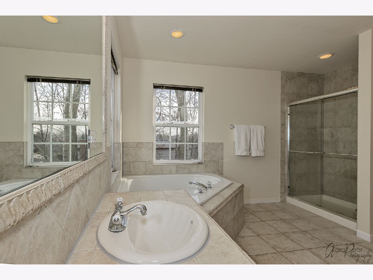
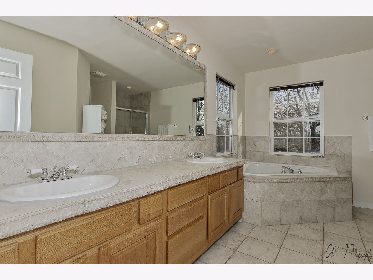
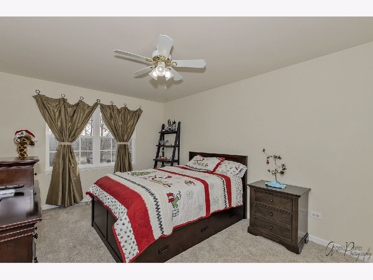
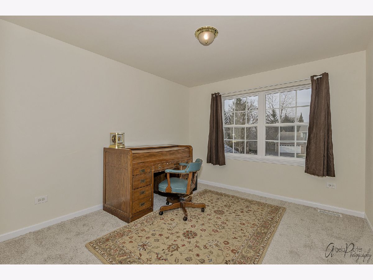
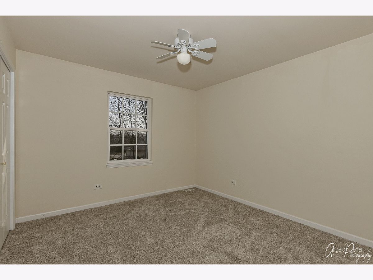
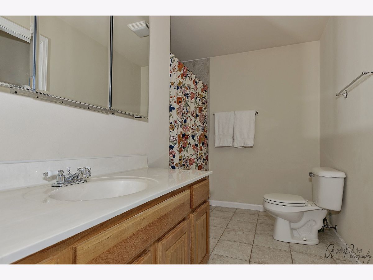
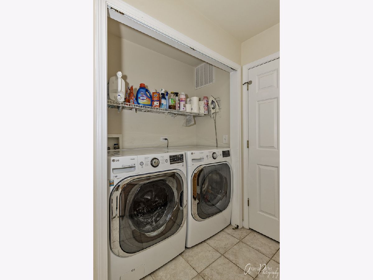
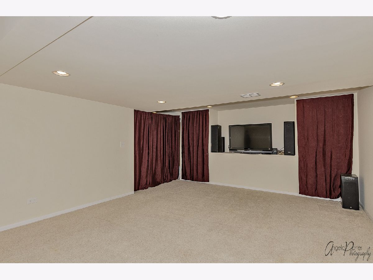
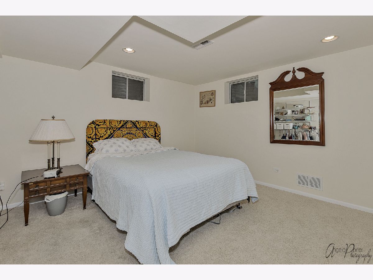
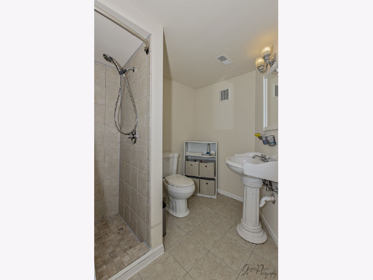
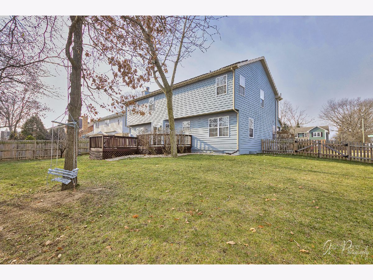
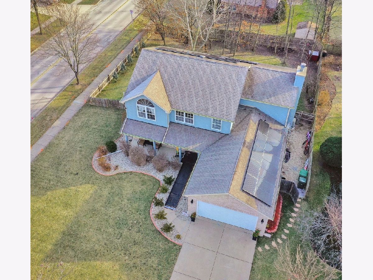
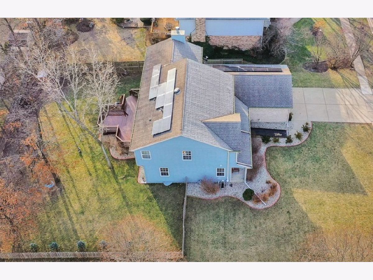
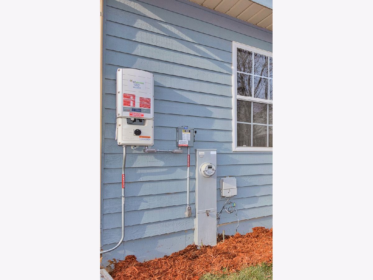
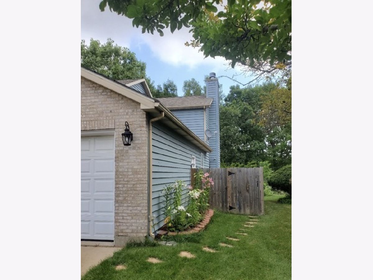
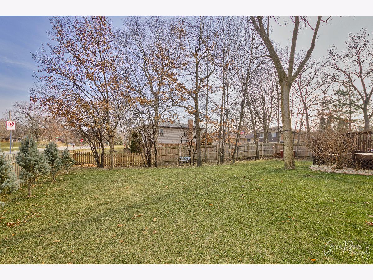
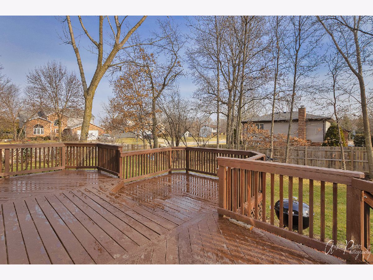
Room Specifics
Total Bedrooms: 5
Bedrooms Above Ground: 4
Bedrooms Below Ground: 1
Dimensions: —
Floor Type: Carpet
Dimensions: —
Floor Type: Carpet
Dimensions: —
Floor Type: Carpet
Dimensions: —
Floor Type: —
Full Bathrooms: 4
Bathroom Amenities: Separate Shower,Double Sink,Soaking Tub
Bathroom in Basement: 1
Rooms: Office,Breakfast Room,Bedroom 5,Recreation Room,Foyer,Storage,Pantry
Basement Description: Finished
Other Specifics
| 2 | |
| Concrete Perimeter | |
| Concrete | |
| Deck, Porch | |
| Corner Lot,Fenced Yard,Rear of Lot,Mature Trees,Sidewalks,Streetlights | |
| 84 X 138 | |
| Unfinished | |
| Full | |
| Vaulted/Cathedral Ceilings, Hardwood Floors | |
| Range, Microwave, Dishwasher, Refrigerator, Disposal, Stainless Steel Appliance(s) | |
| Not in DB | |
| Curbs, Sidewalks, Street Lights, Street Paved | |
| — | |
| — | |
| Gas Log, Gas Starter |
Tax History
| Year | Property Taxes |
|---|---|
| 2013 | $10,429 |
| 2015 | $8,221 |
Contact Agent
Nearby Sold Comparables
Contact Agent
Listing Provided By
Coldwell Banker Realty

