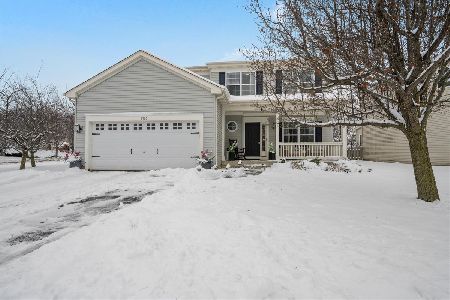2450 Charismatic Lane, Montgomery, Illinois 60538
$284,000
|
Sold
|
|
| Status: | Closed |
| Sqft: | 2,457 |
| Cost/Sqft: | $118 |
| Beds: | 4 |
| Baths: | 3 |
| Year Built: | 2009 |
| Property Taxes: | $7,847 |
| Days On Market: | 2035 |
| Lot Size: | 0,31 |
Description
Welcome to this lovingly maintained one owner home in the desirable Yorkville district 115 schools. Soaring two story foyer greets you as you enter this freshly painted home. Abundant natural light filters thru every step of this spacious open floorplan. Gorgeous cabinetry with stainless steel appliances, center island, corian counters, rich backsplash; all features of this spacious kitchen. Perfect for entertaining, the adjacent family room boasts cozy fireplace, media storage area and tons of natural light from the abundant windows offering a view of the lush backyard. Upstairs you will find a master bedroom with vaulted ceilings, massive walk in closet and private bath with separate shower and jetted soaking tub. Three additional bedrooms all great in size with neutral paint and carpet. The unfinished basement offers a unique 9' ceiling and rough in plumbing. This spacious corner homesite is filled with color through the seasons and is simply stunning and features a maintenance free Tree deck with patio. Conveniently located across from open park space, close to I-88, shopping and restaurants, this home is sure to please the fussiest of buyers.
Property Specifics
| Single Family | |
| — | |
| — | |
| 2009 | |
| Full | |
| — | |
| No | |
| 0.31 |
| Kendall | |
| Blackberry Crossing West | |
| 260 / Annual | |
| Insurance | |
| Public | |
| Public Sewer | |
| 10738570 | |
| 0203477009 |
Nearby Schools
| NAME: | DISTRICT: | DISTANCE: | |
|---|---|---|---|
|
Grade School
Bristol Bay Elementary School |
115 | — | |
|
Middle School
Yorkville Middle School |
115 | Not in DB | |
|
High School
Yorkville High School |
115 | Not in DB | |
Property History
| DATE: | EVENT: | PRICE: | SOURCE: |
|---|---|---|---|
| 21 Aug, 2020 | Sold | $284,000 | MRED MLS |
| 28 Jun, 2020 | Under contract | $290,000 | MRED MLS |
| 23 Jun, 2020 | Listed for sale | $290,000 | MRED MLS |
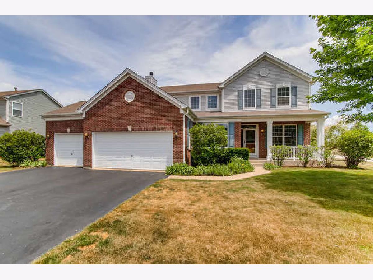
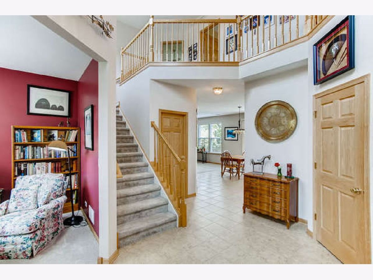
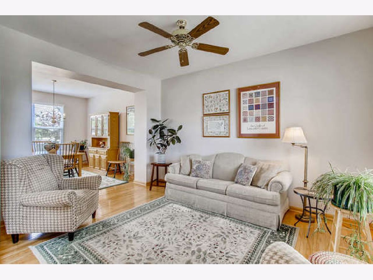
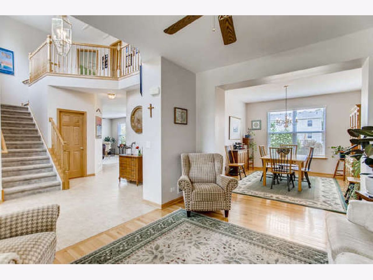
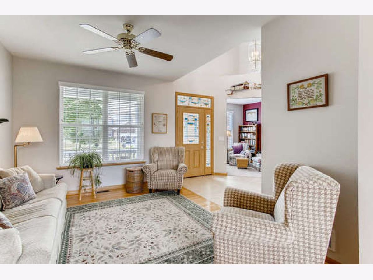
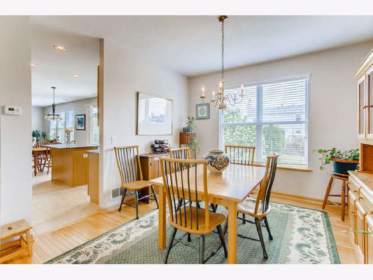
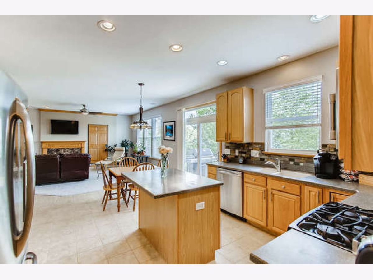
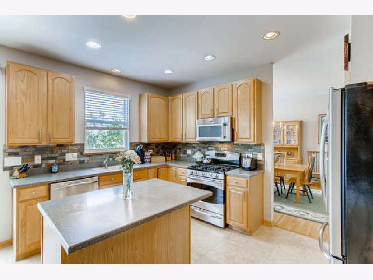
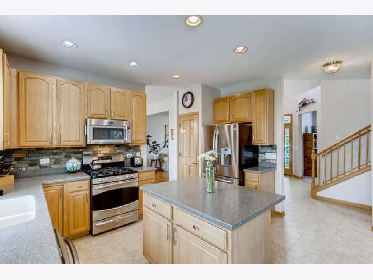
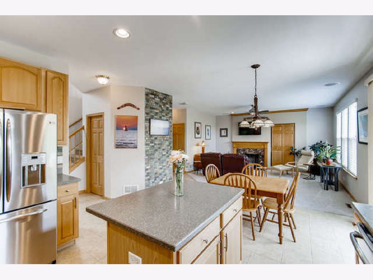
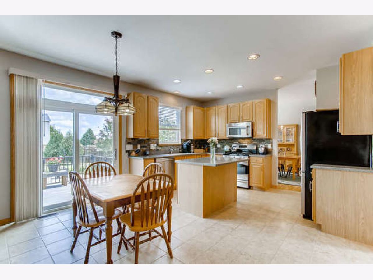
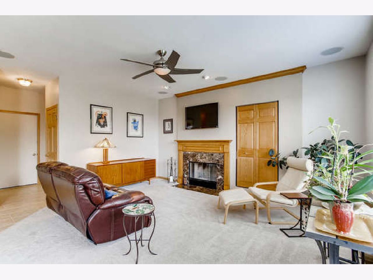
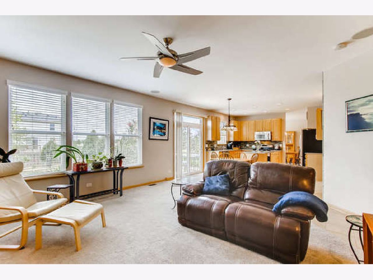
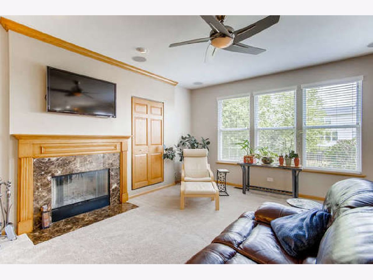
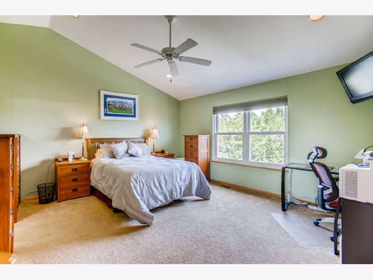
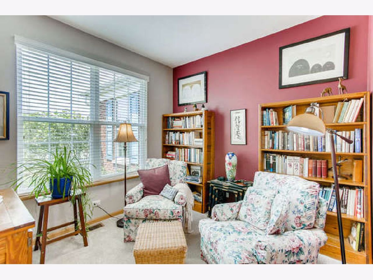
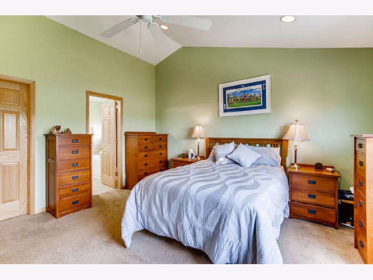
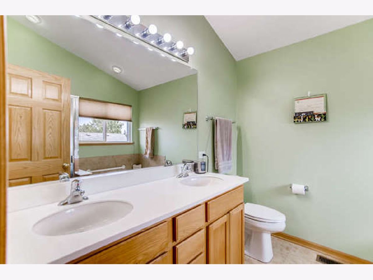
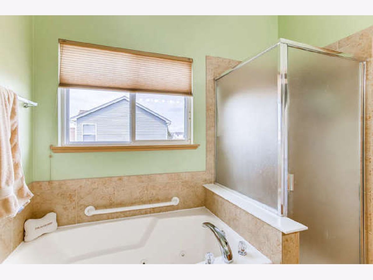
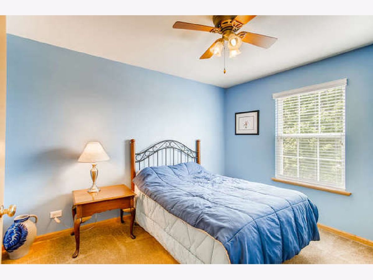
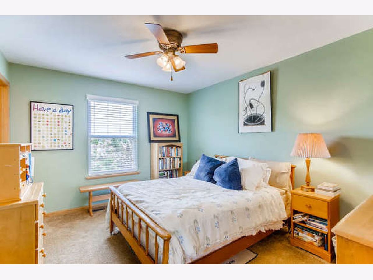
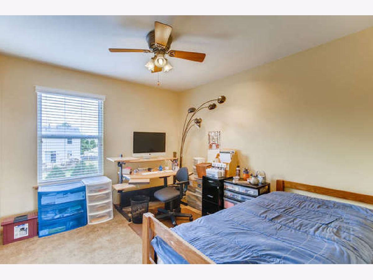
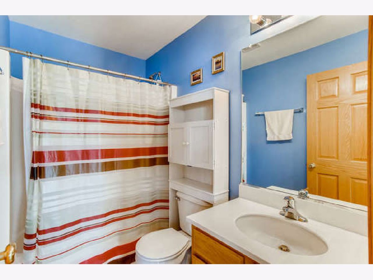
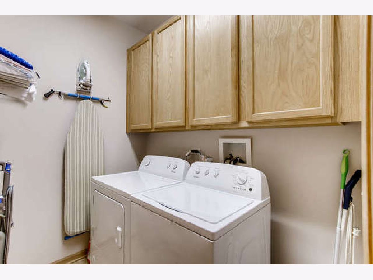
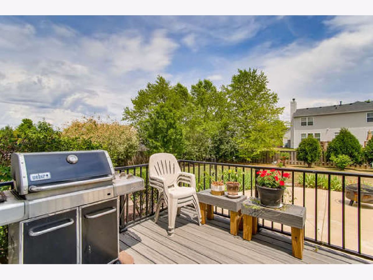
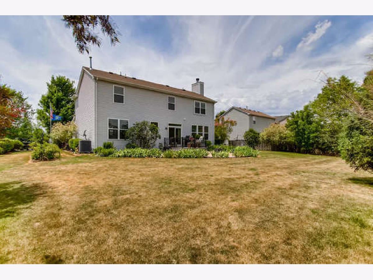
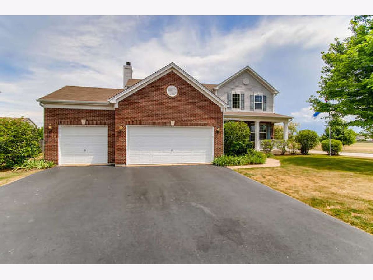
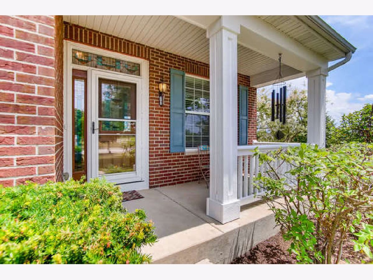
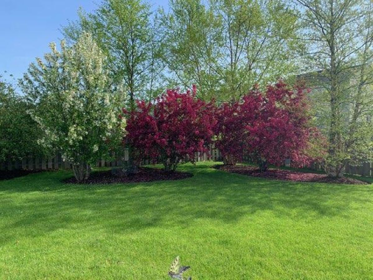
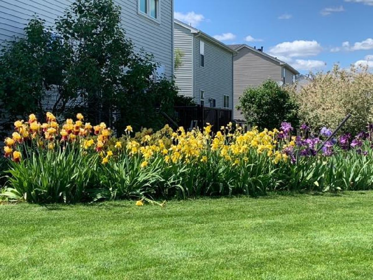
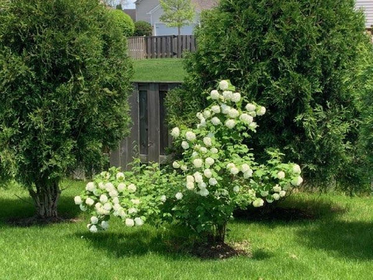
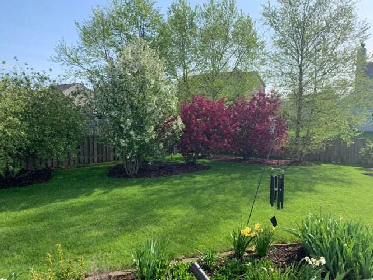
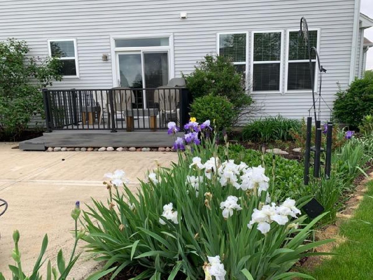
Room Specifics
Total Bedrooms: 4
Bedrooms Above Ground: 4
Bedrooms Below Ground: 0
Dimensions: —
Floor Type: Carpet
Dimensions: —
Floor Type: Carpet
Dimensions: —
Floor Type: Carpet
Full Bathrooms: 3
Bathroom Amenities: Separate Shower,Double Sink
Bathroom in Basement: 0
Rooms: Breakfast Room,Office
Basement Description: Unfinished
Other Specifics
| 3 | |
| Concrete Perimeter | |
| Asphalt | |
| Deck, Patio, Porch | |
| — | |
| 95X141 | |
| — | |
| Full | |
| Vaulted/Cathedral Ceilings, Hardwood Floors, First Floor Laundry, Built-in Features, Walk-In Closet(s) | |
| Range, Microwave, Dishwasher, Refrigerator, Washer, Dryer, Disposal, Stainless Steel Appliance(s) | |
| Not in DB | |
| Curbs, Sidewalks, Street Lights, Street Paved | |
| — | |
| — | |
| Wood Burning |
Tax History
| Year | Property Taxes |
|---|---|
| 2020 | $7,847 |
Contact Agent
Nearby Sold Comparables
Contact Agent
Listing Provided By
john greene, Realtor

