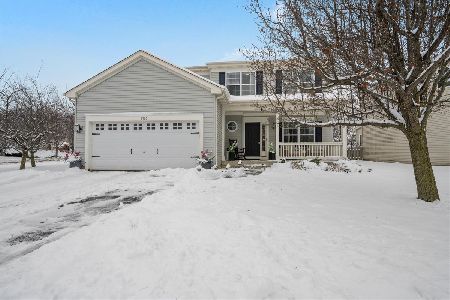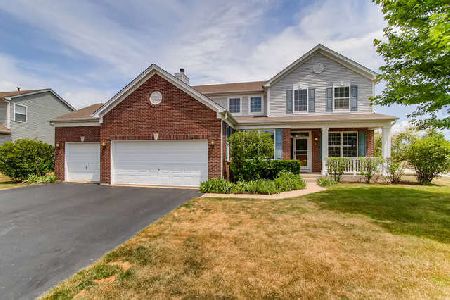2451 Thunder Gulch Road, Montgomery, Illinois 60538
$264,500
|
Sold
|
|
| Status: | Closed |
| Sqft: | 1,800 |
| Cost/Sqft: | $147 |
| Beds: | 3 |
| Baths: | 3 |
| Year Built: | 2008 |
| Property Taxes: | $7,075 |
| Days On Market: | 2421 |
| Lot Size: | 0,31 |
Description
WOW! MOVE IN READY 3 bedroom 2.5 bath home in the Blackberry Crossing West Subdivision! Adorable covered front porch leads you into this beautiful home! NEW PAINT! UPDATED CARPET THROUGHOUT! Formal living room with coat closet. Family room with large windows and gas burning fireplace! Dining area open to kitchen which has ample cabinet space and all stainless appliances! Powder room and First Floor laundry. Upstairs the Large Master Bedroom has it's own private bath with dual vanities, soaker tub, separate shower and walk-in closet! 2 secondary bedrooms are great sizes and second full bath completes the upper level. Outside is the deck off the back and the fully fenced back yard! ! Corner lot has tons of space! Great for entertaining! 3 car garage! Make your appointment today!
Property Specifics
| Single Family | |
| — | |
| — | |
| 2008 | |
| Full | |
| — | |
| No | |
| 0.31 |
| Kendall | |
| Blackberry Crossing West | |
| 240 / Annual | |
| Insurance | |
| Public | |
| Public Sewer | |
| 10383739 | |
| 0203477010 |
Nearby Schools
| NAME: | DISTRICT: | DISTANCE: | |
|---|---|---|---|
|
Grade School
Bristol Bay Elementary School |
115 | — | |
|
Middle School
Yorkville Middle School |
115 | Not in DB | |
|
High School
Yorkville High School |
115 | Not in DB | |
Property History
| DATE: | EVENT: | PRICE: | SOURCE: |
|---|---|---|---|
| 26 Jul, 2019 | Sold | $264,500 | MRED MLS |
| 6 Jun, 2019 | Under contract | $264,500 | MRED MLS |
| 4 Jun, 2019 | Listed for sale | $264,500 | MRED MLS |
Room Specifics
Total Bedrooms: 3
Bedrooms Above Ground: 3
Bedrooms Below Ground: 0
Dimensions: —
Floor Type: Carpet
Dimensions: —
Floor Type: Carpet
Full Bathrooms: 3
Bathroom Amenities: Separate Shower,Double Sink,Soaking Tub
Bathroom in Basement: 0
Rooms: No additional rooms
Basement Description: Unfinished
Other Specifics
| 3 | |
| Concrete Perimeter | |
| Asphalt | |
| Deck | |
| Corner Lot,Fenced Yard | |
| 80 X 140 | |
| — | |
| Full | |
| Vaulted/Cathedral Ceilings, First Floor Laundry, Walk-In Closet(s) | |
| Range, Microwave, Dishwasher, Refrigerator, Washer, Dryer, Disposal, Stainless Steel Appliance(s) | |
| Not in DB | |
| Sidewalks, Street Lights, Street Paved | |
| — | |
| — | |
| — |
Tax History
| Year | Property Taxes |
|---|---|
| 2019 | $7,075 |
Contact Agent
Nearby Sold Comparables
Contact Agent
Listing Provided By
Keller Williams Infinity





