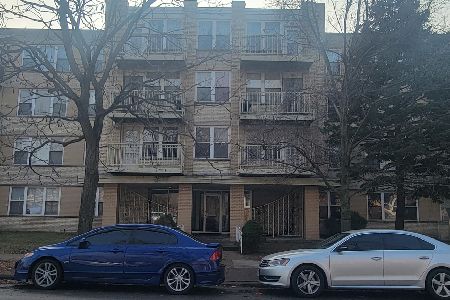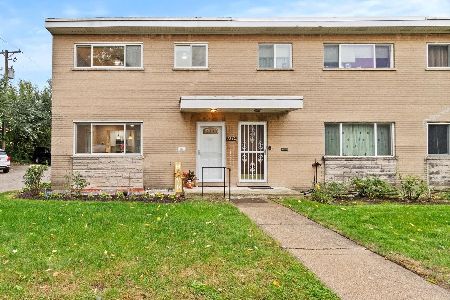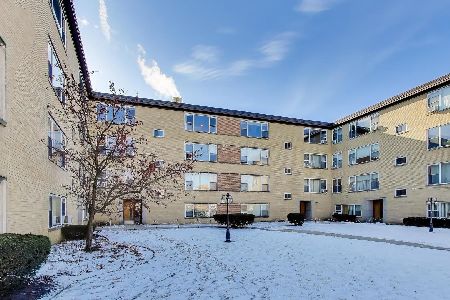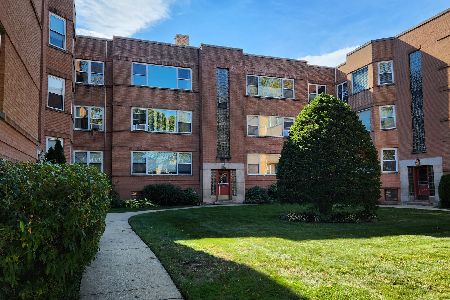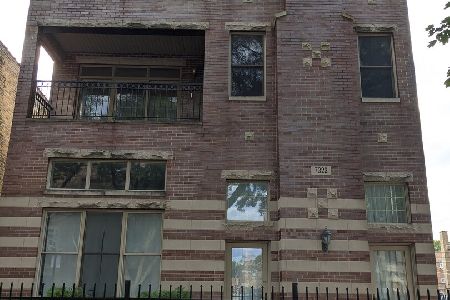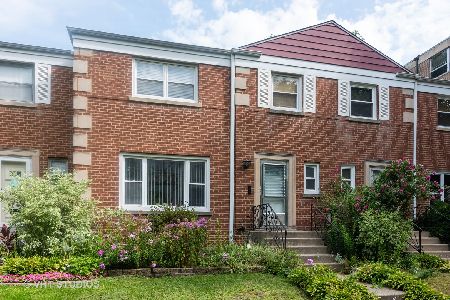2450 Estes Avenue, West Ridge, Chicago, Illinois 60645
$155,000
|
Sold
|
|
| Status: | Closed |
| Sqft: | 1,400 |
| Cost/Sqft: | $116 |
| Beds: | 2 |
| Baths: | 1 |
| Year Built: | — |
| Property Taxes: | $0 |
| Days On Market: | 2576 |
| Lot Size: | 0,00 |
Description
1st TIME ON MARKET IN 40+ YEARS! Spacious & beautiful with sunny southern view, this 1928 vintage 2-bedroom co-op sits directly on Indian Boundary Park! 1400 sqft of classic architectural details: curved archways, stucco walls, 16' vaulted, Mansard ceiling, hardwood floors, crown moldings, & one of only a few screened porches at this property. Huge rooms & eat in kitchen. Enclosed back staircase to your washer & dryer. 5 closets + 8'x8'x8' storage & bike parking. Incredible community & great neighbors! Terra cotta indoor pool, weight room, pool table, & workout equipment. Exceptionally well maintained & incredibly clean, high reserves, on site engineer, & beautifully appointed community room with fully stocked kitchen. Onsite parking available with wait list. Residents' community garden. Near river walk/bike trail, Mariano's, dining, Rogers School-rated 1+, shopping, health clubs. High third floor walk up, NO PETS, 15% down payment required. 30 day board approval. 48 hour notice.
Property Specifics
| Condos/Townhomes | |
| 3 | |
| — | |
| — | |
| Walkout | |
| — | |
| No | |
| — |
| Cook | |
| Park Gables | |
| 689 / Monthly | |
| Heat,Water,Taxes,Insurance,Exercise Facilities,Pool,Exterior Maintenance,Lawn Care,Scavenger,Snow Removal,Other | |
| Lake Michigan,Public | |
| Public Sewer | |
| 10159611 | |
| 10362060400000 |
Nearby Schools
| NAME: | DISTRICT: | DISTANCE: | |
|---|---|---|---|
|
Grade School
Rogers Elementary School |
299 | — | |
|
Middle School
Rogers Elementary School |
299 | Not in DB | |
|
Alternate Elementary School
Decatur Classical Elementary Sch |
— | Not in DB | |
Property History
| DATE: | EVENT: | PRICE: | SOURCE: |
|---|---|---|---|
| 25 Jun, 2019 | Sold | $155,000 | MRED MLS |
| 3 May, 2019 | Under contract | $162,500 | MRED MLS |
| 14 Jan, 2019 | Listed for sale | $162,500 | MRED MLS |
Room Specifics
Total Bedrooms: 2
Bedrooms Above Ground: 2
Bedrooms Below Ground: 0
Dimensions: —
Floor Type: Hardwood
Full Bathrooms: 1
Bathroom Amenities: Soaking Tub
Bathroom in Basement: 1
Rooms: Foyer,Gallery,Walk In Closet,Enclosed Balcony
Basement Description: Partially Finished
Other Specifics
| — | |
| Concrete Perimeter | |
| — | |
| — | |
| Common Grounds,Nature Preserve Adjacent,Landscaped,Park Adjacent,Pond(s),Rear of Lot | |
| PER SURVEY | |
| — | |
| None | |
| Vaulted/Cathedral Ceilings, Hardwood Floors, First Floor Laundry, Storage | |
| Range, Refrigerator, Washer, Dryer | |
| Not in DB | |
| — | |
| — | |
| Bike Room/Bike Trails, Coin Laundry, Exercise Room, Storage, Health Club, On Site Manager/Engineer, Park, Party Room, Indoor Pool, Security Door Lock(s), Tennis Court(s) | |
| — |
Tax History
| Year | Property Taxes |
|---|
Contact Agent
Nearby Similar Homes
Nearby Sold Comparables
Contact Agent
Listing Provided By
@properties


