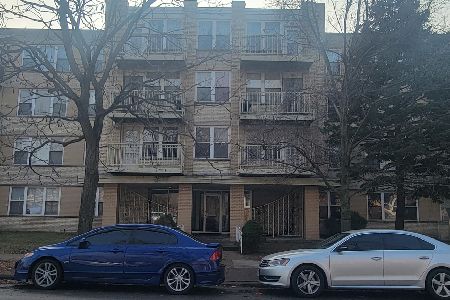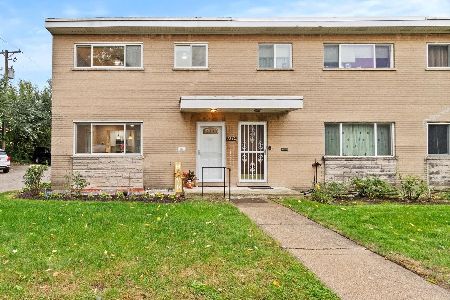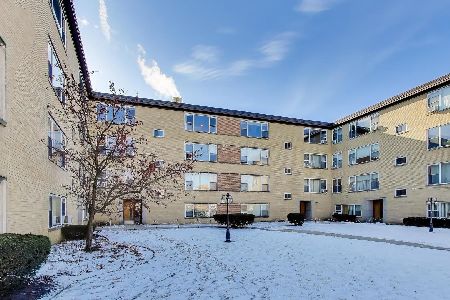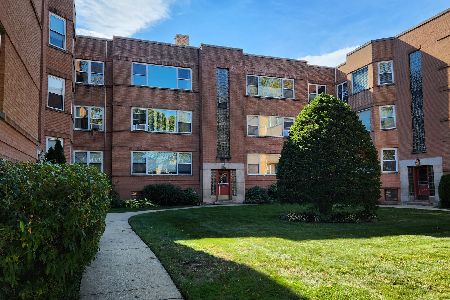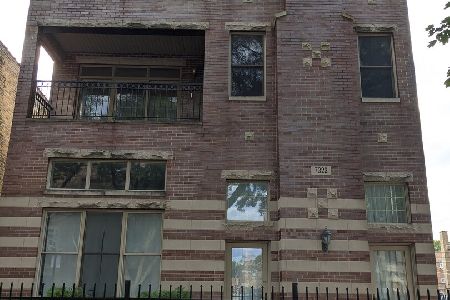2454 Estes Avenue, West Ridge, Chicago, Illinois 60645
$124,000
|
Sold
|
|
| Status: | Closed |
| Sqft: | 1,100 |
| Cost/Sqft: | $114 |
| Beds: | 1 |
| Baths: | 1 |
| Year Built: | 1927 |
| Property Taxes: | $0 |
| Days On Market: | 2392 |
| Lot Size: | 0,00 |
Description
Come check out this amazing 1 bed, 1 bath unit within the iconic Park Gables co-op. The gorgeous Tudor-Revival architecture and courtyards give you the feel of living in an English village. This raised 1st floor unit features a spacious floor plan, tons of character, courtyard view, fully renovated kitchen with granite countertops, stainless steel appliances, hardwood floors throughout, crown molding, arched doorways, separate dining room, art nouveau tile work in bathroom, large bedroom, walk in closets, and tons of storage. The building is incredibly maintained and features a laundry room, storage, party room, exercise room, recreation room, indoor pool, and community garden with gazebo and grill. Located adjacent to Indian Boundary Park which includes tennis, play area, a pond, bird & butterfly sanctuary, and cultural center/field house. Assessment includes heat, water, gas, and tax. Sorry no pets, no rentals, must have 15% down for financing, and wait list for building parking.
Property Specifics
| Condos/Townhomes | |
| 3 | |
| — | |
| 1927 | |
| Full | |
| VINTAGE | |
| No | |
| — |
| Cook | |
| Park Gables | |
| 542 / Monthly | |
| Heat,Water,Taxes,Insurance,Exercise Facilities,Pool,Exterior Maintenance,Lawn Care,Scavenger,Snow Removal | |
| Lake Michigan | |
| Public Sewer | |
| 10454369 | |
| 10362060400000 |
Property History
| DATE: | EVENT: | PRICE: | SOURCE: |
|---|---|---|---|
| 1 Aug, 2018 | Listed for sale | $0 | MRED MLS |
| 4 Oct, 2019 | Sold | $124,000 | MRED MLS |
| 27 Aug, 2019 | Under contract | $124,999 | MRED MLS |
| — | Last price change | $130,000 | MRED MLS |
| 17 Jul, 2019 | Listed for sale | $130,000 | MRED MLS |
Room Specifics
Total Bedrooms: 1
Bedrooms Above Ground: 1
Bedrooms Below Ground: 0
Dimensions: —
Floor Type: —
Dimensions: —
Floor Type: —
Full Bathrooms: 1
Bathroom Amenities: —
Bathroom in Basement: 1
Rooms: Foyer
Basement Description: Unfinished
Other Specifics
| — | |
| Concrete Perimeter | |
| — | |
| Porch, Storms/Screens | |
| Common Grounds,Park Adjacent | |
| COMMON | |
| — | |
| None | |
| Vaulted/Cathedral Ceilings, Hardwood Floors, Storage, Walk-In Closet(s) | |
| Range, Dishwasher, Refrigerator, Stainless Steel Appliance(s), Range Hood | |
| Not in DB | |
| — | |
| — | |
| Bike Room/Bike Trails, Coin Laundry, Exercise Room, Storage, On Site Manager/Engineer, Park, Party Room, Indoor Pool | |
| — |
Tax History
| Year | Property Taxes |
|---|
Contact Agent
Nearby Similar Homes
Nearby Sold Comparables
Contact Agent
Listing Provided By
Fulton Grace Realty


